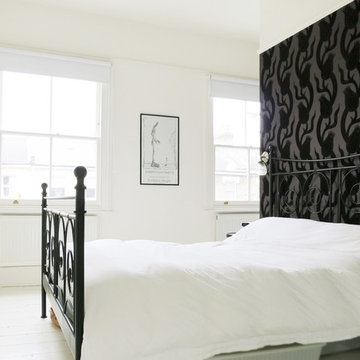Серая спальня с белым полом – фото дизайна интерьера
Сортировать:
Бюджет
Сортировать:Популярное за сегодня
121 - 140 из 935 фото
1 из 3
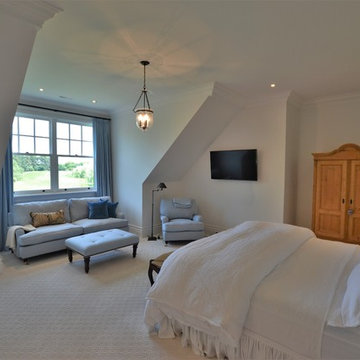
This truly magnificent King City Project is the ultra-luxurious family home you’ve been dreaming of! This immaculate 5 bedroom residence has stunning curb appeal, with a beautifully designed white Cape Cod wood siding, professionally landscaped gardens, precisely positioned home on 3 acre lot and a private driveway leading up to the 4 car garage including workshop.
This beautiful 8200 square foot Georgian style home is every homeowners dream plus a beautiful 5800 square foot walkout basement. The English inspired exterior cladding and landscaping has an endless array of attention and detail. The handpicked materials of the interior has endless exceptional unfinished oak hardwood throughout, varying 9” to 12” plaster crown mouldings throughout and see each room accented with upscale interior light fixtures. Spend the end of your hard worked days in our beautiful Conservatory walking out of the kitchen/family room, this open concept room his met with high ceilings and 60 linear feet of glass looking out onto 3 acres of land.
Our exquisite Bloomsbury Kitchen designed kitchen is a hand painted work of art. Simple but stunning craftsmanship for this gourmet kitchen with a 10ft calacatta island and countertops. 2 apron sinks incorporated into counter and islands with 2-Georgian Bridge polished nickel faucets. Our 60” range will help every meal taste better than the last. 3 stainless steel fridges. The bright breakfast area is ideal for enjoying morning meals and conversation while overlooking the verdant backyard, or step out to the conservatory to savor your meals under the stars. All accented with Carrara backsplash.
Also, on the main level is the expansive Master Suite with stunning views of the countryside, and a magnificent ensuite washroom, featuring built-in cabinetry, a makeup counter, an oversized glass shower, and a separate free standing tub. All is sitting on a beautifully layout of carrara floor tiles. All bedrooms have abundant walk-in closet space, large windows and full ensuites with heated floor in all tiled areas.
Hardwood floors throughout have been such an important detail in this home. We take a lot of pride in the finish as well as the planning that went into designing the floors. We have a wide variety of French parque flooring, herringbone in main areas as well as chevron in our dining room and eating areas. Feel the texture on your feet as this oak hardwood comes to life with its beautiful stained finished.
75% of the home is a paneling heaven. The entire first floor leading up to the second floor has extensive recessed panels, archways and bead board from floor to ceiling to give it that country feel. Our main floor spiral staircase is nothing but luxury with its simple handrails and beautifully stained steps.
Walk out onto two Garden Walkways, one off of the kitchen and the other off of the master bedroom hallway. BBQ area or just relaxing in front of a wood burning fireplace looking off of a porch with clean cut glass railings.
Our wood burning fireplace can be seen in the basement, first floor and exterior of the garden walkway terrace. These fireplaces are cladded with Owen Sound limestone and having a herringbone designed box. To help enjoy these fireplaces, take full advantage of the two storey electronic dumbwaiter elevator for the firewood.
Get work done in our 600 square foot office, that is surrounded by oak recessed paneling, custom crafted built ins and hand carved oak desk, all looking onto 3 acres of country side.
Enjoy wine? See our beautifully designed wine cellar finished with marble border and pebble stone floor to give you that authentic feel of a real winery. This handcrafted room holds up to 3000 bottles of wine and is a beautiful feature every home should have. Wine enthusiasts will love the climatized wine room for displaying and preserving your extensive collection. This wine room has floor to ceiling glass looking onto the family room of the basement with a wood burning fireplace.
After your long meal and couple glasses of wine, see our 1500 square foot gym with all the latest equipment and rubber floor and surrounded in floor to ceiling mirrors. Once you’re done with your workout, you have the option of using our traditional sauna, infrared sauna or taking a dip in the hot tub.
Extras include a side entrance to the mudroom, two spacious cold rooms, a CVAC system throughout, 400 AMP Electrical service with generator for entire home, a security system, built-in speakers throughout and Control4 Home automation system that includes lighting, audio & video and so much more. A true pride of ownership and masterpiece built and managed by Dellfina Homes Inc.
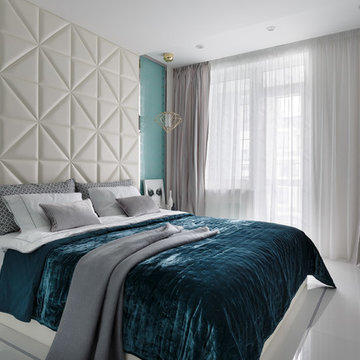
Пример оригинального дизайна: маленькая хозяйская спальня в современном стиле с белыми стенами, полом из керамогранита, стандартным камином и белым полом для на участке и в саду
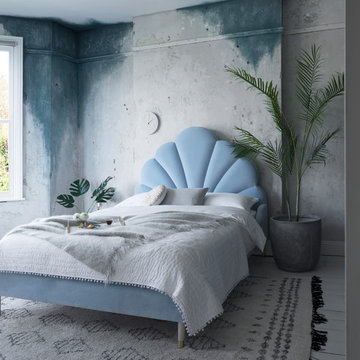
Introducing a delicious new addition to our Handmade in London collection. The curvaceous Ariel Bed combines natural, Art Nouveau-inspired forms, with the clean lines and tapered legs typical of mid-century design.
The gorgeous, segmented seashell-like headboard adds a dramatic flair to any bedroom, whilst the gold capped feet provide some much needed contemporary glamour. Just pick the fabric of your choice and we'll have the bed of your dreams to you in no time.
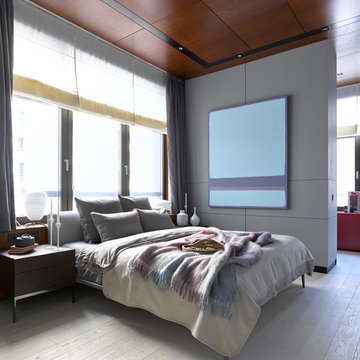
Елена Горенштейн
Идея дизайна: хозяйская спальня в современном стиле с серыми стенами, белым полом и деревянным полом
Идея дизайна: хозяйская спальня в современном стиле с серыми стенами, белым полом и деревянным полом
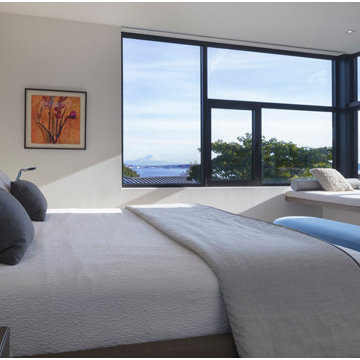
photo: Paul Warchol
Источник вдохновения для домашнего уюта: хозяйская спальня в стиле модернизм с белыми стенами, светлым паркетным полом и белым полом
Источник вдохновения для домашнего уюта: хозяйская спальня в стиле модернизм с белыми стенами, светлым паркетным полом и белым полом
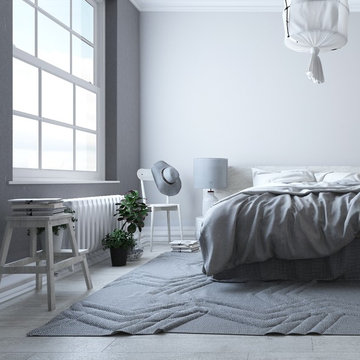
Екатерина Логвинова
Стильный дизайн: хозяйская спальня среднего размера в скандинавском стиле с бежевыми стенами, светлым паркетным полом и белым полом - последний тренд
Стильный дизайн: хозяйская спальня среднего размера в скандинавском стиле с бежевыми стенами, светлым паркетным полом и белым полом - последний тренд
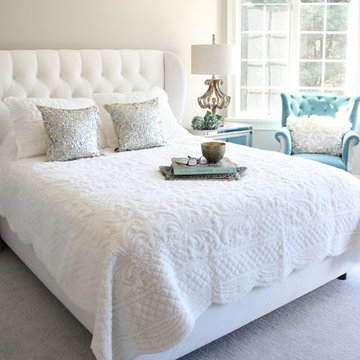
Amie Freling at www.memehill.com
Bed: Thayer Queen Bed
Nightstand: Hollywood Nightstand
Throw Pillow: Dialia Embellished Pillows
Table Lamp: Vinadio Table Lamp
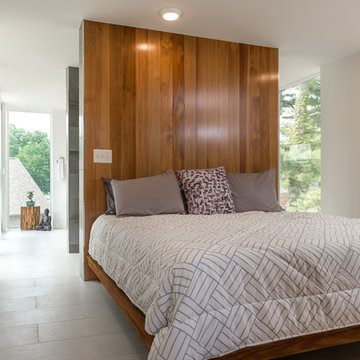
This master bedroom is open and airy. Ample morning light makes it easy to rise and shine. The can roll out of bed and take a glorious shower or luxurious bath, not 10 feet away.
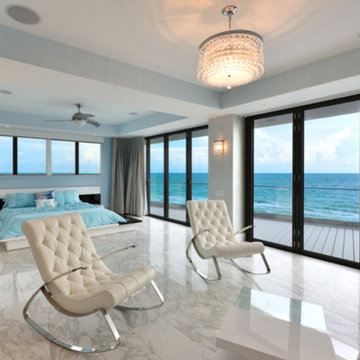
If there is a God of architecture he was smiling when this large oceanfront contemporary home was conceived in built.
Located in Treasure Island, The Sand Castle Capital of the world, our modern, majestic masterpiece is a turtle friendly beacon of beauty and brilliance. This award-winning home design includes a three-story glass staircase, six sets of folding glass window walls to the ocean, custom artistic lighting and custom cabinetry and millwork galore. What an inspiration it has been for JS. Company to be selected to build this exceptional one-of-a-kind luxury home.
Contemporary, Tampa Flordia
DSA
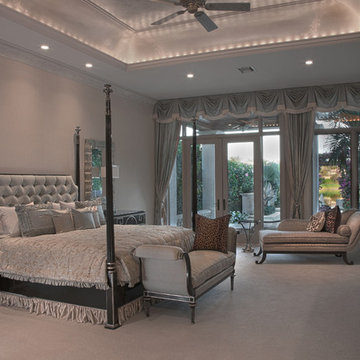
На фото: хозяйская спальня среднего размера в средиземноморском стиле с бежевыми стенами, ковровым покрытием и белым полом
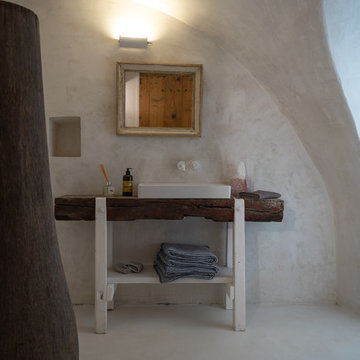
création de l'escalier , récupération d'un sous sol de 40 m2
transformé en wc invité avec une porte cintrée XVIII em pour adoucir le passage de cet espace , une buanderie technique , une chambre sous voûte et une salle de bain avec grande douche ( qui a remplacé le figuier enfermé dans cette pièce ..
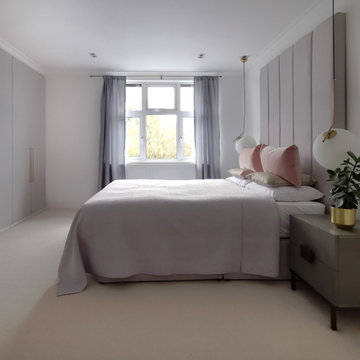
Идея дизайна: большая хозяйская спальня в стиле модернизм с белыми стенами, ковровым покрытием и белым полом
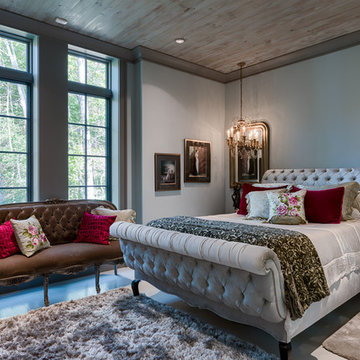
Источник вдохновения для домашнего уюта: спальня с серыми стенами и белым полом
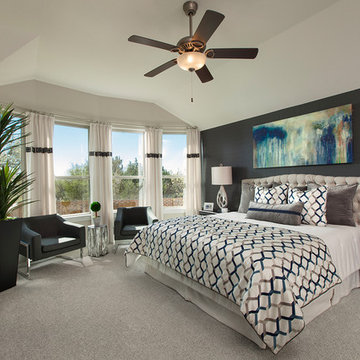
Стильный дизайн: спальня в стиле неоклассика (современная классика) с белыми стенами, ковровым покрытием и белым полом без камина - последний тренд
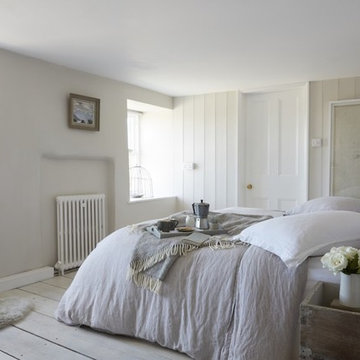
Источник вдохновения для домашнего уюта: большая гостевая спальня (комната для гостей) в стиле кантри с белыми стенами, деревянным полом и белым полом
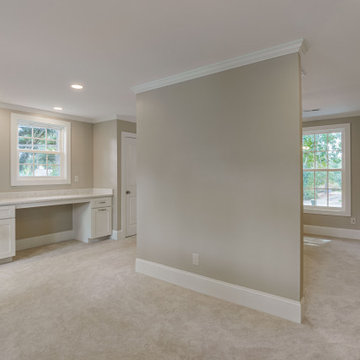
Bonus guest suite above garage.
На фото: хозяйская спальня среднего размера в стиле неоклассика (современная классика) с бежевыми стенами, ковровым покрытием и белым полом с
На фото: хозяйская спальня среднего размера в стиле неоклассика (современная классика) с бежевыми стенами, ковровым покрытием и белым полом с
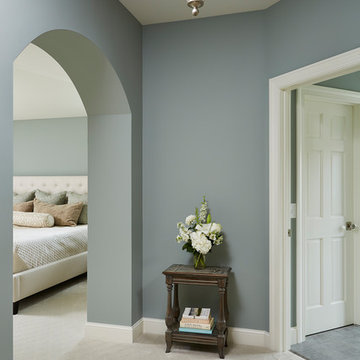
Идея дизайна: большая хозяйская спальня в классическом стиле с синими стенами, ковровым покрытием и белым полом без камина
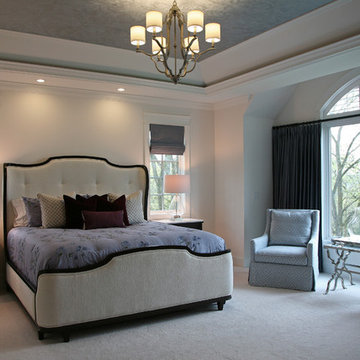
The master bedroom of your dreams is right here! Soft in tones and bold in line and contrast, this met both of the homeowners desires. The round transom window has a motorized shutter, so that the room can be completely darkened to hotel standards when the drapery panels are closed. The custom faux metallic ceiling was painted on site and lights up at night with cove lighting. The plum accents take this room to another level.
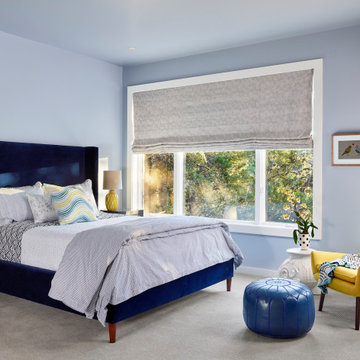
Стильный дизайн: гостевая спальня среднего размера, (комната для гостей) в стиле ретро с синими стенами, ковровым покрытием и белым полом - последний тренд
Серая спальня с белым полом – фото дизайна интерьера
7
