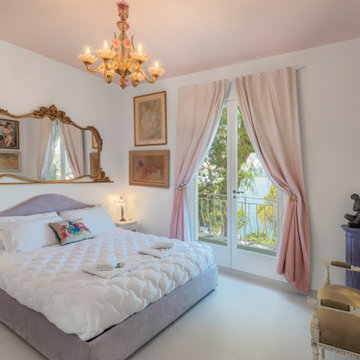Серая спальня с белым полом – фото дизайна интерьера
Сортировать:
Бюджет
Сортировать:Популярное за сегодня
81 - 100 из 935 фото
1 из 3

На фото: спальня среднего размера, в белых тонах с отделкой деревом в современном стиле с белыми стенами, бетонным полом, белым полом, балками на потолке и сводчатым потолком
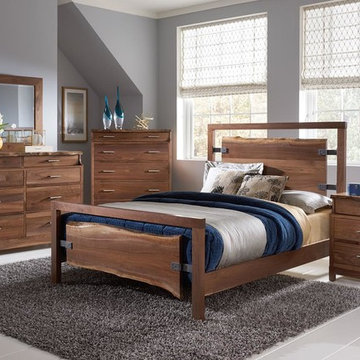
The Westmere Bedroom set is ultra modern. Live edge slabs add a unique, organic element to the otherwise straight lines. This set has industrial metal brackets suspending the slabs of the headboard and footboard. A true masterpiece of nature!
Amish built, made in the USA, a true family heirloom for years to come!
Every bedroom set we sell is available in oak, cherry, brown maple, and quartersawn white oak. Standard with full extension drawer slides, with the ability to upgrade to undermount soft close slides.
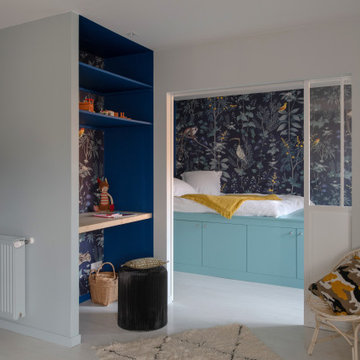
Aujourd’hui c’est dans une dans la suite des enfants que nous vous emmenons. Au programme : mobilier sur mesure imaginé et dessiné par nos soins en réponse aux besoins d’optimisation du lieu, teinte Deep space blue N°207 et Pearl N°100 @Little Green aux murs et papier peint Wild story midnight @Papermint.
Ici la suite des enfants ?
Architecte : @synesthesies
Photographe : @sabine_serrad.
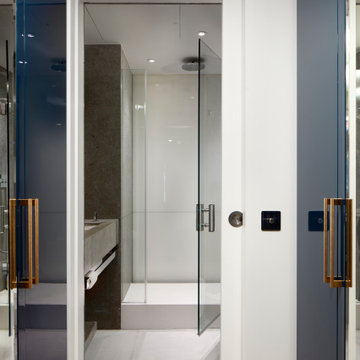
Стильный дизайн: маленькая хозяйская спальня в современном стиле с белым полом для на участке и в саду - последний тренд
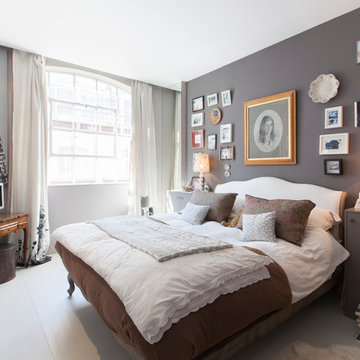
The lower floor contains a formal reception room, open-plan kitchen, master bedroom with en suite bathroom and dressing room, a second bedroom and a separate cloakroom.
http://www.domusnova.com/back-catalogue/51/creative-contemporary-woodstock-studios-w12/
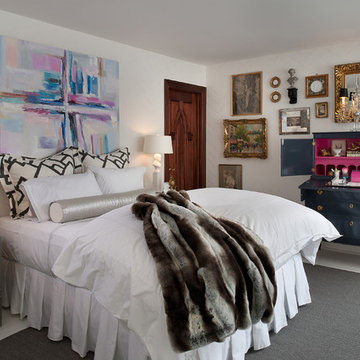
Photography by Tim Lee
Свежая идея для дизайна: большая спальня в стиле фьюжн с белыми стенами, белым полом и рабочим местом без камина - отличное фото интерьера
Свежая идея для дизайна: большая спальня в стиле фьюжн с белыми стенами, белым полом и рабочим местом без камина - отличное фото интерьера
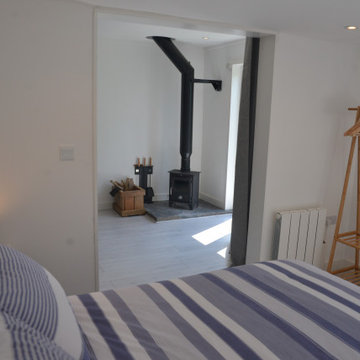
Having just relocated to Cornwall, our homeowners Jo and Richard were eager to make the most of their beautiful, countryside surroundings. With a previously derelict outhouse on their property, they decided to transform this into a welcoming guest annex. Featuring natural materials and plenty of light, this barn conversion is complete with a patio from which to enjoy those stunning Cornish views.
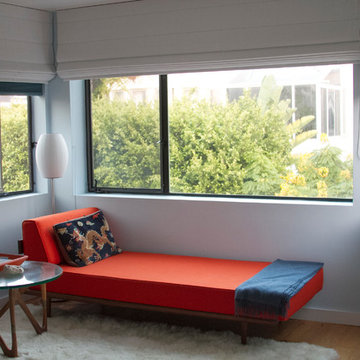
Master Bedroom Meditation Space
Источник вдохновения для домашнего уюта: хозяйская спальня среднего размера в стиле ретро с синими стенами, паркетным полом среднего тона, угловым камином и белым полом
Источник вдохновения для домашнего уюта: хозяйская спальня среднего размера в стиле ретро с синими стенами, паркетным полом среднего тона, угловым камином и белым полом
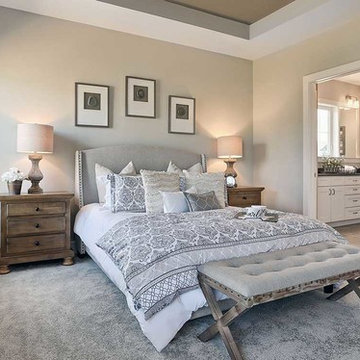
This 1-story home with open floorplan includes 2 bedrooms and 2 bathrooms. Stylish hardwood flooring flows from the Foyer through the main living areas. The Kitchen with slate appliances and quartz countertops with tile backsplash. Off of the Kitchen is the Dining Area where sliding glass doors provide access to the screened-in porch and backyard. The Family Room, warmed by a gas fireplace with stone surround and shiplap, includes a cathedral ceiling adorned with wood beams. The Owner’s Suite is a quiet retreat to the rear of the home and features an elegant tray ceiling, spacious closet, and a private bathroom with double bowl vanity and tile shower. To the front of the home is an additional bedroom, a full bathroom, and a private study with a coffered ceiling and barn door access.
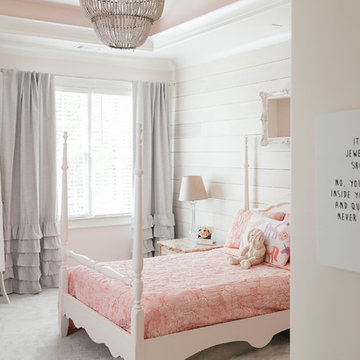
Свежая идея для дизайна: гостевая спальня среднего размера, (комната для гостей) в стиле неоклассика (современная классика) с ковровым покрытием, белым полом и розовыми стенами без камина - отличное фото интерьера
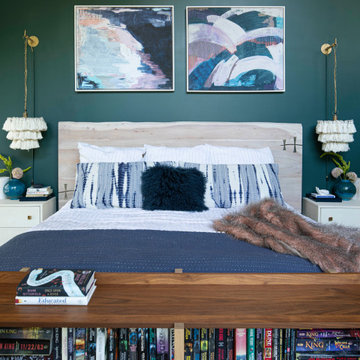
A CT farmhouse gets a modern, colorful update.
На фото: большая хозяйская спальня в стиле кантри с зелеными стенами, светлым паркетным полом и белым полом без камина с
На фото: большая хозяйская спальня в стиле кантри с зелеными стенами, светлым паркетным полом и белым полом без камина с
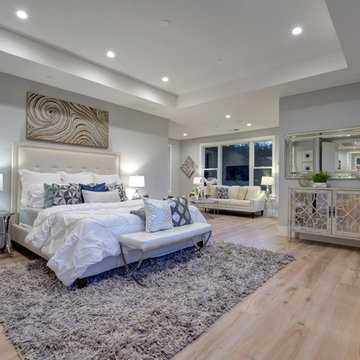
Свежая идея для дизайна: большая хозяйская спальня в стиле неоклассика (современная классика) с серыми стенами, светлым паркетным полом и белым полом - отличное фото интерьера
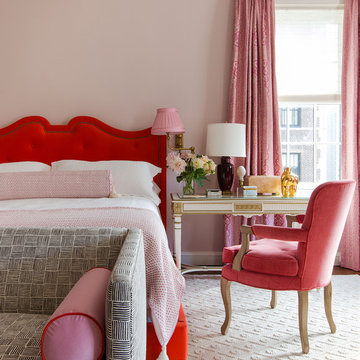
Josh Thornton
Свежая идея для дизайна: большая хозяйская спальня в классическом стиле с розовыми стенами, ковровым покрытием и белым полом без камина - отличное фото интерьера
Свежая идея для дизайна: большая хозяйская спальня в классическом стиле с розовыми стенами, ковровым покрытием и белым полом без камина - отличное фото интерьера
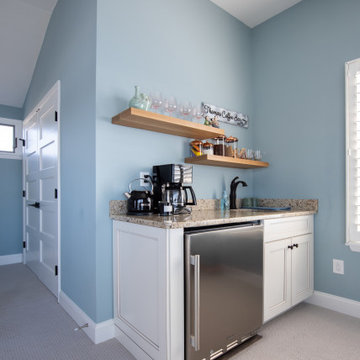
A coastal oasis in New Jersey. This project was for a house with no master bathroom. The couple thought how great it would be to have a master suite that encompassed a luxury bath, walk-in closet, laundry room, and breakfast bar area. We did it. Coastal themed master suite starting with a luxury bathroom adorned in shiplap and wood-plank tile floor. The vanity offers lots of storage with drawers and countertop cabinets. Freestanding bathtub overlooks the bay. The large walkin tile shower is beautiful. Separate toilet area offers privacy which is nice to have in a bedroom suite concept.
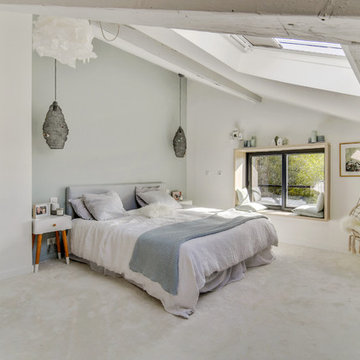
Источник вдохновения для домашнего уюта: большая хозяйская спальня в стиле модернизм с белыми стенами, ковровым покрытием, стандартным камином, фасадом камина из металла и белым полом
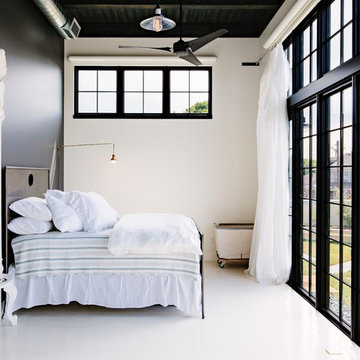
A huge wall of windows faces the bed and billowy parachute curtains soften the space. The room was left simple and intimate to create restfulness.
Photo by Lincoln Barber
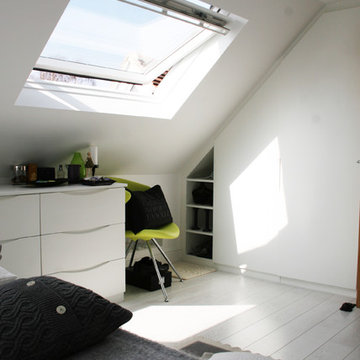
Свежая идея для дизайна: спальня на мансарде в современном стиле с белыми стенами и белым полом - отличное фото интерьера
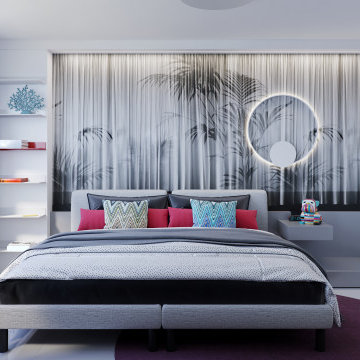
I am proud to present New, Stylish, Practical, and just Awesome ) design for your new kid's room. Ta -da...
The space in this room is minimal, and it's tough to have two beds there and have a useful and pretty design. This design was built on the idea to have a bed that transforms from king to two tweens and back with ease.
I do think most of the time better to keep it as a single bed and, when needed, slide bed over and have two beds. The single bed will give you more space and air in the room.
You will have easy access to the closet and a much more comfortable bed to sleep on it.
On the left side, we are going to build costume wardrobe style closet
On the right side is a column. We install some exposed shelving to bring this architectural element to proportions with the room.
Behind the bed, we use accent wallpaper. This particular mural wallpaper looks like fabric has those waves that will softener this room. Also, it brings that three-dimension effect that makes the room look larger without using mirrors.
Led lighting over that wall will make shadows look alive. There are some Miami vibes it this picture. Without dominating overall room design, these art graphics are producing luxury filing of living in a tropical paradise. ( Miami Style)
On the front is console/table cabinetry. In this combination, it is in line with bed design and the overall geometrical proportions of the room. It is a multi-function. It will be used as a console for a TV/play station and a small table for computer activities.
In the end wall in the hallway is a costume made a mirror with Led lights. Girls need mirrors )
Our concept is timeless. We design this room to be the best for any age. We look into the future ) Your girl will grow very fast. And you do not have to change a thing in this room. This room will be comfortable and stylish for the next 20 years. I do guarantee that )
Your daughter will love it!
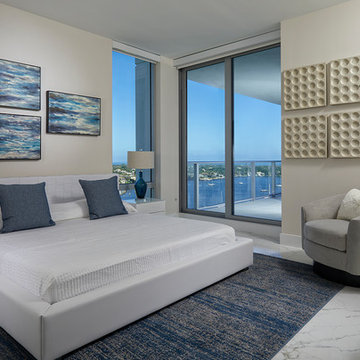
Daniel Newcomb
Пример оригинального дизайна: хозяйская спальня в современном стиле с бежевыми стенами и белым полом без камина
Пример оригинального дизайна: хозяйская спальня в современном стиле с бежевыми стенами и белым полом без камина
Серая спальня с белым полом – фото дизайна интерьера
5
