Серая спальня на антресоли – фото дизайна интерьера
Сортировать:
Бюджет
Сортировать:Популярное за сегодня
201 - 220 из 903 фото
1 из 3
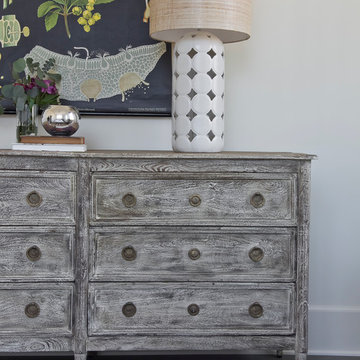
Jennifer Kesler
Стильный дизайн: спальня среднего размера на антресоли в скандинавском стиле с белыми стенами и бетонным полом без камина - последний тренд
Стильный дизайн: спальня среднего размера на антресоли в скандинавском стиле с белыми стенами и бетонным полом без камина - последний тренд
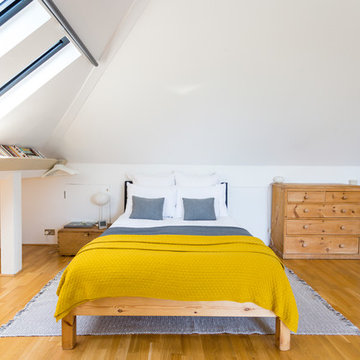
Dan Bridge
На фото: спальня на антресоли в скандинавском стиле с белыми стенами и паркетным полом среднего тона без камина с
На фото: спальня на антресоли в скандинавском стиле с белыми стенами и паркетным полом среднего тона без камина с
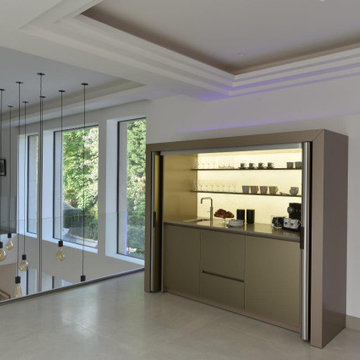
this luxury cabinet has pocket doors that slide across and tuck down the sides. Thus exposing a sink with a multi functional Quooker tap and sink, drawer storage and a integrated fridge with ice box. the back panel is back lit with floating shelves and plenty of space for the Nespresso machine and space for making drink and maybe even a toaster for days where you feel like staying in bed.
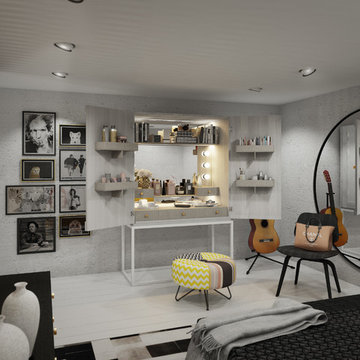
Notting Hill Mezzanine is designed for a young couple, both working in the creative industries, who has recently purchased a mezzanine apartment in the renowned London spot.
The main idea of the project was to create a multifunctional space influenced by Japanese style of living combined with London objectives. Japanese philosophy applied to interior design builds upon balance, love for natural beauty and order, which is not necessarily a synonym to minimalism. While hiding the ‘practical’ counterpart of everyday life, the concept highlights the esthetics of it. All private zones are invisible, while some luxury accents as well as art and contemporary features represent the best feeling of urban life
Photo by Art Buro
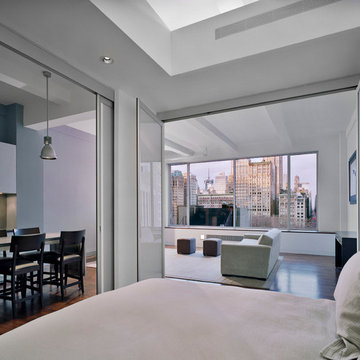
This one bedroom apartment is located in a converted loft building in the Flatiron District of Manhattan overlooking Madison Square, the start of Madison Avenue and the Empire State Building. The project involved a gut renovation interior fit-out including the replacement of the windows.
In order to maximize natural light and open up views from the apartment, the layout is divided into three "layers" from enclosed to semi-open to open. The bedroom is set back as far as possible within the central layer so that the living room can occupy the entire width of the window wall. The bedroom was designed to be a flexible space that can be completely open to the living room and kitchen during the day, creating one large space, but enclosed at night. This is achieved with sliding and folding glass doors on two sides of the bedroom that can be partially or completely opened as required.
The open plan kitchen is focused on a long island that acts as a food preparation area, workspace and can be extended to create a dining table projecting into the living room. The bathroom acts as a counterpoint to the light, open plan design of the rest of the apartment, with a sense of luxury provided by the finishes, the generous shower and bath and three separate lighting systems that can be used together or individually to define the mood of the space.
The materials throughout the apartment are a simple palette of glass, metal, stone and wood.
www.archphoto.com
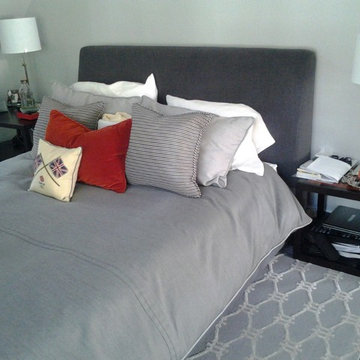
Свежая идея для дизайна: спальня среднего размера на антресоли в стиле кантри с серыми стенами и паркетным полом среднего тона - отличное фото интерьера
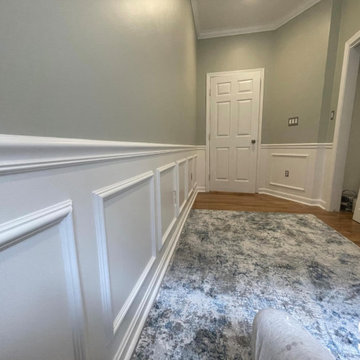
In this amazing project we did all the wainscoting installation, crownmodens and a high-ending painting. All the trims were sprayed with Farrow & Ball painting
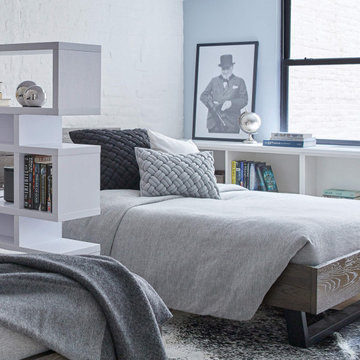
Стильный дизайн: спальня на антресоли в современном стиле с синими стенами, светлым паркетным полом, бежевым полом и кирпичными стенами - последний тренд
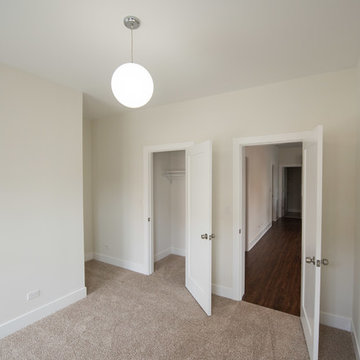
standard bedroom with built-in storage that acts as a closet. In the room we have laid a carpet and painted the walls and the ceiling, installed new lighting, changed and replaced the doors.
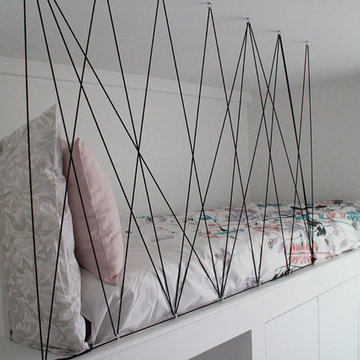
Aménagement et conception d'une mezzanine sur mesure dans un espace de 7 m²
Свежая идея для дизайна: маленькая спальня на антресоли в стиле модернизм с белыми стенами и паркетным полом среднего тона для на участке и в саду - отличное фото интерьера
Свежая идея для дизайна: маленькая спальня на антресоли в стиле модернизм с белыми стенами и паркетным полом среднего тона для на участке и в саду - отличное фото интерьера
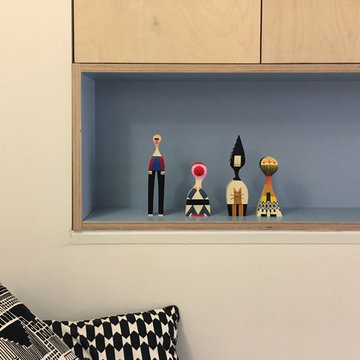
Alberto Canepa
Пример оригинального дизайна: спальня среднего размера на антресоли в скандинавском стиле с белыми стенами и паркетным полом среднего тона
Пример оригинального дизайна: спальня среднего размера на антресоли в скандинавском стиле с белыми стенами и паркетным полом среднего тона
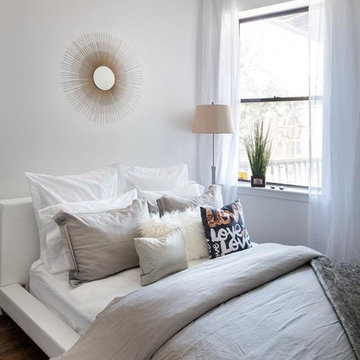
Ilir Rizaj Photography
Идея дизайна: большая спальня на антресоли в стиле модернизм с белыми стенами и паркетным полом среднего тона
Идея дизайна: большая спальня на антресоли в стиле модернизм с белыми стенами и паркетным полом среднего тона
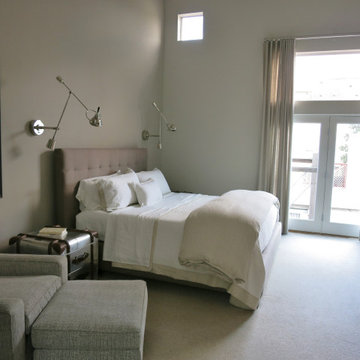
The exterior of this townhome is sheathed in sheet metal to give it an industrial vibe. This called for the same approach for the interior. The master bedroom incorporated that look with the metal side trunks, use of map as art and the wood and metal chest of drawers. Articulating sconces were hardwired to give much need light in the loft bedroom.
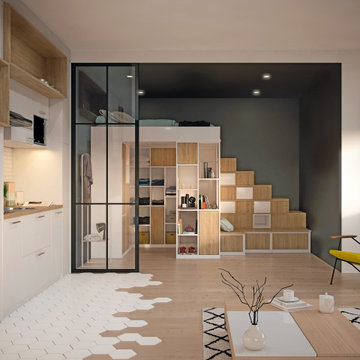
Dans ce studio, on a tiré profit de l’espace à disposition en réalisant une structure 3 en 1 : un lit mezzanine, un escalier qui fait office de rangements et un espace dressing.
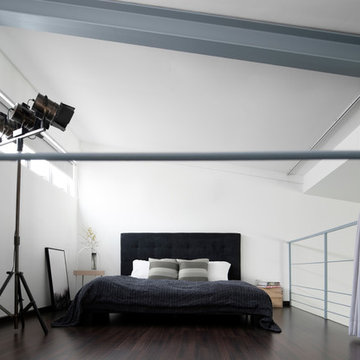
На фото: спальня на антресоли в стиле лофт с белыми стенами, темным паркетным полом и коричневым полом с
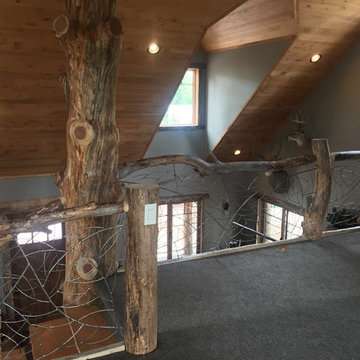
Photos by Debbie Waldner, Home designed and built by Ron Waldner Signature Homes
Идея дизайна: спальня на антресоли в стиле рустика с серыми стенами, ковровым покрытием и серым полом
Идея дизайна: спальня на антресоли в стиле рустика с серыми стенами, ковровым покрытием и серым полом
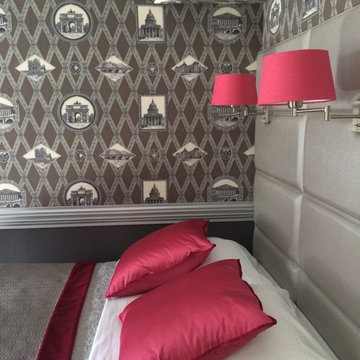
Пример оригинального дизайна: маленькая спальня на антресоли в стиле шебби-шик с серыми стенами, полом из линолеума и серым полом для на участке и в саду
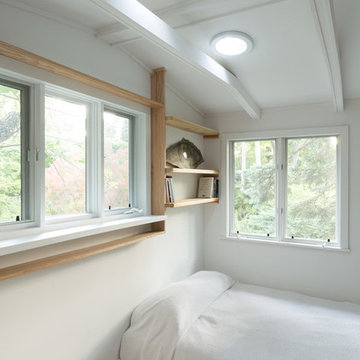
A crisp white bedroom showcasing white furnishings, white walls, and light fixtures. A subtle amount of detail and color is welcomed into this space with the use of two matching area rugs. Large windows and skylight solar tubes encourage natural light to flow through, complementing the bright whites.
Coach house located in Evanston, IL. Designed by Chi Renovation & Design who serve Chicago and it's surrounding suburbs, with an emphasis on the North Side and North Shore. You'll find their work from the Loop through Lincoln Park, Skokie, Humboldt Park, Wilmette, and all of the way up to Lake Forest.
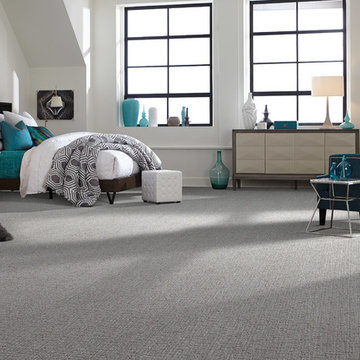
Пример оригинального дизайна: спальня среднего размера на антресоли в современном стиле с белыми стенами, ковровым покрытием и серым полом
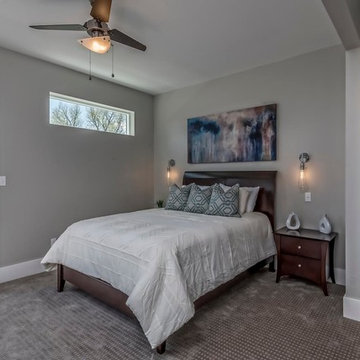
Источник вдохновения для домашнего уюта: спальня среднего размера на антресоли в современном стиле с серыми стенами и ковровым покрытием без камина
Серая спальня на антресоли – фото дизайна интерьера
11