Серая прихожая в стиле неоклассика (современная классика) – фото дизайна интерьера
Сортировать:
Бюджет
Сортировать:Популярное за сегодня
81 - 100 из 5 833 фото
1 из 3
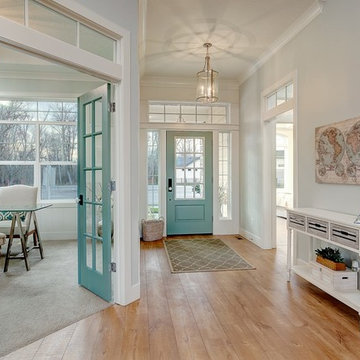
Doug Petersen Photography
Свежая идея для дизайна: большое фойе в стиле неоклассика (современная классика) с синими стенами, светлым паркетным полом, одностворчатой входной дверью и синей входной дверью - отличное фото интерьера
Свежая идея для дизайна: большое фойе в стиле неоклассика (современная классика) с синими стенами, светлым паркетным полом, одностворчатой входной дверью и синей входной дверью - отличное фото интерьера
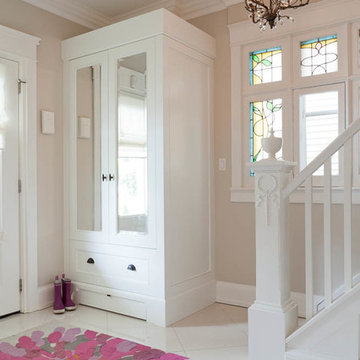
Стильный дизайн: входная дверь со шкафом для обуви в стиле неоклассика (современная классика) с бежевыми стенами - последний тренд
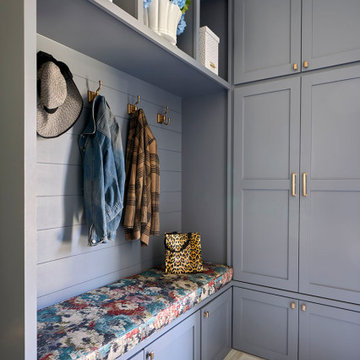
Свежая идея для дизайна: прихожая в стиле неоклассика (современная классика) - отличное фото интерьера
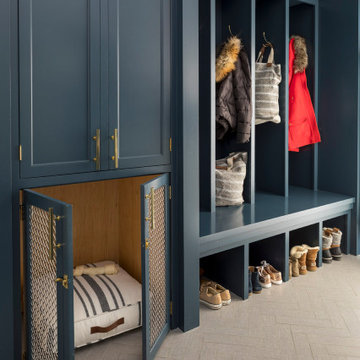
Martha O'Hara Interiors, Interior Design & Photo Styling | John Kraemer & Sons, Builder | Troy Thies, Photography Please Note: All “related,” “similar,” and “sponsored” products tagged or listed by Houzz are not actual products pictured. They have not been approved by Martha O’Hara Interiors nor any of the professionals credited. For information about our work, please contact design@oharainteriors.com.
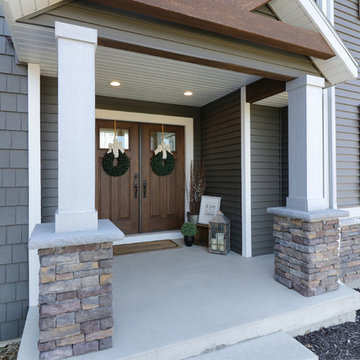
На фото: входная дверь среднего размера в стиле неоклассика (современная классика) с серыми стенами, двустворчатой входной дверью и входной дверью из темного дерева с
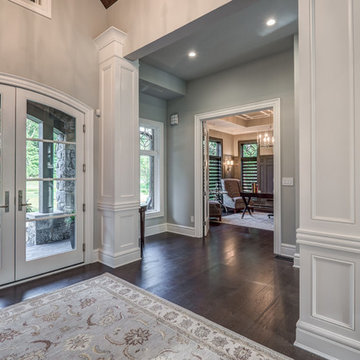
Dawn Smith Photography
Стильный дизайн: большое фойе в стиле неоклассика (современная классика) с серыми стенами, темным паркетным полом, двустворчатой входной дверью, стеклянной входной дверью и коричневым полом - последний тренд
Стильный дизайн: большое фойе в стиле неоклассика (современная классика) с серыми стенами, темным паркетным полом, двустворчатой входной дверью, стеклянной входной дверью и коричневым полом - последний тренд
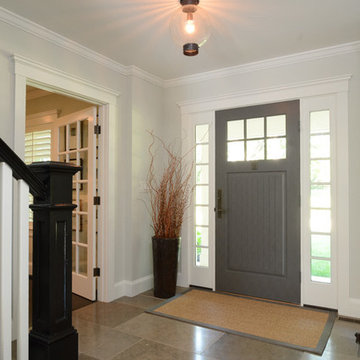
Пример оригинального дизайна: фойе среднего размера: освещение в стиле неоклассика (современная классика) с серыми стенами, бетонным полом, одностворчатой входной дверью и серой входной дверью
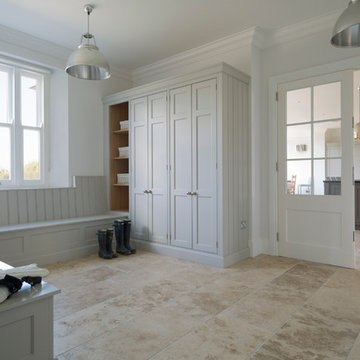
A curious quirk of the long-standing popularity of open plan kitchen /dining spaces is the need to incorporate boot rooms into kitchen re-design plans. We all know that open plan kitchen – dining rooms are absolutely perfect for modern family living but the downside is that for every wall knocked through, precious storage space is lost, which can mean that clutter inevitably ensues.
Designating an area just off the main kitchen, ideally near the back entrance, which incorporates storage and a cloakroom is the ideal placement for a boot room. For families whose focus is on outdoor pursuits, incorporating additional storage under bespoke seating that can hide away wellies, walking boots and trainers will always prove invaluable particularly during the colder months.
A well-designed boot room is not just about storage though, it’s about creating a practical space that suits the needs of the whole family while keeping the design aesthetic in line with the rest of the project.
With tall cupboards and under seating storage, it’s easy to pack away things that you don’t use on a daily basis but require from time to time, but what about everyday items you need to hand? Incorporating artisan shelves with coat pegs ensures that coats and jackets are easily accessible when coming in and out of the home and also provides additional storage above for bulkier items like cricket helmets or horse-riding hats.
In terms of ensuring continuity and consistency with the overall project design, we always recommend installing the same cabinetry design and hardware as the main kitchen, however, changing the paint choices to reflect a change in light and space is always an excellent idea; thoughtful consideration of the colour palette is always time well spent in the long run.
Lastly, a key consideration for the boot rooms is the flooring. A hard-wearing and robust stone flooring is essential in what is inevitably an area of high traffic.
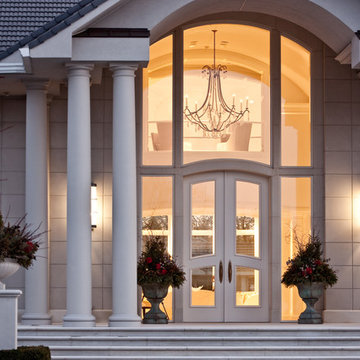
Exterior Front Entry
Пример оригинального дизайна: большое фойе в стиле неоклассика (современная классика) с бежевыми стенами, двустворчатой входной дверью и белой входной дверью
Пример оригинального дизайна: большое фойе в стиле неоклассика (современная классика) с бежевыми стенами, двустворчатой входной дверью и белой входной дверью
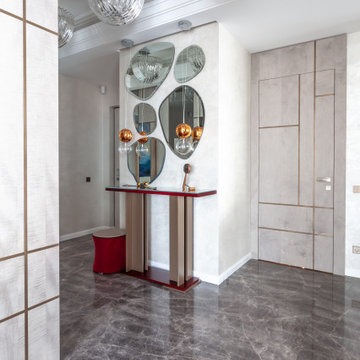
Свежая идея для дизайна: прихожая в стиле неоклассика (современная классика) - отличное фото интерьера
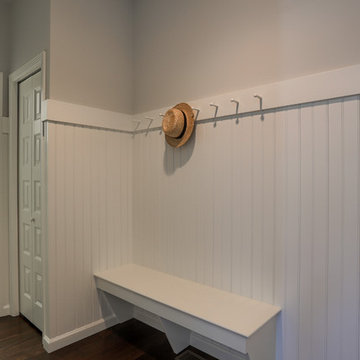
The two-car garage leads into a drop zone, or mud room, and a walk-in pantry located just off the kitchen. The wall is painted in the Fog color by PPG (PPG-1010-2). The slightly contrasting trim work is painted in the Commercial White color by the same paint company (PPG 1025-1).
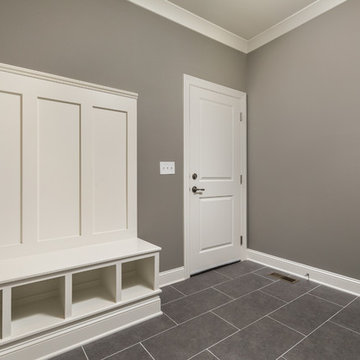
Свежая идея для дизайна: большой тамбур в стиле неоклассика (современная классика) с серыми стенами, полом из керамогранита, одностворчатой входной дверью, белой входной дверью и серым полом - отличное фото интерьера
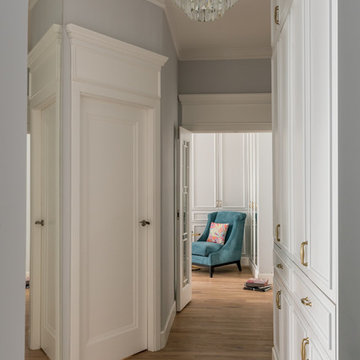
ФОТОГРАФ ВАСИЛИЙ БУЛАНОВ
Свежая идея для дизайна: узкая прихожая в стиле неоклассика (современная классика) с серыми стенами и светлым паркетным полом - отличное фото интерьера
Свежая идея для дизайна: узкая прихожая в стиле неоклассика (современная классика) с серыми стенами и светлым паркетным полом - отличное фото интерьера
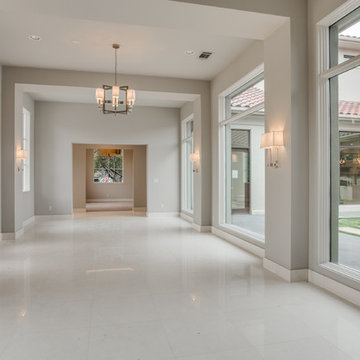
Entry
Стильный дизайн: большое фойе в стиле неоклассика (современная классика) с серыми стенами, полом из известняка, двустворчатой входной дверью, металлической входной дверью и белым полом - последний тренд
Стильный дизайн: большое фойе в стиле неоклассика (современная классика) с серыми стенами, полом из известняка, двустворчатой входной дверью, металлической входной дверью и белым полом - последний тренд
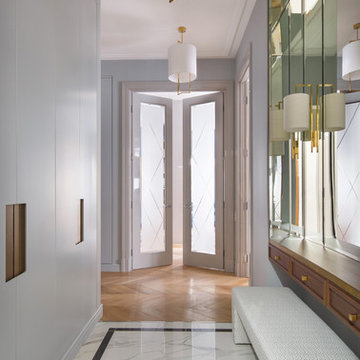
студия TS Design | Тарас Безруков и Стас Самкович
Пример оригинального дизайна: узкая прихожая: освещение в стиле неоклассика (современная классика) с серыми стенами, мраморным полом и белым полом
Пример оригинального дизайна: узкая прихожая: освещение в стиле неоклассика (современная классика) с серыми стенами, мраморным полом и белым полом
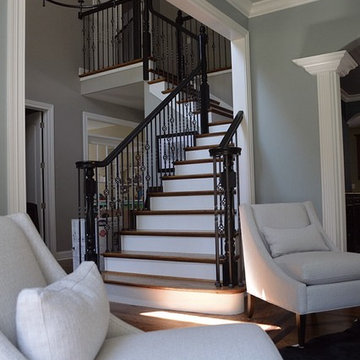
Источник вдохновения для домашнего уюта: прихожая в стиле неоклассика (современная классика)
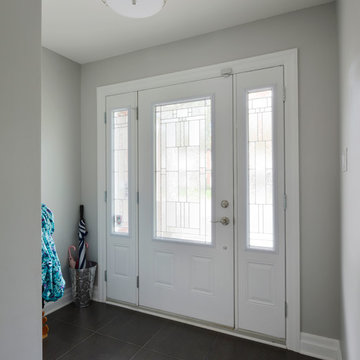
This magnificent project includes: a new front portico; a single car garage addition with entry to a combination mudroom/laundry with storage; a rear addition extending the family room and open concept kitchen as well as adding a guest bedroom; a second storey master suite over the garage beside an inviting, naturally lit reading area; and a renovated bathroom.
The covered front portico with sloped ceiling welcomes visitors to this striking home whose overall design increases functionality, takes advantage of exterior views, integrates indoor/outdoor living and has exceeded customer expectations. The extended open concept family room / kitchen with eating area & pantry has ample glazing. The formal dining room with a built-in serving area, features French pocket doors. A guest bedroom was included in the addition for visiting family members. Existing hardwood floors were refinished to match the new oak hardwood installed in the main floor addition and master suite.
The large master suite with double doors & integrated window seat is complete with a “to die for” organized walk in closet and spectacular 3 pc. ensuite. A large round window compliments an open reading area at the top of the stairs and allows afternoon natural light to wash down the main staircase. The bathroom renovations included 2 sinks, a new tub, toilet and large transom window allowing the morning sun to fill the space with natural light.
FEATURES:
*Sloped ceiling and ample amount of windows in master bedroom
*Custom tiled shower and dark finished cabinets in ensuite
*Low – e , argon, warm edge spacers, PVC windows
*Radiant in-floor heating in guest bedroom and mudroom/laundry area
*New high efficiency furnace and air conditioning
* HRV (Heat Recovery Ventilator)
We’d like to recognize our trade partner who worked on this project:
Catherine Leibe worked hand in hand with Lagois on the kitchen and bathroom design as well as finish selections. E-mail: cleibe@sympatico.ca
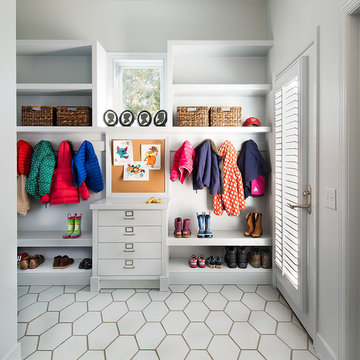
SCW Interiors
Hoachlander Davis Photography
Стильный дизайн: тамбур в стиле неоклассика (современная классика) с серыми стенами, одностворчатой входной дверью и стеклянной входной дверью - последний тренд
Стильный дизайн: тамбур в стиле неоклассика (современная классика) с серыми стенами, одностворчатой входной дверью и стеклянной входной дверью - последний тренд

Mud Room, laundry room, Groveport, Dave Fox, Remodel, Design Build, gray tile floor, white countertops, open shelving, black hardware
На фото: прихожая в стиле неоклассика (современная классика) с
На фото: прихожая в стиле неоклассика (современная классика) с

Our clients needed more space for their family to eat, sleep, play and grow.
Expansive views of backyard activities, a larger kitchen, and an open floor plan was important for our clients in their desire for a more comfortable and functional home.
To expand the space and create an open floor plan, we moved the kitchen to the back of the house and created an addition that includes the kitchen, dining area, and living area.
A mudroom was created in the existing kitchen footprint. On the second floor, the addition made way for a true master suite with a new bathroom and walk-in closet.
Серая прихожая в стиле неоклассика (современная классика) – фото дизайна интерьера
5