Серая прихожая с разноцветным полом – фото дизайна интерьера
Сортировать:
Бюджет
Сортировать:Популярное за сегодня
101 - 120 из 401 фото
1 из 3
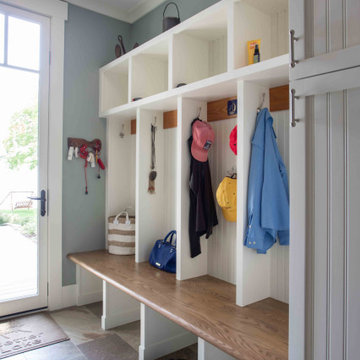
We love it when a home becomes a family compound with wonderful history. That is exactly what this home on Mullet Lake is. The original cottage was built by our client’s father and enjoyed by the family for years. It finally came to the point that there was simply not enough room and it lacked some of the efficiencies and luxuries enjoyed in permanent residences. The cottage is utilized by several families and space was needed to allow for summer and holiday enjoyment. The focus was on creating additional space on the second level, increasing views of the lake, moving interior spaces and the need to increase the ceiling heights on the main level. All these changes led for the need to start over or at least keep what we could and add to it. The home had an excellent foundation, in more ways than one, so we started from there.
It was important to our client to create a northern Michigan cottage using low maintenance exterior finishes. The interior look and feel moved to more timber beam with pine paneling to keep the warmth and appeal of our area. The home features 2 master suites, one on the main level and one on the 2nd level with a balcony. There are 4 additional bedrooms with one also serving as an office. The bunkroom provides plenty of sleeping space for the grandchildren. The great room has vaulted ceilings, plenty of seating and a stone fireplace with vast windows toward the lake. The kitchen and dining are open to each other and enjoy the view.
The beach entry provides access to storage, the 3/4 bath, and laundry. The sunroom off the dining area is a great extension of the home with 180 degrees of view. This allows a wonderful morning escape to enjoy your coffee. The covered timber entry porch provides a direct view of the lake upon entering the home. The garage also features a timber bracketed shed roof system which adds wonderful detail to garage doors.
The home’s footprint was extended in a few areas to allow for the interior spaces to work with the needs of the family. Plenty of living spaces for all to enjoy as well as bedrooms to rest their heads after a busy day on the lake. This will be enjoyed by generations to come.
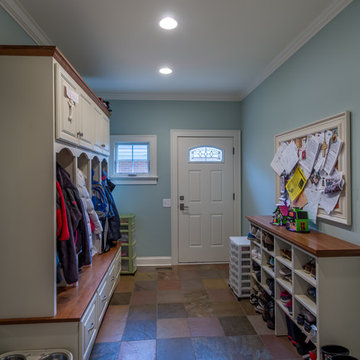
На фото: маленький тамбур со шкафом для обуви в классическом стиле с синими стенами, полом из керамической плитки, разноцветным полом, одностворчатой входной дверью, белой входной дверью, потолком с обоями и обоями на стенах для на участке и в саду
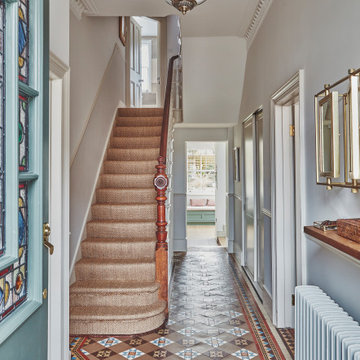
На фото: прихожая в стиле модернизм с полом из терракотовой плитки, двустворчатой входной дверью, зеленой входной дверью и разноцветным полом с
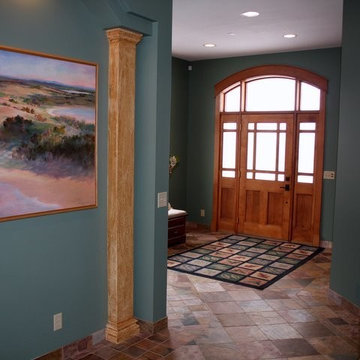
Свежая идея для дизайна: входная дверь среднего размера в стиле кантри с синими стенами, одностворчатой входной дверью, входной дверью из дерева среднего тона и разноцветным полом - отличное фото интерьера
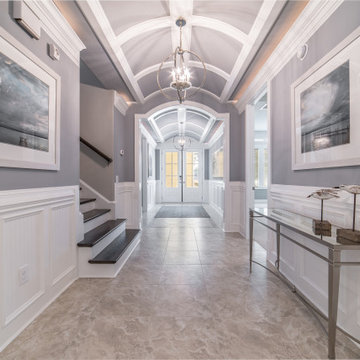
Custom Barrel Foyer Ceiling
На фото: фойе в морском стиле с синими стенами, полом из керамической плитки, двустворчатой входной дверью, белой входной дверью и разноцветным полом с
На фото: фойе в морском стиле с синими стенами, полом из керамической плитки, двустворчатой входной дверью, белой входной дверью и разноцветным полом с
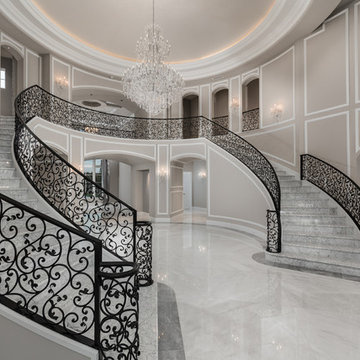
World Renowned Architecture Firm Fratantoni Design created this beautiful home! They design home plans for families all over the world in any size and style. They also have in-house Interior Designer Firm Fratantoni Interior Designers and world class Luxury Home Building Firm Fratantoni Luxury Estates! Hire one or all three companies to design and build and or remodel your home!
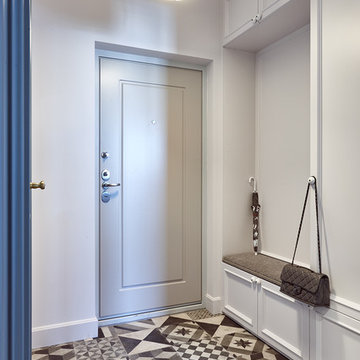
фото Евгений Лучин
Пример оригинального дизайна: входная дверь в современном стиле с серыми стенами, одностворчатой входной дверью, серой входной дверью и разноцветным полом
Пример оригинального дизайна: входная дверь в современном стиле с серыми стенами, одностворчатой входной дверью, серой входной дверью и разноцветным полом
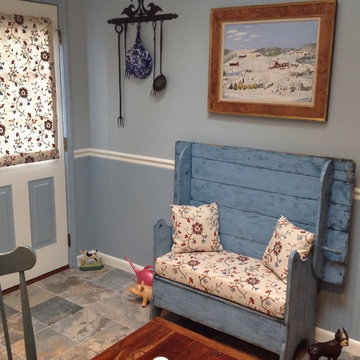
Свежая идея для дизайна: узкая прихожая среднего размера в стиле кантри с синими стенами, полом из керамогранита, одностворчатой входной дверью и разноцветным полом - отличное фото интерьера
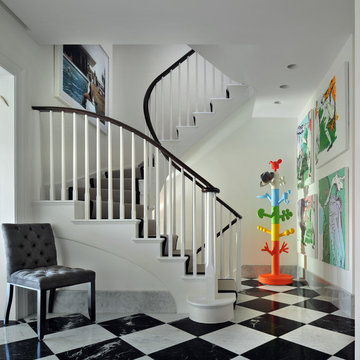
Philip Vile
Источник вдохновения для домашнего уюта: прихожая в современном стиле с белыми стенами и разноцветным полом
Источник вдохновения для домашнего уюта: прихожая в современном стиле с белыми стенами и разноцветным полом
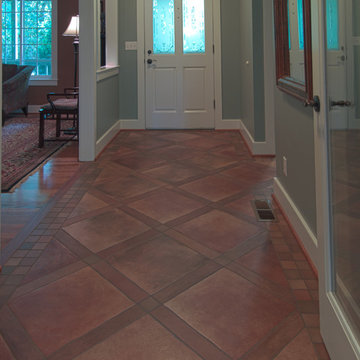
Beautiful porcelain tile foyer with cherry shoe molding. Mahogany transition to original oak floor.
Свежая идея для дизайна: фойе среднего размера в стиле неоклассика (современная классика) с синими стенами, полом из керамогранита, одностворчатой входной дверью, белой входной дверью и разноцветным полом - отличное фото интерьера
Свежая идея для дизайна: фойе среднего размера в стиле неоклассика (современная классика) с синими стенами, полом из керамогранита, одностворчатой входной дверью, белой входной дверью и разноцветным полом - отличное фото интерьера
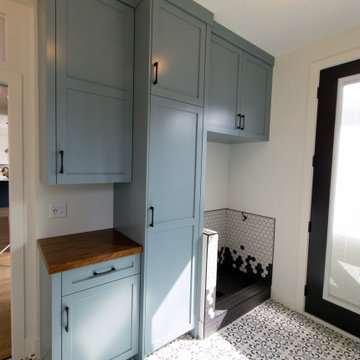
An open and functional mudroom with blue cabinets that perfectly compliment the hints of gray and blue in the floor tile. The dark wood bench tops are a perfect compliment for this colour. A tiled dog wash is also seen for maximum use of this multipurpose space.
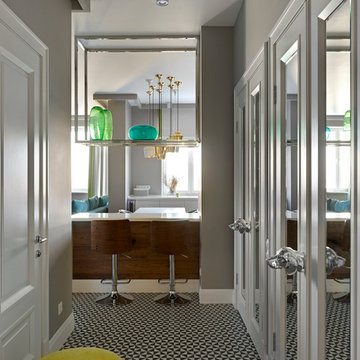
Идея дизайна: прихожая в стиле неоклассика (современная классика) с серыми стенами и разноцветным полом
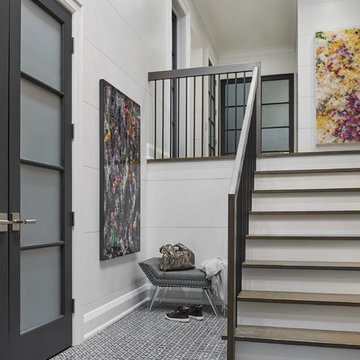
stephani buchman photo
Стильный дизайн: фойе среднего размера в современном стиле с белыми стенами, мраморным полом и разноцветным полом - последний тренд
Стильный дизайн: фойе среднего размера в современном стиле с белыми стенами, мраморным полом и разноцветным полом - последний тренд

Идея дизайна: входная дверь в классическом стиле с голландской входной дверью, входной дверью из темного дерева, панелями на стенах, серыми стенами, полом из винила и разноцветным полом
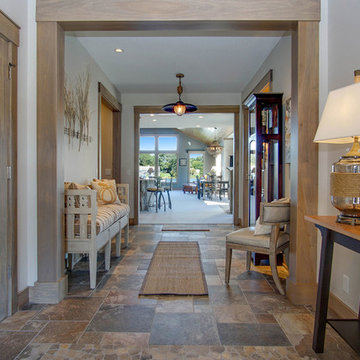
Источник вдохновения для домашнего уюта: фойе среднего размера в стиле кантри с белыми стенами, полом из сланца и разноцветным полом
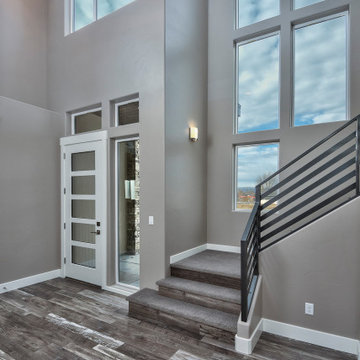
Beautiful two story foyer with contemporary windows and metal railing.
Идея дизайна: фойе среднего размера в современном стиле с серыми стенами, паркетным полом среднего тона, одностворчатой входной дверью, белой входной дверью и разноцветным полом
Идея дизайна: фойе среднего размера в современном стиле с серыми стенами, паркетным полом среднего тона, одностворчатой входной дверью, белой входной дверью и разноцветным полом
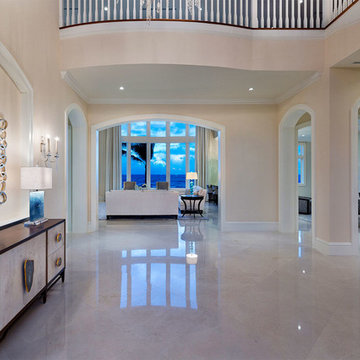
Foyer
Пример оригинального дизайна: фойе среднего размера в стиле неоклассика (современная классика) с двустворчатой входной дверью, бежевыми стенами, мраморным полом, входной дверью из темного дерева и разноцветным полом
Пример оригинального дизайна: фойе среднего размера в стиле неоклассика (современная классика) с двустворчатой входной дверью, бежевыми стенами, мраморным полом, входной дверью из темного дерева и разноцветным полом
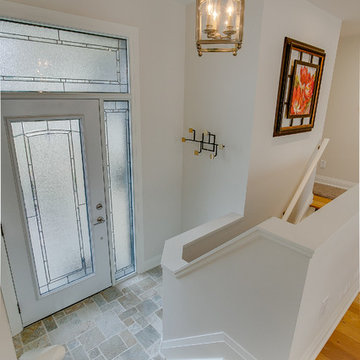
Beautiful natural slate tiles in the entry mirror the walkway leading up to the home.
На фото: маленькое фойе в стиле неоклассика (современная классика) с белыми стенами, полом из известняка, одностворчатой входной дверью, стеклянной входной дверью и разноцветным полом для на участке и в саду
На фото: маленькое фойе в стиле неоклассика (современная классика) с белыми стенами, полом из известняка, одностворчатой входной дверью, стеклянной входной дверью и разноцветным полом для на участке и в саду
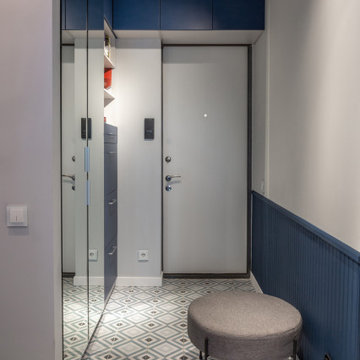
Свежая идея для дизайна: маленькая входная дверь: освещение в стиле неоклассика (современная классика) с белыми стенами, полом из керамической плитки, одностворчатой входной дверью, белой входной дверью и разноцветным полом для на участке и в саду - отличное фото интерьера
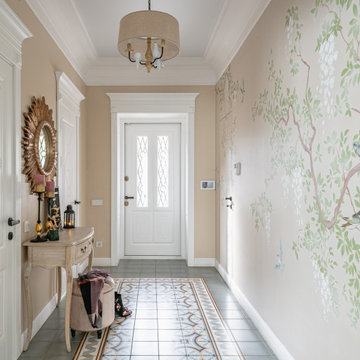
На фото: входная дверь среднего размера в классическом стиле с бежевыми стенами, полом из керамической плитки, одностворчатой входной дверью, белой входной дверью и разноцветным полом
Серая прихожая с разноцветным полом – фото дизайна интерьера
6