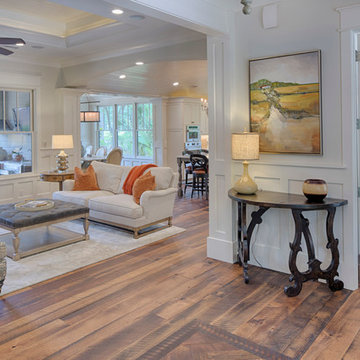Серая прихожая – фото дизайна интерьера
Сортировать:
Бюджет
Сортировать:Популярное за сегодня
121 - 140 из 3 483 фото
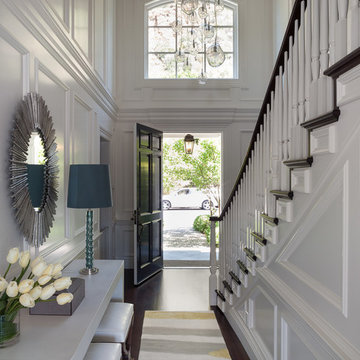
Свежая идея для дизайна: фойе: освещение в стиле неоклассика (современная классика) - отличное фото интерьера
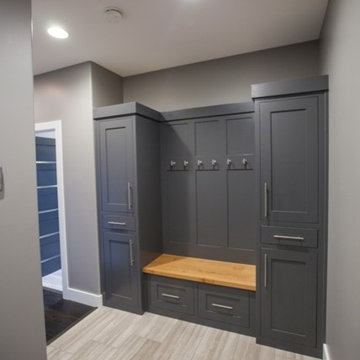
Heather Cherie Photography
Источник вдохновения для домашнего уюта: большой тамбур в стиле модернизм с серыми стенами и полом из керамогранита
Источник вдохновения для домашнего уюта: большой тамбур в стиле модернизм с серыми стенами и полом из керамогранита
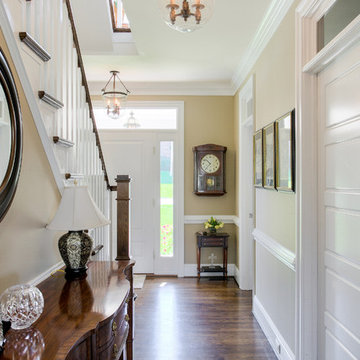
Пример оригинального дизайна: входная дверь среднего размера в классическом стиле с бежевыми стенами, темным паркетным полом, одностворчатой входной дверью, белой входной дверью и коричневым полом
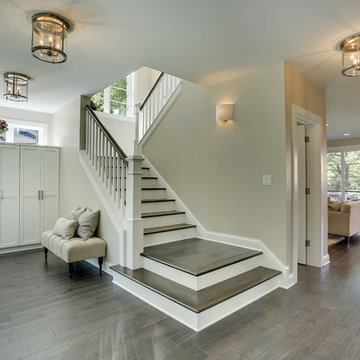
Photo Credits: Spacecrafting
Стильный дизайн: большое фойе: освещение в стиле неоклассика (современная классика) с серыми стенами, темным паркетным полом, одностворчатой входной дверью, стеклянной входной дверью и коричневым полом - последний тренд
Стильный дизайн: большое фойе: освещение в стиле неоклассика (современная классика) с серыми стенами, темным паркетным полом, одностворчатой входной дверью, стеклянной входной дверью и коричневым полом - последний тренд
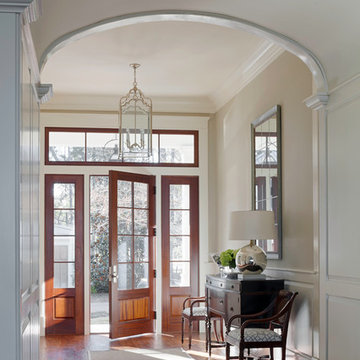
Atlantic Archives
На фото: фойе: освещение в классическом стиле с бежевыми стенами, темным паркетным полом, одностворчатой входной дверью и стеклянной входной дверью
На фото: фойе: освещение в классическом стиле с бежевыми стенами, темным паркетным полом, одностворчатой входной дверью и стеклянной входной дверью
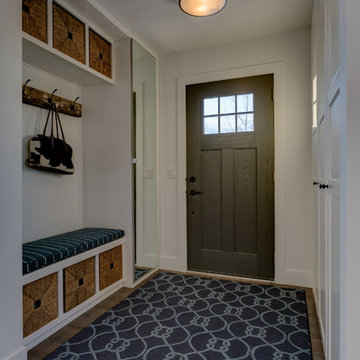
A practical entry way featuring storage for shoes and coats and a place to sit down while getting ready. Photos: Philippe Clairo
На фото: вестибюль среднего размера: освещение в стиле кантри с белыми стенами, полом из винила, одностворчатой входной дверью, серой входной дверью и серым полом с
На фото: вестибюль среднего размера: освещение в стиле кантри с белыми стенами, полом из винила, одностворчатой входной дверью, серой входной дверью и серым полом с
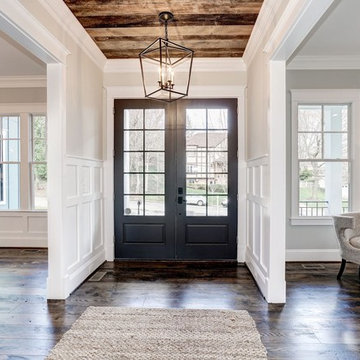
Стильный дизайн: входная дверь среднего размера: освещение в стиле кантри с бежевыми стенами, темным паркетным полом, двустворчатой входной дверью, коричневой входной дверью и коричневым полом - последний тренд
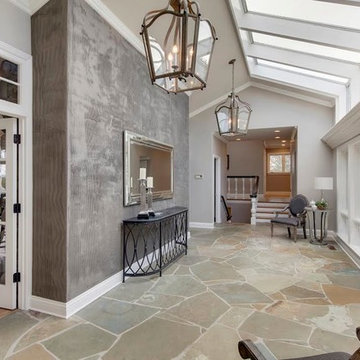
На фото: большое фойе в стиле неоклассика (современная классика) с серыми стенами, разноцветным полом, одностворчатой входной дверью и белой входной дверью
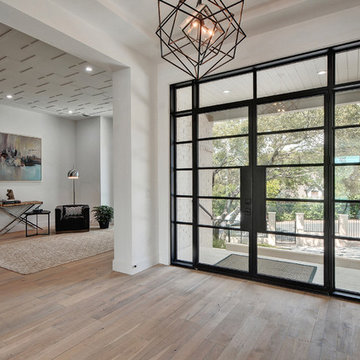
Walk on sunshine with Skyline Floorscapes' Ivory White Oak. This smooth operator of floors adds charm to any room. Its delightfully light tones will have you whistling while you work, play, or relax at home.
This amazing reclaimed wood style is a perfect environmentally-friendly statement for a modern space, or it will match the design of an older house with its vintage style. The ivory color will brighten up any room.
This engineered wood is extremely strong with nine layers and a 3mm wear layer of White Oak on top. The wood is handscraped, adding to the lived-in quality of the wood. This will make it look like it has been in your home all along.
Each piece is 7.5-in. wide by 71-in. long by 5/8-in. thick in size. It comes with a 35-year finish warranty and a lifetime structural warranty.
This is a real wood engineered flooring product made from white oak. It has a beautiful ivory color with hand scraped, reclaimed planks that are finished in oil. The planks have a tongue & groove construction that can be floated, glued or nailed down.
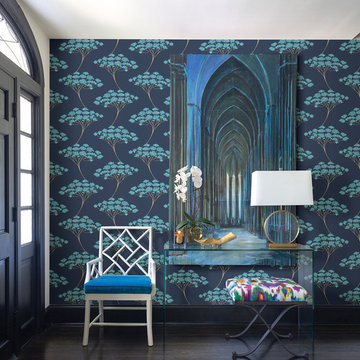
This bright entryway gets an eclectic look with a blue banyan tree wallpaper and colorful accents.
На фото: прихожая в современном стиле
На фото: прихожая в современном стиле
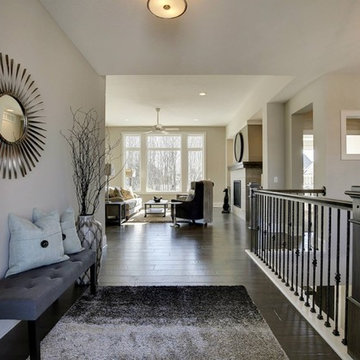
These deep hardwood floors help to open up the space and balance out the light neutral accents found throughout the room.
CAP Carpet & Flooring is the leading provider of flooring & area rugs in the Twin Cities. CAP Carpet & Flooring is a locally owned and operated company, and we pride ourselves on helping our customers feel welcome from the moment they walk in the door. We are your neighbors. We work and live in your community and understand your needs. You can expect the very best personal service on every visit to CAP Carpet & Flooring and value and warranties on every flooring purchase. Our design team has worked with homeowners, contractors and builders who expect the best. With over 30 years combined experience in the design industry, Angela, Sandy, Sunnie,Maria, Caryn and Megan will be able to help whether you are in the process of building, remodeling, or re-doing. Our design team prides itself on being well versed and knowledgeable on all the up to date products and trends in the floor covering industry as well as countertops, paint and window treatments. Their passion and knowledge is abundant, and we're confident you'll be nothing short of impressed with their expertise and professionalism. When you love your job, it shows: the enthusiasm and energy our design team has harnessed will bring out the best in your project. Make CAP Carpet & Flooring your first stop when considering any type of home improvement project- we are happy to help you every single step of the way.
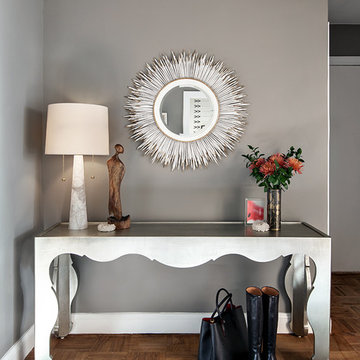
Regan Wood, www.reganwood.com
Идея дизайна: узкая прихожая: освещение в стиле неоклассика (современная классика) с серыми стенами
Идея дизайна: узкая прихожая: освещение в стиле неоклассика (современная классика) с серыми стенами
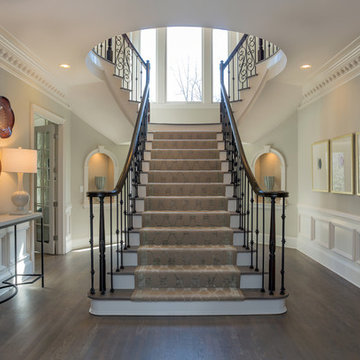
The designers bring harmony to the home’s interior architecture with color. They choose a calming pallet of a warm grey with light lavender accents. The existing dark hardwood floors are lime washed then stained grey. Elaborate molding, chair rail and trim are painted the same pale color as the ceiling. The soft palette tames the ornate architectural accents and creates an environment that is refined and meditative.
A Bonisolli Photography

We are a full service, residential design/build company specializing in large remodels and whole house renovations. Our way of doing business is dynamic, interactive and fully transparent. It's your house, and it's your money. Recognition of this fact is seen in every facet of our business because we respect our clients enough to be honest about the numbers. In exchange, they trust us to do the right thing. Pretty simple when you think about it.
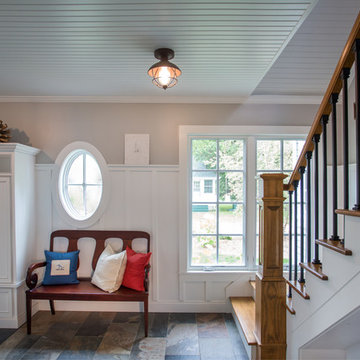
As written in Northern Home & Cottage by Elizabeth Edwards
In general, Bryan and Connie Rellinger loved the charm of the old cottage they purchased on a Crooked Lake peninsula, north of Petoskey. Specifically, however, the presence of a live-well in the kitchen (a huge cement basin with running water for keeping fish alive was right in the kitchen entryway, seriously), rickety staircase and green shag carpet, not so much. An extreme renovation was the only solution. The downside? The rebuild would have to fit into the smallish nonconforming footprint. The upside? That footprint was built when folks could place a building close enough to the water to feel like they could dive in from the house. Ahhh...
Stephanie Baldwin of Edgewater Design helped the Rellingers come up with a timeless cottage design that breathes efficiency into every nook and cranny. It also expresses the synergy of Bryan, Connie and Stephanie, who emailed each other links to products they liked throughout the building process. That teamwork resulted in an interior that sports a young take on classic cottage. Highlights include a brass sink and light fixtures, coffered ceilings with wide beadboard planks, leathered granite kitchen counters and a way-cool floor made of American chestnut planks from an old barn.
Thanks to an abundant use of windows that deliver a grand view of Crooked Lake, the home feels airy and much larger than it is. Bryan and Connie also love how well the layout functions for their family - especially when they are entertaining. The kids' bedrooms are off a large landing at the top of the stairs - roomy enough to double as an entertainment room. When the adults are enjoying cocktail hour or a dinner party downstairs, they can pull a sliding door across the kitchen/great room area to seal it off from the kids' ruckus upstairs (or vice versa!).
From its gray-shingled dormers to its sweet white window boxes, this charmer on Crooked Lake is packed with ideas!
- Jacqueline Southby Photography
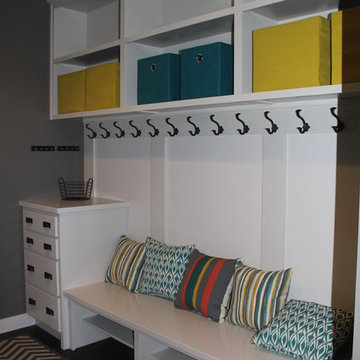
Свежая идея для дизайна: тамбур среднего размера: освещение в классическом стиле с серыми стенами и темным паркетным полом - отличное фото интерьера
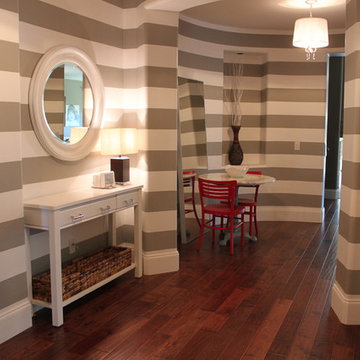
Photo by Michelle Rasmussen of www.wondertimephoto.com
Свежая идея для дизайна: узкая прихожая в современном стиле - отличное фото интерьера
Свежая идея для дизайна: узкая прихожая в современном стиле - отличное фото интерьера
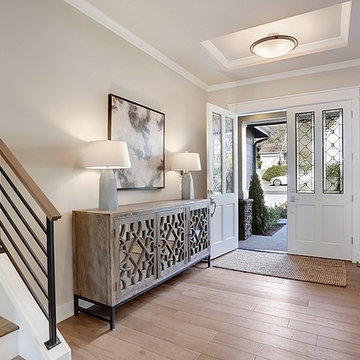
Свежая идея для дизайна: прихожая в стиле неоклассика (современная классика) - отличное фото интерьера
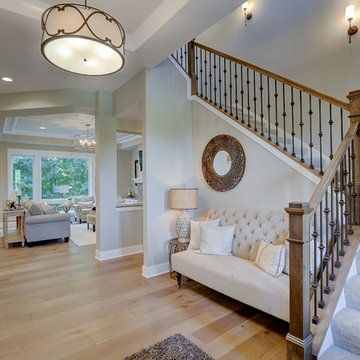
2018 Fall Parade of Homes
Builder: Cuddigan Custom Builders
Источник вдохновения для домашнего уюта: прихожая
Источник вдохновения для домашнего уюта: прихожая
Серая прихожая – фото дизайна интерьера
7
