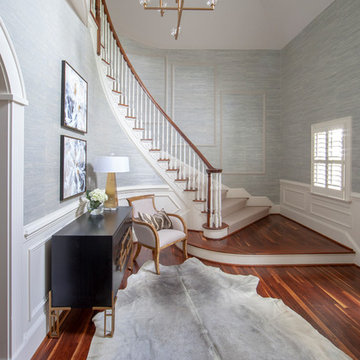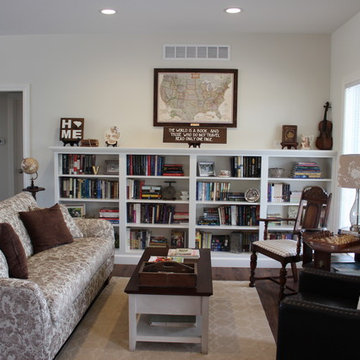Серая прихожая – фото дизайна интерьера
Сортировать:
Бюджет
Сортировать:Популярное за сегодня
1 - 20 из 3 483 фото

Stylish brewery owners with airline miles that match George Clooney’s decided to hire Regan Baker Design to transform their beloved Duboce Park second home into an organic modern oasis reflecting their modern aesthetic and sustainable, green conscience lifestyle. From hops to floors, we worked extensively with our design savvy clients to provide a new footprint for their kitchen, dining and living room area, redesigned three bathrooms, reconfigured and designed the master suite, and replaced an existing spiral staircase with a new modern, steel staircase. We collaborated with an architect to expedite the permit process, as well as hired a structural engineer to help with the new loads from removing the stairs and load bearing walls in the kitchen and Master bedroom. We also used LED light fixtures, FSC certified cabinetry and low VOC paint finishes.
Regan Baker Design was responsible for the overall schematics, design development, construction documentation, construction administration, as well as the selection and procurement of all fixtures, cabinets, equipment, furniture,and accessories.
Key Contributors: Green Home Construction; Photography: Sarah Hebenstreit / Modern Kids Co.
In this photo:
We added a pop of color on the built-in bookshelf, and used CB2 space saving wall-racks for bikes as decor.
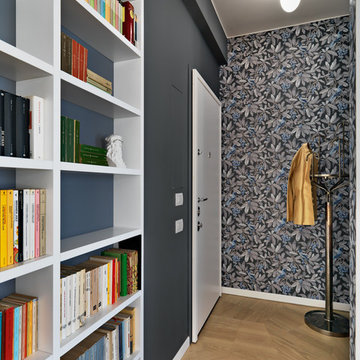
Foto di Adriano Pecchio
Стильный дизайн: маленькая узкая прихожая: освещение в современном стиле с серыми стенами, паркетным полом среднего тона, одностворчатой входной дверью, белой входной дверью и коричневым полом для на участке и в саду - последний тренд
Стильный дизайн: маленькая узкая прихожая: освещение в современном стиле с серыми стенами, паркетным полом среднего тона, одностворчатой входной дверью, белой входной дверью и коричневым полом для на участке и в саду - последний тренд
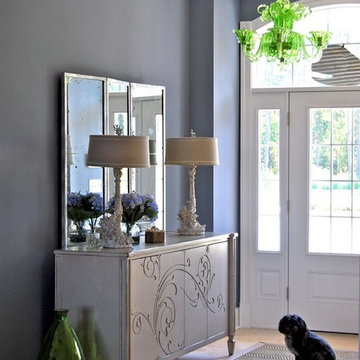
Paint Colour Featured: Barry Dixons BD-26 Blueberry
Стильный дизайн: фойе в стиле шебби-шик с белыми стенами и мраморным полом - последний тренд
Стильный дизайн: фойе в стиле шебби-шик с белыми стенами и мраморным полом - последний тренд
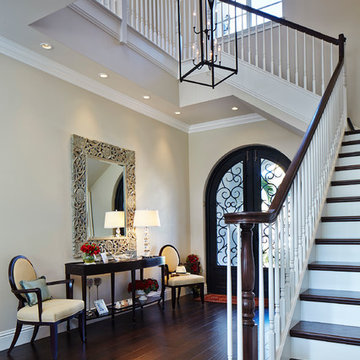
Источник вдохновения для домашнего уюта: большое фойе в классическом стиле с бежевыми стенами, темным паркетным полом, двустворчатой входной дверью и входной дверью из темного дерева
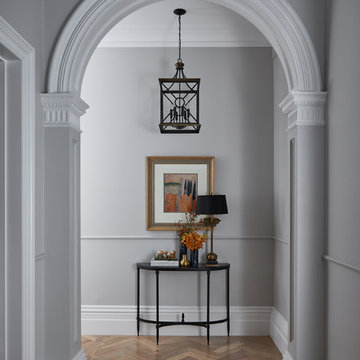
Hannah Caldwell
Свежая идея для дизайна: узкая прихожая: освещение в классическом стиле с серыми стенами, паркетным полом среднего тона и коричневым полом - отличное фото интерьера
Свежая идея для дизайна: узкая прихожая: освещение в классическом стиле с серыми стенами, паркетным полом среднего тона и коричневым полом - отличное фото интерьера
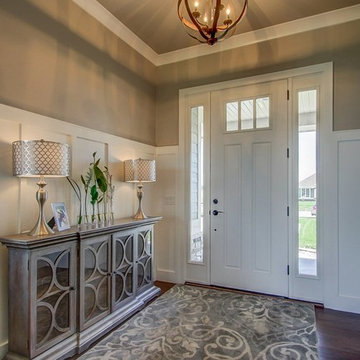
Идея дизайна: входная дверь среднего размера в стиле неоклассика (современная классика) с бежевыми стенами, паркетным полом среднего тона, одностворчатой входной дверью и белой входной дверью
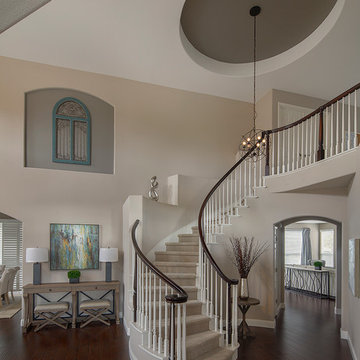
Свежая идея для дизайна: фойе в стиле неоклассика (современная классика) с бежевыми стенами и темным паркетным полом - отличное фото интерьера

На фото: маленькая узкая прихожая: освещение с синими стенами и паркетным полом среднего тона для на участке и в саду
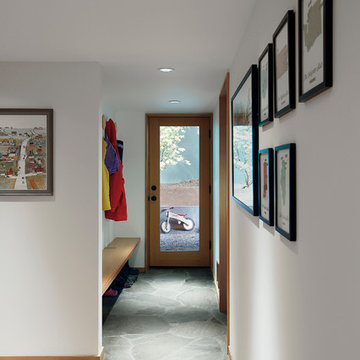
Mark Woods
На фото: тамбур среднего размера в стиле ретро с белыми стенами, светлым паркетным полом, одностворчатой входной дверью и стеклянной входной дверью с
На фото: тамбур среднего размера в стиле ретро с белыми стенами, светлым паркетным полом, одностворчатой входной дверью и стеклянной входной дверью с
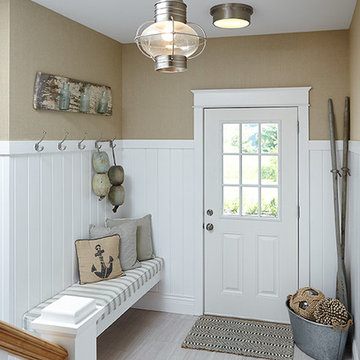
Ashley Avila
Свежая идея для дизайна: прихожая в морском стиле с бежевыми стенами и полом из керамической плитки - отличное фото интерьера
Свежая идея для дизайна: прихожая в морском стиле с бежевыми стенами и полом из керамической плитки - отличное фото интерьера
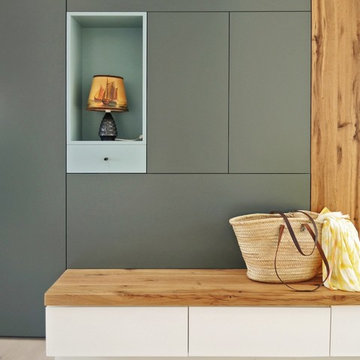
На фото: тамбур: освещение в скандинавском стиле с серыми стенами и светлым паркетным полом
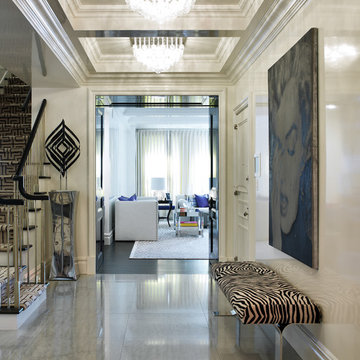
Eric Cohler Design: Manhattan Interior Design Project
Свежая идея для дизайна: фойе: освещение в стиле неоклассика (современная классика) с бежевыми стенами и бетонным полом - отличное фото интерьера
Свежая идея для дизайна: фойе: освещение в стиле неоклассика (современная классика) с бежевыми стенами и бетонным полом - отличное фото интерьера
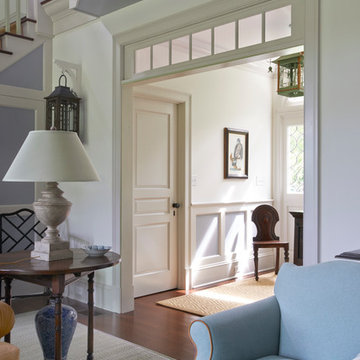
Jeff McNamara
Пример оригинального дизайна: прихожая в классическом стиле
Пример оригинального дизайна: прихожая в классическом стиле
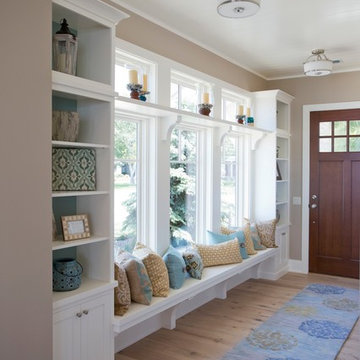
This four-story cottage bungalow is designed to perch on a steep shoreline, allowing homeowners to get the most out of their space. The main level of the home accommodates gatherings with easy flow between the living room, dining area, kitchen, and outdoor deck. The midlevel offers a lounge, bedroom suite, and the master bedroom, complete with access to a private deck. The family room, kitchenette, and beach bath on the lower level open to an expansive backyard patio and pool area. At the top of the nest is the loft area, which provides a bunk room and extra guest bedroom suite.

Here is the interior of Mud room addition. Those are 18 inch wide lockers. The leaded glass window was relocated from the former Mud Room.
Chris Marshall
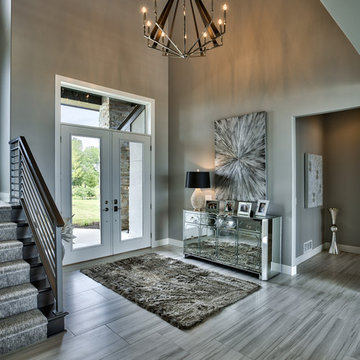
Amoura Productions
Пример оригинального дизайна: входная дверь: освещение в современном стиле с двустворчатой входной дверью, серыми стенами и стеклянной входной дверью
Пример оригинального дизайна: входная дверь: освещение в современном стиле с двустворчатой входной дверью, серыми стенами и стеклянной входной дверью
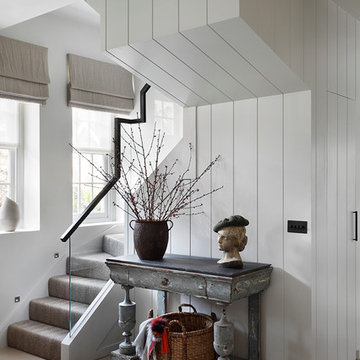
Пример оригинального дизайна: фойе: освещение в стиле неоклассика (современная классика) с белыми стенами
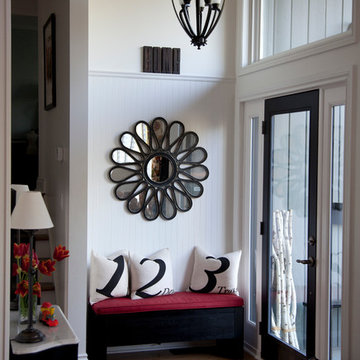
The rooms in this compact and colourful family home feel spacious thanks to soaring ceilings and large windows. The bold artwork served as inspiration for the decor of the home's tiny main floor that includes a front entrance, living room, dining room and kitchen all in just under 600 square feet. This home is featured in the Spring 2013 issue of Canadian Home Trends Magazine. Interior Design by Lori Steeves of Simply Home Decorating.
photo by Jonathan Hayward
Серая прихожая – фото дизайна интерьера
1
