Серая прачечная с фартуком из керамической плитки – фото дизайна интерьера
Сортировать:
Бюджет
Сортировать:Популярное за сегодня
161 - 180 из 205 фото
1 из 3
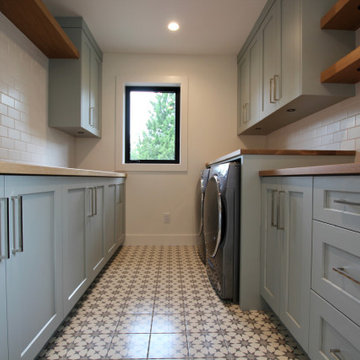
Идея дизайна: большая отдельная, параллельная прачечная в классическом стиле с фасадами в стиле шейкер, бирюзовыми фасадами, деревянной столешницей, белым фартуком, фартуком из керамической плитки, белыми стенами, полом из керамической плитки, со стиральной и сушильной машиной рядом, разноцветным полом и разноцветной столешницей
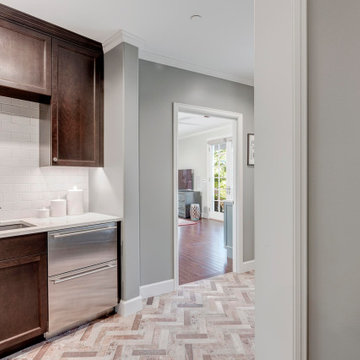
The Laundry Room, Also, known as the cat room - is all about sophistication and functional design. The brick tile continues into this space along with rich wood stained cabinets, warm paint and simple yet beautiful tiled backsplashes. Storage is no problem in here along with the built-in washer and dryer.
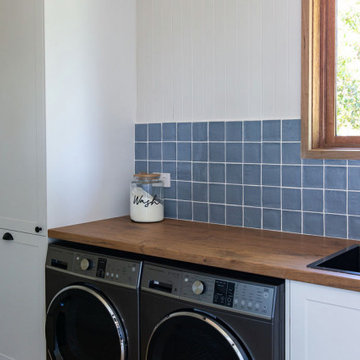
Country style laundry renovation in Merrijig. Featuring white satin shaker style cabinetry and laminate benchtops.
Пример оригинального дизайна: большая параллельная универсальная комната в стиле кантри с одинарной мойкой, фасадами в стиле шейкер, белыми фасадами, столешницей из ламината, синим фартуком, фартуком из керамической плитки, белыми стенами, со стиральной и сушильной машиной рядом и панелями на стенах
Пример оригинального дизайна: большая параллельная универсальная комната в стиле кантри с одинарной мойкой, фасадами в стиле шейкер, белыми фасадами, столешницей из ламината, синим фартуком, фартуком из керамической плитки, белыми стенами, со стиральной и сушильной машиной рядом и панелями на стенах
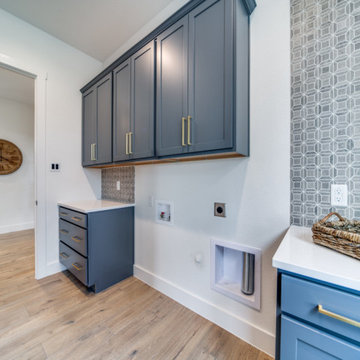
Идея дизайна: прачечная среднего размера в стиле неоклассика (современная классика) с фасадами с утопленной филенкой, синими фасадами, гранитной столешницей, серым фартуком, фартуком из керамической плитки и белой столешницей
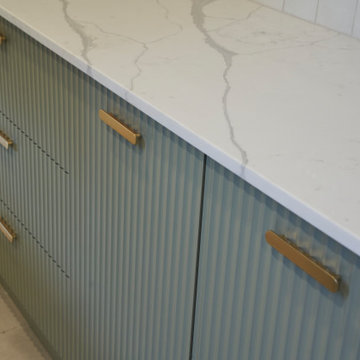
Step into this amzing laundry that accomadates every laundry need. From 2 laundry baskets to a robot vacumn and very organised cabinets which allows you to easiely find the product that you need.
The product used in this design is a scallop finished board painted in a porters green. Finished off with brass handles and delicious stone tops.
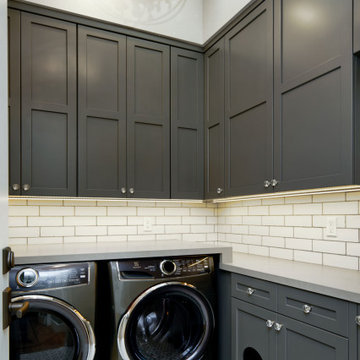
На фото: отдельная, угловая прачечная среднего размера в стиле кантри с врезной мойкой, фасадами в стиле шейкер, серыми фасадами, столешницей из кварцевого агломерата, белым фартуком, фартуком из керамической плитки, серыми стенами, полом из керамической плитки, со стиральной и сушильной машиной рядом, серым полом и серой столешницей с
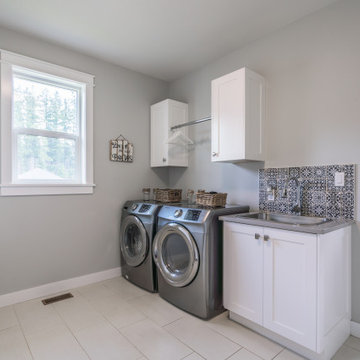
Стильный дизайн: универсальная комната среднего размера с накладной мойкой, белыми фасадами, столешницей из кварцевого агломерата, разноцветным фартуком, фартуком из керамической плитки, серыми стенами, полом из керамогранита, со стиральной и сушильной машиной рядом, бежевым полом и серой столешницей - последний тренд
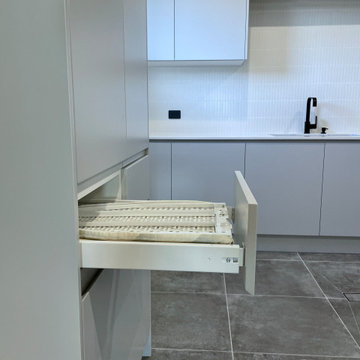
MODERN CHARM
Custom designed and manufactured laundry & mudroom with the following features:
Grey matt polyurethane finish
Shadowline profile (no handles)
20mm thick stone benchtop (Ceasarstone 'Snow)
White vertical kit Kat tiled splashback
Feature 55mm thick lamiwood floating shelf
Matt black handing rod
2 x In built laundry hampers
1 x Fold out ironing board
Laundry chute
2 x Pull out solid bases under washer / dryer stack to hold washing basket
Tall roll out drawers for larger cleaning product bottles Feature vertical slat panelling
6 x Roll-out shoe drawers
6 x Matt black coat hooks
Blum hardware
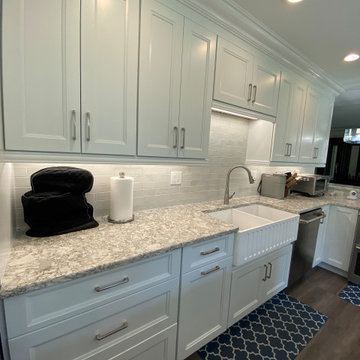
Стильный дизайн: большая параллельная прачечная в стиле модернизм с с полувстраиваемой мойкой (с передним бортиком), фасадами в стиле шейкер, белыми фасадами, столешницей из кварцевого агломерата, белым фартуком, фартуком из керамической плитки, полом из ламината, коричневым полом и бежевой столешницей - последний тренд

Ocean Bank is a contemporary style oceanfront home located in Chemainus, BC. We broke ground on this home in March 2021. Situated on a sloped lot, Ocean Bank includes 3,086 sq.ft. of finished space over two floors.
The main floor features 11′ ceilings throughout. However, the ceiling vaults to 16′ in the Great Room. Large doors and windows take in the amazing ocean view.
The Kitchen in this custom home is truly a beautiful work of art. The 10′ island is topped with beautiful marble from Vancouver Island. A panel fridge and matching freezer, a large butler’s pantry, and Wolf range are other desirable features of this Kitchen. Also on the main floor, the double-sided gas fireplace that separates the Living and Dining Rooms is lined with gorgeous tile slabs. The glass and steel stairwell railings were custom made on site.
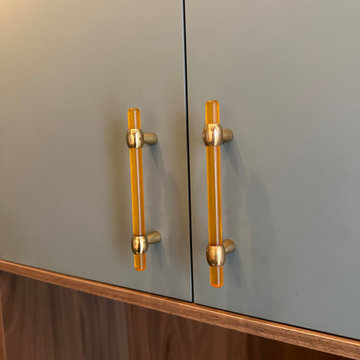
Orange lucite handles add a "pop" of colour adding to the whimsey of the room.
Источник вдохновения для домашнего уюта: маленькая отдельная прачечная в стиле неоклассика (современная классика) с плоскими фасадами, зелеными фасадами, деревянной столешницей, синим фартуком, фартуком из керамической плитки, синими стенами, полом из керамической плитки, со стиральной и сушильной машиной рядом и коричневой столешницей для на участке и в саду
Источник вдохновения для домашнего уюта: маленькая отдельная прачечная в стиле неоклассика (современная классика) с плоскими фасадами, зелеными фасадами, деревянной столешницей, синим фартуком, фартуком из керамической плитки, синими стенами, полом из керамической плитки, со стиральной и сушильной машиной рядом и коричневой столешницей для на участке и в саду
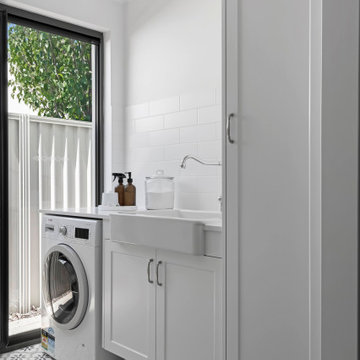
Источник вдохновения для домашнего уюта: параллельная универсальная комната с накладной мойкой, фасадами в стиле шейкер, белыми фасадами, столешницей из кварцевого агломерата, белым фартуком, фартуком из керамической плитки, белыми стенами, полом из керамогранита, синим полом и белой столешницей
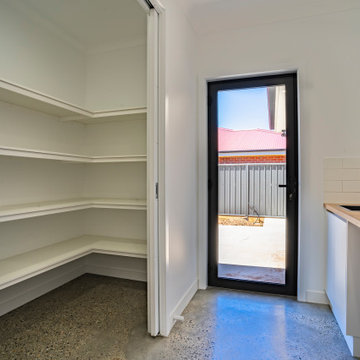
A spacious laundry with ample storage and direct access to clothesline
Идея дизайна: отдельная, параллельная прачечная среднего размера в современном стиле с накладной мойкой, плоскими фасадами, белыми фасадами, белым фартуком, фартуком из керамической плитки, белыми стенами, бетонным полом, со стиральной и сушильной машиной рядом, серым полом и коричневой столешницей
Идея дизайна: отдельная, параллельная прачечная среднего размера в современном стиле с накладной мойкой, плоскими фасадами, белыми фасадами, белым фартуком, фартуком из керамической плитки, белыми стенами, бетонным полом, со стиральной и сушильной машиной рядом, серым полом и коричневой столешницей
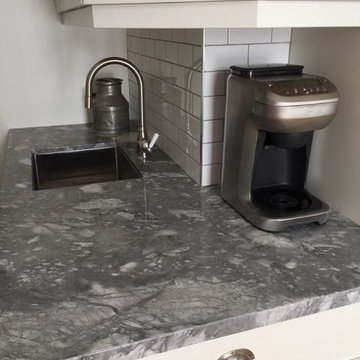
Painted white shaker kitchen with granite countertops. Custom laundry room and pantry to match provides an extension of the kitchen.
Идея дизайна: угловая прачечная в стиле кантри с хозяйственной раковиной, фасадами в стиле шейкер, белыми фасадами, гранитной столешницей, белым фартуком, фартуком из керамической плитки, светлым паркетным полом, серыми стенами и с сушильной машиной на стиральной машине
Идея дизайна: угловая прачечная в стиле кантри с хозяйственной раковиной, фасадами в стиле шейкер, белыми фасадами, гранитной столешницей, белым фартуком, фартуком из керамической плитки, светлым паркетным полом, серыми стенами и с сушильной машиной на стиральной машине

На фото: большая прямая кладовка с с полувстраиваемой мойкой (с передним бортиком), фасадами в стиле шейкер, белыми фасадами, столешницей из кварцевого агломерата, белым фартуком, фартуком из керамической плитки, серыми стенами, полом из керамогранита, со стиральной и сушильной машиной рядом, синим полом, белой столешницей и сводчатым потолком
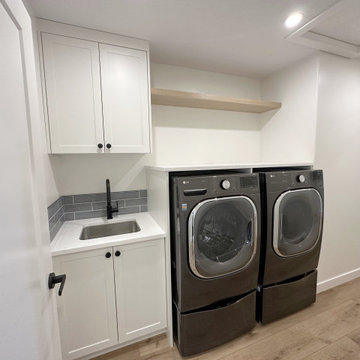
На фото: отдельная, прямая прачечная в стиле кантри с врезной мойкой, фасадами в стиле шейкер, белыми фасадами, столешницей из кварцевого агломерата, синим фартуком, фартуком из керамической плитки, белыми стенами, полом из винила, со стиральной и сушильной машиной рядом, бежевым полом и белой столешницей
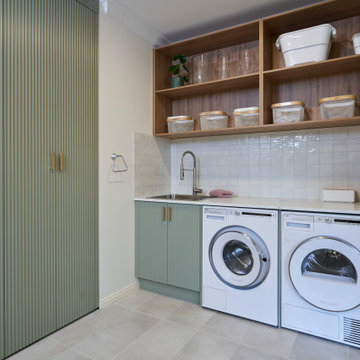
Step into this amzing laundry that accomadates every laundry need. From 2 laundry baskets to a robot vacumn and very organised cabinets which allows you to easiely find the product that you need.
The product used in this design is a scallop finished board painted in a porters green. Finished off with brass handles and delicious stone tops.
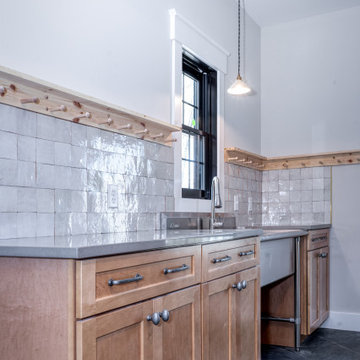
Пример оригинального дизайна: большая прямая универсальная комната в классическом стиле с с полувстраиваемой мойкой (с передним бортиком), фасадами в стиле шейкер, светлыми деревянными фасадами, столешницей из кварцевого агломерата, разноцветным фартуком, фартуком из керамической плитки, белыми стенами, полом из керамической плитки, со стиральной и сушильной машиной рядом, серым полом и серой столешницей
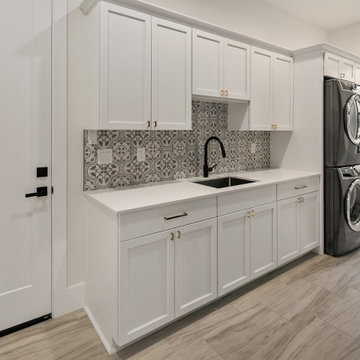
The Birch's downstairs laundry room is a functional and stylish space designed to simplify your laundry routine. The room features titanium stacked laundry machines, offering efficient and space-saving solutions for your washing and drying needs. The white cabinets with gold cabinet hardware add a touch of sophistication and elegance to the room, while providing ample storage for laundry essentials. The white walls, trim, and doors create a clean and crisp backdrop, enhancing the overall brightness of the space. Completing the look is the gray tile floor, which adds a subtle touch of texture and complements the color scheme. With its combination of practicality and aesthetic appeal, The Birch's laundry room ensures a seamless and enjoyable laundry experience.
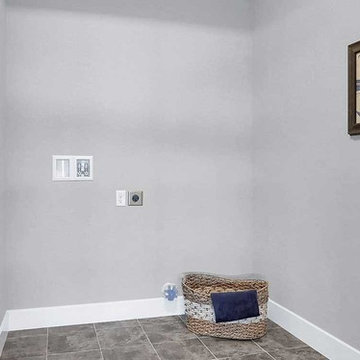
This 2-story home with inviting front porch and 9’ ceilings includes a 2-car garage gains entry to the laundry room. Stylish hardwood flooring flows from the foyer to the breakfast area, kitchen, and family room. The kitchen, with stainless steel appliances and quartz countertops with tile backsplash, opens to the sunny breakfast area with access to the patio. Adjacent to the breakfast area is the vaulted family room, warmed by a gas fireplace featuring stone surround and stylish shiplap detail above the mantel. The spacious owner’s suite on the first floor includes a private bathroom with double bowl vanity, tile shower, and an expansive closet. To the front of the home sits the private study and dining room. The 2nd floor boasts the secondary bedrooms, 1 full bathroom, and a versatile loft.
Серая прачечная с фартуком из керамической плитки – фото дизайна интерьера
9