Серая прачечная – фото дизайна интерьера со средним бюджетом
Сортировать:
Бюджет
Сортировать:Популярное за сегодня
61 - 80 из 1 059 фото
1 из 3

Mudroom designed By Darash with White Matte Opaque Fenix cabinets anti-scratch material, with handles, white countertop drop-in sink, high arc faucet, black and white modern style.
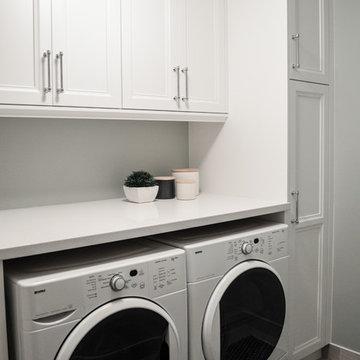
Пример оригинального дизайна: отдельная, прямая прачечная среднего размера в стиле неоклассика (современная классика) с врезной мойкой, белыми фасадами, столешницей из кварцевого агломерата, полом из керамогранита, со стиральной и сушильной машиной рядом и серым полом

На фото: маленькая отдельная, п-образная прачечная в стиле кантри с открытыми фасадами, белыми фасадами, синими стенами, полом из керамической плитки, со стиральной и сушильной машиной рядом и панелями на стенах для на участке и в саду с
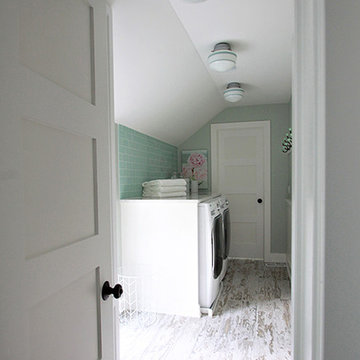
This 1930's Barrington Hills farmhouse was in need of some TLC when it was purchased by this southern family of five who planned to make it their new home. The renovation taken on by Advance Design Studio's designer Scott Christensen and master carpenter Justin Davis included a custom porch, custom built in cabinetry in the living room and children's bedrooms, 2 children's on-suite baths, a guest powder room, a fabulous new master bath with custom closet and makeup area, a new upstairs laundry room, a workout basement, a mud room, new flooring and custom wainscot stairs with planked walls and ceilings throughout the home.
The home's original mechanicals were in dire need of updating, so HVAC, plumbing and electrical were all replaced with newer materials and equipment. A dramatic change to the exterior took place with the addition of a quaint standing seam metal roofed farmhouse porch perfect for sipping lemonade on a lazy hot summer day.
In addition to the changes to the home, a guest house on the property underwent a major transformation as well. Newly outfitted with updated gas and electric, a new stacking washer/dryer space was created along with an updated bath complete with a glass enclosed shower, something the bath did not previously have. A beautiful kitchenette with ample cabinetry space, refrigeration and a sink was transformed as well to provide all the comforts of home for guests visiting at the classic cottage retreat.
The biggest design challenge was to keep in line with the charm the old home possessed, all the while giving the family all the convenience and efficiency of modern functioning amenities. One of the most interesting uses of material was the porcelain "wood-looking" tile used in all the baths and most of the home's common areas. All the efficiency of porcelain tile, with the nostalgic look and feel of worn and weathered hardwood floors. The home’s casual entry has an 8" rustic antique barn wood look porcelain tile in a rich brown to create a warm and welcoming first impression.
Painted distressed cabinetry in muted shades of gray/green was used in the powder room to bring out the rustic feel of the space which was accentuated with wood planked walls and ceilings. Fresh white painted shaker cabinetry was used throughout the rest of the rooms, accentuated by bright chrome fixtures and muted pastel tones to create a calm and relaxing feeling throughout the home.
Custom cabinetry was designed and built by Advance Design specifically for a large 70” TV in the living room, for each of the children’s bedroom’s built in storage, custom closets, and book shelves, and for a mudroom fit with custom niches for each family member by name.
The ample master bath was fitted with double vanity areas in white. A generous shower with a bench features classic white subway tiles and light blue/green glass accents, as well as a large free standing soaking tub nestled under a window with double sconces to dim while relaxing in a luxurious bath. A custom classic white bookcase for plush towels greets you as you enter the sanctuary bath.

What an amazing transformation that took place on this original 1100 sf kit house, and what an enjoyable project for a friend of mine! This Woodlawn remodel was a complete overhaul of the original home, maximizing every square inch of space. The home is now a 2 bedroom, 1 bath home with a large living room, dining room, kitchen, guest bedroom, and a master bedroom with walk-in closet. While still a way off from retiring, the owner wanted to make this her forever home, with accessibility and aging-in-place in mind. The design took cues from the owner's antique furniture, and bold colors throughout create a vibrant space.
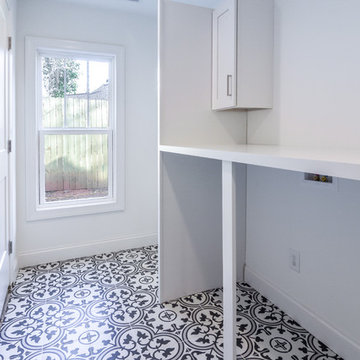
Photography by Mike Elam
На фото: отдельная, прямая прачечная среднего размера в классическом стиле с фасадами в стиле шейкер, белыми фасадами, деревянной столешницей, белыми стенами, полом из керамической плитки, со стиральной и сушильной машиной рядом, разноцветным полом и белой столешницей
На фото: отдельная, прямая прачечная среднего размера в классическом стиле с фасадами в стиле шейкер, белыми фасадами, деревянной столешницей, белыми стенами, полом из керамической плитки, со стиральной и сушильной машиной рядом, разноцветным полом и белой столешницей
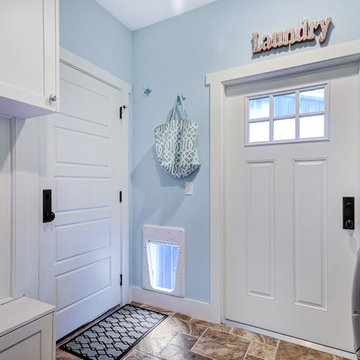
Photo by Fastpix
Идея дизайна: маленькая отдельная, параллельная прачечная в стиле кантри с фасадами в стиле шейкер, белыми фасадами, синими стенами, полом из керамической плитки, со стиральной и сушильной машиной рядом и коричневым полом для на участке и в саду
Идея дизайна: маленькая отдельная, параллельная прачечная в стиле кантри с фасадами в стиле шейкер, белыми фасадами, синими стенами, полом из керамической плитки, со стиральной и сушильной машиной рядом и коричневым полом для на участке и в саду
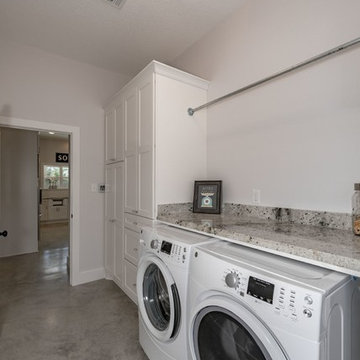
Идея дизайна: отдельная, параллельная прачечная среднего размера с с полувстраиваемой мойкой (с передним бортиком), фасадами в стиле шейкер, белыми фасадами, гранитной столешницей, белыми стенами, бетонным полом, со стиральной и сушильной машиной рядом и серым полом
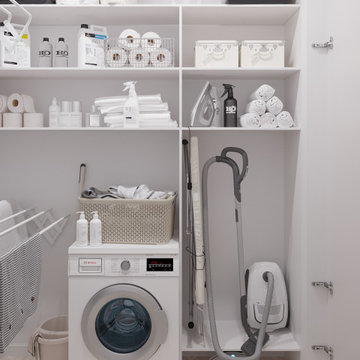
Стильный дизайн: маленькая отдельная прачечная в современном стиле с открытыми фасадами, белыми фасадами, белыми стенами, полом из керамогранита и бежевым полом для на участке и в саду - последний тренд
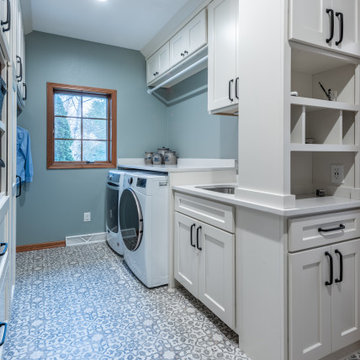
The cramped, messy everyday entrance from the garage was a hodgepodge of doors. There were no storage areas for everyday items, and the laundry layout was terrible
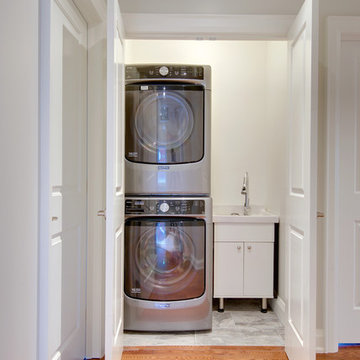
Andrew Snow
Стильный дизайн: маленькая прямая кладовка в стиле неоклассика (современная классика) с монолитной мойкой, плоскими фасадами, белыми фасадами, белыми стенами, полом из керамической плитки и с сушильной машиной на стиральной машине для на участке и в саду - последний тренд
Стильный дизайн: маленькая прямая кладовка в стиле неоклассика (современная классика) с монолитной мойкой, плоскими фасадами, белыми фасадами, белыми стенами, полом из керамической плитки и с сушильной машиной на стиральной машине для на участке и в саду - последний тренд

На фото: п-образная универсальная комната среднего размера в стиле неоклассика (современная классика) с фасадами в стиле шейкер, зелеными фасадами, столешницей из кварцевого агломерата, белым фартуком, фартуком из плитки кабанчик, бежевыми стенами, полом из керамогранита, со стиральной и сушильной машиной рядом, разноцветным полом и белой столешницей с
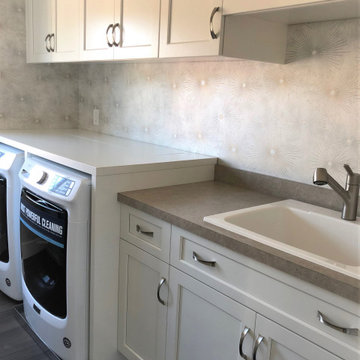
Свежая идея для дизайна: отдельная, прямая прачечная среднего размера в стиле модернизм с накладной мойкой, фасадами в стиле шейкер, белыми фасадами, столешницей из ламината, серыми стенами, полом из винила, со стиральной и сушильной машиной рядом, серым полом и серой столешницей - отличное фото интерьера
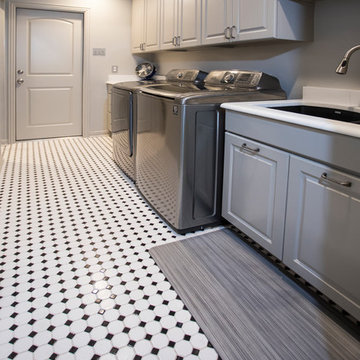
Maple Mid Continent Cabinetry in the Towne door style unfinished, client had her painter finish a custom color. Counter top is Silestone Quartz Helix. : Daltile Octagon & Dot in matte white and black dot.
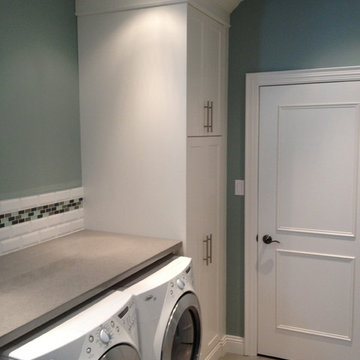
Пример оригинального дизайна: отдельная, прямая прачечная среднего размера в современном стиле с плоскими фасадами, белыми фасадами, столешницей из ламината, синими стенами, светлым паркетным полом и со стиральной и сушильной машиной рядом
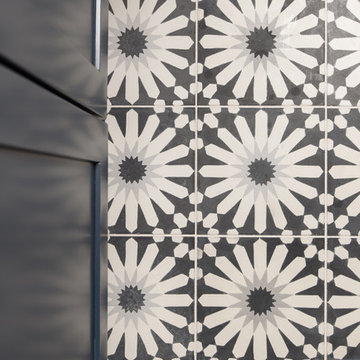
Mary Carol Fitzgerald
Идея дизайна: отдельная, прямая прачечная среднего размера в стиле модернизм с врезной мойкой, фасадами в стиле шейкер, синими фасадами, столешницей из кварцевого агломерата, синими стенами, бетонным полом, со стиральной и сушильной машиной рядом, синим полом и белой столешницей
Идея дизайна: отдельная, прямая прачечная среднего размера в стиле модернизм с врезной мойкой, фасадами в стиле шейкер, синими фасадами, столешницей из кварцевого агломерата, синими стенами, бетонным полом, со стиральной и сушильной машиной рядом, синим полом и белой столешницей
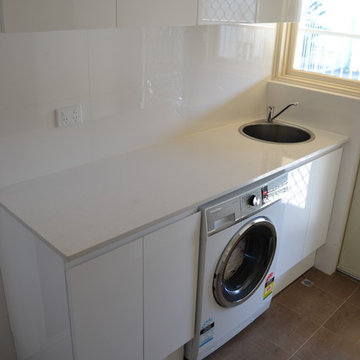
Laundry renovations featuring mainly under mounted setups that create a more minimalist finish while maximising space.
Источник вдохновения для домашнего уюта: маленькая отдельная, прямая прачечная в стиле модернизм с накладной мойкой, фасадами с филенкой типа жалюзи, белыми фасадами, столешницей из кварцевого агломерата, белыми стенами, полом из керамогранита, со стиральной и сушильной машиной рядом и белым полом для на участке и в саду
Источник вдохновения для домашнего уюта: маленькая отдельная, прямая прачечная в стиле модернизм с накладной мойкой, фасадами с филенкой типа жалюзи, белыми фасадами, столешницей из кварцевого агломерата, белыми стенами, полом из керамогранита, со стиральной и сушильной машиной рядом и белым полом для на участке и в саду
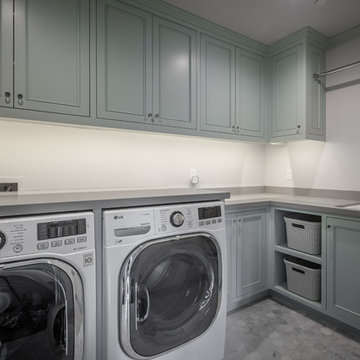
Practically designed laundry room space, with Caesarstone counters over washer and dryer.
Идея дизайна: отдельная, угловая прачечная среднего размера в стиле фьюжн с одинарной мойкой, фасадами с утопленной филенкой, зелеными фасадами, столешницей из кварцевого агломерата, серыми стенами, мраморным полом и со стиральной и сушильной машиной рядом
Идея дизайна: отдельная, угловая прачечная среднего размера в стиле фьюжн с одинарной мойкой, фасадами с утопленной филенкой, зелеными фасадами, столешницей из кварцевого агломерата, серыми стенами, мраморным полом и со стиральной и сушильной машиной рядом

На фото: маленькая отдельная, угловая прачечная в морском стиле с врезной мойкой, фасадами в стиле шейкер, серыми фасадами, столешницей из кварцевого агломерата, белым фартуком, фартуком из керамической плитки, серыми стенами, полом из травертина, с сушильной машиной на стиральной машине, бежевым полом и белой столешницей для на участке и в саду с
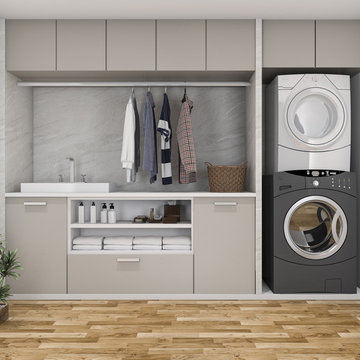
Идея дизайна: прямая прачечная среднего размера с с сушильной машиной на стиральной машине, деревянным полом и коричневым полом
Серая прачечная – фото дизайна интерьера со средним бюджетом
4