Серая лестница с стеклянными перилами – фото дизайна интерьера
Сортировать:
Бюджет
Сортировать:Популярное за сегодня
61 - 80 из 1 093 фото
1 из 3
На фото: лестница в современном стиле с деревянными ступенями и стеклянными перилами без подступенок с
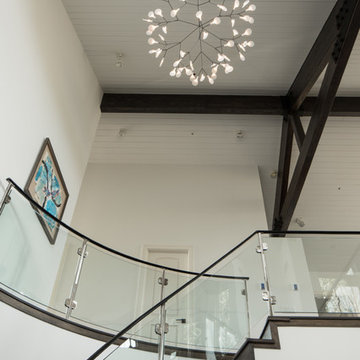
Источник вдохновения для домашнего уюта: изогнутая деревянная лестница среднего размера в современном стиле с деревянными ступенями и стеклянными перилами

To create a more open plan, our solution was to replace the current enclosed stair with an open, glass stair and to create a proper dining space where the third bedroom used to be. This allows the light from the large living room windows to cascade down the length of the apartment brightening the front entry. The Venetian plaster wall anchors the new stair case and LED lights illuminate each glass tread.
Photography: Anice Hoachlander, Hopachlander Davis Photography
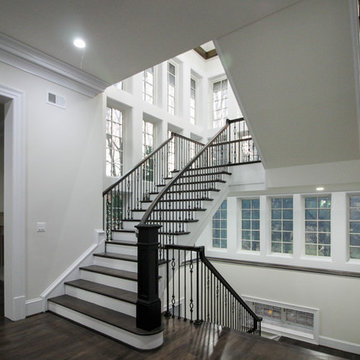
This design utilizes the available well-lit interior space (complementing the existing architecture aesthetic), a floating mezzanine area surrounded by straight flights composed of 1” hickory treads, a hand-forged metal balustrade system, and a stained wooden handrail to match finished flooring. The balcony/mezzanine area is visually open to the floor space below and above, and it is supported by a concealed structural beam. CSC 1976-2020 © Century Stair Company. ® All Rights Reserved.
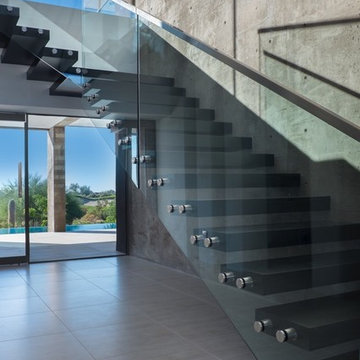
Стильный дизайн: большая лестница на больцах в стиле фьюжн с деревянными ступенями и стеклянными перилами без подступенок - последний тренд
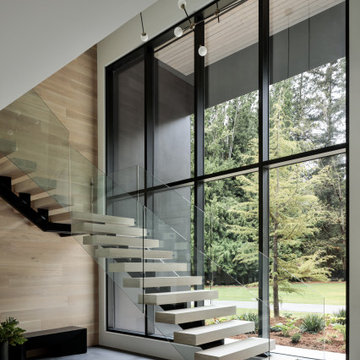
We designed this modern family home from scratch with pattern, texture and organic materials and then layered in custom rugs, custom-designed furniture, custom artwork and pieces that pack a punch.

Идея дизайна: п-образная лестница в современном стиле с деревянными ступенями и стеклянными перилами без подступенок
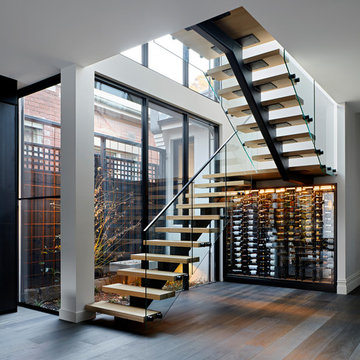
Tatjana Plitt Photography
На фото: п-образная лестница в современном стиле с деревянными ступенями и стеклянными перилами без подступенок
На фото: п-образная лестница в современном стиле с деревянными ступенями и стеклянными перилами без подступенок
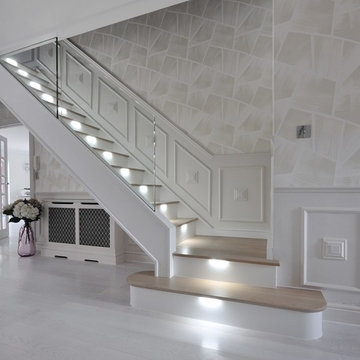
Lower level lighting really shows off the lights that are built in to each step
На фото: большая изогнутая лестница в современном стиле с деревянными ступенями, стеклянными подступенками и стеклянными перилами
На фото: большая изогнутая лестница в современном стиле с деревянными ступенями, стеклянными подступенками и стеклянными перилами
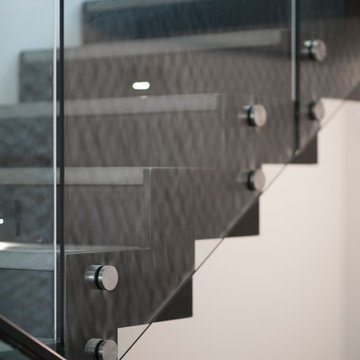
Свежая идея для дизайна: п-образная металлическая лестница среднего размера в современном стиле с бетонными ступенями и стеклянными перилами - отличное фото интерьера
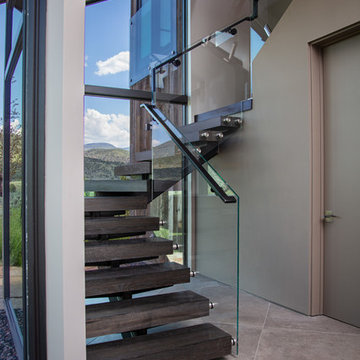
Источник вдохновения для домашнего уюта: большая изогнутая лестница в современном стиле с деревянными ступенями и стеклянными перилами без подступенок
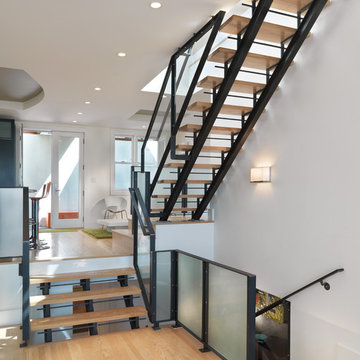
The steel, glass and wood stair case cuts through all four stories.
Rien van Rijthoven.
Идея дизайна: лестница в скандинавском стиле с деревянными ступенями и стеклянными перилами без подступенок
Идея дизайна: лестница в скандинавском стиле с деревянными ступенями и стеклянными перилами без подступенок
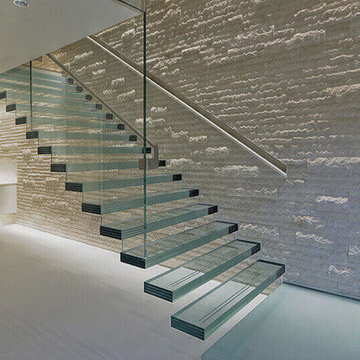
all glass floating staircase design&build
glass tread option:
1/2/+1/2 laminated tempered glass,
3/8+3/8+3/8 laminated tempered glass
1/2/+1/2+1/2 laminated tempered glass
glass color: clear glass or low iron glass
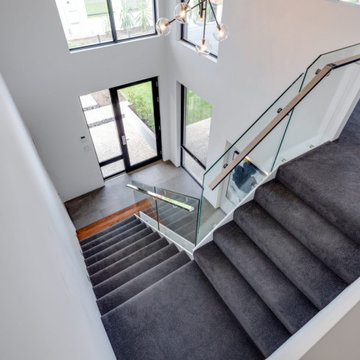
Идея дизайна: угловая лестница с ступенями с ковровым покрытием, стеклянными подступенками и стеклянными перилами
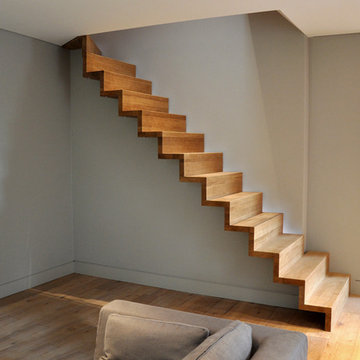
A semi-cantilevered, side fixed, side lit, bespoke Oak “Zig Zag” design staircase. The treads and risers are the same height and depth giving the staircase perfect symmetry. The staircase is supported away from the wall allowing light to shine up from one side, giving the illusion of a wider stair. The project was finished with a glass balustrade gallery held in place with stainless steel fixings into the matching Oak apron board.
Photo Credit: Kevala Stairs
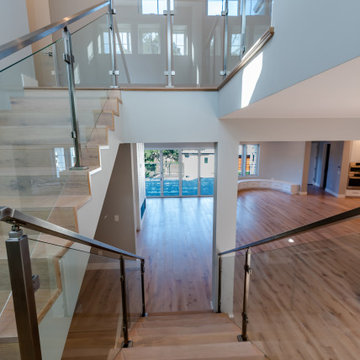
Custom solid wood stairs - single tread stairs, open concept living room, high ceilings, hallways, gray walls and high end finishes in Los Altos.
Идея дизайна: большая п-образная деревянная лестница в стиле неоклассика (современная классика) с деревянными ступенями и стеклянными перилами
Идея дизайна: большая п-образная деревянная лестница в стиле неоклассика (современная классика) с деревянными ступенями и стеклянными перилами
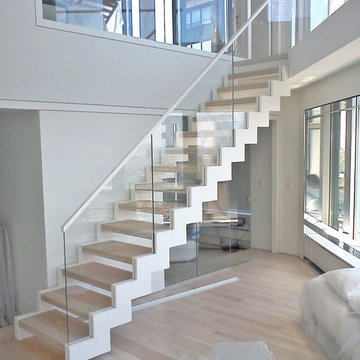
Источник вдохновения для домашнего уюта: большая прямая лестница в стиле модернизм с деревянными ступенями и стеклянными перилами без подступенок
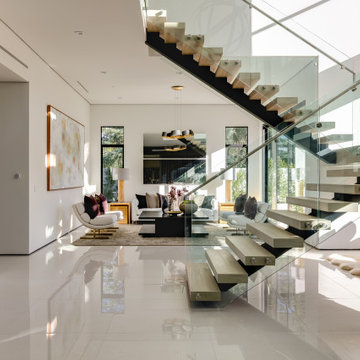
Modern Wood and Metal Floating Staircase in an Open Concept Floor Plan overlooking the Formal Living Area.
Идея дизайна: огромная угловая деревянная лестница в современном стиле с металлическими ступенями и стеклянными перилами
Идея дизайна: огромная угловая деревянная лестница в современном стиле с металлическими ступенями и стеклянными перилами
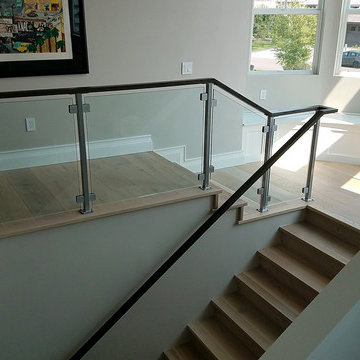
Источник вдохновения для домашнего уюта: большая п-образная деревянная лестница в стиле модернизм с стеклянными перилами и деревянными ступенями
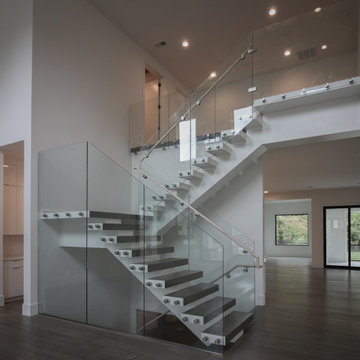
Thick maple treads and no risers infuse this transitional home with a contemporary touch; the balustrade transparency lets the natural light and fabulous architectural finishes through. This staircase combines function and form beautifully and demonstrates Century Stairs’ artistic and technological achievements. CSC 1976-2020 © Century Stair Company. ® All rights reserved.
Серая лестница с стеклянными перилами – фото дизайна интерьера
4