Серая лестница с панелями на стенах – фото дизайна интерьера
Сортировать:
Бюджет
Сортировать:Популярное за сегодня
41 - 60 из 265 фото
1 из 3
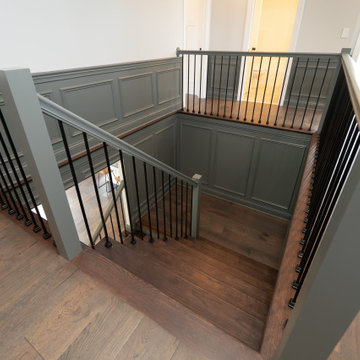
На фото: п-образная деревянная лестница в стиле кантри с деревянными ступенями, деревянными перилами и панелями на стенах с
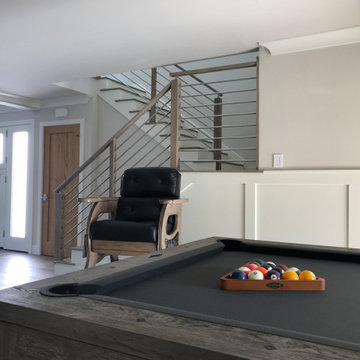
Solid Block treads with wrapped stringers. Tri level home took a few months to complete. No trim was added. or used on the staircase.
Свежая идея для дизайна: лестница среднего размера в современном стиле с перилами из смешанных материалов и панелями на стенах - отличное фото интерьера
Свежая идея для дизайна: лестница среднего размера в современном стиле с перилами из смешанных материалов и панелями на стенах - отличное фото интерьера

The Stair is open to the Entry, Den, Hall, and the entire second floor Hall. The base of the stair includes a built-in lift-up bench for storage and seating. Wood risers, treads, ballusters, newel posts, railings and wainscoting make for a stunning focal point of both levels of the home. A large transom window over the Stair lets in ample natural light and will soon be home to a custom stained glass window designed and made by the homeowner.
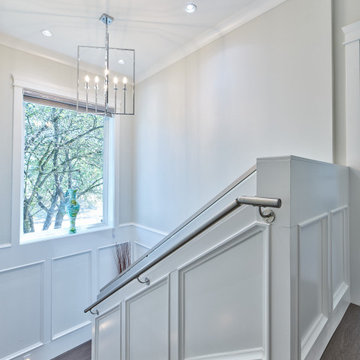
Источник вдохновения для домашнего уюта: большая п-образная деревянная лестница в стиле модернизм с деревянными ступенями, металлическими перилами и панелями на стенах
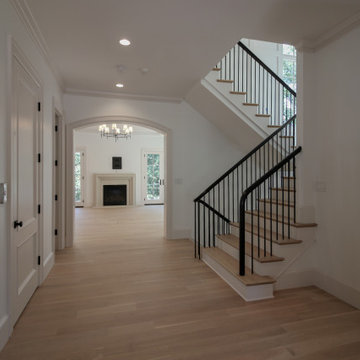
This multistory straight stair embraces nature and simplicity. It features 1" white oak treads, paint grade risers, white oak railing and vertical metal/round balusters; the combination of colors and materials selected for this specific stair design lends a clean and elegant appeal for this brand-new home.CSC 1976-2021 © Century Stair Company ® All rights reserved.
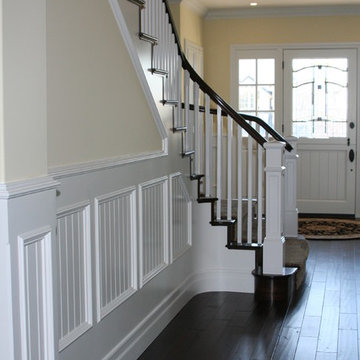
Curved radius transitional stairway with solid wood end treads, painted risers, Painted post and balusters, wainscoting on the inside walls, skirting on the outside walls and a hardwood handrail.
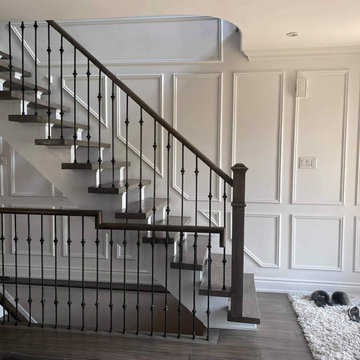
Upgrading a beautiful home in Whitby, ON.
With the installation of an elegant staircase showcasing a unique floating feature, demands a complimentary wall design. This gorgeous display of quality workmanship is a statement of class and timeless beauty!
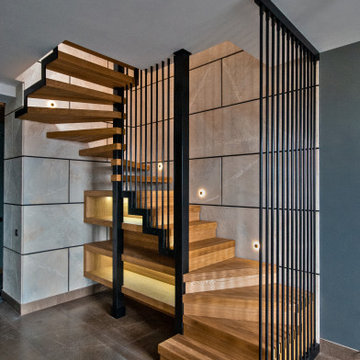
На фото: п-образная деревянная лестница среднего размера в современном стиле с деревянными ступенями, металлическими перилами и панелями на стенах с
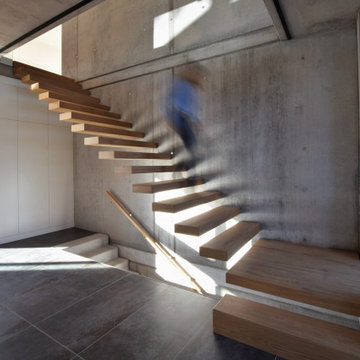
На фото: большая лестница в современном стиле с панелями на стенах
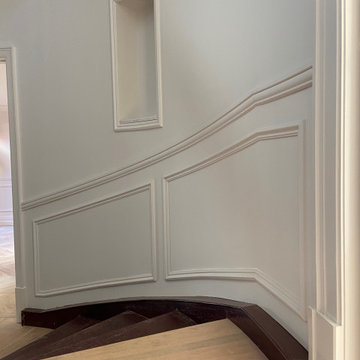
This home shows that having the right details as your backdrop can stand out enough on their own without an interior even being styled! The details on the magnificent curved staircase and texture the wainscoting adds makes a great impact.
Intrim supplied Intrim CR22 chair rail and Intrim IN23 inlay mould.
Build & Design: Victorian Carpentry & Joinery
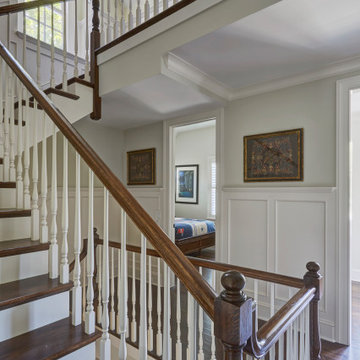
Пример оригинального дизайна: большая угловая лестница в классическом стиле с деревянными ступенями, крашенными деревянными подступенками, деревянными перилами и панелями на стенах
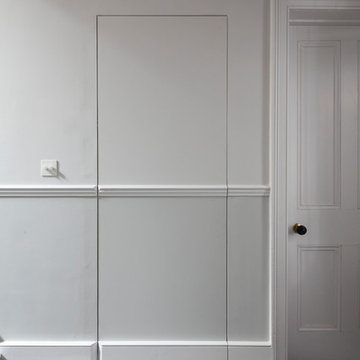
Bedwardine Road is our epic renovation and extension of a vast Victorian villa in Crystal Palace, south-east London.
Traditional architectural details such as flat brick arches and a denticulated brickwork entablature on the rear elevation counterbalance a kitchen that feels like a New York loft, complete with a polished concrete floor, underfloor heating and floor to ceiling Crittall windows.
Interiors details include as a hidden “jib” door that provides access to a dressing room and theatre lights in the master bathroom.
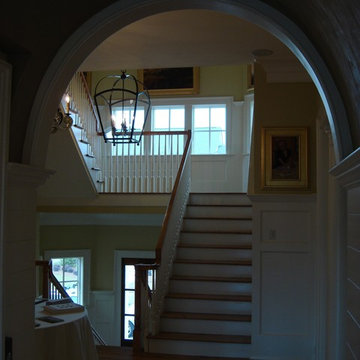
Tripp Smith
На фото: п-образная лестница среднего размера в морском стиле с деревянными ступенями, крашенными деревянными подступенками, деревянными перилами и панелями на стенах с
На фото: п-образная лестница среднего размера в морском стиле с деревянными ступенями, крашенными деревянными подступенками, деревянными перилами и панелями на стенах с
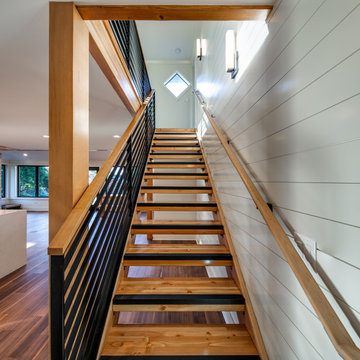
Wood and Steel Staircase
На фото: прямая лестница среднего размера в современном стиле с деревянными ступенями, металлическими перилами и панелями на стенах
На фото: прямая лестница среднего размера в современном стиле с деревянными ступенями, металлическими перилами и панелями на стенах
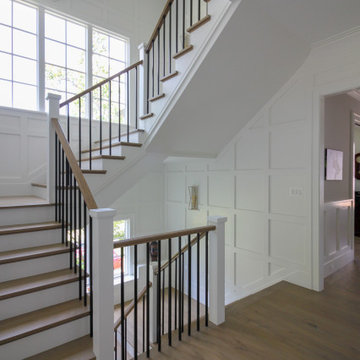
Properly spaced round-metal balusters and simple/elegant white square newels make a dramatic impact in this four-level home. Stain selected for oak treads and handrails match perfectly the gorgeous hardwood floors and complement the white wainscoting throughout the house. CSC 1976-2021 © Century Stair Company ® All rights reserved.
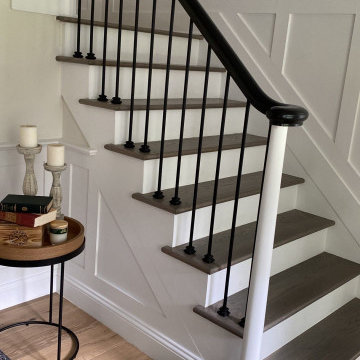
Источник вдохновения для домашнего уюта: лестница в стиле ретро с панелями на стенах
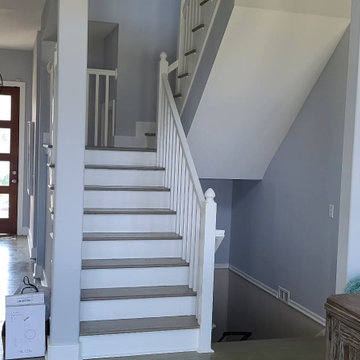
Repaired and refinished stair treads, replaced newels, repainted trim.
На фото: прямая деревянная лестница среднего размера с деревянными ступенями, деревянными перилами и панелями на стенах с
На фото: прямая деревянная лестница среднего размера с деревянными ступенями, деревянными перилами и панелями на стенах с
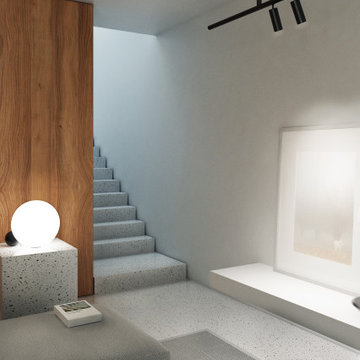
Scala interna.
La scala, della stessa finitura del pavimento, è valorizzata grazie alla presenza di un lucernario sul tetto che ne esalta il percorso fino al piano superiore.
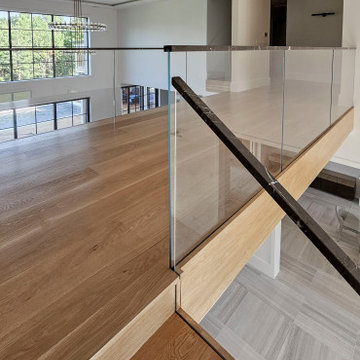
A vertical backdrop of black marble with white-saturated inlay designs frames a unique staircase in this open design home. As it descends into the naturally lit area below, the stairs’ white oak treads combined with glass and matching marble railing system become an unexpected focal point in this one of kind, gorgeous home. CSC 1976-2023 © Century Stair Company ® All rights reserved.
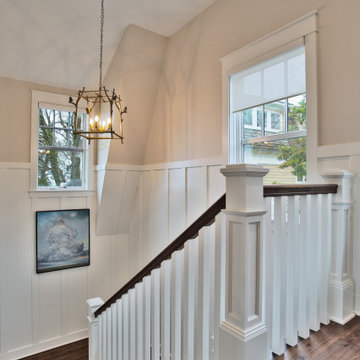
Источник вдохновения для домашнего уюта: п-образная лестница в морском стиле с деревянными ступенями, крашенными деревянными подступенками, деревянными перилами и панелями на стенах
Серая лестница с панелями на стенах – фото дизайна интерьера
3