Серая лестница с панелями на стенах – фото дизайна интерьера
Сортировать:Популярное за сегодня
21 - 40 из 264 фото
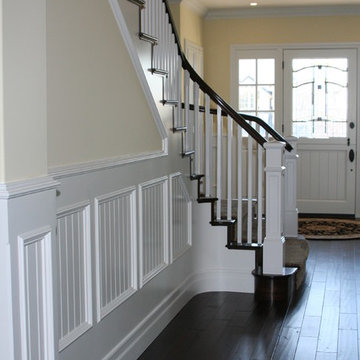
Curved radius transitional stairway with solid wood end treads, painted risers, Painted post and balusters, wainscoting on the inside walls, skirting on the outside walls and a hardwood handrail.
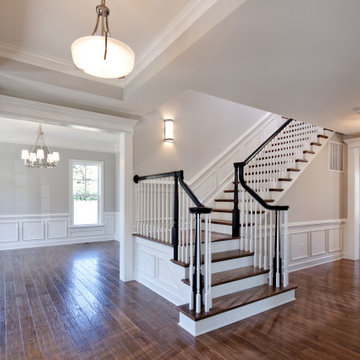
Идея дизайна: угловая деревянная лестница в классическом стиле с деревянными ступенями, деревянными перилами и панелями на стенах
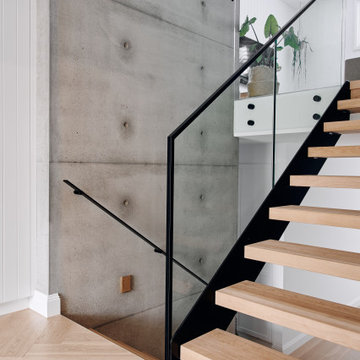
Steel Stringer with hardwood Treads
Стильный дизайн: большая п-образная лестница в морском стиле с деревянными ступенями, металлическими перилами и панелями на стенах без подступенок - последний тренд
Стильный дизайн: большая п-образная лестница в морском стиле с деревянными ступенями, металлическими перилами и панелями на стенах без подступенок - последний тренд
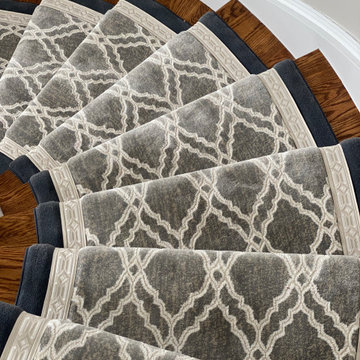
Custom runner made with field carpet, fabric insert, and outside border. Call G. Fried Flooring in Paramus @ 201-967-1250.
Свежая идея для дизайна: большая изогнутая лестница в стиле неоклассика (современная классика) с ступенями с ковровым покрытием, ковровыми подступенками, деревянными перилами и панелями на стенах - отличное фото интерьера
Свежая идея для дизайна: большая изогнутая лестница в стиле неоклассика (современная классика) с ступенями с ковровым покрытием, ковровыми подступенками, деревянными перилами и панелями на стенах - отличное фото интерьера
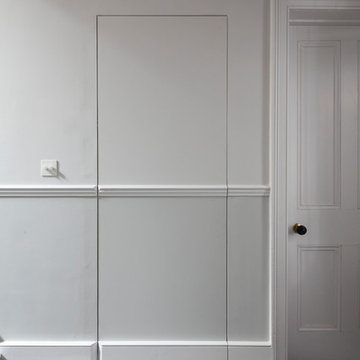
Bedwardine Road is our epic renovation and extension of a vast Victorian villa in Crystal Palace, south-east London.
Traditional architectural details such as flat brick arches and a denticulated brickwork entablature on the rear elevation counterbalance a kitchen that feels like a New York loft, complete with a polished concrete floor, underfloor heating and floor to ceiling Crittall windows.
Interiors details include as a hidden “jib” door that provides access to a dressing room and theatre lights in the master bathroom.
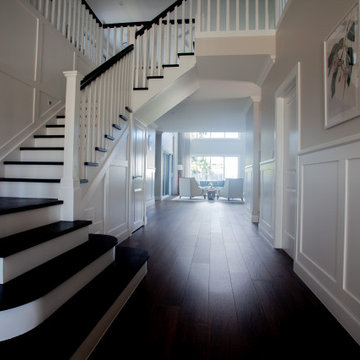
Large staircase in the entry flowing into the living room. Designed with D treads to embellish the entry.
На фото: большая п-образная лестница в классическом стиле с деревянными ступенями, крашенными деревянными подступенками, деревянными перилами и панелями на стенах с
На фото: большая п-образная лестница в классическом стиле с деревянными ступенями, крашенными деревянными подступенками, деревянными перилами и панелями на стенах с
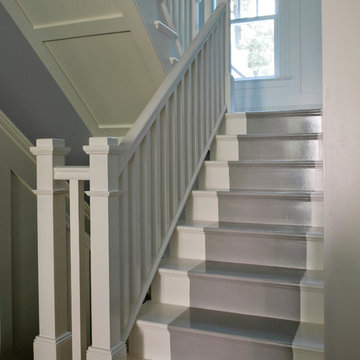
All-white secondary staircase.
На фото: п-образная деревянная лестница среднего размера в морском стиле с деревянными ступенями, деревянными перилами и панелями на стенах с
На фото: п-образная деревянная лестница среднего размера в морском стиле с деревянными ступенями, деревянными перилами и панелями на стенах с
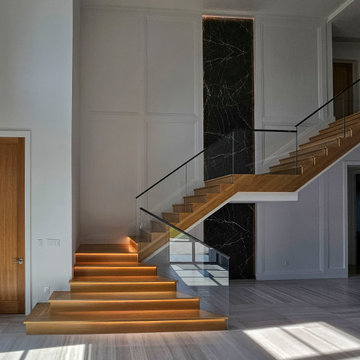
A vertical backdrop of black marble with white-saturated inlay designs frames a unique staircase in this open design home. As it descends into the naturally lit area below, the stairs’ white oak treads combined with glass and matching marble railing system become an unexpected focal point in this one of kind, gorgeous home. CSC 1976-2023 © Century Stair Company ® All rights reserved.
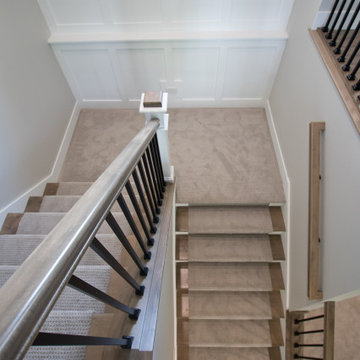
Textured Carpet from Mohawk: Natural Intuition - Sculptured Gray
Идея дизайна: п-образная лестница с ступенями с ковровым покрытием, ковровыми подступенками, перилами из смешанных материалов и панелями на стенах
Идея дизайна: п-образная лестница с ступенями с ковровым покрытием, ковровыми подступенками, перилами из смешанных материалов и панелями на стенах
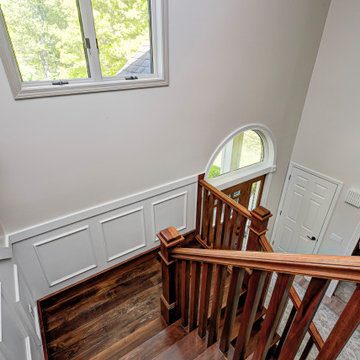
This elegant home remodel created a bright, transitional farmhouse charm, replacing the old, cramped setup with a functional, family-friendly design.
The main entrance exudes timeless elegance with a neutral palette. A polished wooden staircase takes the spotlight, while an elegant rug, perfectly matching the palette, adds warmth and sophistication to the space.
The main entrance exudes timeless elegance with a neutral palette. A polished wooden staircase takes the spotlight, while an elegant rug, perfectly matching the palette, adds warmth and sophistication to the space.
---Project completed by Wendy Langston's Everything Home interior design firm, which serves Carmel, Zionsville, Fishers, Westfield, Noblesville, and Indianapolis.
For more about Everything Home, see here: https://everythinghomedesigns.com/
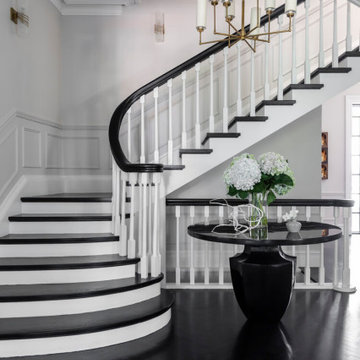
На фото: угловая лестница в стиле неоклассика (современная классика) с деревянными ступенями, крашенными деревянными подступенками, деревянными перилами и панелями на стенах с
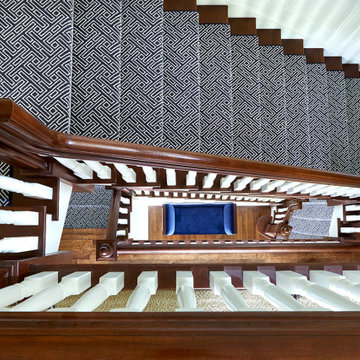
Grand staircase
На фото: угловая лестница в классическом стиле с деревянными ступенями, крашенными деревянными подступенками, деревянными перилами и панелями на стенах с
На фото: угловая лестница в классическом стиле с деревянными ступенями, крашенными деревянными подступенками, деревянными перилами и панелями на стенах с
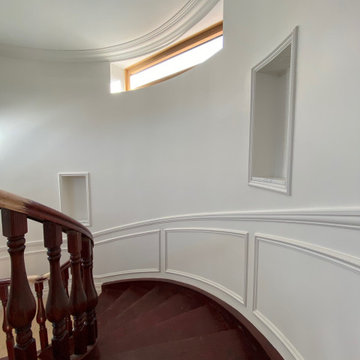
This home shows that having the right details as your backdrop can stand out enough on their own without an interior even being styled! The details on the magnificent curved staircase and texture the wainscoting adds makes a great impact.
Intrim supplied Intrim CR22 chair rail and Intrim IN23 inlay mould.
Build & Design: Victorian Carpentry & Joinery
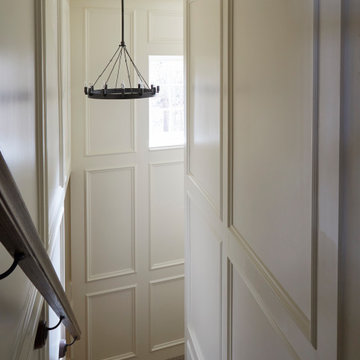
Стильный дизайн: п-образная лестница в классическом стиле с деревянными ступенями, крашенными деревянными подступенками, деревянными перилами и панелями на стенах - последний тренд
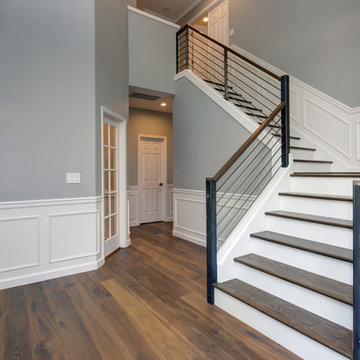
На фото: большая угловая деревянная лестница в современном стиле с деревянными ступенями, деревянными перилами и панелями на стенах
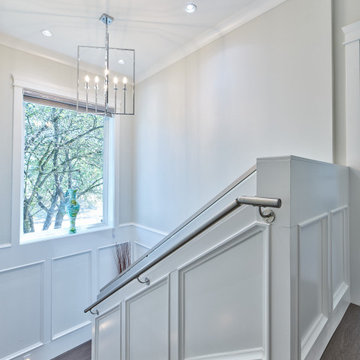
Источник вдохновения для домашнего уюта: большая п-образная деревянная лестница в стиле модернизм с деревянными ступенями, металлическими перилами и панелями на стенах
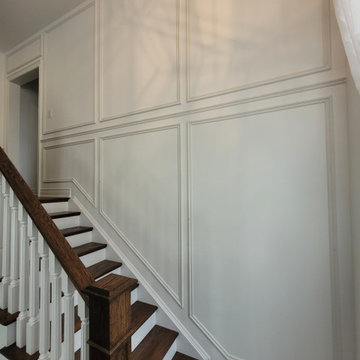
The flow of the design continues within the staircase, which is a showpiece from the main level. Proclaiming creative beauty, this well put together trim design captures attention without shouting or looking too busy.
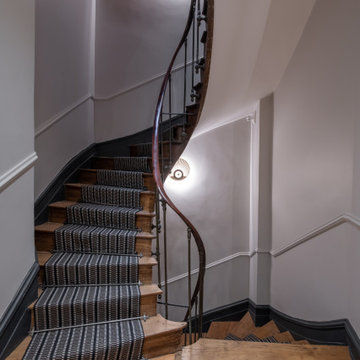
Premier étage, accès aux appartements suites
На фото: большая изогнутая деревянная лестница в стиле неоклассика (современная классика) с деревянными ступенями, металлическими перилами и панелями на стенах с
На фото: большая изогнутая деревянная лестница в стиле неоклассика (современная классика) с деревянными ступенями, металлическими перилами и панелями на стенах с
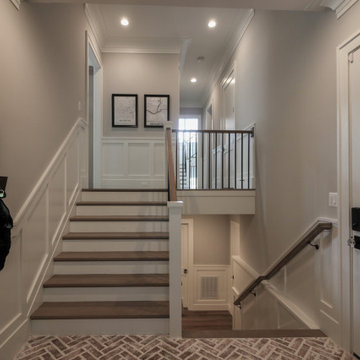
Properly spaced round-metal balusters and simple/elegant white square newels make a dramatic impact in this four-level home. Stain selected for oak treads and handrails match perfectly the gorgeous hardwood floors and complement the white wainscoting throughout the house. CSC 1976-2021 © Century Stair Company ® All rights reserved.
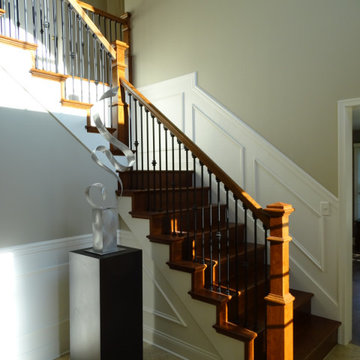
Пример оригинального дизайна: большая лестница в классическом стиле с панелями на стенах
Серая лестница с панелями на стенах – фото дизайна интерьера
2