Серая лестница без подступенок – фото дизайна интерьера
Сортировать:
Бюджет
Сортировать:Популярное за сегодня
141 - 160 из 1 869 фото
1 из 3
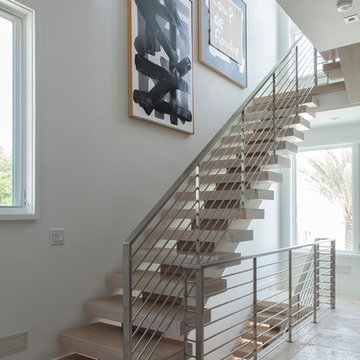
Photos by Jack Gardner
Пример оригинального дизайна: лестница на больцах, среднего размера в современном стиле с деревянными ступенями и металлическими перилами без подступенок
Пример оригинального дизайна: лестница на больцах, среднего размера в современном стиле с деревянными ступенями и металлическими перилами без подступенок
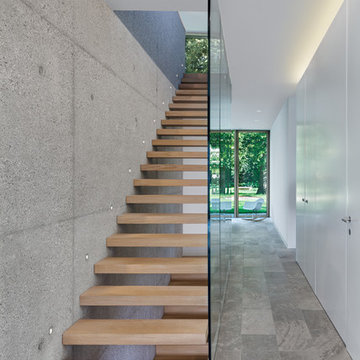
Erich Spahn
На фото: лестница на больцах, среднего размера в стиле модернизм с деревянными ступенями без подступенок
На фото: лестница на больцах, среднего размера в стиле модернизм с деревянными ступенями без подступенок
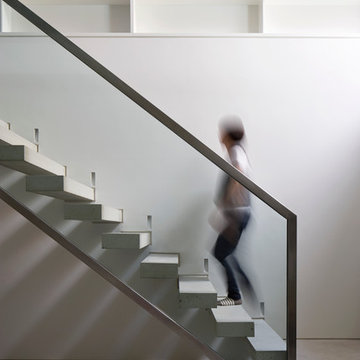
Cantilevering concrete tread staircase with structural glass balustrade, stainless steel handrail and glass floor above.
Photography: James Brittain
Стильный дизайн: прямая лестница среднего размера в современном стиле с бетонными ступенями без подступенок - последний тренд
Стильный дизайн: прямая лестница среднего размера в современном стиле с бетонными ступенями без подступенок - последний тренд
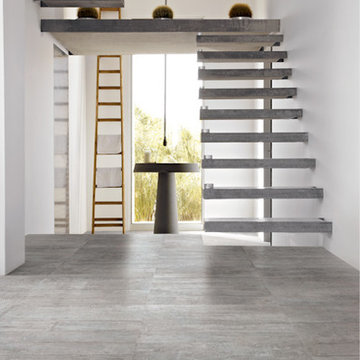
Modern and contemporary, urban architecture is the inspiration point for Utah, our new through body porcelain. Create a downtown loft space with the neutral shades and subtle textures of wood and cement.
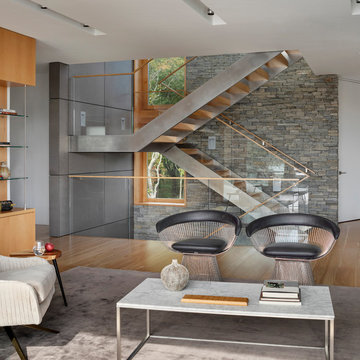
When a world class sailing champion approached us to design a Newport home for his family, with lodging for his sailing crew, we set out to create a clean, light-filled modern home that would integrate with the natural surroundings of the waterfront property, and respect the character of the historic district.
Our approach was to make the marine landscape an integral feature throughout the home. One hundred eighty degree views of the ocean from the top floors are the result of the pinwheel massing. The home is designed as an extension of the curvilinear approach to the property through the woods and reflects the gentle undulating waterline of the adjacent saltwater marsh. Floodplain regulations dictated that the primary occupied spaces be located significantly above grade; accordingly, we designed the first and second floors on a stone “plinth” above a walk-out basement with ample storage for sailing equipment. The curved stone base slopes to grade and houses the shallow entry stair, while the same stone clads the interior’s vertical core to the roof, along which the wood, glass and stainless steel stair ascends to the upper level.
One critical programmatic requirement was enough sleeping space for the sailing crew, and informal party spaces for the end of race-day gatherings. The private master suite is situated on one side of the public central volume, giving the homeowners views of approaching visitors. A “bedroom bar,” designed to accommodate a full house of guests, emerges from the other side of the central volume, and serves as a backdrop for the infinity pool and the cove beyond.
Also essential to the design process was ecological sensitivity and stewardship. The wetlands of the adjacent saltwater marsh were designed to be restored; an extensive geo-thermal heating and cooling system was implemented; low carbon footprint materials and permeable surfaces were used where possible. Native and non-invasive plant species were utilized in the landscape. The abundance of windows and glass railings maximize views of the landscape, and, in deference to the adjacent bird sanctuary, bird-friendly glazing was used throughout.
Photo: Michael Moran/OTTO Photography
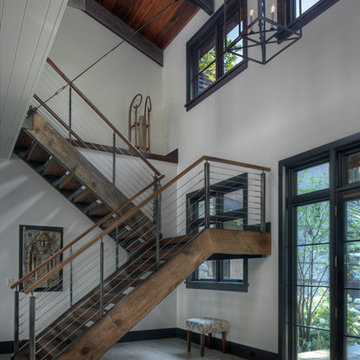
На фото: большая п-образная лестница в стиле рустика с деревянными ступенями и металлическими перилами без подступенок с
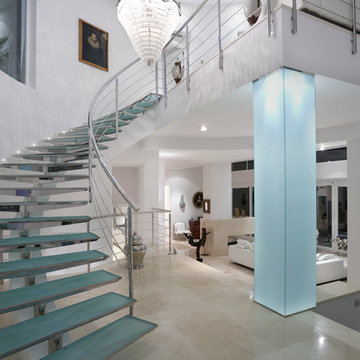
На фото: большая изогнутая лестница в современном стиле с стеклянными ступенями без подступенок
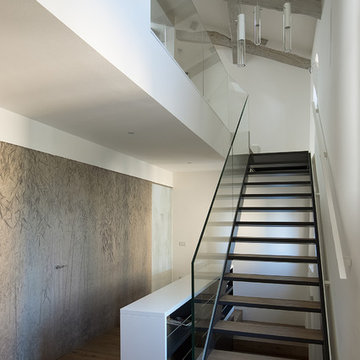
Saverio Cantoni
На фото: прямая лестница среднего размера в современном стиле с деревянными ступенями без подступенок
На фото: прямая лестница среднего размера в современном стиле с деревянными ступенями без подступенок
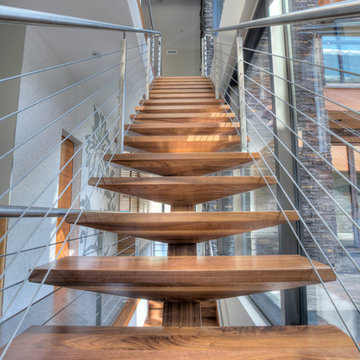
Morph Industries has been in operation since October 2007. In that time we have worked on many high end residences in Vancouver and Whistler area as our main focus for our architectural division.
We have a strong background in heavy structural steel as well as being self taught at stainless ornamental work and finishing. We are very proud to be able to fabricate some of the most beautiful ornamental metal work in the industry.
We are one of the only companies that is able to offer in-house ornamental stainless, aluminum and glass work as well as being fully certified for structural steel.
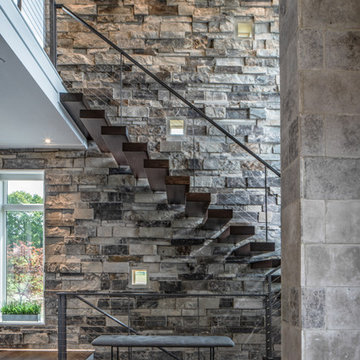
Kelly Ann Photos
Пример оригинального дизайна: лестница на больцах в стиле модернизм с деревянными ступенями и металлическими перилами без подступенок
Пример оригинального дизайна: лестница на больцах в стиле модернизм с деревянными ступенями и металлическими перилами без подступенок
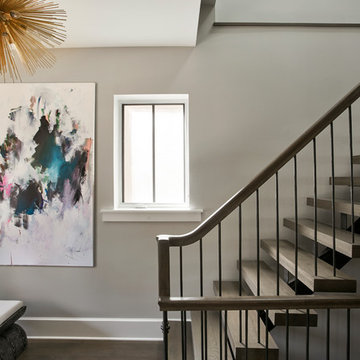
Mike Schwartz
Источник вдохновения для домашнего уюта: прямая лестница среднего размера в современном стиле с деревянными ступенями и деревянными перилами без подступенок
Источник вдохновения для домашнего уюта: прямая лестница среднего размера в современном стиле с деревянными ступенями и деревянными перилами без подступенок
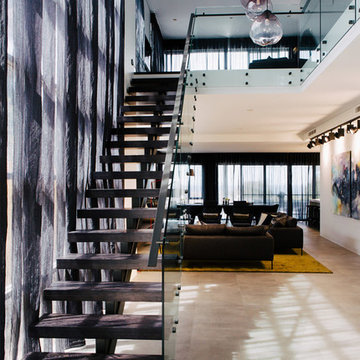
Идея дизайна: прямая лестница в современном стиле с деревянными ступенями и стеклянными перилами без подступенок

The existing staircase that led from the lower ground to the upper ground floor, was removed and replaced with a new, feature open tread glass and steel staircase towards the back of the house, thereby maximising the lower ground floor space. All of the internal walls on this floor were removed and in doing so created an expansive and welcoming space.
Due to its’ lack of natural daylight this floor worked extremely well as a Living / TV room. The new open timber tread, steel stringer with glass balustrade staircase was designed to sit easily within the existing building and to complement the original 1970’s spiral staircase.
Because this space was going to be a hard working area, it was designed with a rugged semi industrial feel. Underfloor heating was installed and the floor was tiled with a large format Mutina tile in dark khaki with an embossed design. This was complemented by a distressed painted brick effect wallpaper on the back wall which received no direct light and thus the wallpaper worked extremely well, really giving the impression of a painted brick wall.
The furniture specified was bright and colourful, as a counterpoint to the walls and floor. The palette was burnt orange, yellow and dark woods with industrial metals. Furniture pieces included a metallic, distressed sideboard and desk, a burnt orange sofa, yellow Hans J Wegner Papa Bear armchair, and a large black and white zig zag patterned rug.
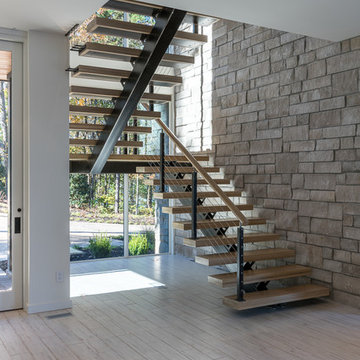
Kevin Meechan - Meechan Photography
На фото: п-образная лестница среднего размера в стиле модернизм с деревянными ступенями и перилами из смешанных материалов без подступенок
На фото: п-образная лестница среднего размера в стиле модернизм с деревянными ступенями и перилами из смешанных материалов без подступенок
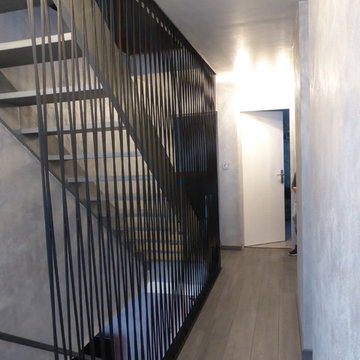
Свежая идея для дизайна: прямая лестница среднего размера в стиле модернизм с металлическими ступенями и перилами из тросов без подступенок - отличное фото интерьера
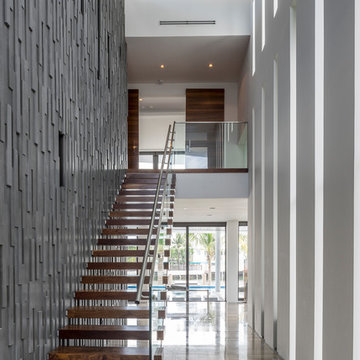
Идея дизайна: большая прямая лестница в стиле модернизм с деревянными ступенями и стеклянными перилами без подступенок
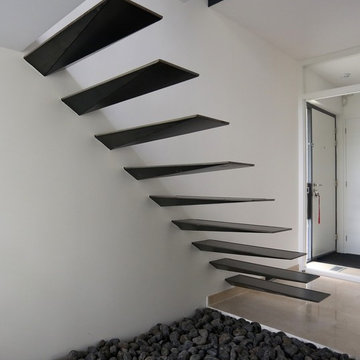
На фото: лестница на больцах, среднего размера в стиле модернизм с металлическими ступенями без подступенок с
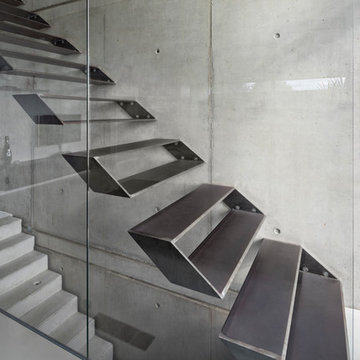
Ronald Tillemann Photografie
Источник вдохновения для домашнего уюта: прямая лестница среднего размера в современном стиле с металлическими ступенями без подступенок
Источник вдохновения для домашнего уюта: прямая лестница среднего размера в современном стиле с металлическими ступенями без подступенок
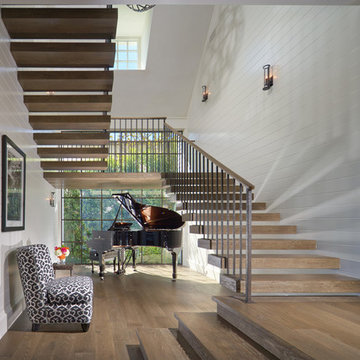
Toby Ponnay
На фото: угловая лестница в морском стиле с деревянными ступенями без подступенок
На фото: угловая лестница в морском стиле с деревянными ступенями без подступенок
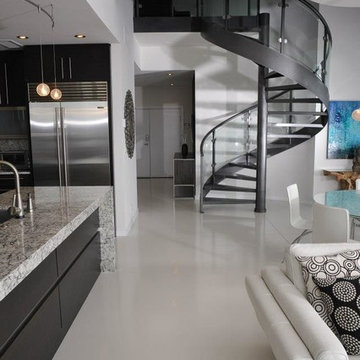
staircase after
На фото: винтовая лестница среднего размера в современном стиле с металлическими ступенями и перилами из смешанных материалов без подступенок
На фото: винтовая лестница среднего размера в современном стиле с металлическими ступенями и перилами из смешанных материалов без подступенок
Серая лестница без подступенок – фото дизайна интерьера
8