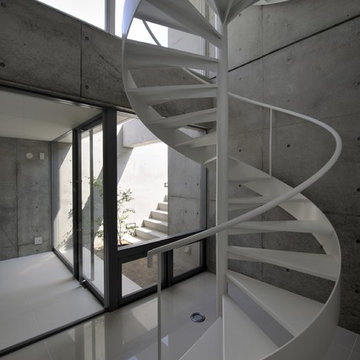Серая лестница без подступенок – фото дизайна интерьера
Сортировать:
Бюджет
Сортировать:Популярное за сегодня
161 - 180 из 1 869 фото
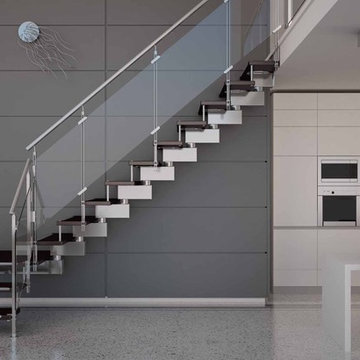
Стильный дизайн: угловая лестница в стиле модернизм с деревянными ступенями без подступенок - последний тренд
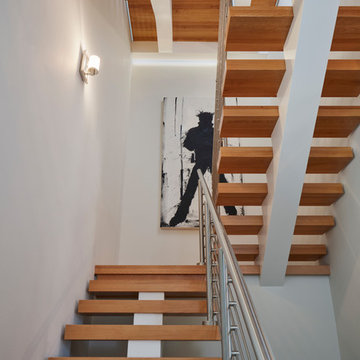
Brantley Photography
Пример оригинального дизайна: большая п-образная лестница в стиле модернизм с деревянными ступенями и металлическими перилами без подступенок
Пример оригинального дизайна: большая п-образная лестница в стиле модернизм с деревянными ступенями и металлическими перилами без подступенок
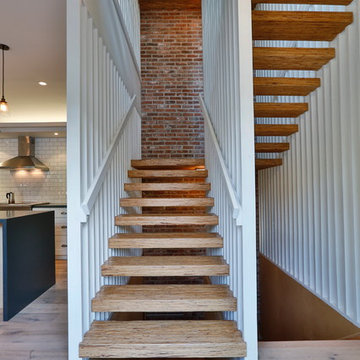
Brian Gould
Стильный дизайн: маленькая п-образная лестница в стиле модернизм с деревянными ступенями без подступенок для на участке и в саду - последний тренд
Стильный дизайн: маленькая п-образная лестница в стиле модернизм с деревянными ступенями без подступенок для на участке и в саду - последний тренд
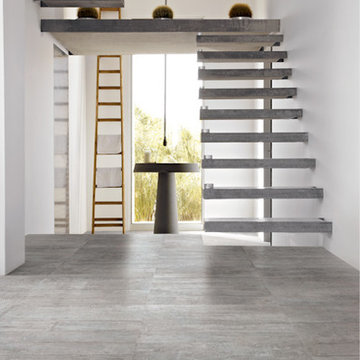
Modern and contemporary, urban architecture is the inspiration point for Utah, our new through body porcelain. Create a downtown loft space with the neutral shades and subtle textures of wood and cement.
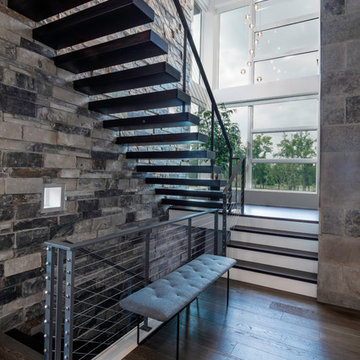
Kelly Ann Photos
На фото: лестница на больцах в стиле модернизм с деревянными ступенями и металлическими перилами без подступенок с
На фото: лестница на больцах в стиле модернизм с деревянными ступенями и металлическими перилами без подступенок с
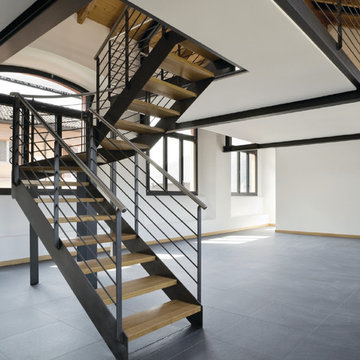
На фото: п-образная лестница среднего размера в современном стиле с деревянными ступенями и металлическими перилами без подступенок
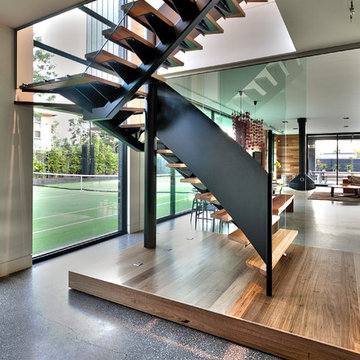
Wrought iron and timber tread staircase designed by Jasmine McClelland and her clients.
Sarah Wood Photography
Источник вдохновения для домашнего уюта: угловая лестница среднего размера в современном стиле с деревянными ступенями без подступенок
Источник вдохновения для домашнего уюта: угловая лестница среднего размера в современном стиле с деревянными ступенями без подступенок
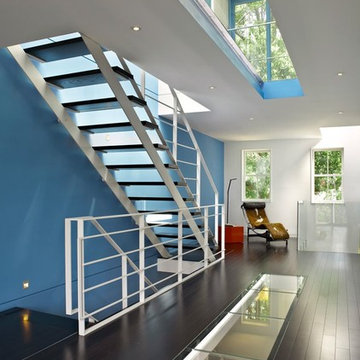
Greg Powers
Свежая идея для дизайна: лестница в современном стиле без подступенок - отличное фото интерьера
Свежая идея для дизайна: лестница в современном стиле без подступенок - отличное фото интерьера
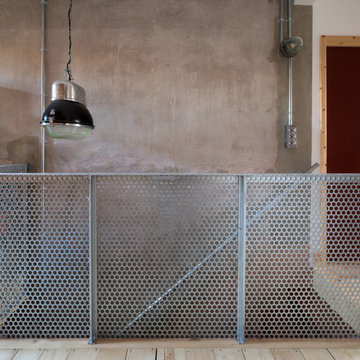
First floor landing with exposed plaster walls and perforated steel sheet balustrade
На фото: прямая лестница среднего размера в стиле лофт с деревянными ступенями и металлическими перилами без подступенок
На фото: прямая лестница среднего размера в стиле лофт с деревянными ступенями и металлическими перилами без подступенок
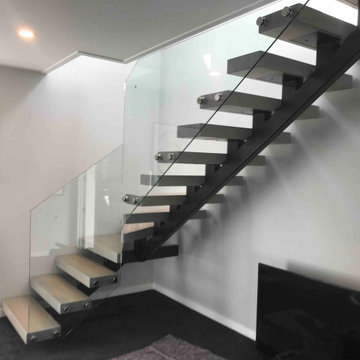
We were asked by a house builder to build a steel staircase as the centrepiece for their new show home in Auckland. Although they had already decided on the central mono-stringer style staircase (also known as a floating staircase), with solid oak treads and glass balustrades, when we met with them we also made some suggestions. This was in order to help nest the stairs in their desired location, which included having to change the layout to avoid clashing with the existing structure.
The stairs lead from a reception area up to a bedroom, so one of our first suggestions, was to have the glass balustrade on the side of the staircase finishing, and finish at the underside of the ground-floor ceiling, and then building an independent balustrade in the bedroom. The intention behind this was to give some separation between the living and sleeping areas, whilst maximising the full width of the opening for the stairs. Additionally, this also helps hide the staircase from inside the bedroom, as you don’t see the balustrade coming up from the floor below.
We also recommended the glass on the first floor was face fixed directly to the boundary beam, and the fixings covered with a painted fascia panel. This was in order to avoid using a large floor fixed glazing channel or reduce the opening width with stand-off pin fixings.
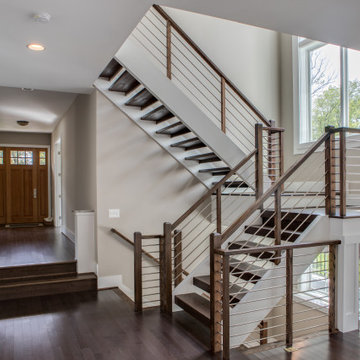
На фото: п-образная лестница среднего размера в стиле неоклассика (современная классика) с деревянными ступенями и перилами из смешанных материалов без подступенок с
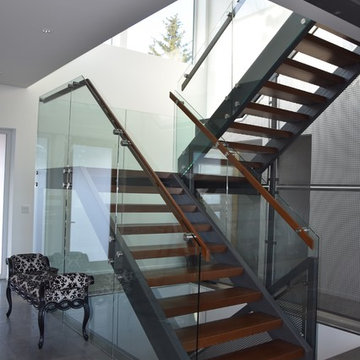
На фото: большая п-образная лестница в стиле модернизм с деревянными ступенями и стеклянными перилами без подступенок с
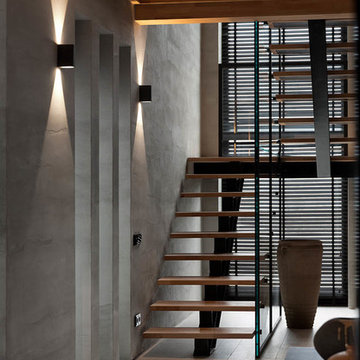
A. Avdeenko
Стильный дизайн: прямая лестница в стиле лофт с деревянными ступенями без подступенок - последний тренд
Стильный дизайн: прямая лестница в стиле лофт с деревянными ступенями без подступенок - последний тренд
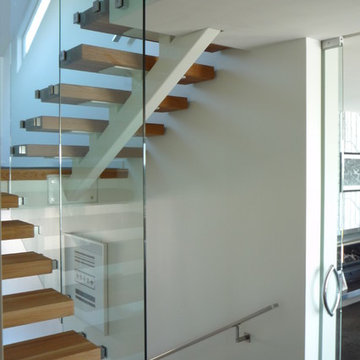
With a white central steel stringer to match the surrounding walls, the timber treads of this centrum staircase have that real floating look!
Стильный дизайн: лестница на больцах, среднего размера в современном стиле с деревянными ступенями без подступенок - последний тренд
Стильный дизайн: лестница на больцах, среднего размера в современном стиле с деревянными ступенями без подступенок - последний тренд
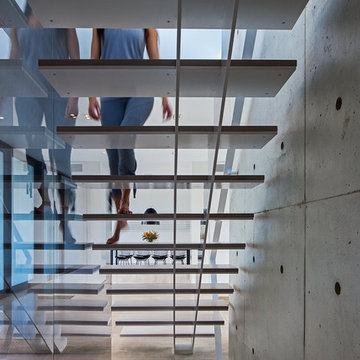
Ultra modern family home, photography by Peter A. Sellar © 2012 www.photoklik.com
Стильный дизайн: лестница в стиле лофт без подступенок - последний тренд
Стильный дизайн: лестница в стиле лофт без подступенок - последний тренд
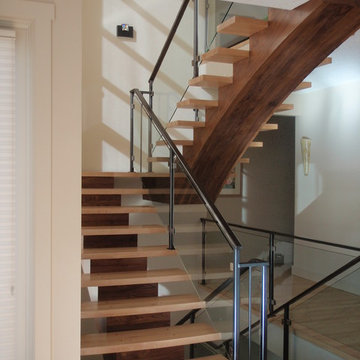
Mono Stringer - Maple and Walnut
На фото: п-образная лестница в современном стиле с деревянными ступенями и стеклянными перилами без подступенок с
На фото: п-образная лестница в современном стиле с деревянными ступенями и стеклянными перилами без подступенок с
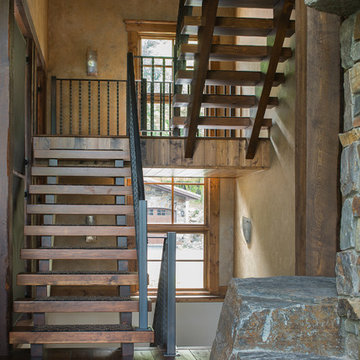
Scott Amundson
Пример оригинального дизайна: п-образная лестница среднего размера в стиле рустика с деревянными ступенями и металлическими перилами без подступенок
Пример оригинального дизайна: п-образная лестница среднего размера в стиле рустика с деревянными ступенями и металлическими перилами без подступенок
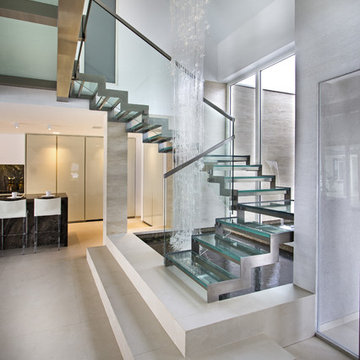
Свежая идея для дизайна: большая п-образная лестница в современном стиле с стеклянными ступенями без подступенок - отличное фото интерьера
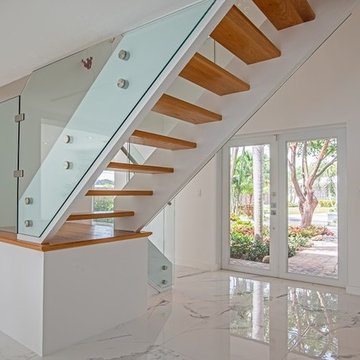
Glass panels were anchored to the sides of the wooden staircase by utilizing a stainless steel standoff anchor system and stainless steel glass clamps.
Серая лестница без подступенок – фото дизайна интерьера
9
