Серая кухня с зеркальным фартуком – фото дизайна интерьера
Сортировать:
Бюджет
Сортировать:Популярное за сегодня
141 - 160 из 1 079 фото
1 из 3
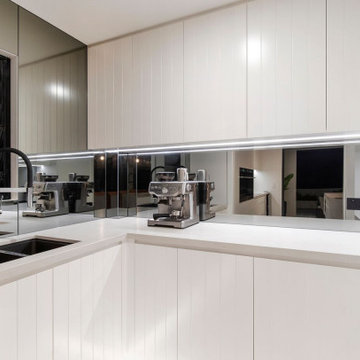
Butlers Pantry
На фото: маленькая п-образная кухня в морском стиле с врезной мойкой, столешницей из кварцевого агломерата, фартуком цвета металлик, зеркальным фартуком, белой столешницей, кладовкой, белыми фасадами, техникой под мебельный фасад и полом из керамогранита для на участке и в саду
На фото: маленькая п-образная кухня в морском стиле с врезной мойкой, столешницей из кварцевого агломерата, фартуком цвета металлик, зеркальным фартуком, белой столешницей, кладовкой, белыми фасадами, техникой под мебельный фасад и полом из керамогранита для на участке и в саду
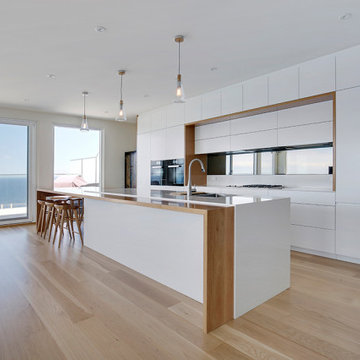
Источник вдохновения для домашнего уюта: большая параллельная кухня-гостиная в скандинавском стиле с накладной мойкой, плоскими фасадами, белыми фасадами, столешницей из кварцевого агломерата, фартуком цвета металлик, зеркальным фартуком, техникой из нержавеющей стали, светлым паркетным полом, островом, разноцветным полом, белой столешницей и кессонным потолком
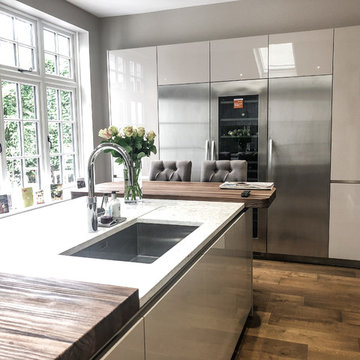
Источник вдохновения для домашнего уюта: прямая кухня-гостиная среднего размера в стиле модернизм с накладной мойкой, бежевыми фасадами, столешницей из кварцита, зеркальным фартуком, техникой из нержавеющей стали, светлым паркетным полом, островом, коричневым полом и разноцветной столешницей
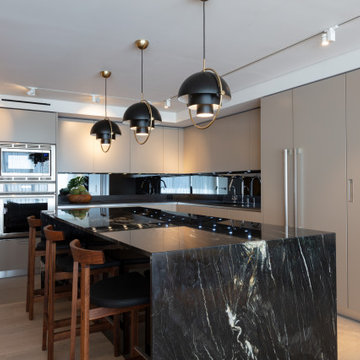
Источник вдохновения для домашнего уюта: угловая кухня в современном стиле с бежевыми фасадами, мраморной столешницей, черным фартуком, техникой из нержавеющей стали, светлым паркетным полом, островом, черной столешницей, плоскими фасадами, зеркальным фартуком и бежевым полом
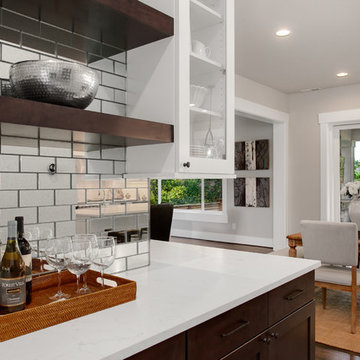
The mirrored tile not only dazzles, but provides a built-in mirror to check yourself on your way out.
Источник вдохновения для домашнего уюта: большая кухня в стиле кантри с обеденным столом, фасадами с утопленной филенкой, белыми фасадами, столешницей из кварцевого агломерата, фартуком цвета металлик, зеркальным фартуком, темным паркетным полом, коричневым полом и белой столешницей
Источник вдохновения для домашнего уюта: большая кухня в стиле кантри с обеденным столом, фасадами с утопленной филенкой, белыми фасадами, столешницей из кварцевого агломерата, фартуком цвета металлик, зеркальным фартуком, темным паркетным полом, коричневым полом и белой столешницей
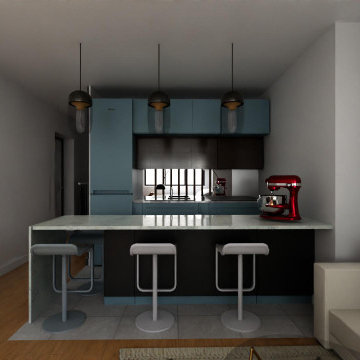
CUISINE
Le mur de la salle de bain fut reculé de 60cm afin d’offrir un espace cuisine confortable pour un usage quotidien.
Le plan de travail est doublé d’un bar en quartz* marbrée “calacatta” offrant ainsi près de 2m60 d’espace pour cuisiner, le bar est quant à lui posé sur les meubles de cuisine et comporte un débord arrière de 20 cm pour que les convives puissent y glisser leurs jambes ainsi qu’un jambage pour les diners en tête à tête. Cette configuration a permis de conserver un espace ouvert et fonctionnel tout en faisant office de table à manger (6 convives peuvent s’y installer en tout confort).
Les façades des meubles de cuisine sont réalisées sur-mesure chez Bocklip dans une teinte Farrow and Ball « Bleu de Nimes » ainsi qu’avec un placage en chine véritable. La crédence ainsi que l’arrière des meubles présents sous le bar sont recouverts d’un miroir fumé afin de renforcer la sensation d’espace tout en créant un lien avec la table basse du salon.
Afin de permettre un usage quotidien confortable la cuisine est également doté de nombreux et profonds placards sur mesures cachés dans le mur jouxtant les plans de travail.
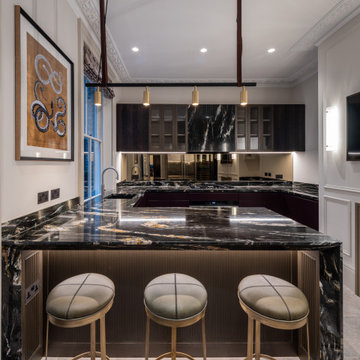
Wall colour: Slaked Lime Mid #149 by Little Greene | Ceilings in Loft White #222 by Little Greene | Pendant light is the Long John 4 light linear fixture by Rubn | Vesper barstools in Laguna Matt & Antique Brass from Barker & Stonehouse | Kitchen joinery custom made by Luxe Projects London (lower cabinetry is sprayed in Corboda #277 by Little Greene) | Stone countertops are Belvedere marble; slabs from Bloom Stones London; cut by AC Stone & Ceramic | Backsplash in toughened bronze mirror | Stone floors are Lombardo marble in a honed finish from Artisans of Devizes
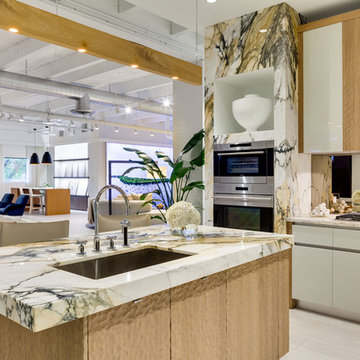
Стильный дизайн: большая отдельная, угловая кухня в стиле модернизм с врезной мойкой, плоскими фасадами, белыми фасадами, зеркальным фартуком, техникой из нержавеющей стали, полом из керамогранита, островом, белым полом и разноцветной столешницей - последний тренд
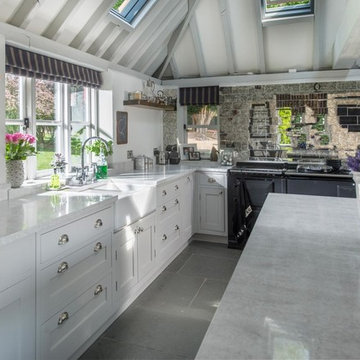
Свежая идея для дизайна: отдельная, угловая кухня среднего размера в стиле кантри с с полувстраиваемой мойкой (с передним бортиком), фасадами в стиле шейкер, белыми фасадами, мраморной столешницей, фартуком цвета металлик, зеркальным фартуком, полом из сланца и островом - отличное фото интерьера
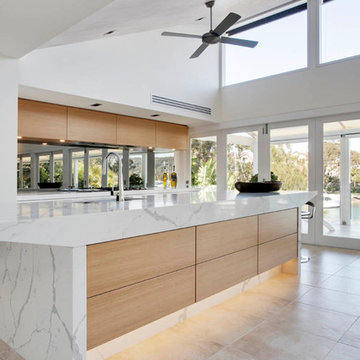
Kitchen. Soft, light-filled Northern Beaches home by the water. Modern style kitchen with scullery. Sculptural island all in calacatta engineered stone.
Photos: Paul Worsley @ Live By The Sea
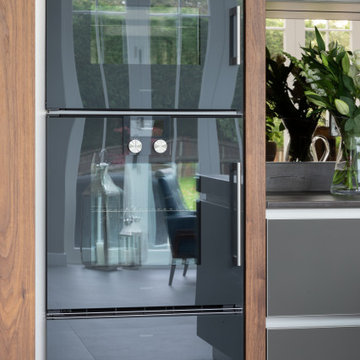
As part of a large open-plan extension to a detached house in Hampshire, Searle & Taylor was commissioned to design a timeless modern handleless kitchen for a couple who are keen cooks and who regularly entertain friends and their grown-up family. The kitchen is part of the couples’ large living space that features a wall of panel doors leading out to the garden. It is this area where aperitifs are taken before guests dine in a separate dining room, and also where parties take place. Part of the brief was to create a separate bespoke drinks cabinet cum bar area as a separate, yet complementary piece of furniture.
Handling separate aspects of the design, Darren Taylor and Gavin Alexander both worked on this kitchen project together. They created a plan that featured matt glass door and drawer fronts in Lava colourway for the island, sink run and overhead units. These were combined with oiled walnut veneer tall cabinetry from premium Austrian kitchen furniture brand, Intuo. Further bespoke additions including the 80mm circular walnut breakfast bar with a turned tapered half-leg base were made at Searle & Taylor’s bespoke workshop in England. The worktop used throughout is Trillium by Dekton, which is featured in 80mm thickness on the kitchen island and 20mm thickness on the sink and hob runs. It is also used as an upstand. The sink run includes a Franke copper grey one and a half bowl undermount sink and a Quooker Flex Boiling Water Tap.
The surface of the 3.1 metre kitchen island is kept clear for when the couple entertain, so the flush-mounted 80cm Gaggenau induction hob is situated in front of the bronze mirrored glass splashback. Directly above it is a Westin 80cm built-in extractor at the base of the overhead cabinetry. To the left and housed within the walnut units is a bank of Gaggenau ovens including a 60cm pyrolytic oven, a combination steam oven and warming drawers in anthracite colourway and a further integrated Gaggenau dishwasher is also included in the scheme. The full height Siemens A Cool 76cm larder fridge and tall 61cm freezer are all integrated behind furniture doors for a seamless look to the kitchen. Internal storage includes heavyweight pan drawers and Legra pull-out shelving for dry goods, herbs, spices and condiments.
As a completely separate piece of furniture, but finished in the same oiled walnut veneer is the ‘Gin Cabinet’ a built-in unit designed to look as if it is freestanding. To the left is a tall Gaggenau Wine Climate Cabinet and to the right is a decorative cabinet for glasses and the client’s extensive gin collection, specially backlit with LED lighting and with a bespoke door front to match the front of the wine cabinet. At the centre are full pocket doors that fold back into recesses to reveal a bar area with bronze mirror back panel and shelves in front, a 20mm Trillium by Dekton worksurface with a single bowl Franke sink and another Quooker Flex Boiling Water Tap with the new Cube function, for filtered boiling, hot, cold and sparkling water. A further Gaggenau microwave oven is installed within the unit and cupboards beneath feature Intuo fronts in matt glass, as before.
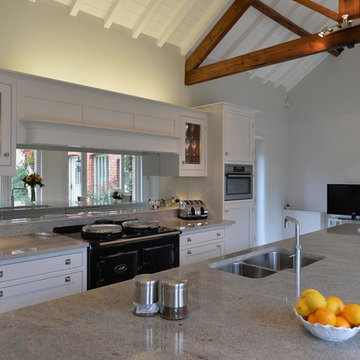
Install an undercounted sink for a clean and consistent look.
Стильный дизайн: большая угловая кухня в классическом стиле с обеденным столом, врезной мойкой, фасадами в стиле шейкер, белыми фасадами, гранитной столешницей, фартуком цвета металлик, зеркальным фартуком, техникой из нержавеющей стали, островом и бежевым полом - последний тренд
Стильный дизайн: большая угловая кухня в классическом стиле с обеденным столом, врезной мойкой, фасадами в стиле шейкер, белыми фасадами, гранитной столешницей, фартуком цвета металлик, зеркальным фартуком, техникой из нержавеющей стали, островом и бежевым полом - последний тренд
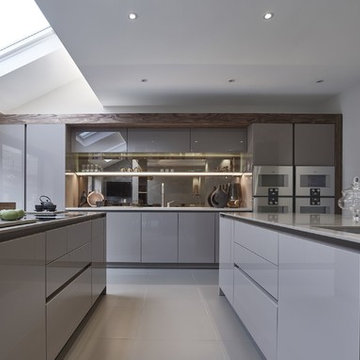
Andy Haslam
Идея дизайна: большая прямая кухня в современном стиле с обеденным столом, накладной мойкой, плоскими фасадами, бежевыми фасадами, столешницей из кварцита, коричневым фартуком, зеркальным фартуком, техникой из нержавеющей стали, полом из керамогранита, двумя и более островами и серым полом
Идея дизайна: большая прямая кухня в современном стиле с обеденным столом, накладной мойкой, плоскими фасадами, бежевыми фасадами, столешницей из кварцита, коричневым фартуком, зеркальным фартуком, техникой из нержавеющей стали, полом из керамогранита, двумя и более островами и серым полом
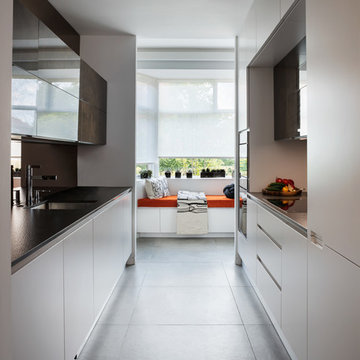
На фото: параллельная кухня в современном стиле с врезной мойкой, плоскими фасадами, белыми фасадами, зеркальным фартуком, техникой под мебельный фасад, серым полом, черной столешницей и двухцветным гарнитуром с
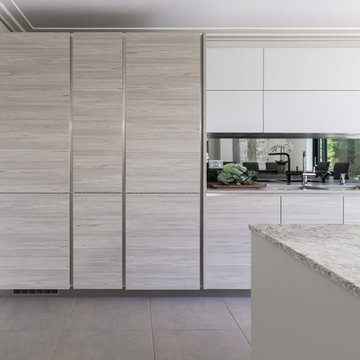
New build house Kitchen Design, Supply & Installation.
The kitchen has a lovely mix of textured materials creating a warm, inviting room to gather and entertain in. Wood effect laminate furniture mixed with light grey matt lacquer provides a neutral background while the worktops on the kitchen island adds drama.
Marcel Baumhauer da Silva - hausofsilva.com
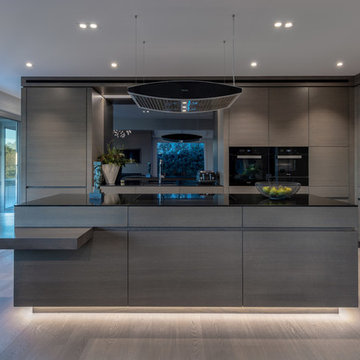
Mike Holman
Пример оригинального дизайна: большая параллельная кухня в современном стиле с обеденным столом, накладной мойкой, плоскими фасадами, серыми фасадами, мраморной столешницей, фартуком цвета металлик, зеркальным фартуком, черной техникой, паркетным полом среднего тона, островом, коричневым полом и черной столешницей
Пример оригинального дизайна: большая параллельная кухня в современном стиле с обеденным столом, накладной мойкой, плоскими фасадами, серыми фасадами, мраморной столешницей, фартуком цвета металлик, зеркальным фартуком, черной техникой, паркетным полом среднего тона, островом, коричневым полом и черной столешницей

Stephen Byrne, Inik Designs LLC
Источник вдохновения для домашнего уюта: огромная прямая кухня-гостиная в классическом стиле с накладной мойкой, белыми фасадами, гранитной столешницей, фартуком цвета металлик, зеркальным фартуком, техникой из нержавеющей стали, полом из керамической плитки, двумя и более островами, белым полом и фасадами с выступающей филенкой
Источник вдохновения для домашнего уюта: огромная прямая кухня-гостиная в классическом стиле с накладной мойкой, белыми фасадами, гранитной столешницей, фартуком цвета металлик, зеркальным фартуком, техникой из нержавеющей стали, полом из керамической плитки, двумя и более островами, белым полом и фасадами с выступающей филенкой
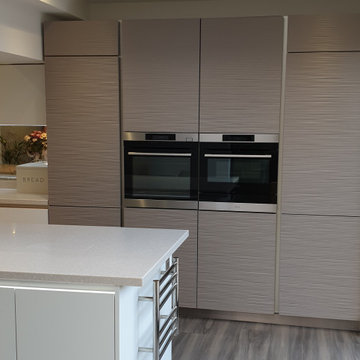
The tall housings and island end with skylight above and wood effect LVT flooring.
На фото: прямая кухня среднего размера в современном стиле с обеденным столом, монолитной мойкой, плоскими фасадами, серыми фасадами, столешницей из акрилового камня, фартуком цвета металлик, зеркальным фартуком, черной техникой, полом из винила, островом, серым полом и разноцветной столешницей
На фото: прямая кухня среднего размера в современном стиле с обеденным столом, монолитной мойкой, плоскими фасадами, серыми фасадами, столешницей из акрилового камня, фартуком цвета металлик, зеркальным фартуком, черной техникой, полом из винила, островом, серым полом и разноцветной столешницей

This rural cottage in Northumberland was in need of a total overhaul, and thats exactly what it got! Ceilings removed, beams brought to life, stone exposed, log burner added, feature walls made, floors replaced, extensions built......you name it, we did it!
What a result! This is a modern contemporary space with all the rustic charm you'd expect from a rural holiday let in the beautiful Northumberland countryside. Book In now here: https://www.bridgecottagenorthumberland.co.uk/?fbclid=IwAR1tpc6VorzrLsGJtAV8fEjlh58UcsMXMGVIy1WcwFUtT0MYNJLPnzTMq0w
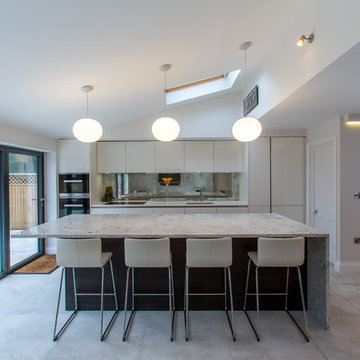
Richard Washbrooke
Свежая идея для дизайна: прямая кухня среднего размера в современном стиле с обеденным столом, накладной мойкой, плоскими фасадами, белыми фасадами, мраморной столешницей, зеркальным фартуком, черной техникой, полом из керамической плитки и островом - отличное фото интерьера
Свежая идея для дизайна: прямая кухня среднего размера в современном стиле с обеденным столом, накладной мойкой, плоскими фасадами, белыми фасадами, мраморной столешницей, зеркальным фартуком, черной техникой, полом из керамической плитки и островом - отличное фото интерьера
Серая кухня с зеркальным фартуком – фото дизайна интерьера
8