Серая кухня с цветной техникой – фото дизайна интерьера
Сортировать:
Бюджет
Сортировать:Популярное за сегодня
141 - 160 из 947 фото
1 из 3
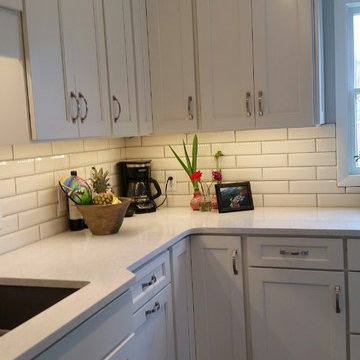
Double wastebasket to the right of the sink
На фото: угловая кухня среднего размера в стиле кантри с обеденным столом, врезной мойкой, фасадами в стиле шейкер, белыми фасадами, столешницей из кварцевого агломерата, белым фартуком, фартуком из плитки кабанчик, цветной техникой, полом из керамической плитки, островом, серым полом и белой столешницей
На фото: угловая кухня среднего размера в стиле кантри с обеденным столом, врезной мойкой, фасадами в стиле шейкер, белыми фасадами, столешницей из кварцевого агломерата, белым фартуком, фартуком из плитки кабанчик, цветной техникой, полом из керамической плитки, островом, серым полом и белой столешницей
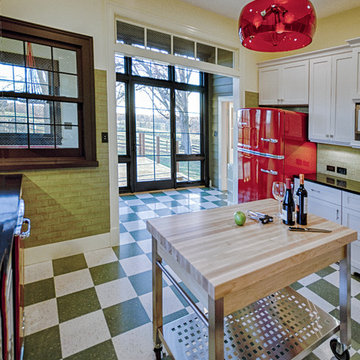
Dan Kozcera
Свежая идея для дизайна: угловая кухня среднего размера в стиле ретро с обеденным столом, врезной мойкой, фасадами в стиле шейкер, белыми фасадами, зеленым фартуком, цветной техникой, полом из линолеума и островом - отличное фото интерьера
Свежая идея для дизайна: угловая кухня среднего размера в стиле ретро с обеденным столом, врезной мойкой, фасадами в стиле шейкер, белыми фасадами, зеленым фартуком, цветной техникой, полом из линолеума и островом - отличное фото интерьера
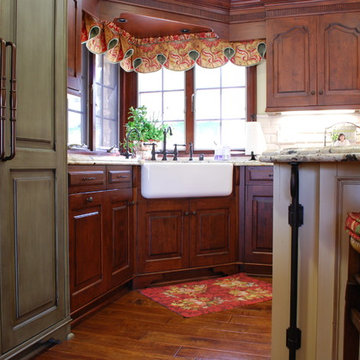
Located in Cowen Heights, this kitchen, designed by Jonathan Salmon, is a beautiful traditional kitchen with a fun colorful spin. These custom Bentwood cabinets are a mix of Burnished Copper on Alder and custom glazed moss colored finish. The glass panes on the cabinets open the room to appear larger. Additionally, the green mossy finish on the cabinets brings a fun, playful element into the design of the kitchen. The Sub Zero fridge is integrated into the kitchen by using the same finish as the cabinets. The Shaw farmhouse sink blends in well with the Santa Cecilia granite countertop and copper tones used throughout the kitchen. The island provides an easy workspace for prepping and serving meals. There is an additional sink that allows are client more space to prep while cooking. This island also has a wrought iron support detail that makes this island unique to this kitchen. Above the Thermadoor range is a custom hammered copper hood that really ties the room together. The designer used Bevelle subway tiles for the back splash, as well as a custom desing behind the range.
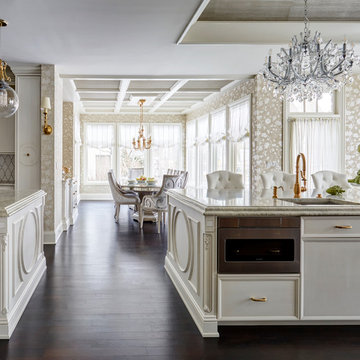
The client wanted to create an elegant, upscale kosher kitchen with double cooking and cleaning areas. The custom cabinets are frameless, captured inset, and painted, with walnut drawer boxes. The refrigerator and matching buffets are also walnut. The main stove was custom painted as well as the hood and adjacent cabinets as a focal point. Brass faucets, hardware, mesh screens and hood trim add to the elegance. The ceiling treatment over the island and eating area combine wood details and wallpaper to complete the look. We continued this theme throughout the house.
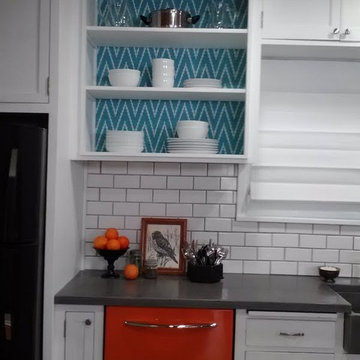
Kelli Kaufer Design, me design featured on I Hate My Kitchen.
На фото: параллельная кухня среднего размера в стиле кантри с обеденным столом, монолитной мойкой, открытыми фасадами, белыми фасадами, столешницей из бетона, белым фартуком, фартуком из плитки кабанчик, цветной техникой, пробковым полом и островом с
На фото: параллельная кухня среднего размера в стиле кантри с обеденным столом, монолитной мойкой, открытыми фасадами, белыми фасадами, столешницей из бетона, белым фартуком, фартуком из плитки кабанчик, цветной техникой, пробковым полом и островом с
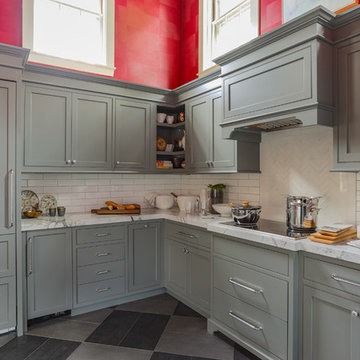
Eric Roth Photography
Свежая идея для дизайна: большая угловая кухня-гостиная в современном стиле с серыми фасадами, белым фартуком, фасадами в стиле шейкер, мраморной столешницей, фартуком из плитки кабанчик, цветной техникой и полом из сланца - отличное фото интерьера
Свежая идея для дизайна: большая угловая кухня-гостиная в современном стиле с серыми фасадами, белым фартуком, фасадами в стиле шейкер, мраморной столешницей, фартуком из плитки кабанчик, цветной техникой и полом из сланца - отличное фото интерьера
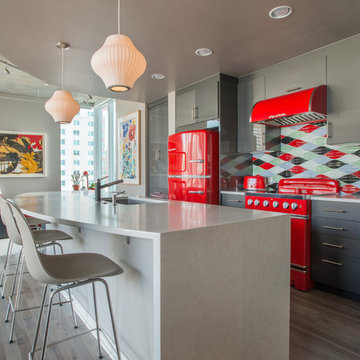
Libbie Holmes Photography
На фото: кухня-гостиная в современном стиле с врезной мойкой, плоскими фасадами, серыми фасадами, разноцветным фартуком, цветной техникой, островом и коричневым полом
На фото: кухня-гостиная в современном стиле с врезной мойкой, плоскими фасадами, серыми фасадами, разноцветным фартуком, цветной техникой, островом и коричневым полом
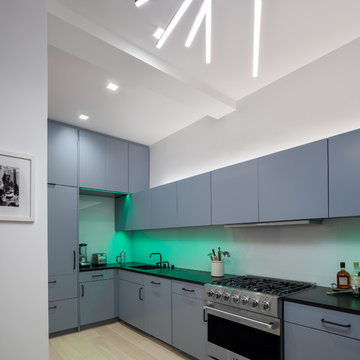
House parties are a regular event here and inspired many of our design decisions. The front door opens directly into the kitchen - the center of party action. I designed the cabinetry as a geometric composition that plays off the art and the feel of a gallery home.
Photo by Brad Dickson
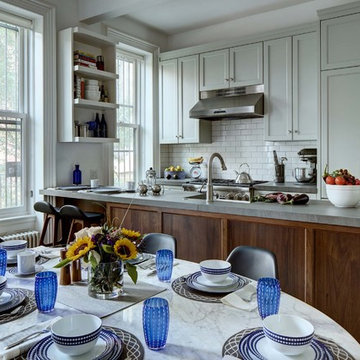
На фото: большая параллельная кухня в стиле неоклассика (современная классика) с обеденным столом, одинарной мойкой, белым фартуком и цветной техникой
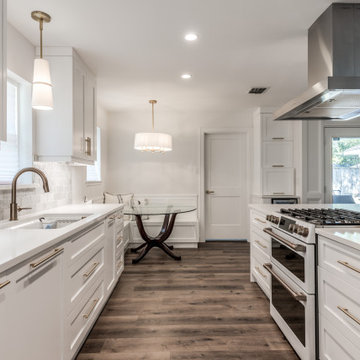
2019 Kitchen + Bath Design & Remodel Including California LVP Flooring + White Custom Shaker Cabinets + Brass Fixtures & Hardware + White Quartz Countertops + Custom Wood Stained Cabinets + Designer Tiles & Appliances. Call us for any of your Design + Plans + Build Needs. 832.459.6676
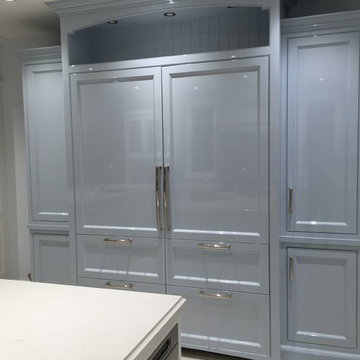
Свежая идея для дизайна: п-образная кухня в стиле фьюжн с врезной мойкой, фасадами с декоративным кантом, белыми фасадами, столешницей из кварцита, синим фартуком, фартуком из стеклянной плитки, цветной техникой, полом из керамогранита и двумя и более островами - отличное фото интерьера
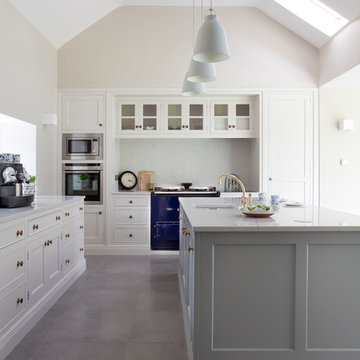
Created for a charming 18th century stone farmhouse overlooking a canal, this Bespoke solid wood kitchen has been handpainted in Farrow & Ball (Aga wall and base units by the windows) with Pavilion Gray (on island and recessed glass-fronted display cabinetry). The design centres around a feature Aga range cooker.
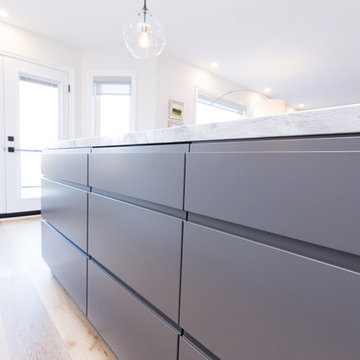
This sophisticated kitchen and dining space was created to provide our client with the ultra-modern space of their dreams. Sleek, glossy finishes were carried throughout, while simple, geometric lines accented the open space.
Walls were modified and removed to create an open concept layout, while the old flooring was replaced with a modern hardwood.
Major highlights of the kitchen are the marble tile backsplash, champagne bronze fixtures and hidden stove vent fan.
Ask us for more details on specific materials.
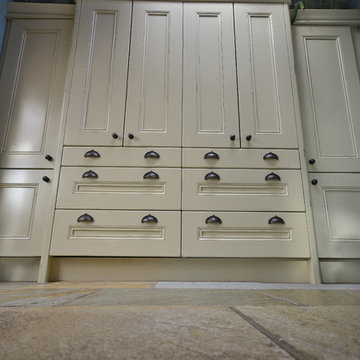
Bespoke larder cupboards and drawers provide a fabulous focal point as well as providing ample storage.
Источник вдохновения для домашнего уюта: большая отдельная, угловая кухня в викторианском стиле с с полувстраиваемой мойкой (с передним бортиком), фасадами с декоративным кантом, бежевыми фасадами, черным фартуком, фартуком из сланца, цветной техникой, полом из сланца и бежевым полом
Источник вдохновения для домашнего уюта: большая отдельная, угловая кухня в викторианском стиле с с полувстраиваемой мойкой (с передним бортиком), фасадами с декоративным кантом, бежевыми фасадами, черным фартуком, фартуком из сланца, цветной техникой, полом из сланца и бежевым полом
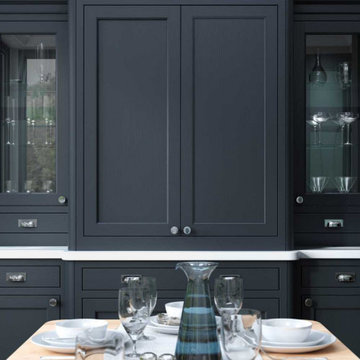
In-frame, shaker dresser unit painted slate blue. Featuring curved and straight cornice features and plain frames. Internal features include glass shelves, a glass holder and bottle rack. The work surfaces are a 30mm white polished quartz. The door handles are a combination of chrome knobs and cup handles.
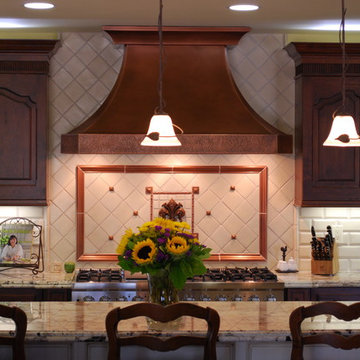
Located in Cowen Heights, this kitchen, designed by Jonathan Salmon, is a beautiful traditional kitchen with a fun colorful spin. These custom Bentwood cabinets are a mix of Burnished Copper on Alder and custom glazed moss colored finish. The glass panes on the cabinets open the room to appear larger. Additionally, the green mossy finish on the cabinets brings a fun, playful element into the design of the kitchen. The Sub Zero fridge is integrated into the kitchen by using the same finish as the cabinets. The Shaw farmhouse sink blends in well with the Santa Cecilia granite countertop and copper tones used throughout the kitchen. The island provides an easy workspace for prepping and serving meals. There is an additional sink that allows are client more space to prep while cooking. This island also has a wrought iron support detail that makes this island unique to this kitchen. Above the Thermadoor range is a custom hammered copper hood that really ties the room together. The designer used Bevelle subway tiles for the back splash, as well as a custom desing behind the range.
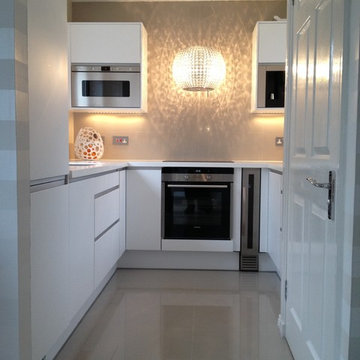
Стильный дизайн: маленькая отдельная, п-образная кухня в современном стиле с двойной мойкой, плоскими фасадами, белыми фасадами, столешницей из талькохлорита, бежевым фартуком, фартуком из керамогранитной плитки, цветной техникой и полом из керамогранита без острова для на участке и в саду - последний тренд
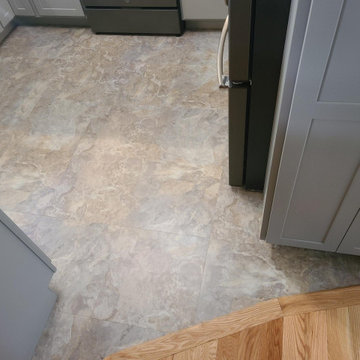
A very well designed space with beautiful selections make for a stunning, high efficient kitchen.
Homecrest Cabinets in the Arbor Maple Door, and in the Willow Painted finish.
Azul Platino Granite Countertops.
Mannington Adura Vinyl Floor in Rushmore Keystone.
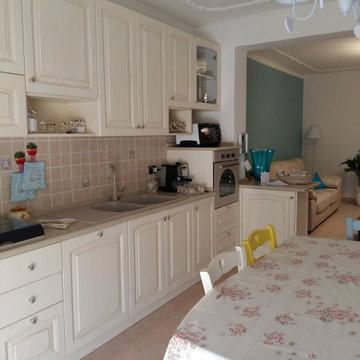
Источник вдохновения для домашнего уюта: угловая кухня среднего размера в стиле шебби-шик с обеденным столом, накладной мойкой, фасадами с утопленной филенкой, бежевыми фасадами, столешницей из кварцевого агломерата, бежевым фартуком, фартуком из керамической плитки, цветной техникой, полом из керамической плитки, полуостровом и оранжевым полом
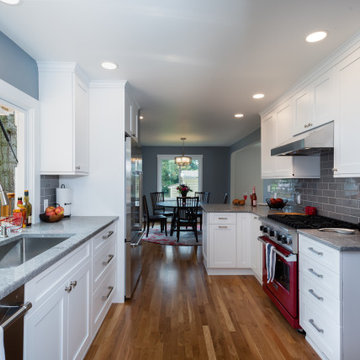
This rambler’s small kitchen was dysfunctional and out of touch with our client’s needs. She desired a larger footprint without an addition or expanding the footprint to stay within a realistic budget for her homes size and neighborhood.
The existing kitchen was “boxed-in” at the back of the house. The entrance from
the hallway was very narrow causing congestion and cramping the cook. In the living room the existing fireplace was a room hog, taking up the middle of the house. The kitchen was isolated from the other room’s downstairs.
The design team and homeowner decided to open the kitchen, connecting it to the dining room by removing the fireplace. This expanded the interior floor space. To create further integration amongst the spaces, the wall opening between the dining and living room was also widened. An archway was built to replicate the existing arch at the hallway & living room, giving a more spacious feel.
The new galley kitchen includes generous workspaces and enhanced storage. All designed for this homeowners’ specific needs in her kitchen. We also created a kitchen peninsula where guests can sit and enjoy conversations with the cook. (After 5,6) The red Viking range gives a fun pop of color to offset the monochromatic floor, cabinets and counters. It also plays to her Stanford alumni colors.
One of our favorite and most notable features of this kitchen is the “flip-out” window at the sink. This creative solution allows for an enhanced outdoor living experience, without an expansive remodel or addition. When the window is open the party can happen inside and outside with an interactive experience between spaces. The countertop was installed flush to the window, specifically designed as a cocktail/counter rail surface.
Серая кухня с цветной техникой – фото дизайна интерьера
8