Серая кухня с цветной техникой – фото дизайна интерьера
Сортировать:
Бюджет
Сортировать:Популярное за сегодня
61 - 80 из 947 фото
1 из 3
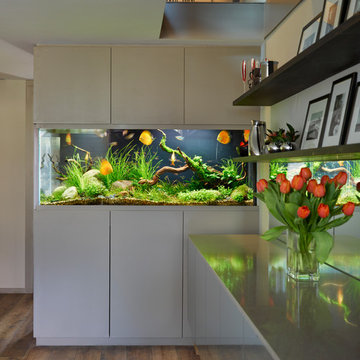
Striking freshwater aquarium in a contemporary and open plan kitchen / dining / living space. The green grasses and plants and orange fish are accent colours that are matched with key pieces of furniture around this space and decorative accessories on the shelves.

На фото: маленькая отдельная, п-образная, глянцевая кухня в классическом стиле с врезной мойкой, фасадами с выступающей филенкой, желтыми фасадами, столешницей из кварцевого агломерата, белым фартуком, фартуком из плитки мозаики, цветной техникой, полом из керамогранита, коричневым полом, коричневой столешницей, кессонным потолком, двухцветным гарнитуром, окном и красивой плиткой для на участке и в саду
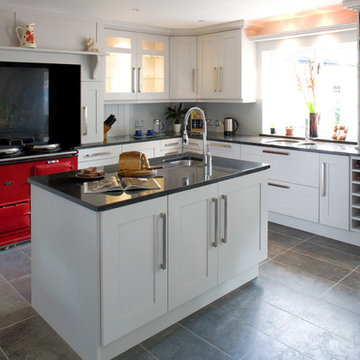
На фото: кухня в стиле неоклассика (современная классика) с цветной техникой, фасадами в стиле шейкер, белыми фасадами, черным фартуком и фартуком из каменной плиты
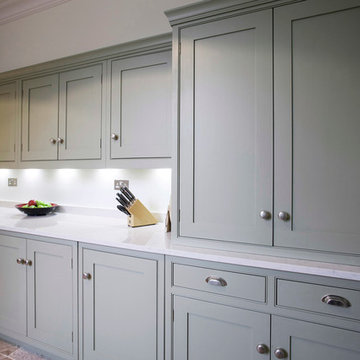
As part of a renovation of their 1930's town house, the homeowners commissioned Burlanes to design, create and install a country style galley kitchen, for contemporary living.
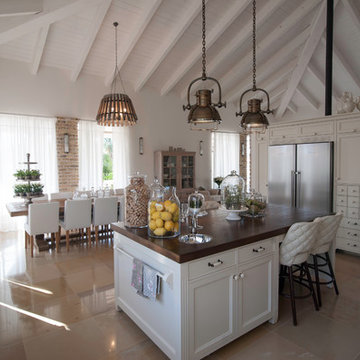
GILAD RADAT
Стильный дизайн: кухня в классическом стиле с фасадами с утопленной филенкой, бежевыми фасадами, деревянной столешницей, цветной техникой, полом из травертина и островом - последний тренд
Стильный дизайн: кухня в классическом стиле с фасадами с утопленной филенкой, бежевыми фасадами, деревянной столешницей, цветной техникой, полом из травертина и островом - последний тренд
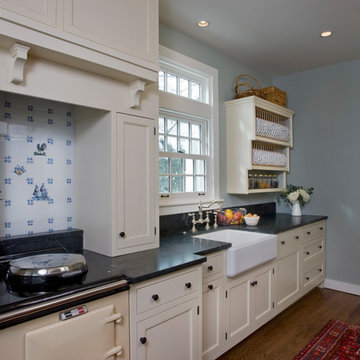
Leslie Schwartz Photography
Свежая идея для дизайна: маленькая отдельная, параллельная кухня в классическом стиле с с полувстраиваемой мойкой (с передним бортиком), фасадами с декоративным кантом, белыми фасадами, столешницей из талькохлорита, цветной техникой, паркетным полом среднего тона и черной столешницей без острова для на участке и в саду - отличное фото интерьера
Свежая идея для дизайна: маленькая отдельная, параллельная кухня в классическом стиле с с полувстраиваемой мойкой (с передним бортиком), фасадами с декоративным кантом, белыми фасадами, столешницей из талькохлорита, цветной техникой, паркетным полом среднего тона и черной столешницей без острова для на участке и в саду - отличное фото интерьера
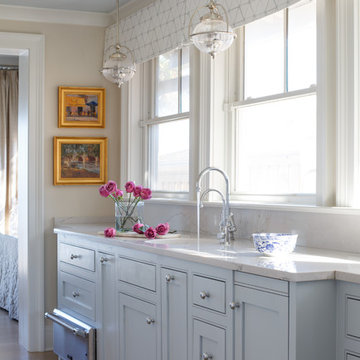
Пример оригинального дизайна: п-образная кухня среднего размера в морском стиле с с полувстраиваемой мойкой (с передним бортиком), фасадами с декоративным кантом, белыми фасадами, мраморной столешницей, белым фартуком, фартуком из плитки кабанчик, цветной техникой, светлым паркетным полом и бежевым полом без острова

ヘリーボーンの壁紙が可愛らしキッチン。収納量の多い造り棚。二つの小さな窓で明るいキッチン空間になりました。
家族との会話を楽しみながら、美味しい料理ができそうな素敵なキッチンです。
Пример оригинального дизайна: прямая кухня-гостиная среднего размера в стиле лофт с плоскими фасадами, темными деревянными фасадами, коричневым фартуком, цветной техникой, полом из фанеры, полуостровом, серым полом, серой столешницей и потолком с обоями
Пример оригинального дизайна: прямая кухня-гостиная среднего размера в стиле лофт с плоскими фасадами, темными деревянными фасадами, коричневым фартуком, цветной техникой, полом из фанеры, полуостровом, серым полом, серой столешницей и потолком с обоями
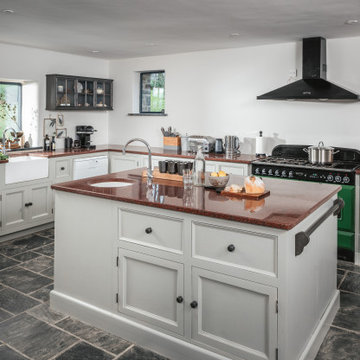
Свежая идея для дизайна: большая кухня в классическом стиле с с полувстраиваемой мойкой (с передним бортиком), фасадами с утопленной филенкой, гранитной столешницей, цветной техникой, полом из сланца, островом, серым полом и коричневой столешницей в частном доме - отличное фото интерьера
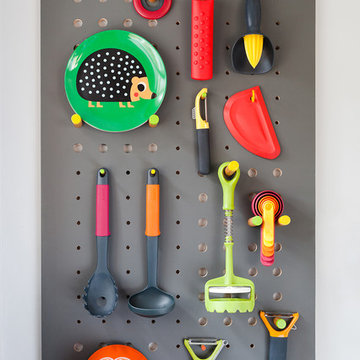
Good design has both form and function. The kitchen encourages the display of the everyday and shows that ordinary items can serve as the best decoration. A custom-made pegboard keeps utensils within handy reach whilst providing a vivid wall of colour, and a rescued 1960s wall unit brings life to an understated backdrop of elegant grey tones. Oak door pulls add a bespoke feel to the simple white cupboards, with the retro cooker providing extra work space and a pop of jalapeno red.
Photography: Megan Taylor
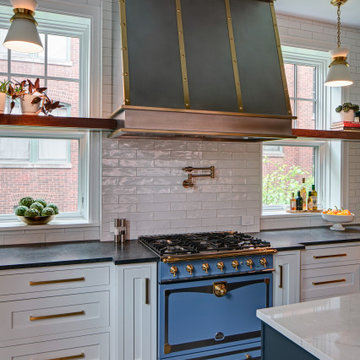
Relocating from San Francisco, this young family immediately zeroed in on the wonderful historic homes around downtown Chicago. Most of the properties they saw checked a lot of wish list boxes, but none of them checked every box. The house they landed on had beautiful curb appeal, a dramatic entry with a welcoming porch and front hall, and a really nice yard. Unfortunately, it did not have a kitchen that was well set-up for cooking and entertaining. Reworking the kitchen area was the top priority.
The family had met with a few other designers and even had an architect take a crack at the space, but they were not able to come up with a viable solution. Here’s how Senior Designer Diana Burton approached the project…
Design Objectives:
Respect the home’s vintage feel while bringing the kitchen up to date
Open up the kitchen area to create an open space for gathering and entertaining
Upgrade appliances to top-of-the-line models
Include a large island with seating
Include seating for casual family meals in a space that won’t be a replacement for the adjacent formal dining room
THE REMODEL
Design Challenges:
Remove a load-bearing wall and combine smaller rooms to create one big kitchen
A powder room in the back corner of the existing kitchen was a huge obstacle to updating the layout
Maintain large windows with views of the yard while still providing ample storage
Design Solutions:
Relocating the powder room to another part of the first floor (a large closet under the stairs) opened up the space dramatically
Create space for a larger island by recessing the fridge/freezer and shifting the pantry to a space adjacent to the kitchen
A banquette saves space and offers a perfect solution for casual dining
The walnut banquette table beautifully complements the fridge/freezer armoire
Utilize a gap created by the new fridge location to create a tall shallow cabinet for liquor storage w/ a wine cubby
Closing off one doorway into the dining room and using the “between the studs” space for a tall storage cabinet
Dish organizing drawers offer handy storage for plates, bowls, and serving dishes right by main sink and dishwasher
Cabinetry backing up to the dining room offers ample storage for glassware and functions both as a coffee station and cocktail bar
Open shelves flanking the hood add storage without blocking views and daylight
A beam was required where the wall was removed. Additional beams added architectural interest and helped integrate the beams into the space
Statement lighting adds drama and personality to the space
THE RENEWED SPACE
This project exemplifies the transformative power of good design. Simply put, good design allows you to live life artfully. The newly remodeled kitchen effortlessly combines functionality and aesthetic appeal, providing a delightful space for cooking and spending quality time together. It’s comfy for regular meals but ultimately outfitted for those special gatherings. Infused with classic finishes and a timeless charm, the kitchen emanates an enduring atmosphere that will never go out of style.
This photo illuminates the gorgeous La Cornue range, and the custom stainless and brass range hood.
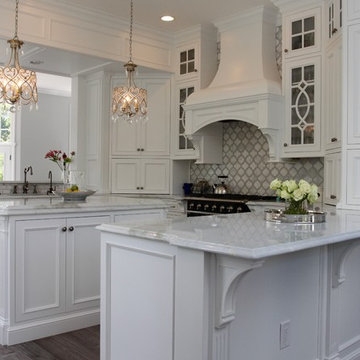
Источник вдохновения для домашнего уюта: п-образная кухня среднего размера в классическом стиле с обеденным столом, врезной мойкой, фасадами с утопленной филенкой, белыми фасадами, столешницей из кварцита, фартуком из каменной плитки, цветной техникой, паркетным полом среднего тона и островом
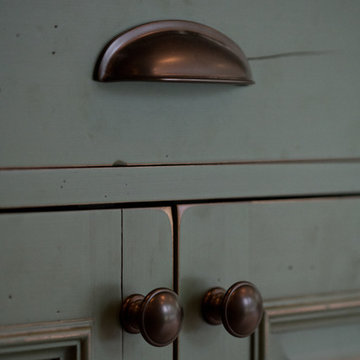
A British client requested an 'unfitted' look. Robinson Interiors was called in to help create a space that appeared built up over time, with vintage elements. For this kitchen reclaimed wood was used along with three distinctly different cabinet finishes (Stained Wood, Ivory, and Vintage Green), multiple hardware styles (Black, Bronze and Pewter) and two different backsplash tiles. We even used some freestanding furniture (A vintage French armoire) to give it that European cottage feel. A fantastic 'SubZero 48' Refrigerator, a British Racing Green Aga stove, the super cool Waterstone faucet with farmhouse sink all hep create a quirky, fun, and eclectic space! We also included a few distinctive architectural elements, like the Oculus Window Seat (part of a bump-out addition at one end of the space) and an awesome bronze compass inlaid into the newly installed hardwood floors. This bronze plaque marks a pivotal crosswalk central to the home's floor plan. Finally, the wonderful purple and green color scheme is super fun and definitely makes this kitchen feel like springtime all year round! Masterful use of Pantone's Color of the year, Ultra Violet, keeps this traditional cottage kitchen feeling fresh and updated.
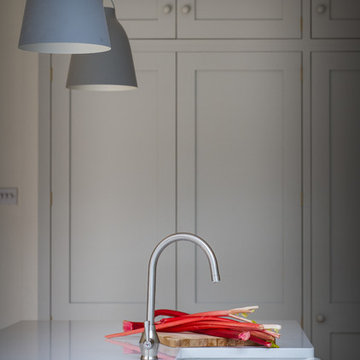
Bianco Venato engineered quartz island worktop is illuminated by three Lightyears Caravaggio steel hanging pendant lights while a tall shaker style larder cabinet painted in Farrow & Ball Pavilion Gray is visible in the background. A brushed nickel tap sits over a Shaws Classic farmhouse style sink.
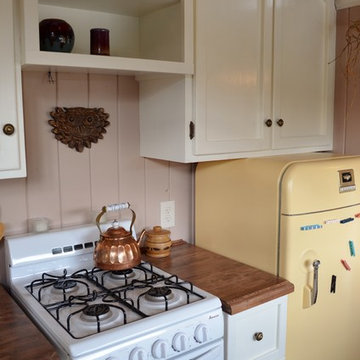
Leah Thompson
Свежая идея для дизайна: маленькая кухня-гостиная в стиле кантри с врезной мойкой, открытыми фасадами, белыми фасадами, деревянной столешницей, цветной техникой и паркетным полом среднего тона без острова для на участке и в саду - отличное фото интерьера
Свежая идея для дизайна: маленькая кухня-гостиная в стиле кантри с врезной мойкой, открытыми фасадами, белыми фасадами, деревянной столешницей, цветной техникой и паркетным полом среднего тона без острова для на участке и в саду - отличное фото интерьера
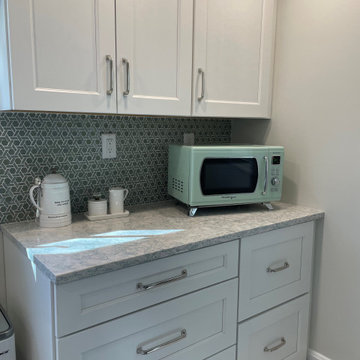
На фото: маленькая параллельная кухня в стиле фьюжн с обеденным столом, врезной мойкой, фасадами в стиле шейкер, белыми фасадами, столешницей из кварцита и цветной техникой для на участке и в саду
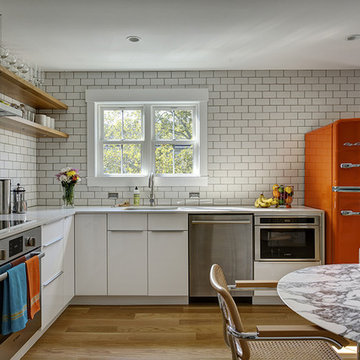
Accessories like the Big Chill Retro Refrigerator in orange add a pop of color against the natural white oak wood and neutral paint colors.
На фото: угловая кухня в современном стиле с обеденным столом, одинарной мойкой, плоскими фасадами, белыми фасадами, белым фартуком, фартуком из плитки кабанчик, цветной техникой, светлым паркетным полом и мойкой у окна с
На фото: угловая кухня в современном стиле с обеденным столом, одинарной мойкой, плоскими фасадами, белыми фасадами, белым фартуком, фартуком из плитки кабанчик, цветной техникой, светлым паркетным полом и мойкой у окна с
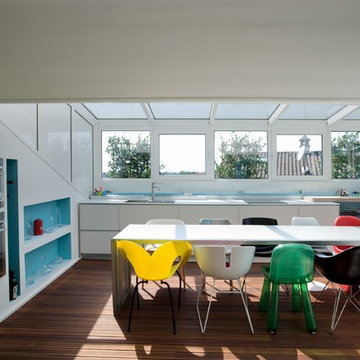
Свежая идея для дизайна: большая прямая кухня в современном стиле с обеденным столом, плоскими фасадами, белыми фасадами, белым фартуком, двойной мойкой, цветной техникой, паркетным полом среднего тона и коричневым полом без острова - отличное фото интерьера
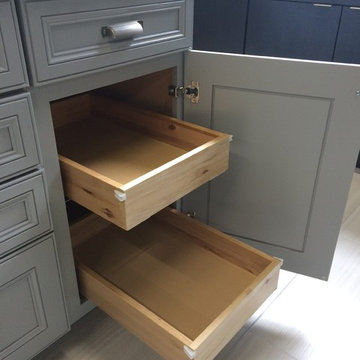
Cabinets:
Waypoint Cabinetry | Maple Espresso & Painted Stone
Countertops:
Caeserstone Countertops - Alpine Mist and
Leathered Lennon Granite
Backsplash:
Topcu Wooden White Marble
Plumbing: Blanco and Shocke
Stove and Hood:
Blue Star
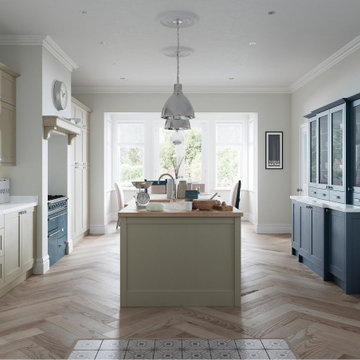
Large galley kitchen with central island painted stone and airforce blue. Kitchen island topped with 30mm light oak worktop. Two chrome pendant lights above the island. Undermouted centralised sink with chrome two lever mixer tap in the isalnd. Glazed dresser unit painted Airforce blue. Extended range of low, tall and wall units painted stone.
Серая кухня с цветной техникой – фото дизайна интерьера
4