Серая кухня с искусственно-состаренными фасадами – фото дизайна интерьера
Сортировать:
Бюджет
Сортировать:Популярное за сегодня
141 - 160 из 927 фото
1 из 3
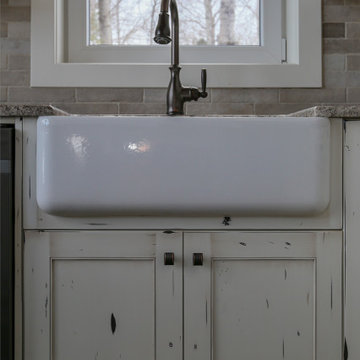
Here we see a gorgeous SHAWS original farmhouse sink. Below, what appears to be 2 cupboards is actually a deep pullout drawer, perfect for storing cleaning supplies and easy to access!

All the wood used in the remodel of this ranch house in South Central Kansas is reclaimed material. Berry Craig, the owner of Reclaimed Wood Creations Inc. searched the country to find the right woods to make this home a reflection of his abilities and a work of art. It started as a 50 year old metal building on a ranch, and was striped down to the red iron structure and completely transformed. It showcases his talent of turning a dream into a reality when it comes to anything wood. Show him a picture of what you would like and he can make it!
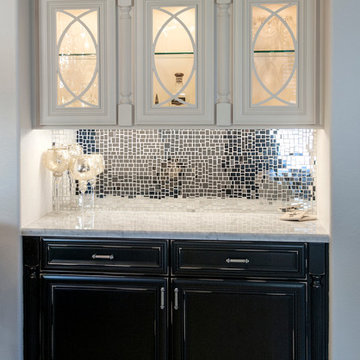
Свежая идея для дизайна: п-образная кухня-гостиная среднего размера в классическом стиле с с полувстраиваемой мойкой (с передним бортиком), фасадами с утопленной филенкой, искусственно-состаренными фасадами, мраморной столешницей, белым фартуком, фартуком из каменной плиты, полом из керамической плитки и островом - отличное фото интерьера
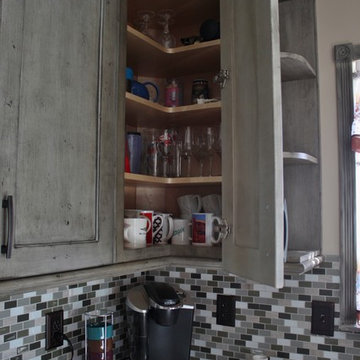
Источник вдохновения для домашнего уюта: маленькая п-образная кухня в стиле неоклассика (современная классика) с плоскими фасадами, искусственно-состаренными фасадами, гранитной столешницей, серым фартуком, фартуком из плитки мозаики, техникой из нержавеющей стали, врезной мойкой и полом из керамической плитки без острова для на участке и в саду
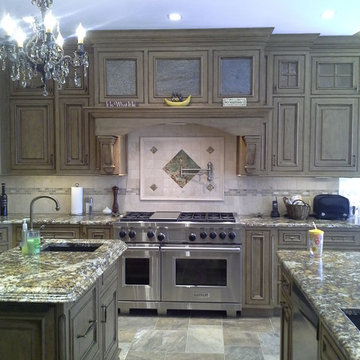
This kitchen design in New Hope, PA created an open living space in the home by removing a 24 foot wall between the kitchen and family room. The resulting space is a kitchen that is both elegant and practical. It is packed with features such as slate inserts above the hood, lights in all of the top cabinets, a double built-up island top, and all lighting remote controlled. All of the kitchen cabinets include specialized storage accessories to make sure every item in the kitchen has a home and all available space is utilized.
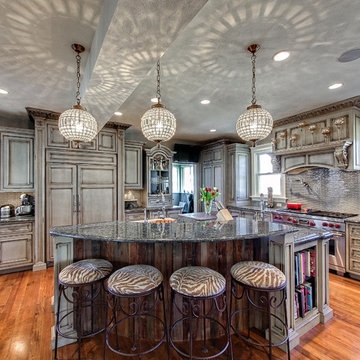
denverphoto.com
Пример оригинального дизайна: большая кухня в классическом стиле с врезной мойкой, фасадами с декоративным кантом, искусственно-состаренными фасадами, гранитной столешницей, зеленым фартуком, фартуком из стеклянной плитки, техникой под мебельный фасад, светлым паркетным полом и островом
Пример оригинального дизайна: большая кухня в классическом стиле с врезной мойкой, фасадами с декоративным кантом, искусственно-состаренными фасадами, гранитной столешницей, зеленым фартуком, фартуком из стеклянной плитки, техникой под мебельный фасад, светлым паркетным полом и островом
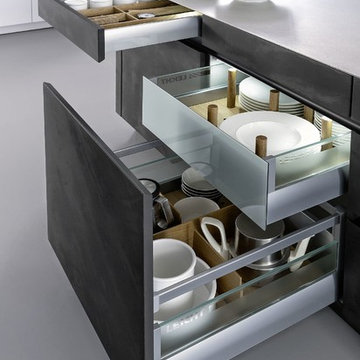
Concrete – New ideas for Kitchens.
In a minimalist setting, “concrete” always presents a strong presences in the room. In the handle-less CONCRETE-A kitchens
from LEICHT , the dark grey furniture with a surface of genuine concrete (brasilia), provide an impressive visual centre. Island
unit and cupboard run are offset by white tall units, integrated in the wall. The island unit rises freely into the room between the
generous window surfaces, almost floating above the light floor. An asymmetric, almost playful, wall shelf unit loosens the calm arrangement of the handle-less floor units. The 5 mm thick worktop of hot-rolled steel provides an extremely elegant contrast to the concrete surfaces of the kitchen fronts.
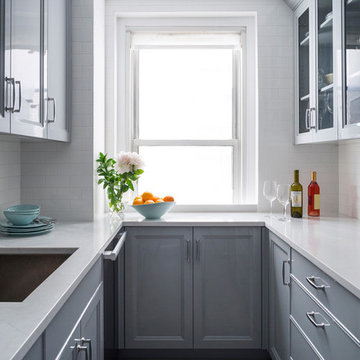
The kitchen doesn't look dull and gloomy despite the fact that it only has one window. The main advantage of the kitchen is the abundance of sparkling surfaces of cabinets and countertops.
The surfaces perfectly reflect the light entering the room through the window and make the kitchen not only bright, but also visually spacious creating a warm, cozy, and friendly atmosphere inside the kitchen.
The Grandeur Hills Group design studio is always ready to help you elevate your kitchen interior design so that it may completely meet your desires, needs, and tastes.
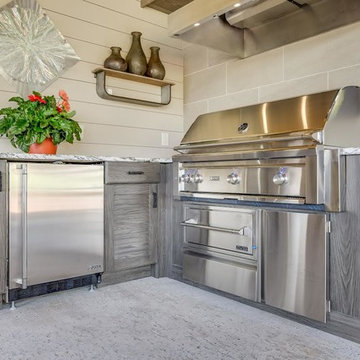
This outdoor kitchen has all of the amenities you could ever ask for in an outdoor space! The all weather Nature Kast cabinets are built to last a lifetime! They will withstand UV exposure, wind, rain, heat, or snow! The louver doors are beautiful and have the Weathered Graphite finish applied. All of the client's high end appliances were carefully planned to maintain functionality and optimal storage for all of their cooking needs. The curved egg grill cabinet is a highlight of this kitchen. Also included in this kitchen are a sink, waste basket pullout, double gas burner, kegerator cabinet, under counter refrigeration, and even a warming drawer. The appliances are by Lynx. The egg is a Kamado Joe, and the Nature Kast cabinets complete this space!
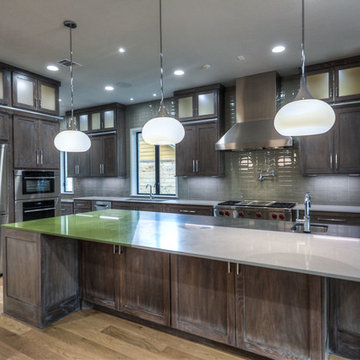
Стильный дизайн: большая угловая кухня-гостиная в современном стиле с врезной мойкой, фасадами в стиле шейкер, искусственно-состаренными фасадами, техникой из нержавеющей стали, паркетным полом среднего тона и островом - последний тренд
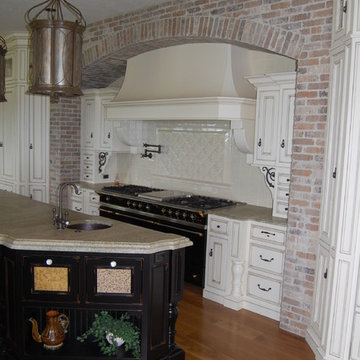
www.Brunarhans.com
Идея дизайна: огромная параллельная кухня в классическом стиле с кладовкой, фасадами с декоративным кантом, искусственно-состаренными фасадами, гранитной столешницей, паркетным полом среднего тона и островом
Идея дизайна: огромная параллельная кухня в классическом стиле с кладовкой, фасадами с декоративным кантом, искусственно-состаренными фасадами, гранитной столешницей, паркетным полом среднего тона и островом
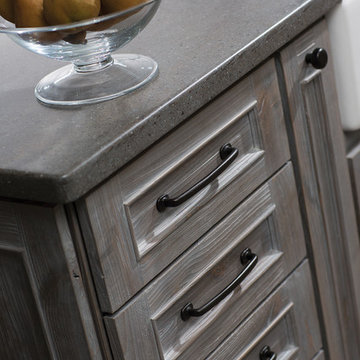
Reminiscent of softly weathered wood, Dura Supreme’s Weathered collection of finishes looks as if it has been exposed to years of sun, wind and rain. Like an old drift fence, tumbled driftwood, or seasoned barn planks; each of Dura Supreme’s Weathered finishes portrays wood that has been exposed to the elements.
Dura Supreme’s special finishing process raises the grain to expose swirls and patterns with a uniquely textured surface. The wood is then lightly distressed by hand to replicate age and wear. After staining, glaze is applied to highlight the grain and then lightly buffed on edges and around knots to reveal the stain color shown. Because each cut of wood is unique, every Weathered finish is a one-of-a-kind rendition that appears to have been aged and worn by time itself.
Dura Supreme’s Weathered finish collection includes an array of colors that evoke images of driftwood, dock planks or charred campfire wood. Choose from Dura Supreme’s four different wood species, each with their own charm and character marks. Select from any of Dura Supreme’s wood door styles to create a look that’s uniquely your own.
Find a Dura Supreme Showroom near you today: http://www.durasupreme.com/dealer-locator
Request a FREE Dura Supreme Brochure Packet: http://www.durasupreme.com/request-brochure
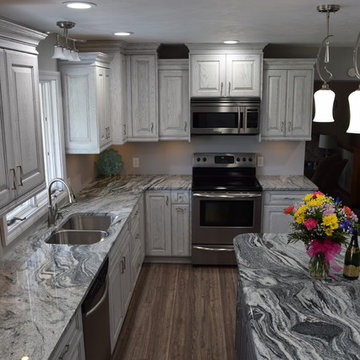
На фото: отдельная, угловая кухня среднего размера в классическом стиле с фасадами с выступающей филенкой, искусственно-состаренными фасадами, гранитной столешницей, техникой из нержавеющей стали, паркетным полом среднего тона, островом и коричневым полом
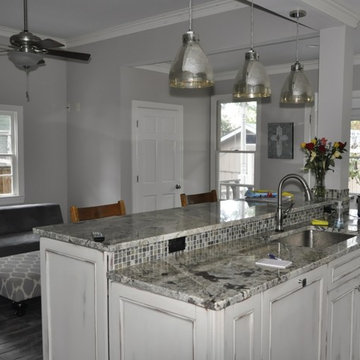
This is a 1800's home located in the Downtown Historic District. The client desired to transform the existing 4 rooms, built of original plaster walls, into an open floor plan style kitchen, family room/den and powder room. The new space needed to be highly functional to accommodate this young family. Having a pool in the backyard, kids, dogs and a lot of future entertaining planned, porcelain tile plank flooring was used to cover the decaying original hardwood floors. The distressed wood-like flooring allowed for ease of maintenance, while still blending with the style of the house.
Margaret Volney, Designer and Photographer
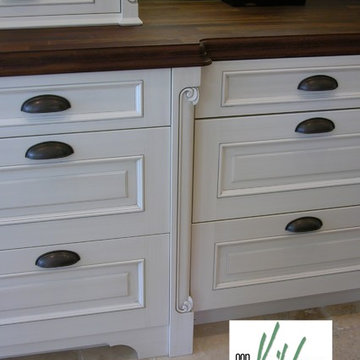
A unique feature of this kitchen is the specialty imported Iroko wood butcher-block counter in an oiled finish. Note the carved corner posts and toe valance.
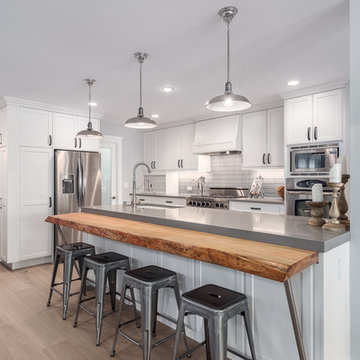
На фото: угловая кухня-гостиная среднего размера в стиле кантри с врезной мойкой, фасадами с утопленной филенкой, искусственно-состаренными фасадами, столешницей из кварцита, серым фартуком, фартуком из плитки кабанчик, техникой из нержавеющей стали, светлым паркетным полом и островом с
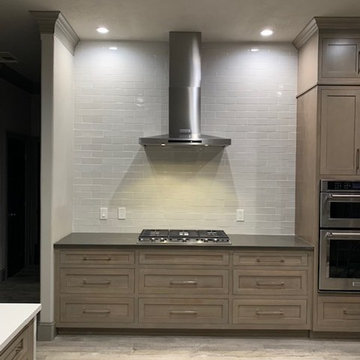
Свежая идея для дизайна: большая угловая кухня в классическом стиле с обеденным столом, накладной мойкой, фасадами с утопленной филенкой, искусственно-состаренными фасадами, мраморной столешницей, белым фартуком, фартуком из керамической плитки, техникой из нержавеющей стали, светлым паркетным полом, островом, бежевым полом и белой столешницей - отличное фото интерьера
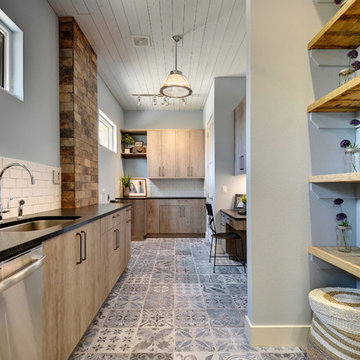
На фото: большая параллельная кухня в стиле лофт с кладовкой, врезной мойкой, плоскими фасадами, искусственно-состаренными фасадами, гранитной столешницей, полом из керамогранита, белым фартуком, фартуком из керамической плитки и техникой из нержавеющей стали с
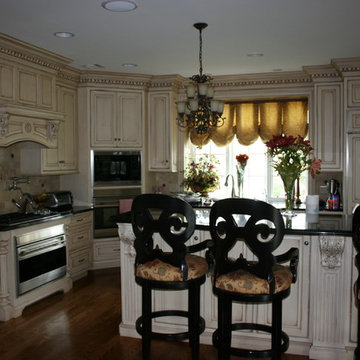
Пример оригинального дизайна: большая отдельная, угловая кухня в классическом стиле с врезной мойкой, фасадами с выступающей филенкой, искусственно-состаренными фасадами, гранитной столешницей, бежевым фартуком, фартуком из травертина, техникой из нержавеющей стали, темным паркетным полом, островом, коричневым полом и черной столешницей
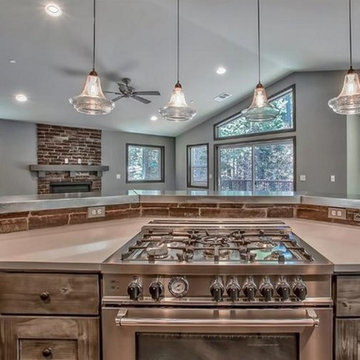
In this West lake tahoe new home, we were going for a modern industrial style with a bit of old world Tahoe warmth. The floors are dark wood, while all of the other surfaces are light and bright. To bring in a bit of unique, we had the island seating bar wrapped in galvanized steel, that is both easy to clean and almost impervious to stains and scratches. The kichler lighting has the Edison bulb look but are LED so they are long lasting and energy efficient too.
Серая кухня с искусственно-состаренными фасадами – фото дизайна интерьера
8