Серая кухня с искусственно-состаренными фасадами – фото дизайна интерьера
Сортировать:
Бюджет
Сортировать:Популярное за сегодня
81 - 100 из 927 фото
1 из 3
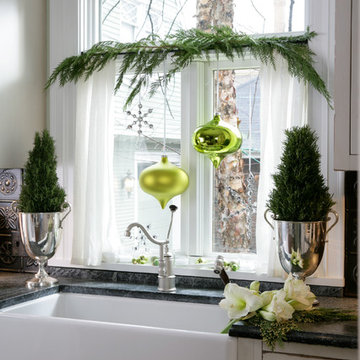
Happy Holidays! The sink in this traditional kitchen is decorated for the holidays. . .
Kipnis Architecture + Planning
На фото: кухня в классическом стиле с с полувстраиваемой мойкой (с передним бортиком) и искусственно-состаренными фасадами
На фото: кухня в классическом стиле с с полувстраиваемой мойкой (с передним бортиком) и искусственно-состаренными фасадами
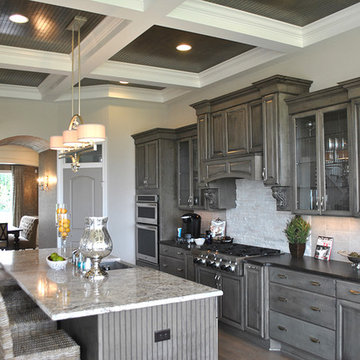
Свежая идея для дизайна: кухня в классическом стиле с с полувстраиваемой мойкой (с передним бортиком), фасадами с выступающей филенкой, искусственно-состаренными фасадами, гранитной столешницей, серым фартуком, фартуком из каменной плитки, техникой из нержавеющей стали, паркетным полом среднего тона и островом - отличное фото интерьера
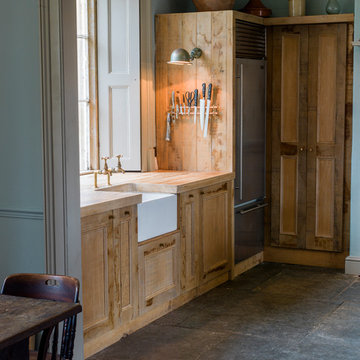
Industrial chic rustic kitchen in Wiltshire featuring reclaimed wood and french oak cabinets, stainless steel appliances a submerged Belfast ceramic white sink, with large reclaimed oak larder and a slab tiled floor.
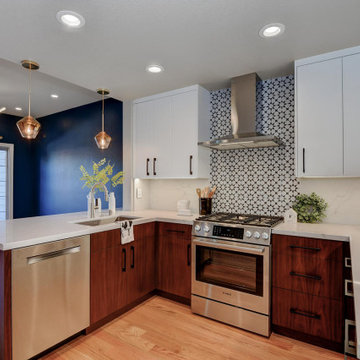
Dramatic tile and contrasting cabinet pulls, proved that this chic petite kitchen wasn’t afraid to have fun. The creative peninsula full of personality and functionality offers not only visual interest but a place to prepare meals, wash, and dine all in one.
A bold patterned tile backsplash, rising to the role of the main focal point, does the double trick of punching up the white cabinets and making the ceiling feel even higher. New Appliances, double-duty accents, convenient open shelving and sleek lighting solutions, take full advantage of this kitchen layout.
Fresh white upper cabinets, Deep brown lowers full of texture, a brilliant blue dining wall and lively tile fill this small kitchen with big style.
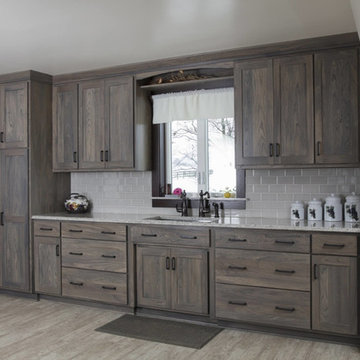
Свежая идея для дизайна: угловая кухня среднего размера в стиле кантри с фасадами в стиле шейкер, искусственно-состаренными фасадами, белым фартуком, фартуком из керамической плитки, полом из керамогранита и бежевым полом без острова - отличное фото интерьера

Northern Michigan summers are best spent on the water. The family can now soak up the best time of the year in their wholly remodeled home on the shore of Lake Charlevoix.
This beachfront infinity retreat offers unobstructed waterfront views from the living room thanks to a luxurious nano door. The wall of glass panes opens end to end to expose the glistening lake and an entrance to the porch. There, you are greeted by a stunning infinity edge pool, an outdoor kitchen, and award-winning landscaping completed by Drost Landscape.
Inside, the home showcases Birchwood craftsmanship throughout. Our family of skilled carpenters built custom tongue and groove siding to adorn the walls. The one of a kind details don’t stop there. The basement displays a nine-foot fireplace designed and built specifically for the home to keep the family warm on chilly Northern Michigan evenings. They can curl up in front of the fire with a warm beverage from their wet bar. The bar features a jaw-dropping blue and tan marble countertop and backsplash. / Photo credit: Phoenix Photographic
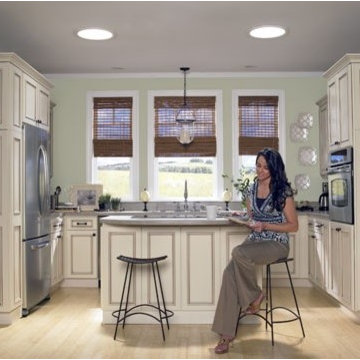
While it is always preferable to install during dry/warm months, contractors and window companies can install your sun tunnel almost year-round.
Photo provided by VELUX
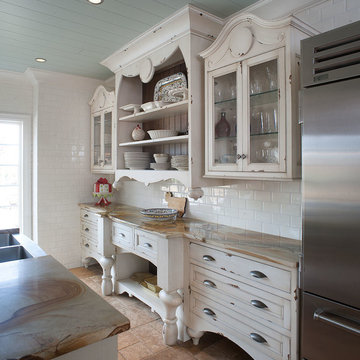
Jim Celuch
На фото: отдельная кухня в классическом стиле с врезной мойкой, искусственно-состаренными фасадами, гранитной столешницей, белым фартуком, фартуком из плитки кабанчик и техникой из нержавеющей стали с
На фото: отдельная кухня в классическом стиле с врезной мойкой, искусственно-состаренными фасадами, гранитной столешницей, белым фартуком, фартуком из плитки кабанчик и техникой из нержавеющей стали с
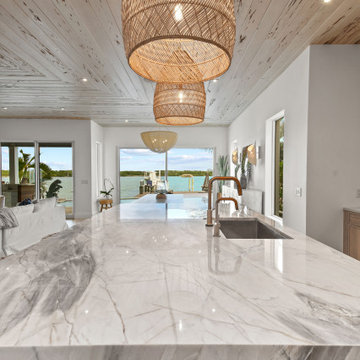
Neutral hue coastal kitchen with many natural wood elements
Quartzite countertops and a pecky cypress ceiling
Идея дизайна: угловая кухня-гостиная среднего размера в морском стиле с искусственно-состаренными фасадами, столешницей из кварцита, техникой под мебельный фасад и островом
Идея дизайна: угловая кухня-гостиная среднего размера в морском стиле с искусственно-состаренными фасадами, столешницей из кварцита, техникой под мебельный фасад и островом
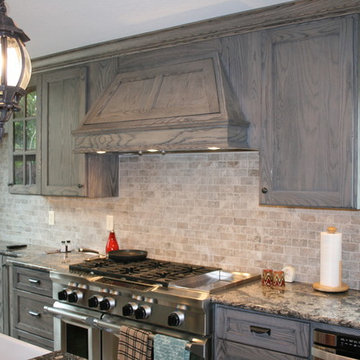
Пример оригинального дизайна: угловая кухня среднего размера в классическом стиле с обеденным столом, с полувстраиваемой мойкой (с передним бортиком), фасадами в стиле шейкер, искусственно-состаренными фасадами, гранитной столешницей, серым фартуком, фартуком из каменной плитки, техникой из нержавеющей стали, темным паркетным полом и островом
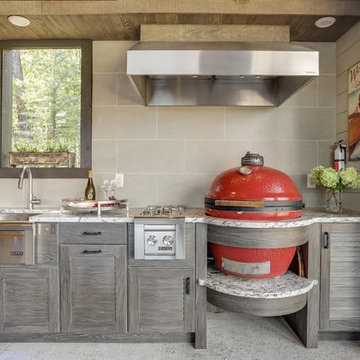
This outdoor kitchen has all of the amenities you could ever ask for in an outdoor space! The all weather Nature Kast cabinets are built to last a lifetime! They will withstand UV exposure, wind, rain, heat, or snow! The louver doors are beautiful and have the Weathered Graphite finish applied. All of the client's high end appliances were carefully planned to maintain functionality and optimal storage for all of their cooking needs. The curved egg grill cabinet is a highlight of this kitchen. Also included in this kitchen are a sink, waste basket pullout, double gas burner, kegerator cabinet, under counter refrigeration, and even a warming drawer. The appliances are by Lynx. The egg is a Kamado Joe, and the Nature Kast cabinets complete this space!
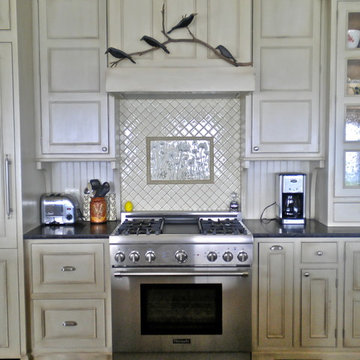
This kitchen we designed and built is on the shore near Peggy's Cove, NS. The client loves antiques and folk art, so we played up that fact by applying and antique finish on the cabinetry.
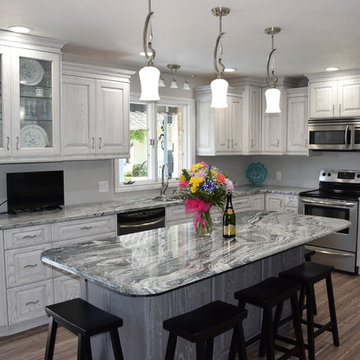
На фото: отдельная, угловая кухня среднего размера в классическом стиле с фасадами с выступающей филенкой, искусственно-состаренными фасадами, гранитной столешницей, техникой из нержавеющей стали, паркетным полом среднего тона, островом и коричневым полом
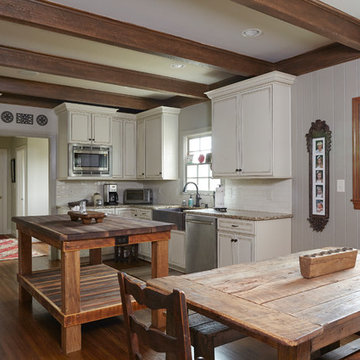
Lovette Construction
2nd Place Kitchen Remodel $40-$80k
Источник вдохновения для домашнего уюта: огромная параллельная кухня в стиле рустика с обеденным столом, с полувстраиваемой мойкой (с передним бортиком), фасадами с выступающей филенкой, искусственно-состаренными фасадами, гранитной столешницей, фартуком из плитки кабанчик, техникой из нержавеющей стали, островом и белым фартуком
Источник вдохновения для домашнего уюта: огромная параллельная кухня в стиле рустика с обеденным столом, с полувстраиваемой мойкой (с передним бортиком), фасадами с выступающей филенкой, искусственно-состаренными фасадами, гранитной столешницей, фартуком из плитки кабанчик, техникой из нержавеющей стали, островом и белым фартуком
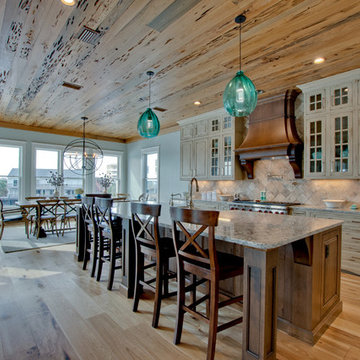
Источник вдохновения для домашнего уюта: кухня в морском стиле с обеденным столом, фасадами с выступающей филенкой, искусственно-состаренными фасадами, бежевым фартуком, техникой из нержавеющей стали, светлым паркетным полом, островом, бежевым полом и серой столешницей
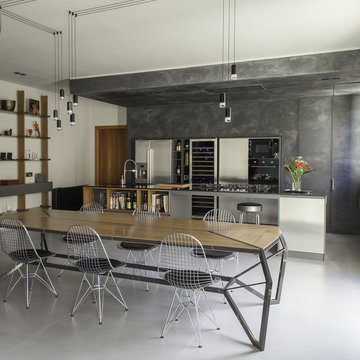
Стильный дизайн: большая кухня в стиле лофт с обеденным столом, столешницей из кварцевого агломерата, техникой из нержавеющей стали, полом из керамогранита, островом, серым полом, черной столешницей, плоскими фасадами и искусственно-состаренными фасадами - последний тренд
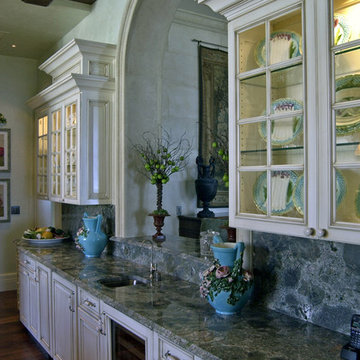
Стильный дизайн: большая отдельная, п-образная кухня в средиземноморском стиле с врезной мойкой, фасадами с выступающей филенкой, искусственно-состаренными фасадами, бежевым фартуком, фартуком из керамической плитки, техникой под мебельный фасад, темным паркетным полом, островом, коричневым полом и серой столешницей - последний тренд
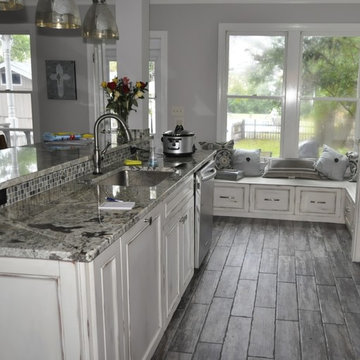
This is a 1800's home located in the Downtown Historic District. The client desired to transform the existing 4 rooms, built of original plaster walls, into an open floor plan style kitchen, family room/den and powder room. The new space needed to be highly functional to accommodate this young family. Having a pool in the backyard, kids, dogs and a lot of future entertaining planned, porcelain tile plank flooring was used to cover the decaying original hardwood floors. The distressed wood-like flooring allowed for ease of maintenance, while still blending with the style of the house.
Margaret Volney, Designer and Photographer
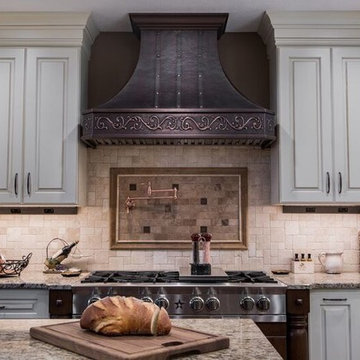
Pull Out Pantry Base Cabinets
Свежая идея для дизайна: угловая кухня в стиле кантри с с полувстраиваемой мойкой (с передним бортиком), фасадами с выступающей филенкой, искусственно-состаренными фасадами, техникой из нержавеющей стали, паркетным полом среднего тона и островом - отличное фото интерьера
Свежая идея для дизайна: угловая кухня в стиле кантри с с полувстраиваемой мойкой (с передним бортиком), фасадами с выступающей филенкой, искусственно-состаренными фасадами, техникой из нержавеющей стали, паркетным полом среднего тона и островом - отличное фото интерьера
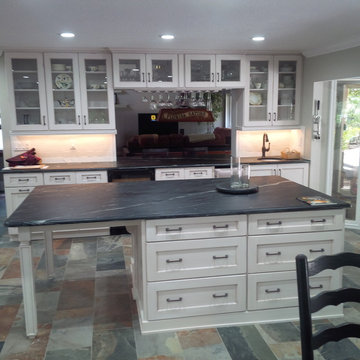
Custom Island and custom passthrough Glass Cabinets, With stemware holder underneath
Пример оригинального дизайна: огромная кухня в стиле неоклассика (современная классика) с с полувстраиваемой мойкой (с передним бортиком), фасадами с утопленной филенкой, искусственно-состаренными фасадами, столешницей из талькохлорита, белым фартуком, фартуком из плитки кабанчик, техникой под мебельный фасад, полом из сланца и островом
Пример оригинального дизайна: огромная кухня в стиле неоклассика (современная классика) с с полувстраиваемой мойкой (с передним бортиком), фасадами с утопленной филенкой, искусственно-состаренными фасадами, столешницей из талькохлорита, белым фартуком, фартуком из плитки кабанчик, техникой под мебельный фасад, полом из сланца и островом
Серая кухня с искусственно-состаренными фасадами – фото дизайна интерьера
5