Серая кухня с черным полом – фото дизайна интерьера
Сортировать:
Бюджет
Сортировать:Популярное за сегодня
81 - 100 из 923 фото
1 из 3
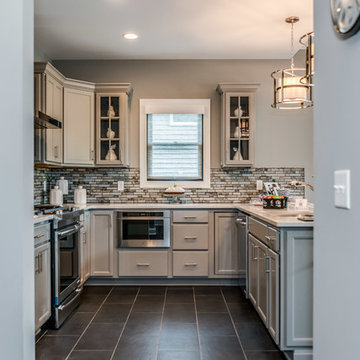
Стильный дизайн: маленькая п-образная кухня в стиле неоклассика (современная классика) с обеденным столом, врезной мойкой, фасадами в стиле шейкер, серыми фасадами, столешницей из кварцита, разноцветным фартуком, фартуком из стеклянной плитки, техникой из нержавеющей стали, полом из керамической плитки, полуостровом, черным полом и белой столешницей для на участке и в саду - последний тренд
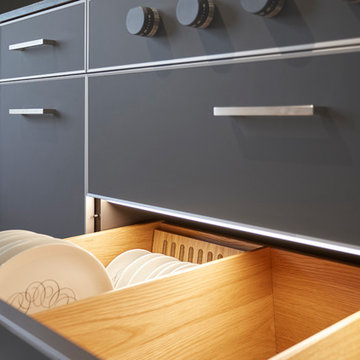
Plate rack
Идея дизайна: отдельная, угловая кухня среднего размера в современном стиле с монолитной мойкой, плоскими фасадами, серыми фасадами, столешницей из кварцевого агломерата, разноцветным фартуком, фартуком из керамогранитной плитки, техникой под мебельный фасад, паркетным полом среднего тона, островом, черным полом и серой столешницей
Идея дизайна: отдельная, угловая кухня среднего размера в современном стиле с монолитной мойкой, плоскими фасадами, серыми фасадами, столешницей из кварцевого агломерата, разноцветным фартуком, фартуком из керамогранитной плитки, техникой под мебельный фасад, паркетным полом среднего тона, островом, черным полом и серой столешницей
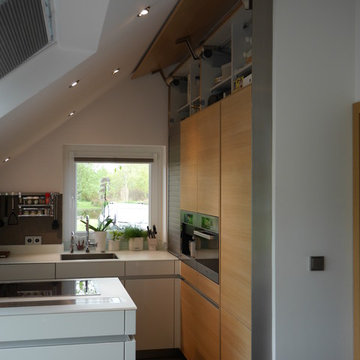
Идея дизайна: маленькая п-образная кухня-гостиная в современном стиле с монолитной мойкой, плоскими фасадами, белыми фасадами, стеклянной столешницей, белым фартуком, фартуком из стекла, техникой из нержавеющей стали, бетонным полом, полуостровом и черным полом для на участке и в саду

This basement kitchen is a harmonious blend of modern sophistication and practical functionality. The monochromatic color scheme sets a sleek and contemporary tone, with pristine white cabinets offering a bright contrast against the deep, charcoal black countertop.
The cabinetry provides ample storage space, ensuring a clutter-free and organized cooking area. Its white finish not only creates a sense of openness but also reflects light, making the basement kitchen feel more spacious and inviting.
The star of the show is the luxurious charcoal black countertop, which stretches gracefully along the kitchen's perimeter. Its matte surface adds an element of depth and texture, while its dark hue perfectly complements the black appliance finishes, creating a cohesive and striking design.
Black appliance finishes, including the refrigerator, stove, and microwave, seamlessly integrate into the cabinetry, enhancing the kitchen's sleek and unified appearance. Their glossy surfaces add a touch of elegance and modernity to the space.
Ample under-cabinet lighting highlights the countertop's texture and provides functional task lighting, making meal preparation a breeze. Pendant lights with a dark finish hang above the island, adding a stylish focal point and creating a warm and intimate atmosphere.
The combination of black and white elements in this basement kitchen design exudes timeless elegance while offering the convenience of modern appliances and ample storage. Whether it's a cozy space for family meals or a hub for entertaining guests, this kitchen combines aesthetics and practicality to create a welcoming and stylish culinary haven in the basement.
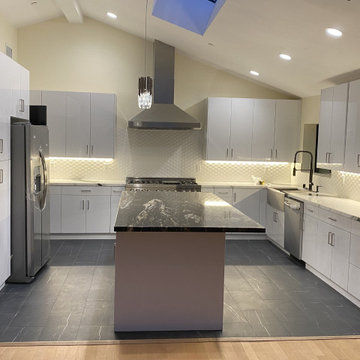
Full remodel of existing kitchen, including new black tile floors, flat panel white cabinets, white and black marble countertops
Стильный дизайн: большая п-образная кухня в стиле модернизм с обеденным столом, с полувстраиваемой мойкой (с передним бортиком), плоскими фасадами, белыми фасадами, мраморной столешницей, белым фартуком, фартуком из керамогранитной плитки, техникой из нержавеющей стали, полом из керамической плитки, островом, черным полом, белой столешницей и сводчатым потолком - последний тренд
Стильный дизайн: большая п-образная кухня в стиле модернизм с обеденным столом, с полувстраиваемой мойкой (с передним бортиком), плоскими фасадами, белыми фасадами, мраморной столешницей, белым фартуком, фартуком из керамогранитной плитки, техникой из нержавеющей стали, полом из керамической плитки, островом, черным полом, белой столешницей и сводчатым потолком - последний тренд
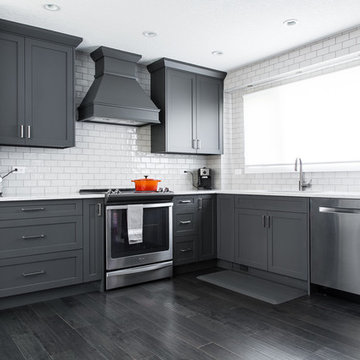
На фото: большая угловая кухня в современном стиле с обеденным столом, врезной мойкой, фасадами в стиле шейкер, серыми фасадами, мраморной столешницей, желтым фартуком, фартуком из плитки кабанчик, техникой из нержавеющей стали, темным паркетным полом, полуостровом и черным полом с

Christine Costa
Стильный дизайн: маленькая прямая кухня в стиле фьюжн с врезной мойкой, фасадами с утопленной филенкой, бежевыми фасадами, гранитной столешницей, желтым фартуком, фартуком из плитки кабанчик, техникой из нержавеющей стали, полом из сланца и черным полом без острова для на участке и в саду - последний тренд
Стильный дизайн: маленькая прямая кухня в стиле фьюжн с врезной мойкой, фасадами с утопленной филенкой, бежевыми фасадами, гранитной столешницей, желтым фартуком, фартуком из плитки кабанчик, техникой из нержавеющей стали, полом из сланца и черным полом без острова для на участке и в саду - последний тренд
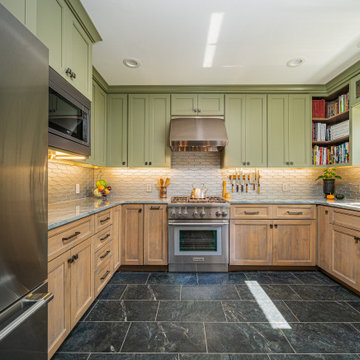
This couples small kitchen was in dire need of an update. The homeowner is an avid cook and cookbook collector so finding a special place for some of his most prized cookbooks was a must!
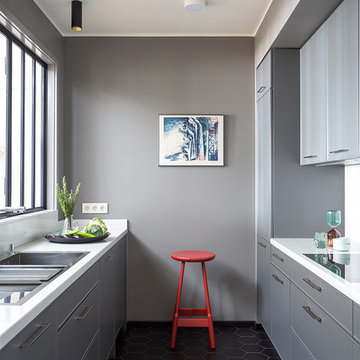
Квартира 140 м2 в Москве для семьи с тремя детьми, авторы проекта Лена Зуфарова и Дина Масленникова, фото - Евгений Кулибаба
На фото: параллельная, серо-белая кухня среднего размера, у окна в современном стиле с столешницей из кварцевого агломерата, полом из керамогранита, накладной мойкой, серыми фасадами и черным полом без острова с
На фото: параллельная, серо-белая кухня среднего размера, у окна в современном стиле с столешницей из кварцевого агломерата, полом из керамогранита, накладной мойкой, серыми фасадами и черным полом без острова с
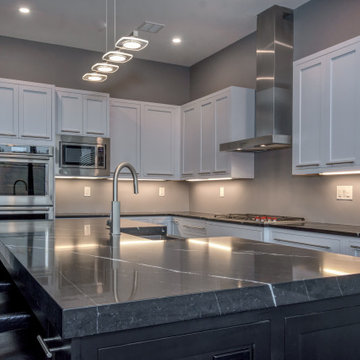
Свежая идея для дизайна: большая угловая кухня-гостиная в стиле модернизм с с полувстраиваемой мойкой (с передним бортиком), фасадами в стиле шейкер, белыми фасадами, столешницей из кварцевого агломерата, техникой из нержавеющей стали, темным паркетным полом, островом, черным полом и черной столешницей - отличное фото интерьера
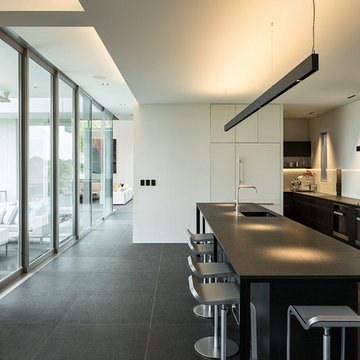
Simon Devitt
Свежая идея для дизайна: угловая кухня в стиле модернизм с обеденным столом, черными фасадами, белым фартуком, фартуком из стекла, островом, черным полом, черной столешницей, полом из керамической плитки, врезной мойкой, плоскими фасадами и техникой под мебельный фасад - отличное фото интерьера
Свежая идея для дизайна: угловая кухня в стиле модернизм с обеденным столом, черными фасадами, белым фартуком, фартуком из стекла, островом, черным полом, черной столешницей, полом из керамической плитки, врезной мойкой, плоскими фасадами и техникой под мебельный фасад - отличное фото интерьера

This residential kitchen project was performed in conjunction with Legacy Custom Homes/RSD, Frank Ponterio Interiors, and NuHaus/Exclusive
Woodworking.
The goal of this project was to fabricate and install marble slabs in a fashion that mimicked the custom millwork in the rest of this estate home on the
Northshore of Chicago. John Tithof and Jason Cranmer, along with the fabrication production team, executed this project on behalf of Tithof Tile & Marble.
The client wanted the panels to appear as if carved from dimensional stone blocks rather than the classic full height stone backsplash. One of the primary focuses was keeping the client involved through the templating
and layout process to ensure they knew what their project would look like before anything was cut or installed. The evolution of this process has changed in recent years. Gone are the days of blue tape and visualizing the completed job. With the recent introduction of the revolutionary Perfect Match and Slabsmith software programs we have the ability to digitally layout every slab project and create a virtual representation of the project for approval prior to cutting.

Иван Сорокин
Свежая идея для дизайна: маленькая п-образная кухня-гостиная в современном стиле с плоскими фасадами, серыми фасадами, столешницей из акрилового камня, серым фартуком, фартуком из керамогранитной плитки, техникой из нержавеющей стали, полом из керамогранита, полуостровом, черным полом и черной столешницей для на участке и в саду - отличное фото интерьера
Свежая идея для дизайна: маленькая п-образная кухня-гостиная в современном стиле с плоскими фасадами, серыми фасадами, столешницей из акрилового камня, серым фартуком, фартуком из керамогранитной плитки, техникой из нержавеющей стали, полом из керамогранита, полуостровом, черным полом и черной столешницей для на участке и в саду - отличное фото интерьера
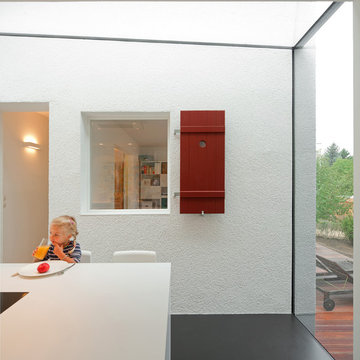
Fotograf: Herbert Stolz
Стильный дизайн: кухня-гостиная среднего размера в современном стиле с белыми фасадами, белым фартуком, островом и черным полом - последний тренд
Стильный дизайн: кухня-гостиная среднего размера в современном стиле с белыми фасадами, белым фартуком, островом и черным полом - последний тренд
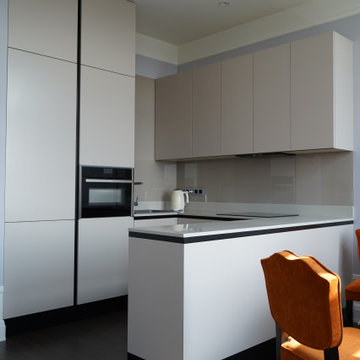
Пример оригинального дизайна: п-образная кухня среднего размера в стиле неоклассика (современная классика) с обеденным столом, врезной мойкой, плоскими фасадами, бежевыми фасадами, столешницей из кварцевого агломерата, бежевым фартуком, фартуком из стекла, техникой из нержавеющей стали, полом из ламината, черным полом, бежевой столешницей и двухцветным гарнитуром без острова
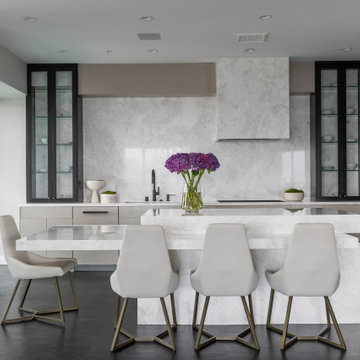
На фото: большая кухня в современном стиле с обеденным столом, врезной мойкой, плоскими фасадами, серыми фасадами, мраморной столешницей, белым фартуком, фартуком из мрамора, техникой под мебельный фасад, темным паркетным полом, островом, черным полом и белой столешницей

IDS (Interior Design Society) Designer of the Year - National Competition - 2nd Place award winning Kitchen ($30,000 & Under category)
Photo by: Shawn St. Peter Photography -
What designer could pass on the opportunity to buy a floating home like the one featured in the movie Sleepless in Seattle? Well, not this one! When I purchased this floating home from my aunt and uncle, I undertook a huge out-of-state remodel. Up for the challenge, I grabbed my water wings, sketchpad, & measuring tape. It was sink or swim for Patricia Lockwood to finish before the end of 2014. The big reveal for the finished houseboat on Sauvie Island will be in the summer of 2015 - so stay tuned.

This is a great house. Perched high on a private, heavily wooded site, it has a rustic contemporary aesthetic. Vaulted ceilings, sky lights, large windows and natural materials punctuate the main spaces. The existing large format mosaic slate floor grabs your attention upon entering the home extending throughout the foyer, kitchen, and family room.
Specific requirements included a larger island with workspace for each of the homeowners featuring a homemade pasta station which requires small appliances on lift-up mechanisms as well as a custom-designed pasta drying rack. Both chefs wanted their own prep sink on the island complete with a garbage “shoot” which we concealed below sliding cutting boards. A second and overwhelming requirement was storage for a large collection of dishes, serving platters, specialty utensils, cooking equipment and such. To meet those needs we took the opportunity to get creative with storage: sliding doors were designed for a coffee station adjacent to the main sink; hid the steam oven, microwave and toaster oven within a stainless steel niche hidden behind pantry doors; added a narrow base cabinet adjacent to the range for their large spice collection; concealed a small broom closet behind the refrigerator; and filled the only available wall with full-height storage complete with a small niche for charging phones and organizing mail. We added 48” high base cabinets behind the main sink to function as a bar/buffet counter as well as overflow for kitchen items.
The client’s existing vintage commercial grade Wolf stove and hood commands attention with a tall backdrop of exposed brick from the fireplace in the adjacent living room. We loved the rustic appeal of the brick along with the existing wood beams, and complimented those elements with wired brushed white oak cabinets. The grayish stain ties in the floor color while the slab door style brings a modern element to the space. We lightened the color scheme with a mix of white marble and quartz countertops. The waterfall countertop adjacent to the dining table shows off the amazing veining of the marble while adding contrast to the floor. Special materials are used throughout, featured on the textured leather-wrapped pantry doors, patina zinc bar countertop, and hand-stitched leather cabinet hardware. We took advantage of the tall ceilings by adding two walnut linear pendants over the island that create a sculptural effect and coordinated them with the new dining pendant and three wall sconces on the beam over the main sink.
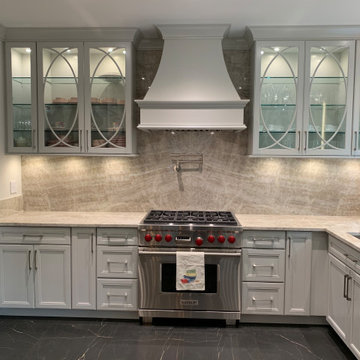
This classic Soft Gray Kitchen is perfectly designed in this traditional Riverdale home. Palladia Glass Mullions are the centerpiece of the room with the delicate, yet bold look of the quartzite counters and full height backsplashes.
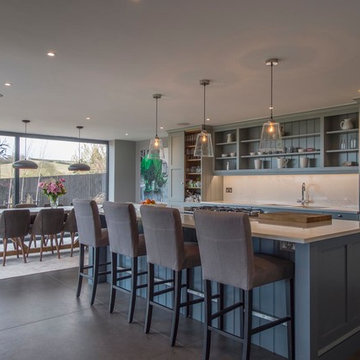
Damian James Bramley, DJB Photography
Пример оригинального дизайна: прямая кухня среднего размера в классическом стиле с обеденным столом, двойной мойкой, фасадами с декоративным кантом, синими фасадами, белым фартуком, островом и черным полом
Пример оригинального дизайна: прямая кухня среднего размера в классическом стиле с обеденным столом, двойной мойкой, фасадами с декоративным кантом, синими фасадами, белым фартуком, островом и черным полом
Серая кухня с черным полом – фото дизайна интерьера
5