Серая кухня с черным полом – фото дизайна интерьера
Сортировать:
Бюджет
Сортировать:Популярное за сегодня
41 - 60 из 925 фото
1 из 3

Свежая идея для дизайна: п-образная кухня в скандинавском стиле с плоскими фасадами, светлыми деревянными фасадами, разноцветным фартуком, полуостровом, черным полом, серой столешницей, двухцветным гарнитуром и красивой плиткой - отличное фото интерьера

本計画は名古屋市の歴史ある閑静な住宅街にあるマンションのリノベーションのプロジェクトで、夫婦と子ども一人の3人家族のための住宅である。
設計時の要望は大きく2つあり、ダイニングとキッチンが豊かでゆとりある空間にしたいということと、物は基本的には表に見せたくないということであった。
インテリアの基本構成は床をオーク無垢材のフローリング、壁・天井は塗装仕上げとし、その壁の随所に床から天井までいっぱいのオーク無垢材の小幅板が現れる。LDKのある主室は黒いタイルの床に、壁・天井は寒水入りの漆喰塗り、出入口や家具扉のある長手一面をオーク無垢材が7m以上連続する壁とし、キッチン側の壁はワークトップに合わせて御影石としており、各面に異素材が対峙する。洗面室、浴室は壁床をモノトーンの磁器質タイルで統一し、ミニマルで洗練されたイメージとしている。
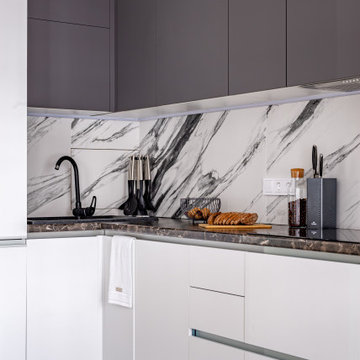
На фото: прямая, глянцевая, серо-белая кухня-гостиная среднего размера в скандинавском стиле с плоскими фасадами, полом из керамогранита и черным полом
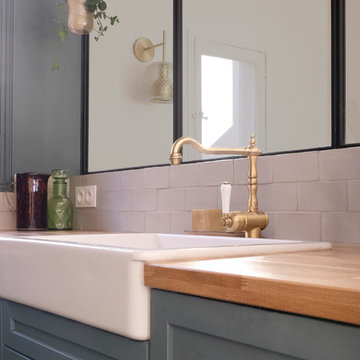
На фото: угловая кухня-гостиная с зелеными фасадами, деревянной столешницей, бежевым фартуком, фартуком из терракотовой плитки, техникой из нержавеющей стали, полом из керамической плитки, островом, черным полом, бежевой столешницей и с полувстраиваемой мойкой (с передним бортиком) с
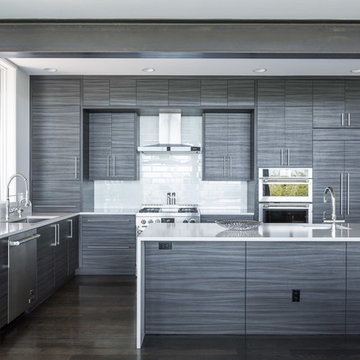
Anna Spencer Photography
Идея дизайна: параллельная кухня в стиле модернизм с врезной мойкой, плоскими фасадами, серыми фасадами, белым фартуком, фартуком из плитки кабанчик, техникой из нержавеющей стали, темным паркетным полом, островом и черным полом
Идея дизайна: параллельная кухня в стиле модернизм с врезной мойкой, плоскими фасадами, серыми фасадами, белым фартуком, фартуком из плитки кабанчик, техникой из нержавеющей стали, темным паркетным полом, островом и черным полом
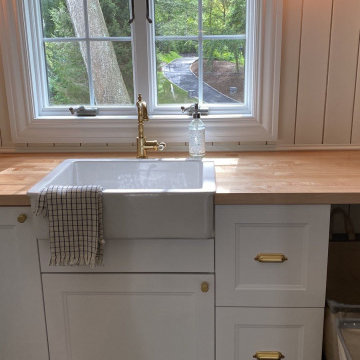
Источник вдохновения для домашнего уюта: отдельная кухня среднего размера в стиле кантри с с полувстраиваемой мойкой (с передним бортиком), фасадами с утопленной филенкой, белыми фасадами, деревянной столешницей, бежевым фартуком, фартуком из дерева, техникой под мебельный фасад, полом из сланца, черным полом и бежевой столешницей

The Cherry Road project is a humble yet striking example of how small changes can have a big impact. A meaningful project as the final room to be renovated in this house, thus our completion aligned with the family’s move-in. The kitchen posed a number of problems the design worked to remedy. Such as an existing window oriented the room towards a neighboring driveway. The initial design move sought to reorganize the space internally, focusing the view from the sink back through the house to the pool and courtyard beyond. This simple repositioning allowed the range to center on the opposite wall, flanked by two windows that reduce direct views to the driveway while increasing the natural light of the space.
Opposite that opening to the dining room, we created a new custom hutch that has the upper doors bypass doors incorporate an antique mirror, then led they magnified the light and view opposite side of the room. The ceilings we were confined to eight foot four, so we wanted to create as much verticality as possible. All the cabinetry was designed to go to the ceiling, incorporating a simple coat mold at the ceiling. The west wall of the kitchen is primarily floor-to-ceiling storage behind paneled doors. So the refrigeration and freezers are fully integrated.
The island has a custom steel base with hammered legs, with a natural wax finish on it. The top is soapstone and incorporates an integral drain board in the kitchen sink. We did custom bar stools with steel bases and upholstered seats. At the range, we incorporated stainless steel countertops to integrate with the range itself, to make that more seamless flow. The edge detail is historic from the 1930s.
There is a concealed sort of office for the homeowner behind custom, bi-folding panel doors. So it can be closed and totally concealed, or opened up and engaged with the kitchen.
In the office area, which was a former pantry, we repurposed a granite marble top that was on the former island. Then the walls have a grass cloth wall covering, which is pinnable, so the homeowner can display photographs, calendars, and schedules.
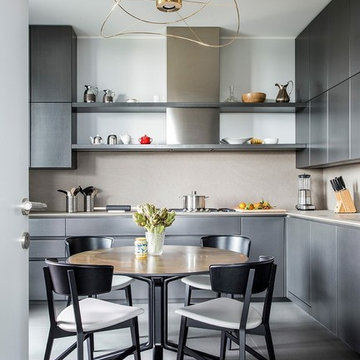
Кухня.
Кухонная мебель в отделке liquid steel, Toncelli. Техника Gaggenau.
Стол для завтраков со столешницей из латуни Meridiani.
Стулья Misura Emme.
Светильник Axo Light.
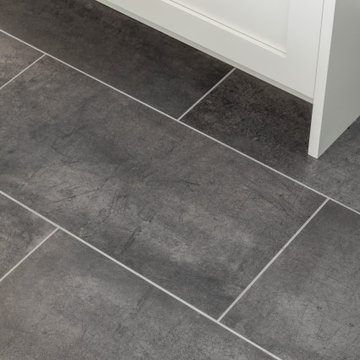
Идея дизайна: большая отдельная, параллельная кухня в стиле модернизм с врезной мойкой, фасадами в стиле шейкер, серыми фасадами, столешницей из кварцевого агломерата, белым фартуком, фартуком из кварцевого агломерата, техникой из нержавеющей стали, полом из керамогранита, черным полом и белой столешницей без острова
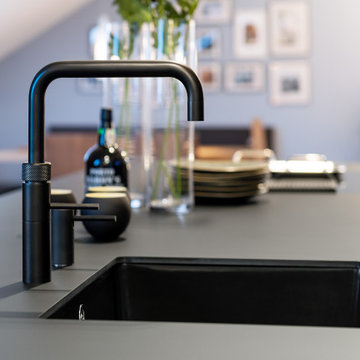
Пример оригинального дизайна: кухня среднего размера в современном стиле с врезной мойкой, плоскими фасадами, черными фасадами, черной техникой, островом, черным полом и черной столешницей
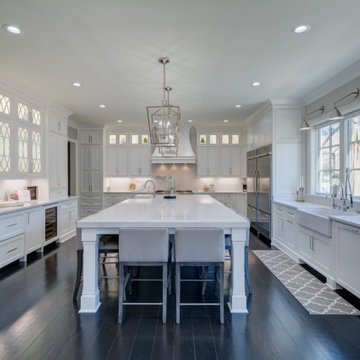
Идея дизайна: огромная п-образная кухня в стиле неоклассика (современная классика) с обеденным столом, с полувстраиваемой мойкой (с передним бортиком), фасадами с декоративным кантом, белыми фасадами, столешницей из кварцевого агломерата, белым фартуком, фартуком из кварцевого агломерата, техникой из нержавеющей стали, темным паркетным полом, островом, черным полом и белой столешницей

Christine Costa
Стильный дизайн: маленькая прямая кухня в стиле фьюжн с врезной мойкой, фасадами с утопленной филенкой, бежевыми фасадами, гранитной столешницей, желтым фартуком, фартуком из плитки кабанчик, техникой из нержавеющей стали, полом из сланца и черным полом без острова для на участке и в саду - последний тренд
Стильный дизайн: маленькая прямая кухня в стиле фьюжн с врезной мойкой, фасадами с утопленной филенкой, бежевыми фасадами, гранитной столешницей, желтым фартуком, фартуком из плитки кабанчик, техникой из нержавеющей стали, полом из сланца и черным полом без острова для на участке и в саду - последний тренд

Стильный дизайн: угловая кухня в стиле неоклассика (современная классика) с белыми фасадами, столешницей из талькохлорита, полом из керамогранита, кладовкой, открытыми фасадами, серым фартуком, черным полом и черной столешницей - последний тренд

Bespoke hand built kitchen with built in kitchen cabinet and free standing island with modern patterned floor tiles and blue linoleum on birch plywood

This is a great house. Perched high on a private, heavily wooded site, it has a rustic contemporary aesthetic. Vaulted ceilings, sky lights, large windows and natural materials punctuate the main spaces. The existing large format mosaic slate floor grabs your attention upon entering the home extending throughout the foyer, kitchen, and family room.
Specific requirements included a larger island with workspace for each of the homeowners featuring a homemade pasta station which requires small appliances on lift-up mechanisms as well as a custom-designed pasta drying rack. Both chefs wanted their own prep sink on the island complete with a garbage “shoot” which we concealed below sliding cutting boards. A second and overwhelming requirement was storage for a large collection of dishes, serving platters, specialty utensils, cooking equipment and such. To meet those needs we took the opportunity to get creative with storage: sliding doors were designed for a coffee station adjacent to the main sink; hid the steam oven, microwave and toaster oven within a stainless steel niche hidden behind pantry doors; added a narrow base cabinet adjacent to the range for their large spice collection; concealed a small broom closet behind the refrigerator; and filled the only available wall with full-height storage complete with a small niche for charging phones and organizing mail. We added 48” high base cabinets behind the main sink to function as a bar/buffet counter as well as overflow for kitchen items.
The client’s existing vintage commercial grade Wolf stove and hood commands attention with a tall backdrop of exposed brick from the fireplace in the adjacent living room. We loved the rustic appeal of the brick along with the existing wood beams, and complimented those elements with wired brushed white oak cabinets. The grayish stain ties in the floor color while the slab door style brings a modern element to the space. We lightened the color scheme with a mix of white marble and quartz countertops. The waterfall countertop adjacent to the dining table shows off the amazing veining of the marble while adding contrast to the floor. Special materials are used throughout, featured on the textured leather-wrapped pantry doors, patina zinc bar countertop, and hand-stitched leather cabinet hardware. We took advantage of the tall ceilings by adding two walnut linear pendants over the island that create a sculptural effect and coordinated them with the new dining pendant and three wall sconces on the beam over the main sink.

Cuisine
Carreaux ciment Carodeco
Свежая идея для дизайна: маленькая, узкая параллельная, отдельная кухня в современном стиле с накладной мойкой, плоскими фасадами, белыми фасадами, белым фартуком, черным полом, белой столешницей, техникой из нержавеющей стали и полом из цементной плитки без острова для на участке и в саду - отличное фото интерьера
Свежая идея для дизайна: маленькая, узкая параллельная, отдельная кухня в современном стиле с накладной мойкой, плоскими фасадами, белыми фасадами, белым фартуком, черным полом, белой столешницей, техникой из нержавеющей стали и полом из цементной плитки без острова для на участке и в саду - отличное фото интерьера

When we drove out to Mukilteo for our initial consultation, we immediately fell in love with this house. With its tall ceilings, eclectic mix of wood, glass and steel, and gorgeous view of the Puget Sound, we quickly nicknamed this project "The Mukilteo Gem". Our client, a cook and baker, did not like her existing kitchen. The main points of issue were short runs of available counter tops, lack of storage and shortage of light. So, we were called in to implement some big, bold ideas into a small footprint kitchen with big potential. We completely changed the layout of the room by creating a tall, built-in storage wall and a continuous u-shape counter top. Early in the project, we took inventory of every item our clients wanted to store in the kitchen and ensured that every spoon, gadget, or bowl would have a dedicated "home" in their new kitchen. The finishes were meticulously selected to ensure continuity throughout the house. We also played with the color scheme to achieve a bold yet natural feel.This kitchen is a prime example of how color can be used to both make a statement and project peace and balance simultaneously. While busy at work on our client's kitchen improvement, we also updated the entry and gave the homeowner a modern laundry room with triple the storage space they originally had.
End result: ecstatic clients and a very happy design team. That's what we call a big success!
John Granen.
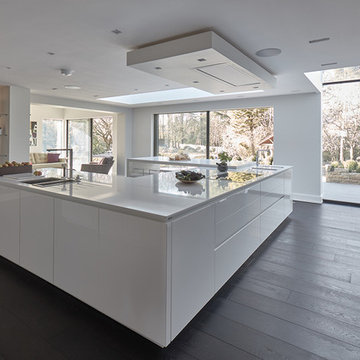
KITCHEN: Contemporary, handle-less SieMatic S2 'Lotus white' gloss kitchen complete with Silestone quartz worktops, Caesarstone 'Calacatta' Quartz breakfast bar, Gaggenau 200 series appliances, Westin's extraction, Dornbracht taps, Blanco sinks.
PANTRY: SieMatic 'Graphite grey' matt laminate pantry with 40mm SieMatic laminate worktops, tinted mirror backsplash.
UTILITY ROOM: SieMatic 'Graphite grey' matt laminate utility room with 20mm quartz worktop and Nero Marquina marble backsplash.
BOOTROOM: SieMatic 'Nutmeg' matt laminate boot room furniture with Spekva timber bench and shelving.
DINING ROOM: Caearstone 'Woodlands' quartz dining table, SieMatic aluminium door sideboard with quartz worktop. Antique bronze tinted mirror wall cladding.
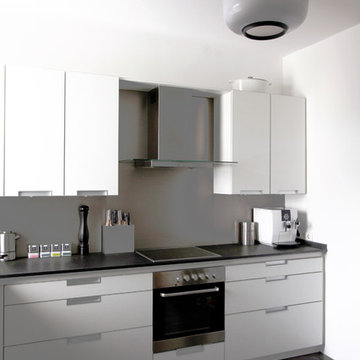
Loftflor in anthrazit
Пример оригинального дизайна: прямая, серо-белая кухня в современном стиле с плоскими фасадами, белыми фасадами, фартуком цвета металлик, техникой из нержавеющей стали и черным полом без острова
Пример оригинального дизайна: прямая, серо-белая кухня в современном стиле с плоскими фасадами, белыми фасадами, фартуком цвета металлик, техникой из нержавеющей стали и черным полом без острова

Modernist clean kitchen
Стильный дизайн: маленькая прямая кухня-гостиная в стиле лофт с врезной мойкой, плоскими фасадами, черными фасадами, мраморной столешницей, белым фартуком, фартуком из кирпича, черной техникой, полом из керамической плитки, островом, черным полом и коричневой столешницей для на участке и в саду - последний тренд
Стильный дизайн: маленькая прямая кухня-гостиная в стиле лофт с врезной мойкой, плоскими фасадами, черными фасадами, мраморной столешницей, белым фартуком, фартуком из кирпича, черной техникой, полом из керамической плитки, островом, черным полом и коричневой столешницей для на участке и в саду - последний тренд
Серая кухня с черным полом – фото дизайна интерьера
3