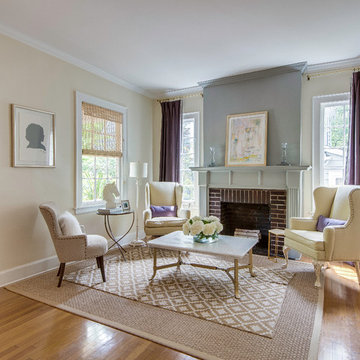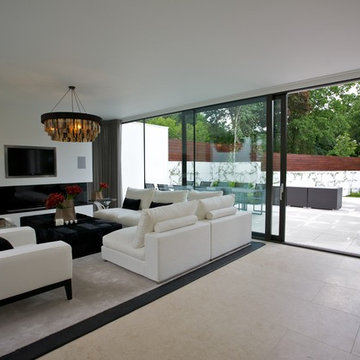Серая гостиная:: освещение – фото дизайна интерьера
Сортировать:
Бюджет
Сортировать:Популярное за сегодня
121 - 140 из 797 фото
1 из 3
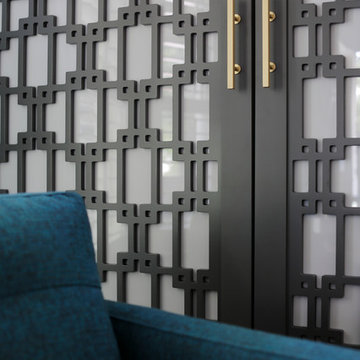
Mali Azima
Стильный дизайн: большая изолированная гостиная комната:: освещение в стиле ретро с серыми стенами, паркетным полом среднего тона и стандартным камином - последний тренд
Стильный дизайн: большая изолированная гостиная комната:: освещение в стиле ретро с серыми стенами, паркетным полом среднего тона и стандартным камином - последний тренд
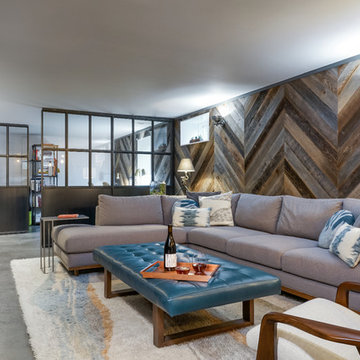
L+M's ADU is a basement converted to an accessory dwelling unit (ADU) with exterior & main level access, wet bar, living space with movie center & ethanol fireplace, office divided by custom steel & glass "window" grid, guest bathroom, & guest bedroom. Along with an efficient & versatile layout, we were able to get playful with the design, reflecting the whimsical personalties of the home owners.
credits
design: Matthew O. Daby - m.o.daby design
interior design: Angela Mechaley - m.o.daby design
construction: Hammish Murray Construction
custom steel fabricator: Flux Design
reclaimed wood resource: Viridian Wood
photography: Darius Kuzmickas - KuDa Photography
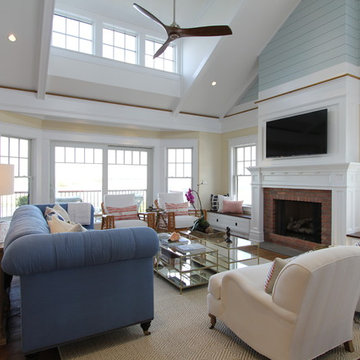
Todd Tully Danner, AIA
Источник вдохновения для домашнего уюта: большая парадная, открытая гостиная комната:: освещение в морском стиле с бежевыми стенами, паркетным полом среднего тона, стандартным камином, фасадом камина из кирпича, телевизором на стене и коричневым полом
Источник вдохновения для домашнего уюта: большая парадная, открытая гостиная комната:: освещение в морском стиле с бежевыми стенами, паркетным полом среднего тона, стандартным камином, фасадом камина из кирпича, телевизором на стене и коричневым полом
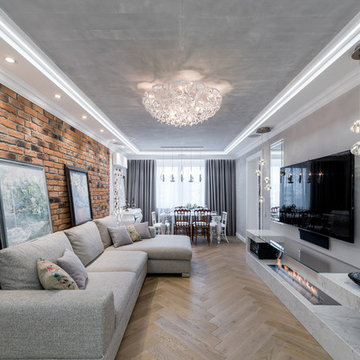
Лаврик Ирина
Источник вдохновения для домашнего уюта: большая парадная гостиная комната:: освещение в современном стиле с горизонтальным камином, телевизором на стене, разноцветными стенами и светлым паркетным полом
Источник вдохновения для домашнего уюта: большая парадная гостиная комната:: освещение в современном стиле с горизонтальным камином, телевизором на стене, разноцветными стенами и светлым паркетным полом
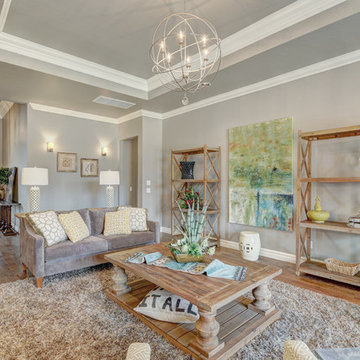
Caleb Collins
Пример оригинального дизайна: открытая, парадная гостиная комната среднего размера:: освещение в стиле неоклассика (современная классика) с серыми стенами, светлым паркетным полом и бежевым полом без камина, телевизора
Пример оригинального дизайна: открытая, парадная гостиная комната среднего размера:: освещение в стиле неоклассика (современная классика) с серыми стенами, светлым паркетным полом и бежевым полом без камина, телевизора
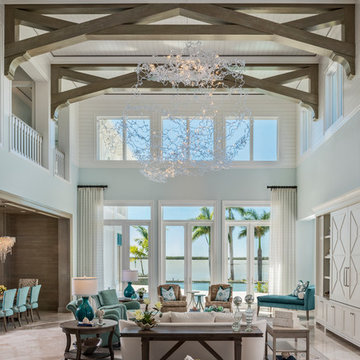
Amber Frederiksen Photography
Свежая идея для дизайна: большая открытая, парадная гостиная комната:: освещение в стиле неоклассика (современная классика) с синими стенами, полом из травертина, мультимедийным центром и бежевым полом - отличное фото интерьера
Свежая идея для дизайна: большая открытая, парадная гостиная комната:: освещение в стиле неоклассика (современная классика) с синими стенами, полом из травертина, мультимедийным центром и бежевым полом - отличное фото интерьера
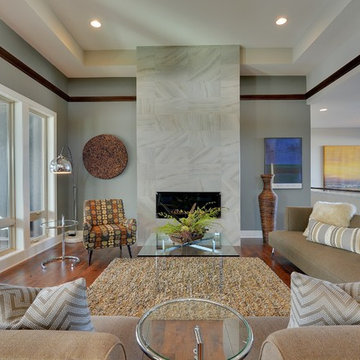
Стильный дизайн: открытая гостиная комната среднего размера:: освещение в современном стиле с серыми стенами, горизонтальным камином, фасадом камина из плитки и паркетным полом среднего тона - последний тренд
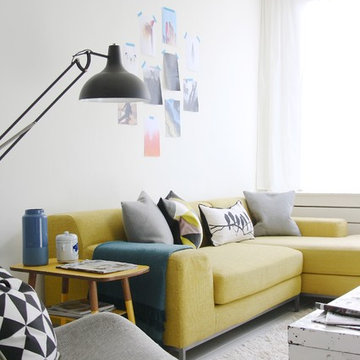
Photo: Holly Marder © 2013 Houzz
На фото: гостиная комната среднего размера:: освещение в скандинавском стиле с белыми стенами
На фото: гостиная комната среднего размера:: освещение в скандинавском стиле с белыми стенами
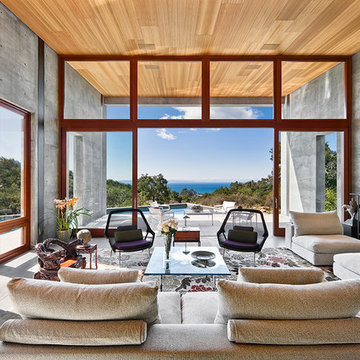
Photography ©Ciro Coelho/ArquitecturalPhoto.com
Идея дизайна: гостиная комната:: освещение в стиле рустика с серыми стенами и бетонным полом
Идея дизайна: гостиная комната:: освещение в стиле рустика с серыми стенами и бетонным полом
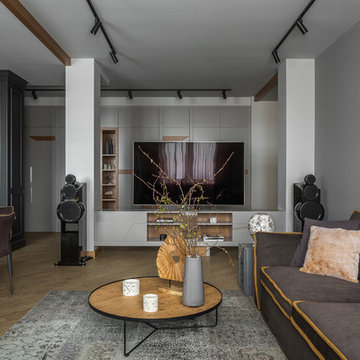
Архитектор: Егоров Кирилл
Текстиль: Егорова Екатерина
Фотограф: Спиридонов Роман
Стилист: Шимкевич Евгения
Идея дизайна: парадная, открытая, объединенная гостиная комната среднего размера:: освещение в современном стиле с серыми стенами, полом из винила, отдельно стоящим телевизором и желтым полом без камина
Идея дизайна: парадная, открытая, объединенная гостиная комната среднего размера:: освещение в современном стиле с серыми стенами, полом из винила, отдельно стоящим телевизором и желтым полом без камина
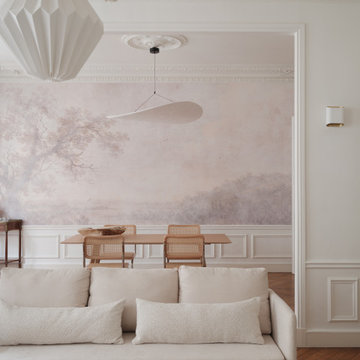
Cette grande pièce de réception est composée d'un salon et d'une salle à manger, avec tous les atouts de l'haussmannien: moulures, parquet chevron, cheminée. On y a réinventé les volumes et la circulation avec du mobilier et des éléments de décor mieux proportionnés dans ce très grand espace. On y a créé une ambiance très douce, feutrée mais lumineuse, poétique et romantique, avec un papier peint mystique de paysage endormi dans la brume, dont le dessin de la rivière semble se poursuivre sur le tapis, et des luminaires éthérés, aériens, comme de snuages suspendus au dessus des arbres et des oiseaux. Quelques touches de bois viennent réchauffer l'atmosphère et parfaire le style Wabi-sabi.
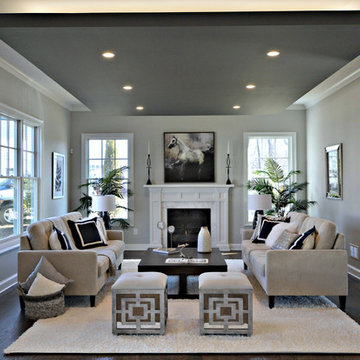
Свежая идея для дизайна: большая парадная, изолированная гостиная комната:: освещение в стиле неоклассика (современная классика) с серыми стенами, темным паркетным полом, стандартным камином и фасадом камина из камня без телевизора - отличное фото интерьера
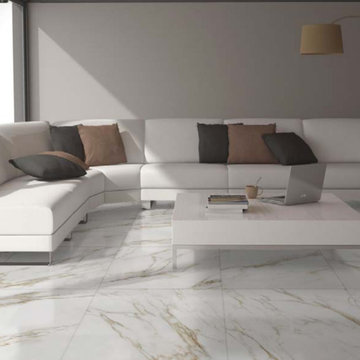
Источник вдохновения для домашнего уюта: открытая гостиная комната среднего размера:: освещение в стиле модернизм с белым полом и полом из керамогранита
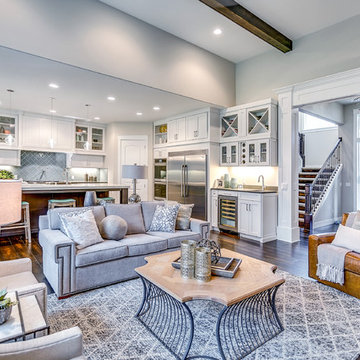
The Aerius - Modern Craftsman in Ridgefield Washington by Cascade West Development Inc.
Upon opening the 8ft tall door and entering the foyer an immediate display of light, color and energy is presented to us in the form of 13ft coffered ceilings, abundant natural lighting and an ornate glass chandelier. Beckoning across the hall an entrance to the Great Room is beset by the Master Suite, the Den, a central stairway to the Upper Level and a passageway to the 4-bay Garage and Guest Bedroom with attached bath. Advancement to the Great Room reveals massive, built-in vertical storage, a vast area for all manner of social interactions and a bountiful showcase of the forest scenery that allows the natural splendor of the outside in. The sleek corner-kitchen is composed with elevated countertops. These additional 4in create the perfect fit for our larger-than-life homeowner and make stooping and drooping a distant memory. The comfortable kitchen creates no spatial divide and easily transitions to the sun-drenched dining nook, complete with overhead coffered-beam ceiling. This trifecta of function, form and flow accommodates all shapes and sizes and allows any number of events to be hosted here. On the rare occasion more room is needed, the sliding glass doors can be opened allowing an out-pour of activity. Almost doubling the square-footage and extending the Great Room into the arboreous locale is sure to guarantee long nights out under the stars.
Cascade West Facebook: https://goo.gl/MCD2U1
Cascade West Website: https://goo.gl/XHm7Un
These photos, like many of ours, were taken by the good people of ExposioHDR - Portland, Or
Exposio Facebook: https://goo.gl/SpSvyo
Exposio Website: https://goo.gl/Cbm8Ya
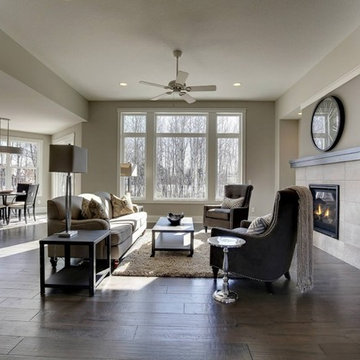
These deep hardwood floors help to open up the space and balance out the light neutral accents found throughout the room.
CAP Carpet & Flooring is the leading provider of flooring & area rugs in the Twin Cities. CAP Carpet & Flooring is a locally owned and operated company, and we pride ourselves on helping our customers feel welcome from the moment they walk in the door. We are your neighbors. We work and live in your community and understand your needs. You can expect the very best personal service on every visit to CAP Carpet & Flooring and value and warranties on every flooring purchase. Our design team has worked with homeowners, contractors and builders who expect the best. With over 30 years combined experience in the design industry, Angela, Sandy, Sunnie,Maria, Caryn and Megan will be able to help whether you are in the process of building, remodeling, or re-doing. Our design team prides itself on being well versed and knowledgeable on all the up to date products and trends in the floor covering industry as well as countertops, paint and window treatments. Their passion and knowledge is abundant, and we're confident you'll be nothing short of impressed with their expertise and professionalism. When you love your job, it shows: the enthusiasm and energy our design team has harnessed will bring out the best in your project. Make CAP Carpet & Flooring your first stop when considering any type of home improvement project- we are happy to help you every single step of the way.
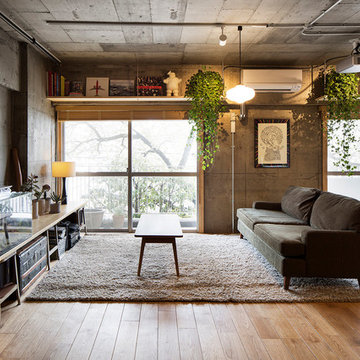
Photo Kenta Hasegawa
На фото: гостиная комната:: освещение в стиле лофт с серыми стенами и паркетным полом среднего тона без камина с
На фото: гостиная комната:: освещение в стиле лофт с серыми стенами и паркетным полом среднего тона без камина с
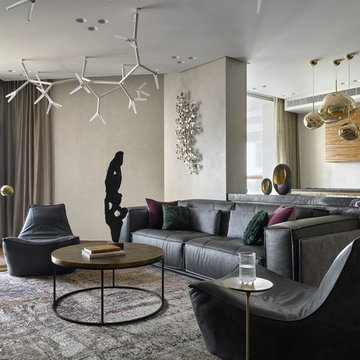
люстра - Quasar Sparks Ceiling Systems
стены - крупноформатный керамогранит Archskin
панно - Artisanhouse
текстиль - French Touch
кресла - Andrew Martin Dune
диван - 8 марта Лофт
столик - Arteriors Fitz
стол - Arteriors Nixon
стол - Andrew Martin Orson
торшер - Vaughan Savona
подушки ручной работы художника Alena Selezneva
скульптура Ульяны Хохловой
люстра - Tom Dixon Melt Pendant, Melt Mini Pendant
кухня - Giulia Novars
стойка из мрамора Chipollo
стулья - Moooi Carbon Pad and Cap
ковёр - Dovlet House
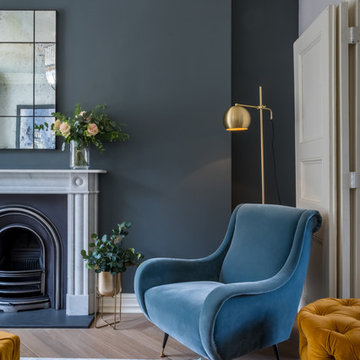
Elina Pasok
Пример оригинального дизайна: гостиная комната:: освещение в современном стиле
Пример оригинального дизайна: гостиная комната:: освещение в современном стиле
Серая гостиная:: освещение – фото дизайна интерьера
7


