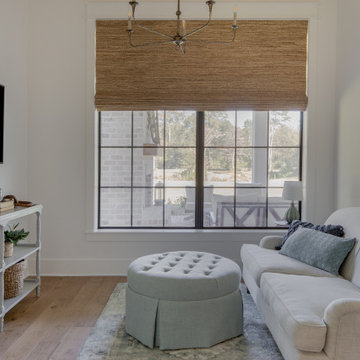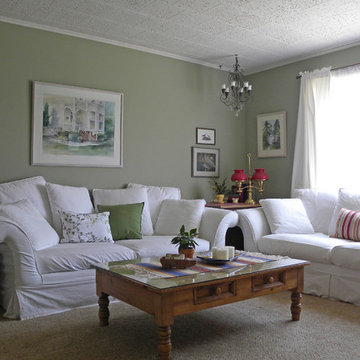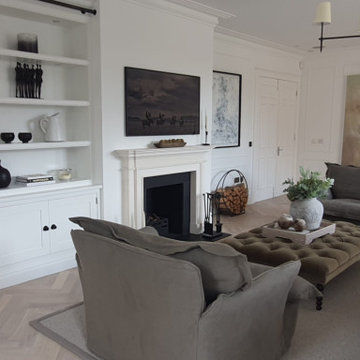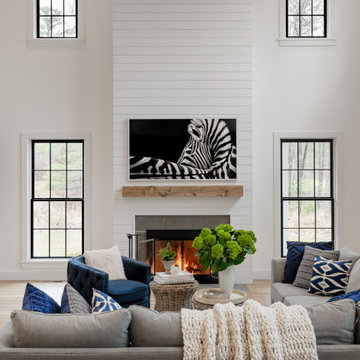Серая гостиная комната в стиле кантри – фото дизайна интерьера
Сортировать:
Бюджет
Сортировать:Популярное за сегодня
141 - 160 из 9 347 фото
1 из 3
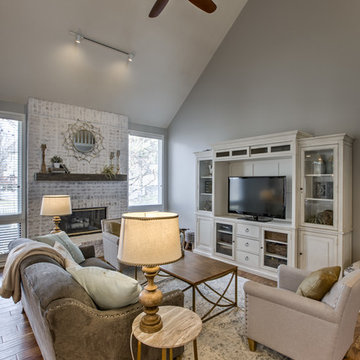
Amoura Productions
Пример оригинального дизайна: гостиная комната в стиле кантри
Пример оригинального дизайна: гостиная комната в стиле кантри
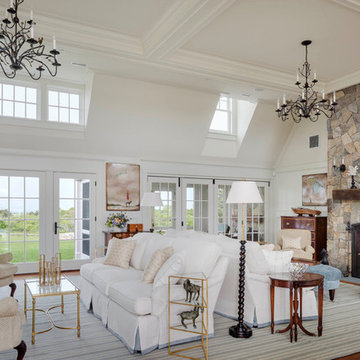
Greg Premru
На фото: большая парадная, открытая гостиная комната:: освещение в стиле кантри с белыми стенами, паркетным полом среднего тона, стандартным камином и фасадом камина из камня без телевизора с
На фото: большая парадная, открытая гостиная комната:: освещение в стиле кантри с белыми стенами, паркетным полом среднего тона, стандартным камином и фасадом камина из камня без телевизора с
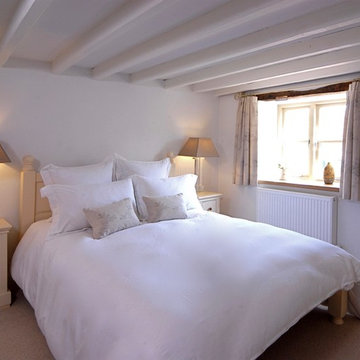
A beautiful 16th Century Cottage in a Cotswold Conservation Village. The cottage was very dated and needed total renovatation. The Living room was was in fact two rooms which were knocked into one, creating a lovely large living room area for our client. Keeping the existing large open fire place at one end of the inital one room and turning the old smaller fireplace which was discovered when renovation works began in the other initial room as a feature fireplace with kiln dried logs. Beautiful calming colour schemes were implemented. New hardwood windows were painted in a gorgeous colour and the Bisque radiators sprayed in a like for like colour. New Electrics & Plumbing throughout the whole cottage as it was very old and dated. A modern Oak & Glass Staircase replaced the very dated aliminium spiral staircase. A total Renovation / Conversion of this pretty 16th Century Cottage, creating a wonderful light, open plan feel in what was once a very dark, dated cottage in the Cotswolds.
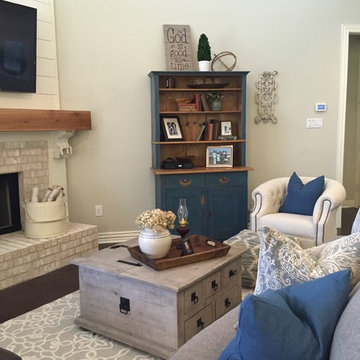
Lancine Aday
Идея дизайна: гостиная комната в стиле кантри с стандартным камином, фасадом камина из кирпича и телевизором на стене
Идея дизайна: гостиная комната в стиле кантри с стандартным камином, фасадом камина из кирпича и телевизором на стене
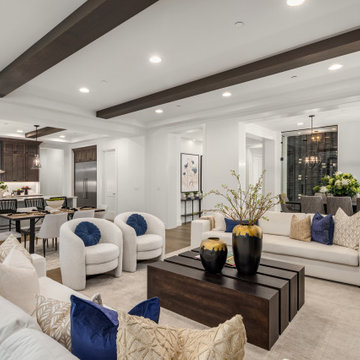
На фото: открытая гостиная комната в стиле кантри с белыми стенами, паркетным полом среднего тона, коричневым полом и балками на потолке с
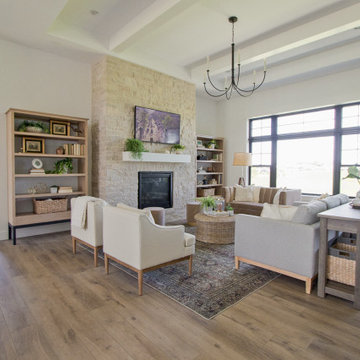
Wood-look LVP from Provenza in color, Finally Mine
Пример оригинального дизайна: парадная, открытая гостиная комната в белых тонах с отделкой деревом в стиле кантри с полом из винила, стандартным камином, фасадом камина из камня и балками на потолке
Пример оригинального дизайна: парадная, открытая гостиная комната в белых тонах с отделкой деревом в стиле кантри с полом из винила, стандартным камином, фасадом камина из камня и балками на потолке
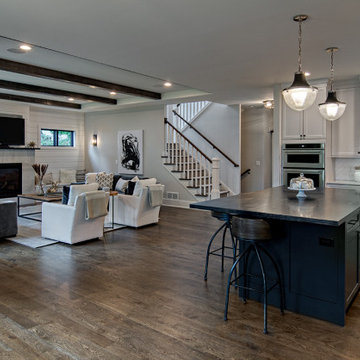
Main floor great room and kitchen
На фото: большая открытая гостиная комната в стиле кантри с серыми стенами, паркетным полом среднего тона, стандартным камином, фасадом камина из камня, телевизором на стене, коричневым полом, балками на потолке и стенами из вагонки с
На фото: большая открытая гостиная комната в стиле кантри с серыми стенами, паркетным полом среднего тона, стандартным камином, фасадом камина из камня, телевизором на стене, коричневым полом, балками на потолке и стенами из вагонки с
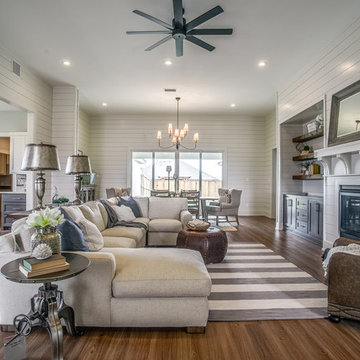
Walter Galaviz
Пример оригинального дизайна: парадная, изолированная гостиная комната среднего размера в стиле кантри с белыми стенами, паркетным полом среднего тона и коричневым полом без камина, телевизора
Пример оригинального дизайна: парадная, изолированная гостиная комната среднего размера в стиле кантри с белыми стенами, паркетным полом среднего тона и коричневым полом без камина, телевизора
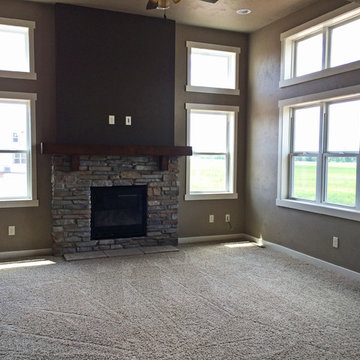
Great room with 11' tall ceiling and plenty of natural light from an abundance of windows. Gas fireplace with mantel high stone and wood mantel. TV mounting above fireplace with electronics chase for wiring.
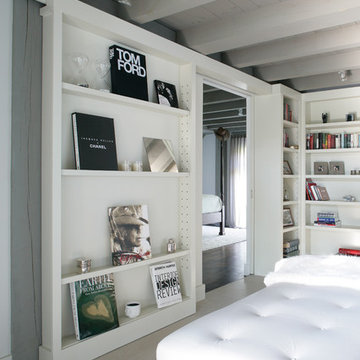
A stunning farmhouse styled home is given a light and airy contemporary design! Warm neutrals, clean lines, and organic materials adorn every room, creating a bright and inviting space to live.
The rectangular swimming pool, library, dark hardwood floors, artwork, and ornaments all entwine beautifully in this elegant home.
Project Location: The Hamptons. Project designed by interior design firm, Betty Wasserman Art & Interiors. From their Chelsea base, they serve clients in Manhattan and throughout New York City, as well as across the tri-state area and in The Hamptons.
For more about Betty Wasserman, click here: https://www.bettywasserman.com/
To learn more about this project, click here: https://www.bettywasserman.com/spaces/modern-farmhouse/
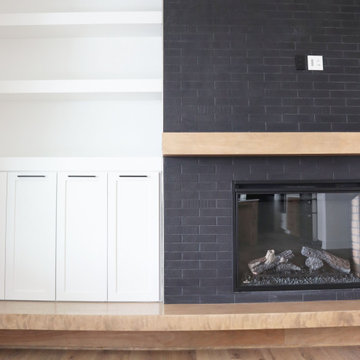
На фото: открытая гостиная комната в стиле кантри с белыми стенами, стандартным камином, фасадом камина из кирпича и телевизором на стене
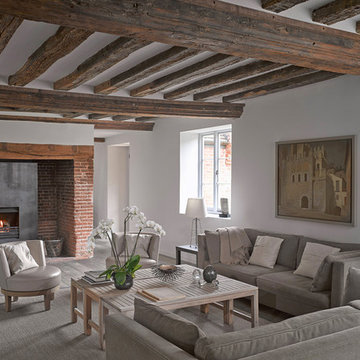
На фото: гостиная комната:: освещение в стиле кантри с белыми стенами, стандартным камином и коричневым полом
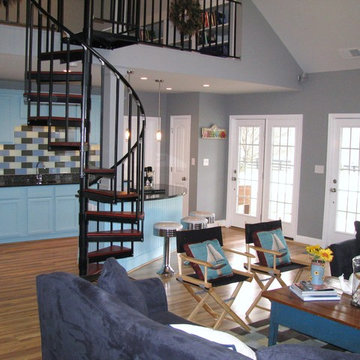
An interior look of the 1970's garage converted into a new guest cottage / pool house in light Caribbean colors
Источник вдохновения для домашнего уюта: двухуровневая гостиная комната среднего размера в стиле кантри с домашним баром, серыми стенами, светлым паркетным полом и мультимедийным центром
Источник вдохновения для домашнего уюта: двухуровневая гостиная комната среднего размера в стиле кантри с домашним баром, серыми стенами, светлым паркетным полом и мультимедийным центром
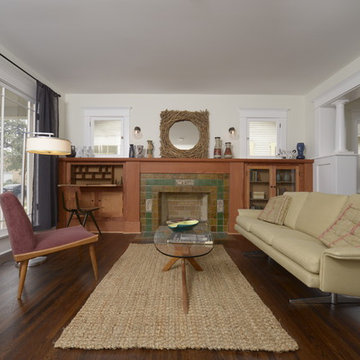
A classic 1925 Colonial Revival bungalow in the Jefferson Park neighborhood of Los Angeles restored and enlarged by Tim Braseth of ArtCraft Homes completed in 2013. Originally a 2 bed/1 bathroom house, it was enlarged with the addition of a master suite for a total of 3 bedrooms and 2 baths. Original vintage details such as a Batchelder tile fireplace with flanking built-ins and original oak flooring are complemented by an all-new vintage-style kitchen with butcher block countertops, hex-tiled bathrooms with beadboard wainscoting and subway tile showers, and French doors leading to a redwood deck overlooking a fully-fenced and gated backyard. The new master retreat features a vaulted ceiling, oversized walk-in closet, and French doors to the backyard deck. Remodeled by ArtCraft Homes. Staged by ArtCraft Collection. Photography by Larry Underhill.
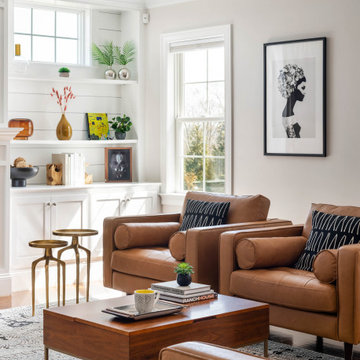
Источник вдохновения для домашнего уюта: открытая гостиная комната в стиле кантри

This coastal farmhouse design is destined to be an instant classic. This classic and cozy design has all of the right exterior details, including gray shingle siding, crisp white windows and trim, metal roofing stone accents and a custom cupola atop the three car garage. It also features a modern and up to date interior as well, with everything you'd expect in a true coastal farmhouse. With a beautiful nearly flat back yard, looking out to a golf course this property also includes abundant outdoor living spaces, a beautiful barn and an oversized koi pond for the owners to enjoy.
Серая гостиная комната в стиле кантри – фото дизайна интерьера
8
