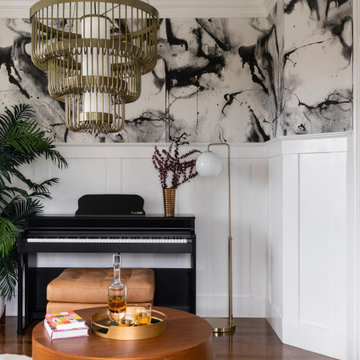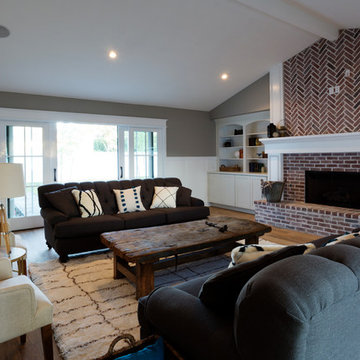Серая гостиная комната в стиле кантри – фото дизайна интерьера
Сортировать:
Бюджет
Сортировать:Популярное за сегодня
121 - 140 из 9 347 фото
1 из 3

this living room design featured uniquely designed wall panels that adds a more refined and elegant look to the exposed beams and traditional fireplace design.
the Vis-à-vis sofa positioning creates an open layout with easy access and circulation for anyone going in or out of the living room. With this room we opted to add a soft pop of color but keeping the neutral color palette thus the dark green sofa that added the needed warmth and depth to the room.
Finally, we believe that there is nothing better to add to a home than one's own memories, this is why we created a gallery wall featuring family and loved ones photos as the final touch to add the homey feeling to this room.
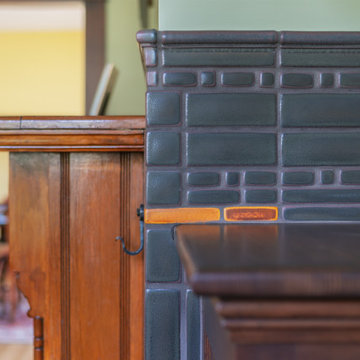
Photo by Tina Witherspoon.
Стильный дизайн: гостиная комната среднего размера в стиле кантри с зелеными стенами, фасадом камина из дерева и стандартным камином - последний тренд
Стильный дизайн: гостиная комната среднего размера в стиле кантри с зелеными стенами, фасадом камина из дерева и стандартным камином - последний тренд
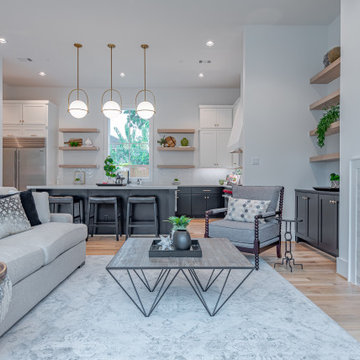
Stylish finishes adorn this open concept living room in a modern farmhouse.
На фото: открытая гостиная комната в стиле кантри с белыми стенами и светлым паркетным полом
На фото: открытая гостиная комната в стиле кантри с белыми стенами и светлым паркетным полом
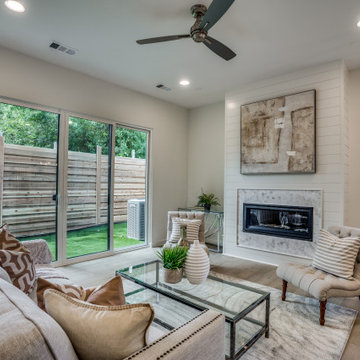
Свежая идея для дизайна: гостиная комната в стиле кантри с белыми стенами, паркетным полом среднего тона, стандартным камином, фасадом камина из вагонки и коричневым полом - отличное фото интерьера
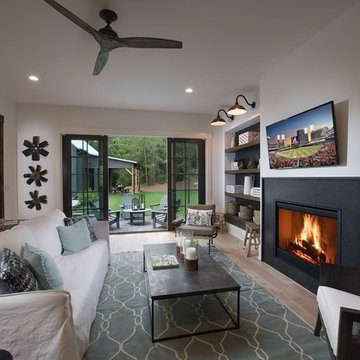
large modern fireplace with black stone surround, double slider to back patio, modern fan, stained beam cased opening
На фото: открытая гостиная комната в стиле кантри с белыми стенами, светлым паркетным полом, стандартным камином, фасадом камина из камня и телевизором на стене
На фото: открытая гостиная комната в стиле кантри с белыми стенами, светлым паркетным полом, стандартным камином, фасадом камина из камня и телевизором на стене
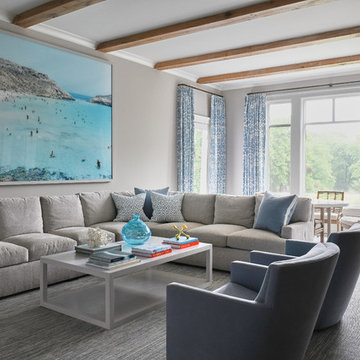
Jane Beiles
На фото: гостиная комната в стиле кантри с серыми стенами, темным паркетным полом и коричневым полом с
На фото: гостиная комната в стиле кантри с серыми стенами, темным паркетным полом и коричневым полом с
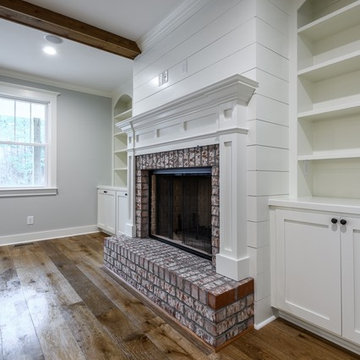
Источник вдохновения для домашнего уюта: открытая гостиная комната среднего размера в стиле кантри с серыми стенами, паркетным полом среднего тона, стандартным камином, фасадом камина из кирпича и коричневым полом без телевизора
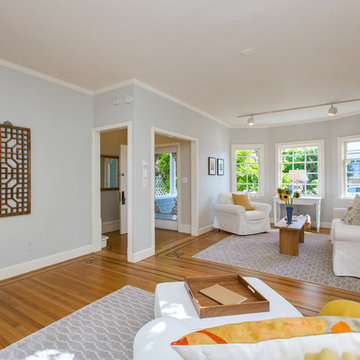
Listing Agent: Dianna Wyman | Bayside Real Estate
Staging: Dianna Wyman | Bayside Real Estate
Photo Credit: Sean Poreda | Luxe Home Tours
Стильный дизайн: маленькая парадная гостиная комната в стиле кантри с светлым паркетным полом без камина для на участке и в саду - последний тренд
Стильный дизайн: маленькая парадная гостиная комната в стиле кантри с светлым паркетным полом без камина для на участке и в саду - последний тренд
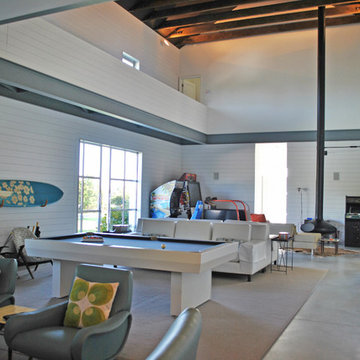
На фото: открытая гостиная комната в стиле кантри с белыми стенами, бетонным полом и подвесным камином с
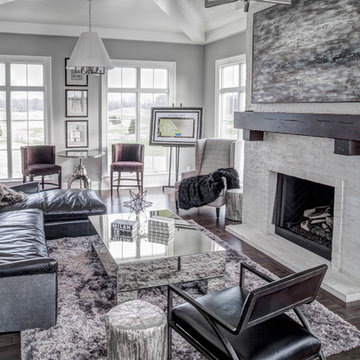
Shiplap ceiling great room
Свежая идея для дизайна: открытая гостиная комната среднего размера в стиле кантри с серыми стенами, темным паркетным полом, стандартным камином и фасадом камина из кирпича без телевизора - отличное фото интерьера
Свежая идея для дизайна: открытая гостиная комната среднего размера в стиле кантри с серыми стенами, темным паркетным полом, стандартным камином и фасадом камина из кирпича без телевизора - отличное фото интерьера
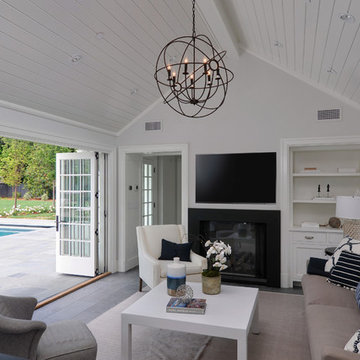
Family room opens to convert into an exterior pool pavilion. Guest bedroom beyond has a view of the pool and yard. Folding doors bring the pool and deck inside.
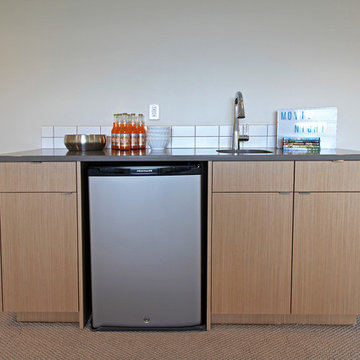
Large family room downstairs with a plumbed in wet bar - perfect for movie nights!
Источник вдохновения для домашнего уюта: большая изолированная гостиная комната в стиле кантри с серыми стенами и ковровым покрытием
Источник вдохновения для домашнего уюта: большая изолированная гостиная комната в стиле кантри с серыми стенами и ковровым покрытием
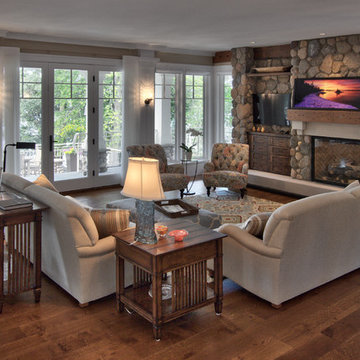
Saari & Forrai Photography
MSI Custom Homes, LLC
На фото: парадная, открытая гостиная комната среднего размера в стиле кантри с бежевыми стенами, паркетным полом среднего тона, стандартным камином, фасадом камина из камня, телевизором на стене и коричневым полом с
На фото: парадная, открытая гостиная комната среднего размера в стиле кантри с бежевыми стенами, паркетным полом среднего тона, стандартным камином, фасадом камина из камня, телевизором на стене и коричневым полом с
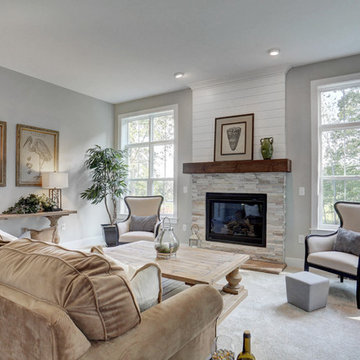
This 2-story home with inviting front porch includes a 3-car garage and mudroom entry with convenient built-in lockers. Hardwood flooring in the 2-story foyer extends to the Dining Room, Kitchen, and Breakfast Area. The open Kitchen includes Cambria quartz countertops, tile backsplash, island, slate appliances, and a spacious corner pantry. The sunny Breakfast Area provides access to the deck and backyard and opens to the Great Room that is warmed by a gas fireplace accented with stylish tile surround. The 1st floor also includes a formal Dining Room with elegant tray ceiling, craftsman style wainscoting, and chair rail, and a Study with attractive trim ceiling detail. The 2nd floor boasts all 4 bedrooms, 2 full bathrooms, a convenient laundry room, and a spacious raised Rec Room. The Owner’s Suite with tray ceiling includes a private bathroom with expansive closet, double bowl vanity, and 5’ tile shower.
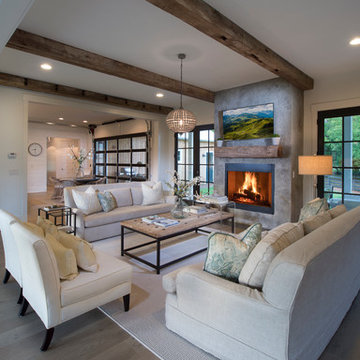
Richly stained beams, a concrete look fireplace and double french doors in a dark hue lend an industrial yet warm style.
Свежая идея для дизайна: большая открытая гостиная комната в стиле кантри с серыми стенами, светлым паркетным полом, стандартным камином, фасадом камина из штукатурки и телевизором на стене - отличное фото интерьера
Свежая идея для дизайна: большая открытая гостиная комната в стиле кантри с серыми стенами, светлым паркетным полом, стандартным камином, фасадом камина из штукатурки и телевизором на стене - отличное фото интерьера
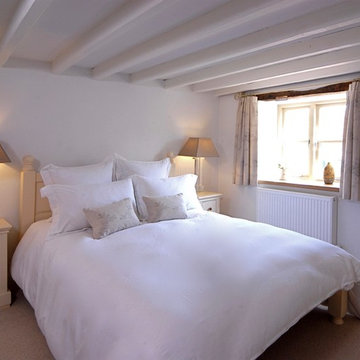
A beautiful 16th Century Cottage in a Cotswold Conservation Village. The cottage was very dated and needed total renovatation. The Living room was was in fact two rooms which were knocked into one, creating a lovely large living room area for our client. Keeping the existing large open fire place at one end of the inital one room and turning the old smaller fireplace which was discovered when renovation works began in the other initial room as a feature fireplace with kiln dried logs. Beautiful calming colour schemes were implemented. New hardwood windows were painted in a gorgeous colour and the Bisque radiators sprayed in a like for like colour. New Electrics & Plumbing throughout the whole cottage as it was very old and dated. A modern Oak & Glass Staircase replaced the very dated aliminium spiral staircase. A total Renovation / Conversion of this pretty 16th Century Cottage, creating a wonderful light, open plan feel in what was once a very dark, dated cottage in the Cotswolds.

Farmhouse interior with traditional/transitional design elements. Accents include nickel gap wainscoting, tongue and groove ceilings, wood accent doors, wood beams, porcelain and marble tile, and LVP flooring
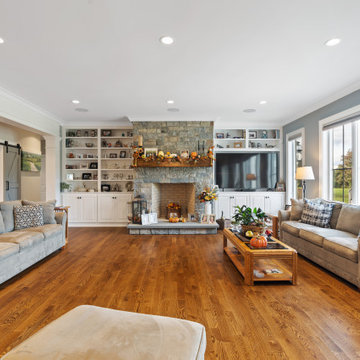
This coastal farmhouse design is destined to be an instant classic. This classic and cozy design has all of the right exterior details, including gray shingle siding, crisp white windows and trim, metal roofing stone accents and a custom cupola atop the three car garage. It also features a modern and up to date interior as well, with everything you'd expect in a true coastal farmhouse. With a beautiful nearly flat back yard, looking out to a golf course this property also includes abundant outdoor living spaces, a beautiful barn and an oversized koi pond for the owners to enjoy.
Серая гостиная комната в стиле кантри – фото дизайна интерьера
7
