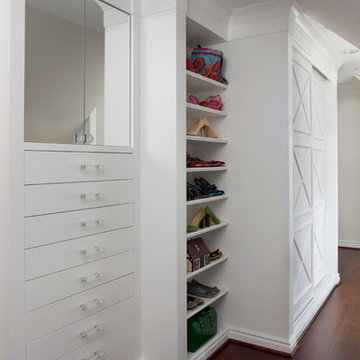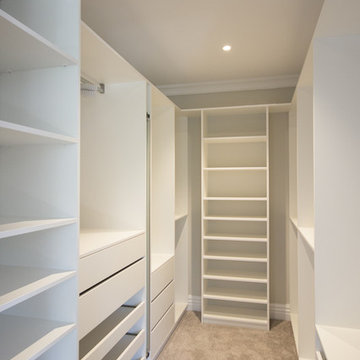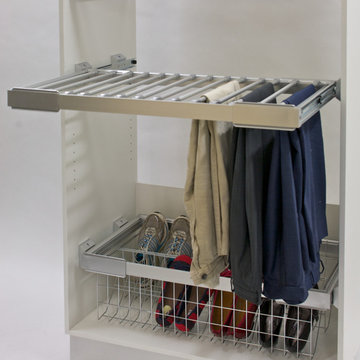Серая гардеробная – фото дизайна интерьера
Сортировать:
Бюджет
Сортировать:Популярное за сегодня
161 - 180 из 20 327 фото
1 из 2

Photographer: Dan Piassick
Источник вдохновения для домашнего уюта: большая парадная гардеробная в современном стиле с плоскими фасадами, светлыми деревянными фасадами и полом из керамической плитки для мужчин
Источник вдохновения для домашнего уюта: большая парадная гардеробная в современном стиле с плоскими фасадами, светлыми деревянными фасадами и полом из керамической плитки для мужчин
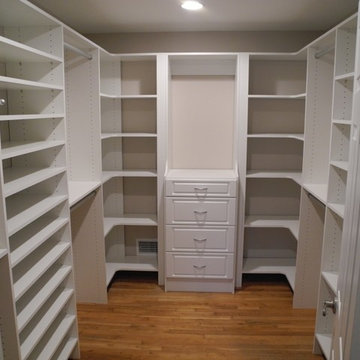
All About Closets
Стильный дизайн: гардеробная в классическом стиле - последний тренд
Стильный дизайн: гардеробная в классическом стиле - последний тренд
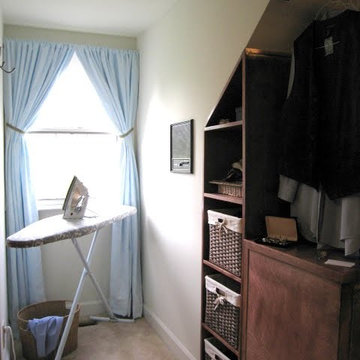
This dormer window space supplied with electrical outlet hides an ironing board and iron from view when entering the closet. It is a great place for pressing and inspiring one to keep those wrinkles in check.
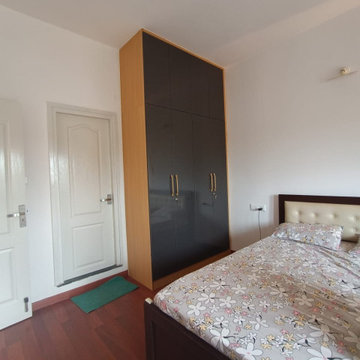
Modular Openable Wardrobe with Loft
Пример оригинального дизайна: гардеробная в стиле модернизм
Пример оригинального дизайна: гардеробная в стиле модернизм

This built-in closet system allows for a larger bedroom space while still creating plenty of storage.
Стильный дизайн: встроенный шкаф в стиле ретро с плоскими фасадами, фасадами цвета дерева среднего тона, светлым паркетным полом и деревянным потолком - последний тренд
Стильный дизайн: встроенный шкаф в стиле ретро с плоскими фасадами, фасадами цвета дерева среднего тона, светлым паркетным полом и деревянным потолком - последний тренд
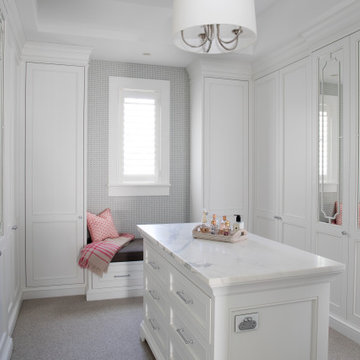
Пример оригинального дизайна: гардеробная комната в классическом стиле с фасадами с утопленной филенкой, белыми фасадами и белым полом для женщин
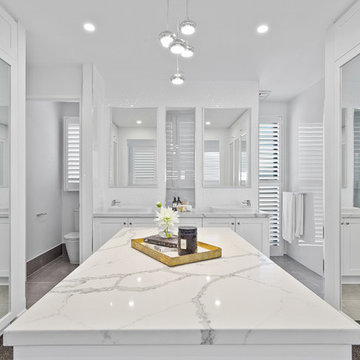
Architecturally inspired split level residence offering 5 bedrooms, 3 bathrooms, powder room, media room, office/parents retreat, butlers pantry, alfresco area, in ground pool plus so much more. Quality designer fixtures and fittings throughout making this property modern and luxurious with a contemporary feel. The clever use of screens and front entry gatehouse offer privacy and seclusion.
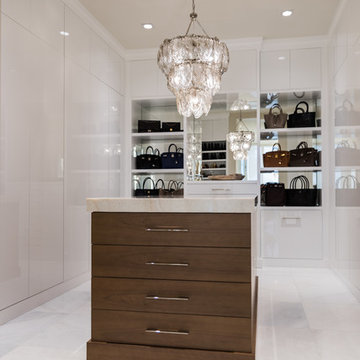
Robert Madrid Photography
На фото: большая гардеробная комната в стиле шебби-шик с плоскими фасадами, мраморным полом, белыми фасадами и белым полом для женщин с
На фото: большая гардеробная комната в стиле шебби-шик с плоскими фасадами, мраморным полом, белыми фасадами и белым полом для женщин с
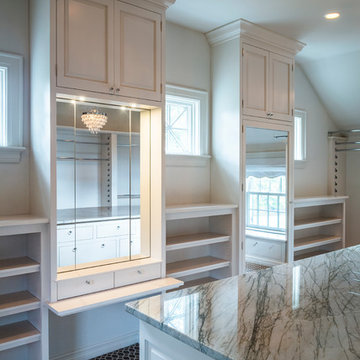
На фото: большая гардеробная комната унисекс в современном стиле с фасадами с выступающей филенкой, белыми фасадами и коричневым полом с
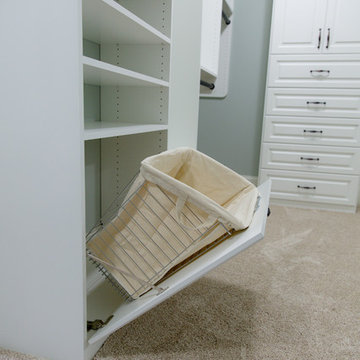
This customer expanded the master closet into the unused attic space to make the closet larger. Adding a custom closet incorporating a laundry hamper and jewelry drawers with lots of handing rods tripled the size of the closet overall.
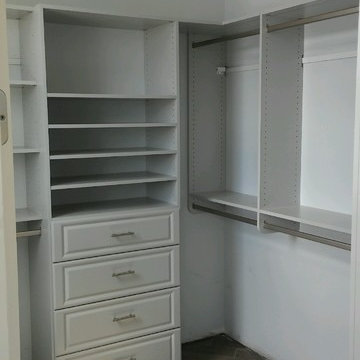
This is a newly constructed home that we installed a Combination system, White Melamine, Raised Panel door Fronts, Chrome Pulls, Shelves, Chrome Rods, Toe Kick
Chris Cart
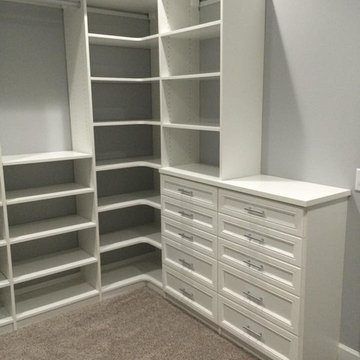
This crisp white walk-in closet was done in one of California Closet's beautiful Lago finishes. The drawer fronts are done in a 5-piece raised panel.
Источник вдохновения для домашнего уюта: гардеробная комната унисекс в стиле неоклассика (современная классика) с фасадами с выступающей филенкой, белыми фасадами и ковровым покрытием
Источник вдохновения для домашнего уюта: гардеробная комната унисекс в стиле неоклассика (современная классика) с фасадами с выступающей филенкой, белыми фасадами и ковровым покрытием
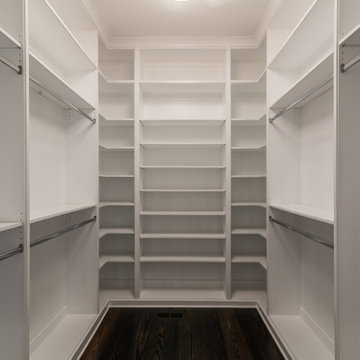
Floor to ceiling real wood master closet built-ins
Свежая идея для дизайна: гардеробная комната среднего размера, унисекс в классическом стиле с открытыми фасадами, белыми фасадами и темным паркетным полом - отличное фото интерьера
Свежая идея для дизайна: гардеробная комната среднего размера, унисекс в классическом стиле с открытыми фасадами, белыми фасадами и темным паркетным полом - отличное фото интерьера
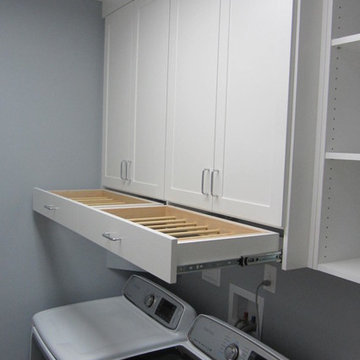
Fun and handy storage accessories for the closet, garage, and laundry room
Источник вдохновения для домашнего уюта: гардеробная в классическом стиле
Источник вдохновения для домашнего уюта: гардеробная в классическом стиле
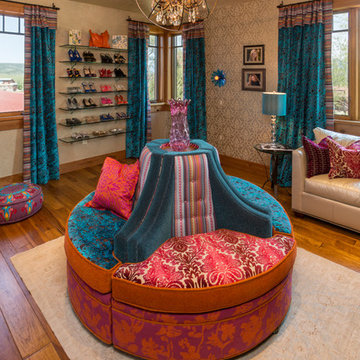
Tim Murphy Photography
На фото: большая парадная гардеробная в стиле фьюжн с паркетным полом среднего тона, открытыми фасадами и коричневым полом для женщин
На фото: большая парадная гардеробная в стиле фьюжн с паркетным полом среднего тона, открытыми фасадами и коричневым полом для женщин
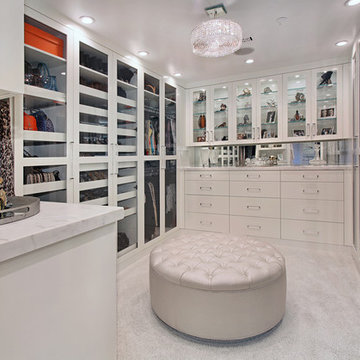
Designed By: Richard Bustos Photos By: Jeri Koegel
Ron and Kathy Chaisson have lived in many homes throughout Orange County, including three homes on the Balboa Peninsula and one at Pelican Crest. But when the “kind of retired” couple, as they describe their current status, decided to finally build their ultimate dream house in the flower streets of Corona del Mar, they opted not to skimp on the amenities. “We wanted this house to have the features of a resort,” says Ron. “So we designed it to have a pool on the roof, five patios, a spa, a gym, water walls in the courtyard, fire-pits and steam showers.”
To bring that five-star level of luxury to their newly constructed home, the couple enlisted Orange County’s top talent, including our very own rock star design consultant Richard Bustos, who worked alongside interior designer Trish Steel and Patterson Custom Homes as well as Brandon Architects. Together the team created a 4,500 square-foot, five-bedroom, seven-and-a-half-bathroom contemporary house where R&R get top billing in almost every room. Two stories tall and with lots of open spaces, it manages to feel spacious despite its narrow location. And from its third floor patio, it boasts panoramic ocean views.
“Overall we wanted this to be contemporary, but we also wanted it to feel warm,” says Ron. Key to creating that look was Richard, who selected the primary pieces from our extensive portfolio of top-quality furnishings. Richard also focused on clean lines and neutral colors to achieve the couple’s modern aesthetic, while allowing both the home’s gorgeous views and Kathy’s art to take center stage.
As for that mahogany-lined elevator? “It’s a requirement,” states Ron. “With three levels, and lots of entertaining, we need that elevator for keeping the bar stocked up at the cabana, and for our big barbecue parties.” He adds, “my wife wears high heels a lot of the time, so riding the elevator instead of taking the stairs makes life that much better for her.”
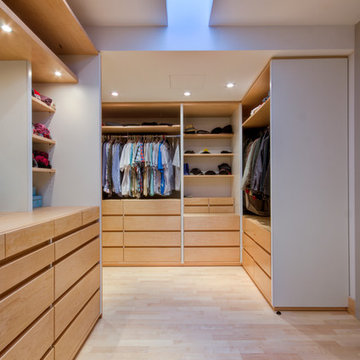
Photo Credit: Alan Carville
Стильный дизайн: гардеробная комната в современном стиле с открытыми фасадами, светлыми деревянными фасадами и светлым паркетным полом - последний тренд
Стильный дизайн: гардеробная комната в современном стиле с открытыми фасадами, светлыми деревянными фасадами и светлым паркетным полом - последний тренд
Серая гардеробная – фото дизайна интерьера
9
