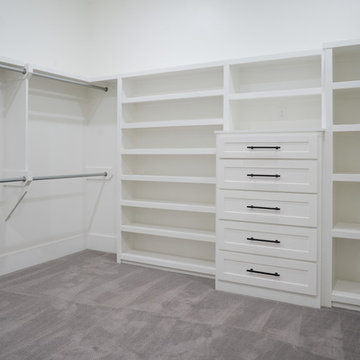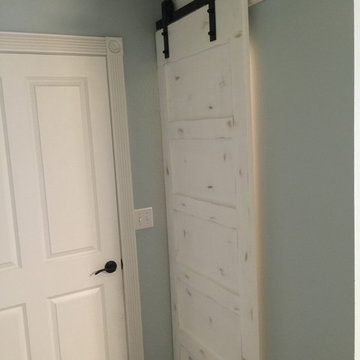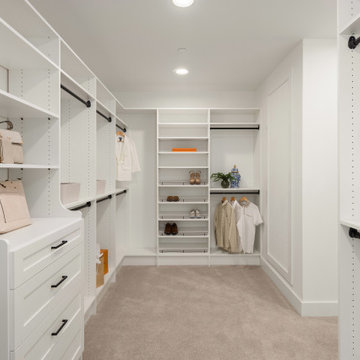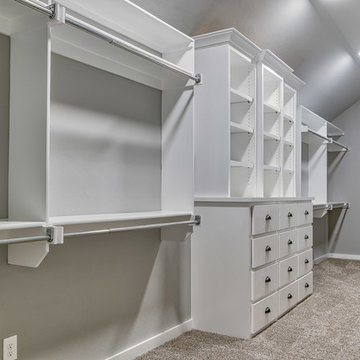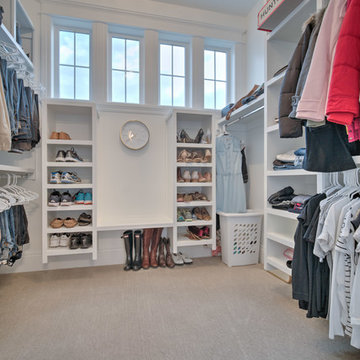Серая гардеробная в стиле кантри – фото дизайна интерьера
Сортировать:
Бюджет
Сортировать:Популярное за сегодня
1 - 20 из 999 фото
1 из 3

White closet with built-in drawers, ironing board, hamper, adjustable shelves all while dealing with sloped ceilings.
Свежая идея для дизайна: огромная парадная гардеробная унисекс в стиле кантри с открытыми фасадами, белыми фасадами и ковровым покрытием - отличное фото интерьера
Свежая идея для дизайна: огромная парадная гардеробная унисекс в стиле кантри с открытыми фасадами, белыми фасадами и ковровым покрытием - отличное фото интерьера
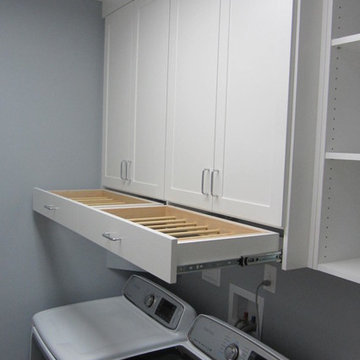
Multifunctional mudroom with shaker style door and drawer fronts, drying rack drawers, laminate countertops, wrapping paper drawers, and hanging clothes rod.

Свежая идея для дизайна: гардеробная комната среднего размера, унисекс в стиле кантри с полом из винила, коричневым полом, открытыми фасадами и белыми фасадами - отличное фото интерьера
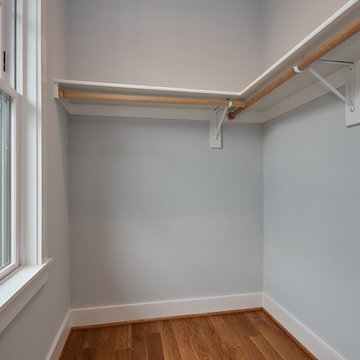
The secondary bedrooms all include walk-in closets
Пример оригинального дизайна: гардеробная комната среднего размера, унисекс в стиле кантри с паркетным полом среднего тона и коричневым полом
Пример оригинального дизайна: гардеробная комната среднего размера, унисекс в стиле кантри с паркетным полом среднего тона и коричневым полом
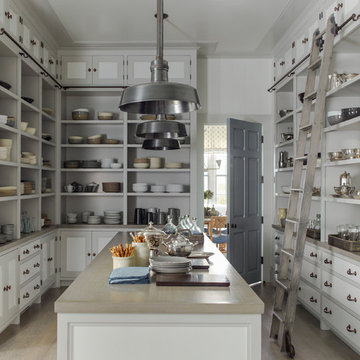
Свежая идея для дизайна: большая гардеробная в стиле кантри с открытыми фасадами, белыми фасадами, светлым паркетным полом и бежевым полом - отличное фото интерьера
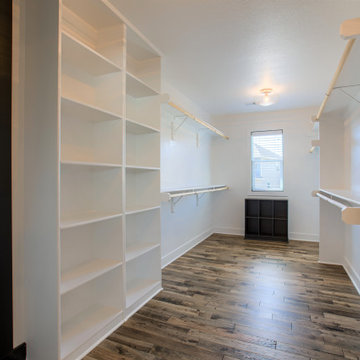
Идея дизайна: большая гардеробная комната унисекс в стиле кантри с фасадами в стиле шейкер, белыми фасадами, деревянным полом и коричневым полом

We gave this rather dated farmhouse some dramatic upgrades that brought together the feminine with the masculine, combining rustic wood with softer elements. In terms of style her tastes leaned toward traditional and elegant and his toward the rustic and outdoorsy. The result was the perfect fit for this family of 4 plus 2 dogs and their very special farmhouse in Ipswich, MA. Character details create a visual statement, showcasing the melding of both rustic and traditional elements without too much formality. The new master suite is one of the most potent examples of the blending of styles. The bath, with white carrara honed marble countertops and backsplash, beaded wainscoting, matching pale green vanities with make-up table offset by the black center cabinet expand function of the space exquisitely while the salvaged rustic beams create an eye-catching contrast that picks up on the earthy tones of the wood. The luxurious walk-in shower drenched in white carrara floor and wall tile replaced the obsolete Jacuzzi tub. Wardrobe care and organization is a joy in the massive walk-in closet complete with custom gliding library ladder to access the additional storage above. The space serves double duty as a peaceful laundry room complete with roll-out ironing center. The cozy reading nook now graces the bay-window-with-a-view and storage abounds with a surplus of built-ins including bookcases and in-home entertainment center. You can’t help but feel pampered the moment you step into this ensuite. The pantry, with its painted barn door, slate floor, custom shelving and black walnut countertop provide much needed storage designed to fit the family’s needs precisely, including a pull out bin for dog food. During this phase of the project, the powder room was relocated and treated to a reclaimed wood vanity with reclaimed white oak countertop along with custom vessel soapstone sink and wide board paneling. Design elements effectively married rustic and traditional styles and the home now has the character to match the country setting and the improved layout and storage the family so desperately needed. And did you see the barn? Photo credit: Eric Roth
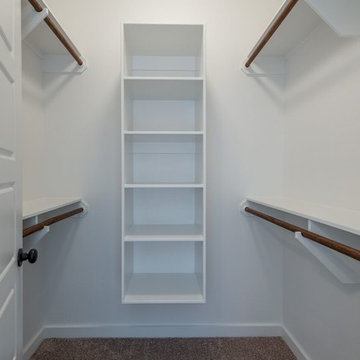
Свежая идея для дизайна: маленькая гардеробная комната унисекс в стиле кантри с ковровым покрытием для на участке и в саду - отличное фото интерьера
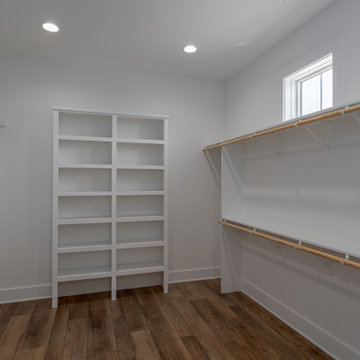
Farmhouse interior with traditional/transitional design elements. Accents include nickel gap wainscoting, tongue and groove ceilings, wood accent doors, wood beams, porcelain and marble tile, and LVP flooring, The custom-built master closet features ample room for hanging clothes and storing shoes.
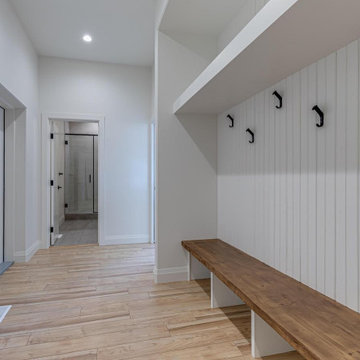
Side entry mudroom
Свежая идея для дизайна: гардеробная комната среднего размера, унисекс в стиле кантри с светлым паркетным полом и бежевым полом - отличное фото интерьера
Свежая идея для дизайна: гардеробная комната среднего размера, унисекс в стиле кантри с светлым паркетным полом и бежевым полом - отличное фото интерьера
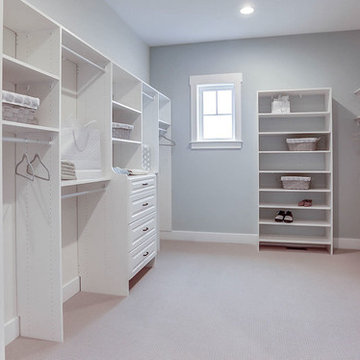
This grand 2-story home with first-floor owner’s suite includes a 3-car garage with spacious mudroom entry complete with built-in lockers. A stamped concrete walkway leads to the inviting front porch. Double doors open to the foyer with beautiful hardwood flooring that flows throughout the main living areas on the 1st floor. Sophisticated details throughout the home include lofty 10’ ceilings on the first floor and farmhouse door and window trim and baseboard. To the front of the home is the formal dining room featuring craftsman style wainscoting with chair rail and elegant tray ceiling. Decorative wooden beams adorn the ceiling in the kitchen, sitting area, and the breakfast area. The well-appointed kitchen features stainless steel appliances, attractive cabinetry with decorative crown molding, Hanstone countertops with tile backsplash, and an island with Cambria countertop. The breakfast area provides access to the spacious covered patio. A see-thru, stone surround fireplace connects the breakfast area and the airy living room. The owner’s suite, tucked to the back of the home, features a tray ceiling, stylish shiplap accent wall, and an expansive closet with custom shelving. The owner’s bathroom with cathedral ceiling includes a freestanding tub and custom tile shower. Additional rooms include a study with cathedral ceiling and rustic barn wood accent wall and a convenient bonus room for additional flexible living space. The 2nd floor boasts 3 additional bedrooms, 2 full bathrooms, and a loft that overlooks the living room.
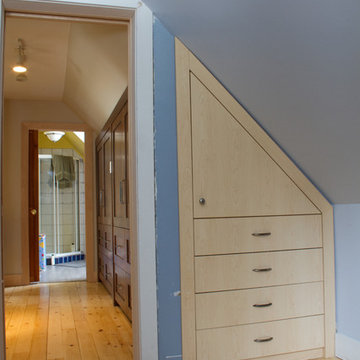
ANNE MG
На фото: маленькая парадная гардеробная унисекс в стиле кантри с плоскими фасадами, светлыми деревянными фасадами и светлым паркетным полом для на участке и в саду с
На фото: маленькая парадная гардеробная унисекс в стиле кантри с плоскими фасадами, светлыми деревянными фасадами и светлым паркетным полом для на участке и в саду с
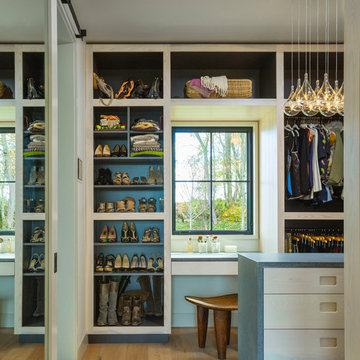
Источник вдохновения для домашнего уюта: гардеробная комната среднего размера, унисекс в стиле кантри с плоскими фасадами, светлыми деревянными фасадами, паркетным полом среднего тона и коричневым полом
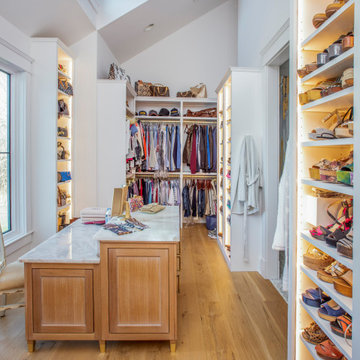
На фото: большая гардеробная комната унисекс в стиле кантри с фасадами с декоративным кантом, светлыми деревянными фасадами, светлым паркетным полом, коричневым полом и сводчатым потолком
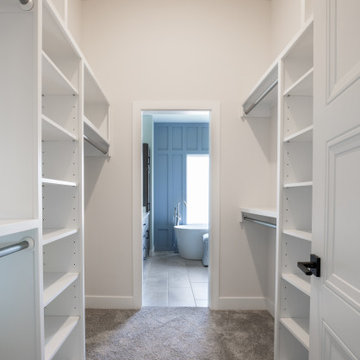
Источник вдохновения для домашнего уюта: большая гардеробная комната унисекс в стиле кантри с открытыми фасадами, белыми фасадами, ковровым покрытием и серым полом
Серая гардеробная в стиле кантри – фото дизайна интерьера
1
