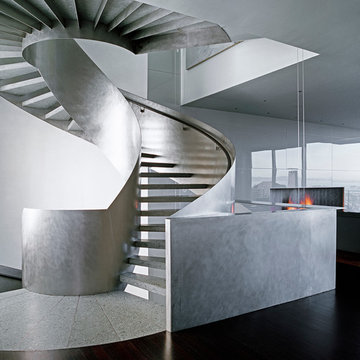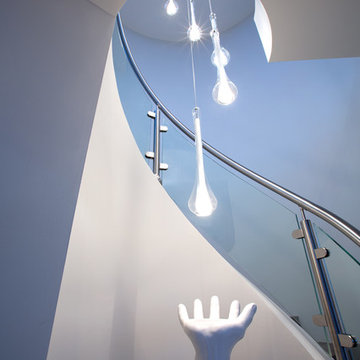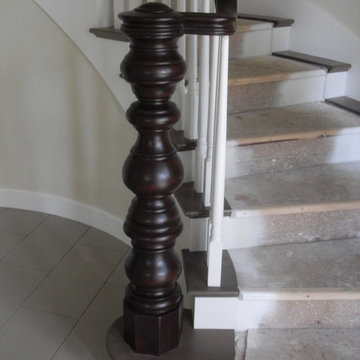Серая, древесного цвета лестница – фото дизайна интерьера
Сортировать:
Бюджет
Сортировать:Популярное за сегодня
41 - 60 из 69 511 фото
1 из 3
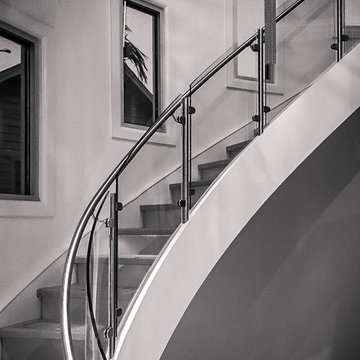
Elegant curved stair with innovative glass risers, featuring a modern glass and stainless steel handrail system.
Источник вдохновения для домашнего уюта: огромная изогнутая лестница в стиле модернизм с деревянными ступенями и стеклянными подступенками
Источник вдохновения для домашнего уюта: огромная изогнутая лестница в стиле модернизм с деревянными ступенями и стеклянными подступенками
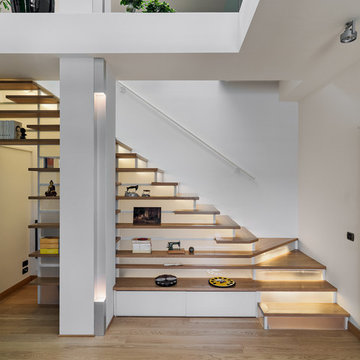
Fotografia di © Adriano Pecchio progetto arch. Vincenzo Ferrara
Пример оригинального дизайна: прямая лестница среднего размера в стиле модернизм с деревянными ступенями
Пример оригинального дизайна: прямая лестница среднего размера в стиле модернизм с деревянными ступенями

Dawn Smith Photography
Свежая идея для дизайна: огромная изогнутая лестница в стиле неоклассика (современная классика) с ступенями с ковровым покрытием, ковровыми подступенками и металлическими перилами - отличное фото интерьера
Свежая идея для дизайна: огромная изогнутая лестница в стиле неоклассика (современная классика) с ступенями с ковровым покрытием, ковровыми подступенками и металлическими перилами - отличное фото интерьера
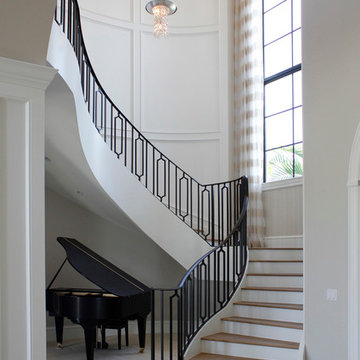
Источник вдохновения для домашнего уюта: большая изогнутая лестница в классическом стиле с деревянными ступенями и крашенными деревянными подступенками

The staircase is the focal point of the home. Chunky floating open treads, blackened steel, and continuous metal rods make for functional and sculptural circulation. Skylights aligned above the staircase illuminate the home and create unique shadow patterns that contribute to the artistic style of the home.
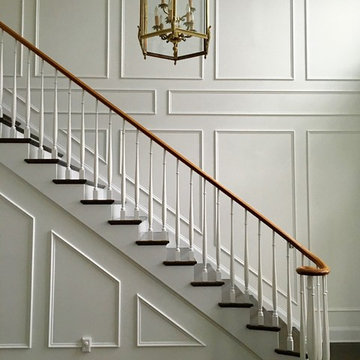
This is an entryway foyer and grand staircase with custom millwork for a residence in Chester Springs, PA. Shadowbox molding design was a collaboration between the designer, client, and carpenter. With the fresh paint and the new moldings the existing chandelier glows. Photo: Briana Jaworski
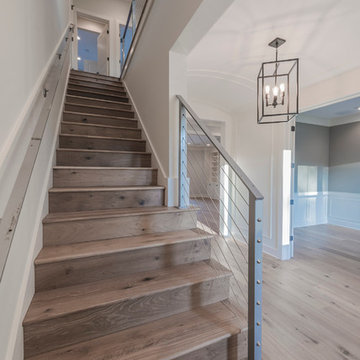
Стильный дизайн: большая прямая деревянная лестница в стиле неоклассика (современная классика) с деревянными ступенями - последний тренд
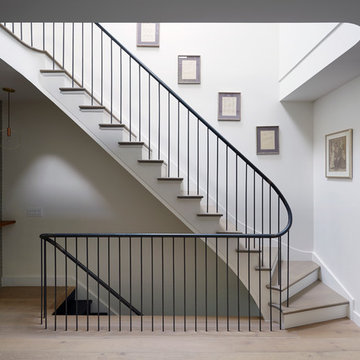
Photos: MIkiko Kikuyama
Стильный дизайн: лестница в современном стиле с деревянными ступенями и крашенными деревянными подступенками - последний тренд
Стильный дизайн: лестница в современном стиле с деревянными ступенями и крашенными деревянными подступенками - последний тренд
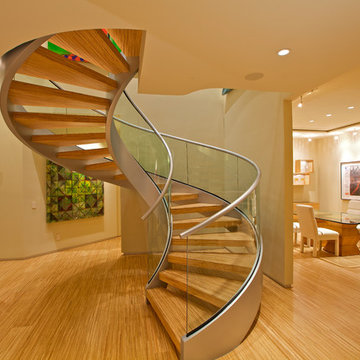
Photos by: Brent Haywood Photography. www.brenthaywoodphotography.com
Источник вдохновения для домашнего уюта: большая винтовая лестница в стиле модернизм с деревянными ступенями и стеклянными перилами без подступенок
Источник вдохновения для домашнего уюта: большая винтовая лестница в стиле модернизм с деревянными ступенями и стеклянными перилами без подступенок
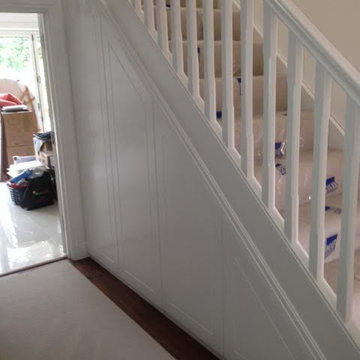
Ben Bater
Идея дизайна: прямая деревянная лестница среднего размера в современном стиле с ступенями с ковровым покрытием
Идея дизайна: прямая деревянная лестница среднего размера в современном стиле с ступенями с ковровым покрытием
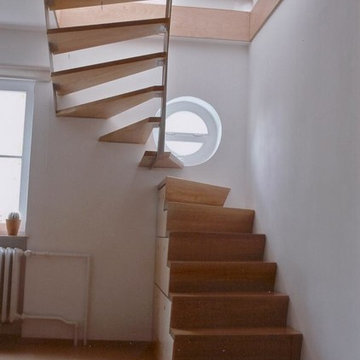
Mitsching
Стильный дизайн: лестница в современном стиле - последний тренд
Стильный дизайн: лестница в современном стиле - последний тренд
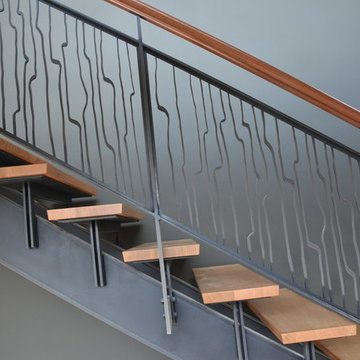
The Elliott Bay House is located on an urban site facing Puget Sound in Washington State. The architectural massing of the house has been wrapped around a south-facing, courtyard dominated by a large reflecting pool with two “floating” basalt boulders. The main living space has sweeping westerly views of Puget Sound and the Olympic Mountains. The east side of the living space is the courtyard with reflecting pool, providing a sense of intimacy and quiet in contrast to the dramatic views on the west side.
Similar to other FINNE projects, a strong sense of “crafted modernism” is present in the house. A water jet-cut steel fence and gate leads to the house entry. Stainless steel stands elevate the basalt boulders in the pool so they hover slightly above the water’s surface. Roof drainage from the living space drops onto the basalt boulder in a 10-ft. waterfall. Exterior siding is custom stained red cedar with two different patterns and colors. The striking steel and wood stairs have water jet-cut steel railings with a pattern based on hand-drawn ink brush strokes. The beech interior cabinets have a custom topographic milled pattern called “imaginary landscape.” Freeform steel lighting bars in the ceiling tie together the kitchen and dining spaces.
The house is highly energy efficient and sustainable. All roof drainage is directed to the reflecting pool for collection. The house is insulated 30% higher than code. Radiant heating is used throughout; generous glass areas provide natural lighting and ventilation; large overhangs are used for sun and snow protection; interior wood is FSC certified. The house has been pre-wired for photovoltaic roof panels, and an electric vehicle charging station has been installed in the garage.

due to lot orientation and proportion, we needed to find a way to get more light into the house, specifically during the middle of the day. the solution that we came up with was the location of the stairs along the long south property line, combined with the glass railing, skylights, and some windows into the stair well. we allowed the stairs to project through the glass as thought the glass had sliced through the steps.
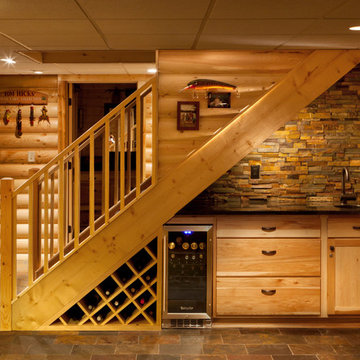
Источник вдохновения для домашнего уюта: лестница в стиле рустика с кладовкой или шкафом под ней

Located upon a 200-acre farm of rolling terrain in western Wisconsin, this new, single-family sustainable residence implements today’s advanced technology within a historic farm setting. The arrangement of volumes, detailing of forms and selection of materials provide a weekend retreat that reflects the agrarian styles of the surrounding area. Open floor plans and expansive views allow a free-flowing living experience connected to the natural environment.
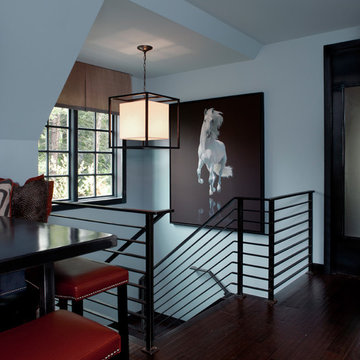
Свежая идея для дизайна: лестница в современном стиле с деревянными ступенями - отличное фото интерьера
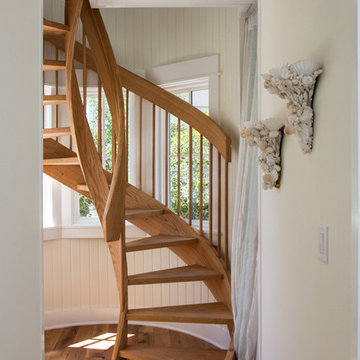
Photo credit: Eric Marcus of E.M. Marcus Photography http://www.emmarcusphotography.com
Серая, древесного цвета лестница – фото дизайна интерьера
3
