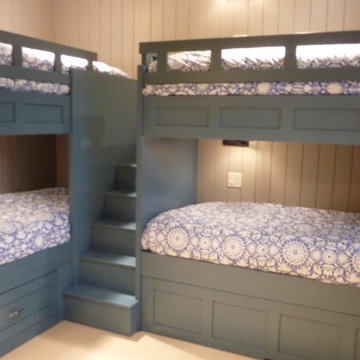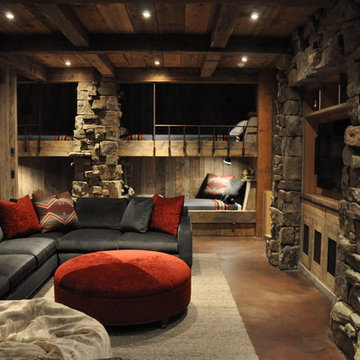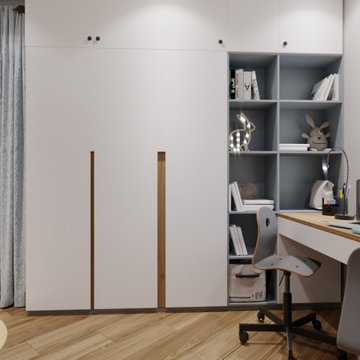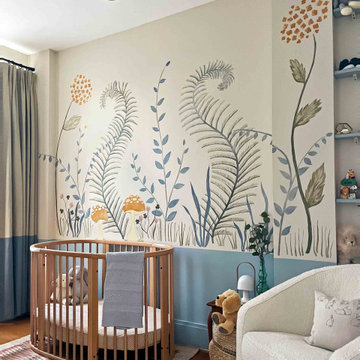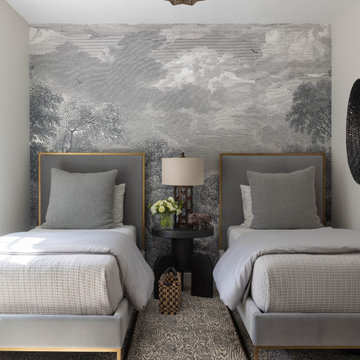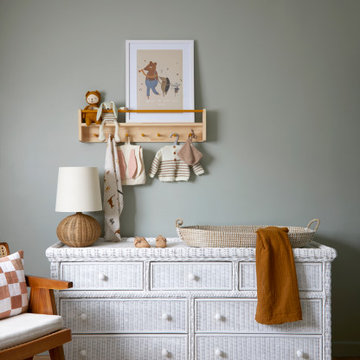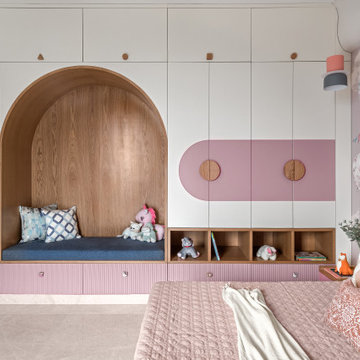Серая, бежевая детская комната – фото дизайна интерьера
Сортировать:
Бюджет
Сортировать:Популярное за сегодня
121 - 140 из 40 040 фото
1 из 3
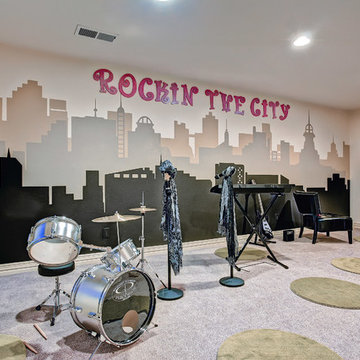
Colorado Collection
Стильный дизайн: нейтральная детская с игровой в стиле фьюжн с ковровым покрытием и разноцветными стенами для подростка - последний тренд
Стильный дизайн: нейтральная детская с игровой в стиле фьюжн с ковровым покрытием и разноцветными стенами для подростка - последний тренд

4,945 square foot two-story home, 6 bedrooms, 5 and ½ bathroom plus a secondary family room/teen room. The challenge for the design team of this beautiful New England Traditional home in Brentwood was to find the optimal design for a property with unique topography, the natural contour of this property has 12 feet of elevation fall from the front to the back of the property. Inspired by our client’s goal to create direct connection between the interior living areas and the exterior living spaces/gardens, the solution came with a gradual stepping down of the home design across the largest expanse of the property. With smaller incremental steps from the front property line to the entry door, an additional step down from the entry foyer, additional steps down from a raised exterior loggia and dining area to a slightly elevated lawn and pool area. This subtle approach accomplished a wonderful and fairly undetectable transition which presented a view of the yard immediately upon entry to the home with an expansive experience as one progresses to the rear family great room and morning room…both overlooking and making direct connection to a lush and magnificent yard. In addition, the steps down within the home created higher ceilings and expansive glass onto the yard area beyond the back of the structure. As you will see in the photographs of this home, the family area has a wonderful quality that really sets this home apart…a space that is grand and open, yet warm and comforting. A nice mixture of traditional Cape Cod, with some contemporary accents and a bold use of color…make this new home a bright, fun and comforting environment we are all very proud of. The design team for this home was Architect: P2 Design and Jill Wolff Interiors. Jill Wolff specified the interior finishes as well as furnishings, artwork and accessories.

Стильный дизайн: детская в современном стиле с спальным местом, серыми стенами и темным паркетным полом для ребенка от 4 до 10 лет, мальчика - последний тренд

Идея дизайна: нейтральная детская в современном стиле с спальным местом, серыми стенами и ковровым покрытием для ребенка от 4 до 10 лет
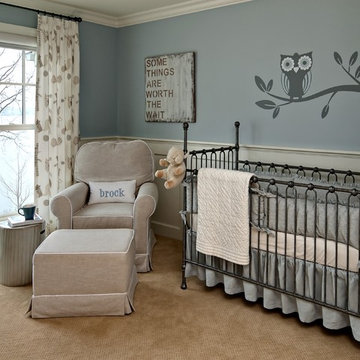
Photo Credit: Mark Ehlen
Источник вдохновения для домашнего уюта: нейтральная комната для малыша в классическом стиле с синими стенами и ковровым покрытием
Источник вдохновения для домашнего уюта: нейтральная комната для малыша в классическом стиле с синими стенами и ковровым покрытием
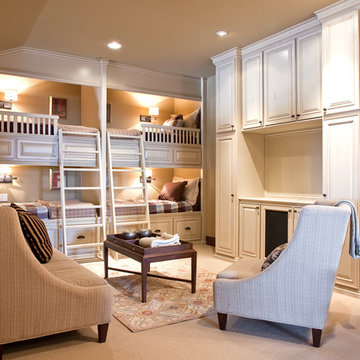
На фото: нейтральная детская в классическом стиле с спальным местом, бежевыми стенами и ковровым покрытием для ребенка от 4 до 10 лет

David Patterson Photography
Идея дизайна: нейтральная детская среднего размера в стиле рустика с белыми стенами, ковровым покрытием, спальным местом и серым полом для ребенка от 4 до 10 лет
Идея дизайна: нейтральная детская среднего размера в стиле рустика с белыми стенами, ковровым покрытием, спальным местом и серым полом для ребенка от 4 до 10 лет
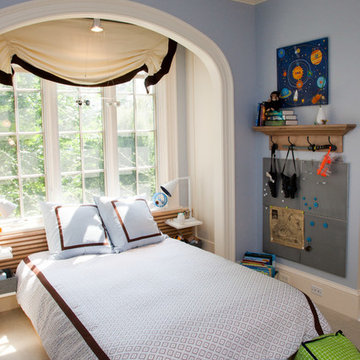
Amy Smucker
На фото: детская среднего размера в современном стиле с спальным местом, синими стенами, ковровым покрытием и бежевым полом для ребенка от 4 до 10 лет, мальчика с
На фото: детская среднего размера в современном стиле с спальным местом, синими стенами, ковровым покрытием и бежевым полом для ребенка от 4 до 10 лет, мальчика с
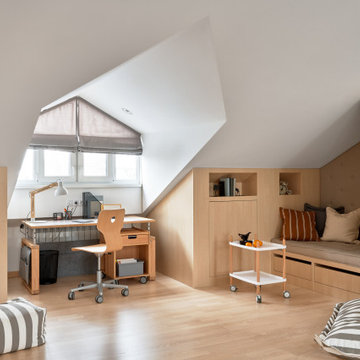
Свежая идея для дизайна: детская в скандинавском стиле - отличное фото интерьера
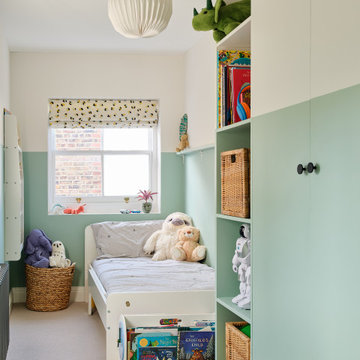
Our brief was to completely transformed this beautiful house for a young family, keeping the decoration clean, simple and minimalist with pockets of colour. This was a full redesign from top to bottom including a loft conversion and extension to the rear of the property.
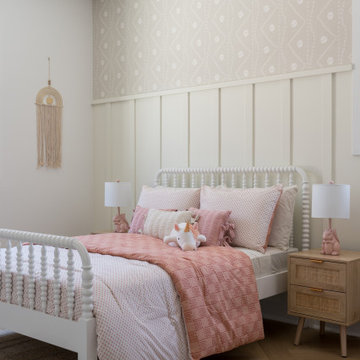
На фото: детская среднего размера в стиле неоклассика (современная классика) с спальным местом, разноцветными стенами, светлым паркетным полом, коричневым полом и панелями на стенах для ребенка от 4 до 10 лет, девочки
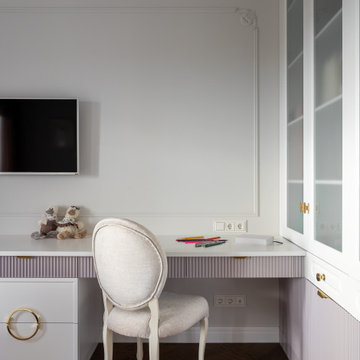
Детская-игровая для двух девочек.
На фото: большая детская с игровой в стиле неоклассика (современная классика) с серыми стенами, паркетным полом среднего тона, коричневым полом и многоуровневым потолком для ребенка от 4 до 10 лет, девочки, двоих детей с
На фото: большая детская с игровой в стиле неоклассика (современная классика) с серыми стенами, паркетным полом среднего тона, коричневым полом и многоуровневым потолком для ребенка от 4 до 10 лет, девочки, двоих детей с
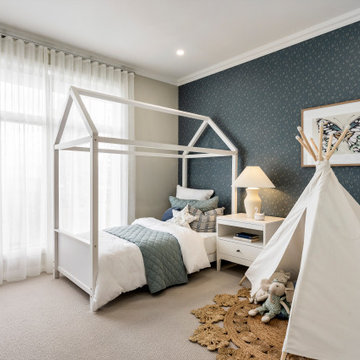
The embodiment of Country charm. A spectacular family home offering lavish high ceiling’s that exude welcome and warmth from the moment you enter.
Designed for families to live large featuring Children’s Activity and Home Theatre, you will spoil yourself in the heart of the home with open plan Living/Kitchen/Dining - perfect for entertaining with Walk In Pantry.
The luxurious Master Suite is the Master of all Masters, boasting an impressive Walk In Robe and Ensuite as well as a private Retreat. Cleverly separated from the remaining three Bedrooms, this creates a dedicated adults and children’s/guest wing.
Working from home has never been so easy with the spacious Home Office, situated to the front of the home so you can enjoy the view while working. Intuitively balanced and offering value for years to come, the Barrington offers comfort around every corner.
Серая, бежевая детская комната – фото дизайна интерьера
7


