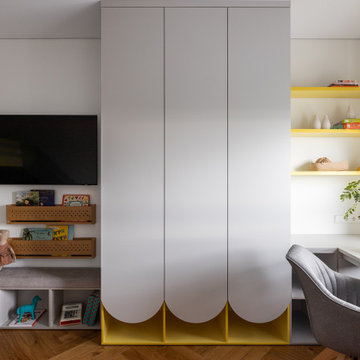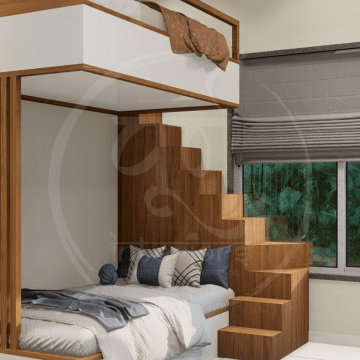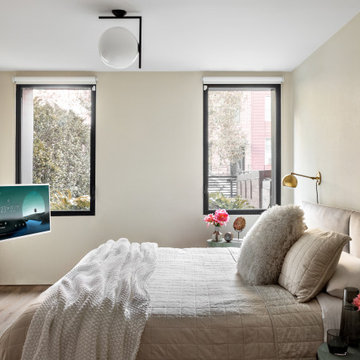Серая, бежевая детская комната – фото дизайна интерьера
Сортировать:
Бюджет
Сортировать:Популярное за сегодня
181 - 200 из 40 119 фото
1 из 3
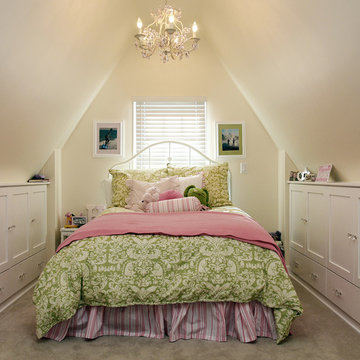
Источник вдохновения для домашнего уюта: детская в классическом стиле с спальным местом, бежевыми стенами и ковровым покрытием для девочки
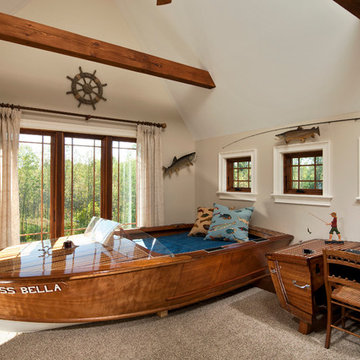
Randall Perry Photography
Свежая идея для дизайна: большая детская в морском стиле с спальным местом, бежевыми стенами, ковровым покрытием и коричневым полом для ребенка от 4 до 10 лет, мальчика - отличное фото интерьера
Свежая идея для дизайна: большая детская в морском стиле с спальным местом, бежевыми стенами, ковровым покрытием и коричневым полом для ребенка от 4 до 10 лет, мальчика - отличное фото интерьера
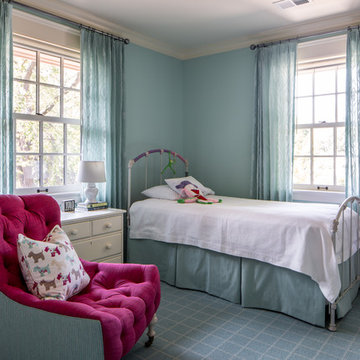
BRANDON STENGER
Источник вдохновения для домашнего уюта: детская среднего размера в классическом стиле с спальным местом, синими стенами, ковровым покрытием и синим полом для девочки, подростка
Источник вдохновения для домашнего уюта: детская среднего размера в классическом стиле с спальным местом, синими стенами, ковровым покрытием и синим полом для девочки, подростка
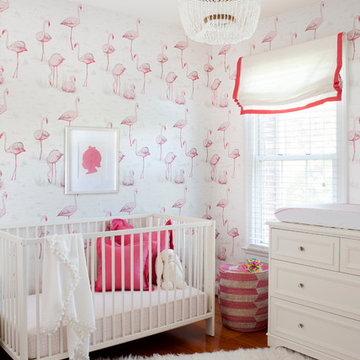
Stacy Zarin Photography
Пример оригинального дизайна: комната для малыша среднего размера: освещение в стиле неоклассика (современная классика) с разноцветными стенами и паркетным полом среднего тона для девочки
Пример оригинального дизайна: комната для малыша среднего размера: освещение в стиле неоклассика (современная классика) с разноцветными стенами и паркетным полом среднего тона для девочки
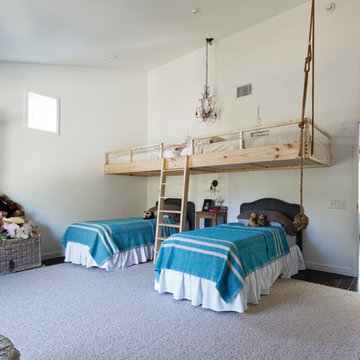
Michael Hsu
Свежая идея для дизайна: большая нейтральная детская в современном стиле с белыми стенами и темным паркетным полом - отличное фото интерьера
Свежая идея для дизайна: большая нейтральная детская в современном стиле с белыми стенами и темным паркетным полом - отличное фото интерьера
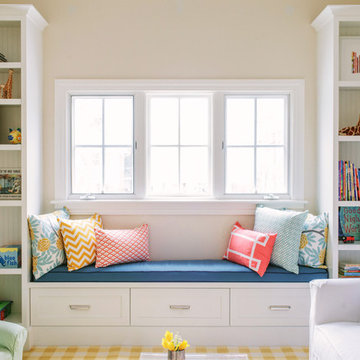
На фото: нейтральная детская с игровой среднего размера в стиле неоклассика (современная классика) с бежевыми стенами с
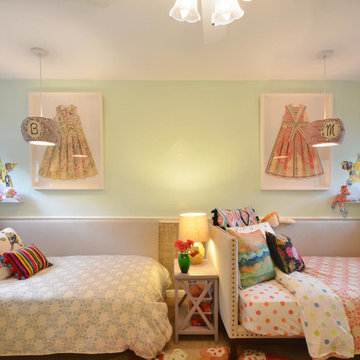
We’ve come across this particularly where twin’s share a room, and the immediate question is: should we double up on everything or give them their own unique items? Well, the answer (for once) is you can do both! Take a minute to think what characteristics each child displays and slot in favorite colors, tendencies toward frills or no-frills, introvert, extrovert, tomboy, girlie and combine with any functional needs you’ll need to accommodate. Dream up the style you’d like to portray the space in, and then divide and conquer with variations in PALETTE.
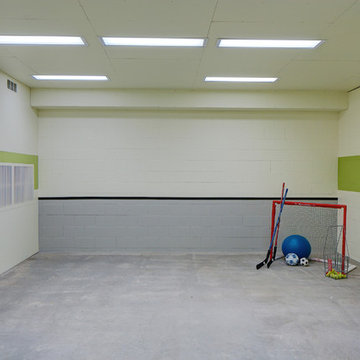
Building Design, Plans (in collaboration with Planco), and Interior Finishes by: Fluidesign Studio I Builder: Anchor Builders I Photographer: Matt Sepeta

4,945 square foot two-story home, 6 bedrooms, 5 and ½ bathroom plus a secondary family room/teen room. The challenge for the design team of this beautiful New England Traditional home in Brentwood was to find the optimal design for a property with unique topography, the natural contour of this property has 12 feet of elevation fall from the front to the back of the property. Inspired by our client’s goal to create direct connection between the interior living areas and the exterior living spaces/gardens, the solution came with a gradual stepping down of the home design across the largest expanse of the property. With smaller incremental steps from the front property line to the entry door, an additional step down from the entry foyer, additional steps down from a raised exterior loggia and dining area to a slightly elevated lawn and pool area. This subtle approach accomplished a wonderful and fairly undetectable transition which presented a view of the yard immediately upon entry to the home with an expansive experience as one progresses to the rear family great room and morning room…both overlooking and making direct connection to a lush and magnificent yard. In addition, the steps down within the home created higher ceilings and expansive glass onto the yard area beyond the back of the structure. As you will see in the photographs of this home, the family area has a wonderful quality that really sets this home apart…a space that is grand and open, yet warm and comforting. A nice mixture of traditional Cape Cod, with some contemporary accents and a bold use of color…make this new home a bright, fun and comforting environment we are all very proud of. The design team for this home was Architect: P2 Design and Jill Wolff Interiors. Jill Wolff specified the interior finishes as well as furnishings, artwork and accessories.
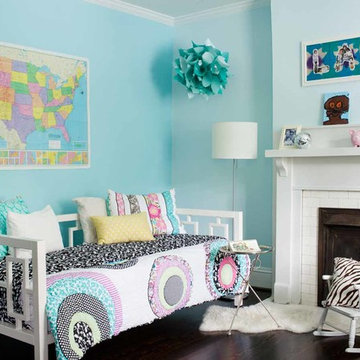
Jeff Herr
Источник вдохновения для домашнего уюта: детская среднего размера в современном стиле с спальным местом, синими стенами и темным паркетным полом для ребенка от 4 до 10 лет, девочки
Источник вдохновения для домашнего уюта: детская среднего размера в современном стиле с спальным местом, синими стенами и темным паркетным полом для ребенка от 4 до 10 лет, девочки
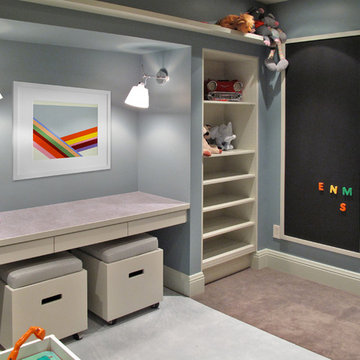
An unfinished basement in a suburban home transforms to house a masculine bar, wine cellar, home theater, spa, fitness room, and kids' playroom. The sophisticated color palette carries into the kids' room, where framed wall panels of chalkboard, metal, and cork bring order while inviting creativity. Ultimately, this project challenged conventional notions of what is possible in a basement in terms of both aesthetic and function.
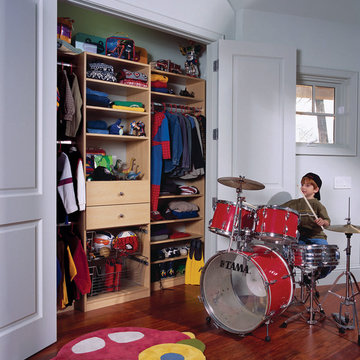
The custom kids' reach-in closet pictured is made in Hardrock Maple melamine. The deep center section houses spacious drawers, shelving and slide out chrome baskets for sports equipment. The closet also features adjustable hanging sections and shelving for folded clothes and shoes.
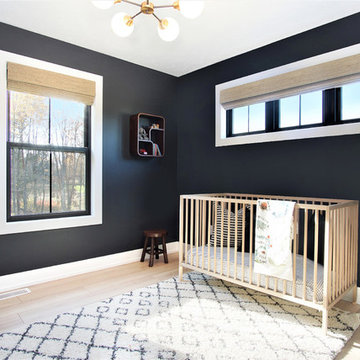
Свежая идея для дизайна: нейтральная комната для малыша среднего размера: освещение в скандинавском стиле с черными стенами, светлым паркетным полом и бежевым полом - отличное фото интерьера
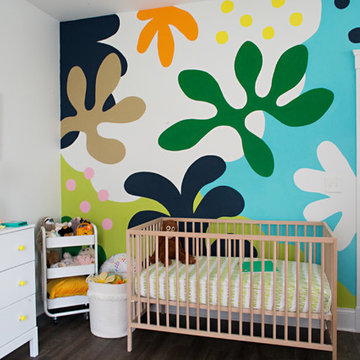
Photo: Sarah Dowlin © 2018 Houzz
Свежая идея для дизайна: нейтральная комната для малыша в стиле фьюжн с белыми стенами, темным паркетным полом и коричневым полом - отличное фото интерьера
Свежая идея для дизайна: нейтральная комната для малыша в стиле фьюжн с белыми стенами, темным паркетным полом и коричневым полом - отличное фото интерьера
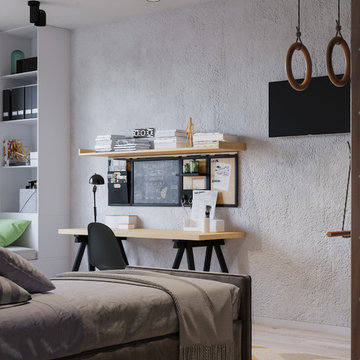
На фото: детская среднего размера в современном стиле с спальным местом, серыми стенами, светлым паркетным полом и бежевым полом для подростка, мальчика
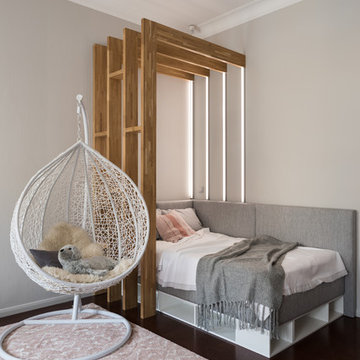
Свежая идея для дизайна: детская в скандинавском стиле с серыми стенами - отличное фото интерьера
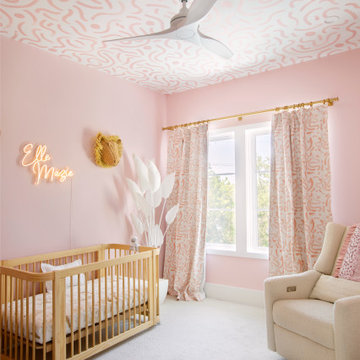
Pink Girl Nursery
Свежая идея для дизайна: комната для малыша в современном стиле - отличное фото интерьера
Свежая идея для дизайна: комната для малыша в современном стиле - отличное фото интерьера
Серая, бежевая детская комната – фото дизайна интерьера
10


