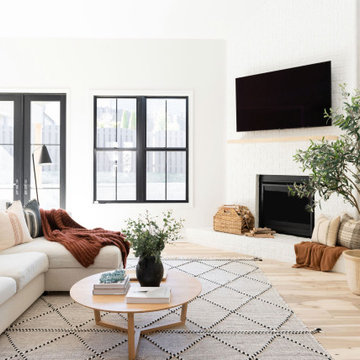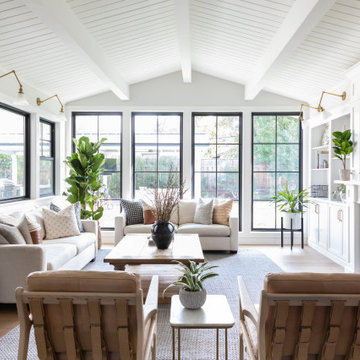Серая, белая гостиная комната – фото дизайна интерьера
Сортировать:
Бюджет
Сортировать:Популярное за сегодня
121 - 140 из 644 782 фото
1 из 3
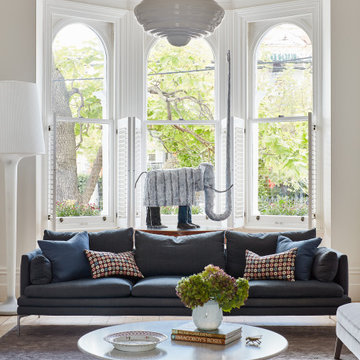
Classic Living Room
Стильный дизайн: гостиная комната в викторианском стиле - последний тренд
Стильный дизайн: гостиная комната в викторианском стиле - последний тренд
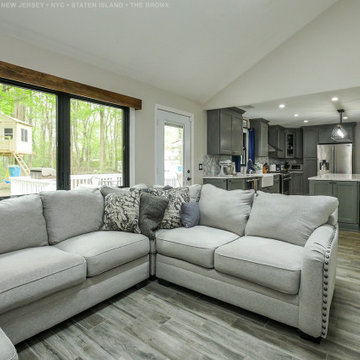
Gorgeous open family room with large new black double casement window combination we installed. These stylish black new windows look great in this bright family room with vaulted ceilings and grey wood-look ceramic floors. Find out more about replacing your windows with Renewal by Andersen New Jersey, New York City, The Bronx and Staten Island.

Пример оригинального дизайна: большая открытая гостиная комната в стиле кантри с белыми стенами, светлым паркетным полом, горизонтальным камином, фасадом камина из камня, телевизором на стене и сводчатым потолком

We took advantage of the double volume ceiling height in the living room and added millwork to the stone fireplace, a reclaimed wood beam and a gorgeous, chandelier. The sliding doors lead out to the sundeck and the lake beyond. TV's mounted above fireplaces tend to be a little high for comfortable viewing from the sofa, so this tv is mounted on a pull down bracket for use when the fireplace is not turned on. Floating white oak shelves replaced upper cabinets above the bar area.

Свежая идея для дизайна: маленькая открытая гостиная комната в стиле неоклассика (современная классика) с белыми стенами, паркетным полом среднего тона, стандартным камином, фасадом камина из камня, коричневым полом и стенами из вагонки для на участке и в саду - отличное фото интерьера

I used soft arches, warm woods, and loads of texture to create a warm and sophisticated yet casual space.
Идея дизайна: гостиная комната среднего размера в стиле кантри с белыми стенами, паркетным полом среднего тона, стандартным камином, фасадом камина из штукатурки, сводчатым потолком и стенами из вагонки
Идея дизайна: гостиная комната среднего размера в стиле кантри с белыми стенами, паркетным полом среднего тона, стандартным камином, фасадом камина из штукатурки, сводчатым потолком и стенами из вагонки
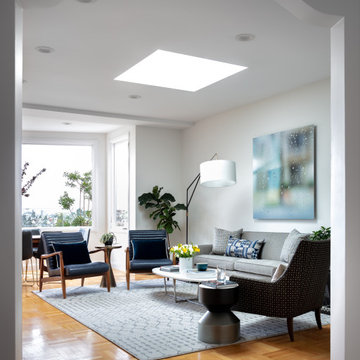
Not quite ready to jump both feet into the closed floor plan trend? The large archways in the featured home this week are a great way to dip your toes into the idea! By adding these large archways, we created the feel of a separate space without sacrificing light or the flow of the floor plan.
#luxuryhomes #luxurylifestyle #luxuriouslifestyle #dreamhome #luxurydesign #darkdecor #moderndesign

The mid century living room is punctuated with deep blue accents that coordinate with the deep blue and walnut kitchen cabinets in the open living space. A mid century sofa with wood sides and back grounds the space, while a sunburst mirror and modern art provide additional character.
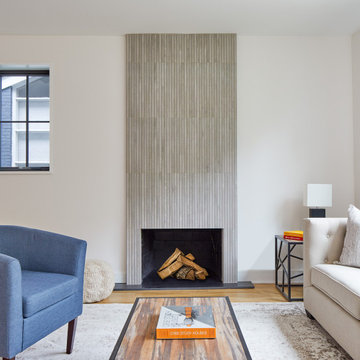
Свежая идея для дизайна: большая открытая гостиная комната в современном стиле с стандартным камином и фасадом камина из плитки - отличное фото интерьера

Bright and airy cottage living room with white washed brick and natural wood beam mantle.
Стильный дизайн: маленькая открытая гостиная комната в морском стиле с белыми стенами, светлым паркетным полом, стандартным камином, фасадом камина из кирпича и сводчатым потолком без телевизора для на участке и в саду - последний тренд
Стильный дизайн: маленькая открытая гостиная комната в морском стиле с белыми стенами, светлым паркетным полом, стандартным камином, фасадом камина из кирпича и сводчатым потолком без телевизора для на участке и в саду - последний тренд
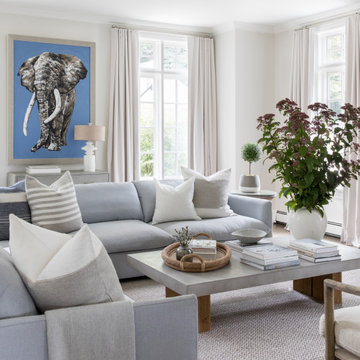
Стильный дизайн: гостиная комната в стиле неоклассика (современная классика) - последний тренд

This was an old Spanish house in a close to teardown state. Part of the house was rebuilt, 1000 square feet added and the whole house remodeled.
Идея дизайна: открытая гостиная комната среднего размера в средиземноморском стиле с белыми стенами, паркетным полом среднего тона, стандартным камином, фасадом камина из штукатурки, телевизором на стене, коричневым полом и сводчатым потолком
Идея дизайна: открытая гостиная комната среднего размера в средиземноморском стиле с белыми стенами, паркетным полом среднего тона, стандартным камином, фасадом камина из штукатурки, телевизором на стене, коричневым полом и сводчатым потолком

Open concept family room with wood burning fireplace and access to screened porch, kitchen, or foyer.
Свежая идея для дизайна: большая открытая гостиная комната в стиле неоклассика (современная классика) с серыми стенами, паркетным полом среднего тона, стандартным камином, фасадом камина из камня, телевизором на стене и кессонным потолком - отличное фото интерьера
Свежая идея для дизайна: большая открытая гостиная комната в стиле неоклассика (современная классика) с серыми стенами, паркетным полом среднего тона, стандартным камином, фасадом камина из камня, телевизором на стене и кессонным потолком - отличное фото интерьера
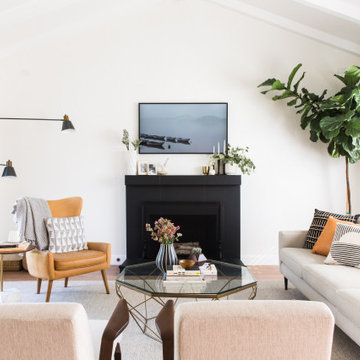
Having moved from a smaller home into a much larger space, our clients needed help picking out finishes like flooring, paint colors and lighting. We then went on to furnish and accessorize all their main living spaces and bedrooms in a style that was both modern yet timeless. We incorporated the work of independent local artists to create a layered home that represented our clients and their style. We are so proud of the haven we’ve created!

The homeowners wanted to open up their living and kitchen area to create a more open plan. We relocated doors and tore open a wall to make that happen. New cabinetry and floors where installed and the ceiling and fireplace where painted. This home now functions the way it should for this young family!

На фото: большая парадная гостиная комната в стиле неоклассика (современная классика) с белыми стенами, стандартным камином, фасадом камина из штукатурки, коричневым полом и потолком из вагонки без телевизора с

The centerpiece and focal point to this tiny home living room is the grand circular-shaped window which is actually two half-moon windows jointed together where the mango woof bartop is placed. This acts as a work and dining space. Hanging plants elevate the eye and draw it upward to the high ceilings. Colors are kept clean and bright to expand the space. The loveseat folds out into a sleeper and the ottoman/bench lifts to offer more storage. The round rug mirrors the window adding consistency. This tropical modern coastal Tiny Home is built on a trailer and is 8x24x14 feet. The blue exterior paint color is called cabana blue. The large circular window is quite the statement focal point for this how adding a ton of curb appeal. The round window is actually two round half-moon windows stuck together to form a circle. There is an indoor bar between the two windows to make the space more interactive and useful- important in a tiny home. There is also another interactive pass-through bar window on the deck leading to the kitchen making it essentially a wet bar. This window is mirrored with a second on the other side of the kitchen and the are actually repurposed french doors turned sideways. Even the front door is glass allowing for the maximum amount of light to brighten up this tiny home and make it feel spacious and open. This tiny home features a unique architectural design with curved ceiling beams and roofing, high vaulted ceilings, a tiled in shower with a skylight that points out over the tongue of the trailer saving space in the bathroom, and of course, the large bump-out circle window and awning window that provides dining spaces.

We refaced the old plain brick with a German Smear treatment and replace an old wood stove with a new one.
На фото: изолированная гостиная комната среднего размера, в белых тонах с отделкой деревом в стиле кантри с с книжными шкафами и полками, бежевыми стенами, светлым паркетным полом, печью-буржуйкой, фасадом камина из кирпича, мультимедийным центром, коричневым полом, потолком из вагонки и эркером с
На фото: изолированная гостиная комната среднего размера, в белых тонах с отделкой деревом в стиле кантри с с книжными шкафами и полками, бежевыми стенами, светлым паркетным полом, печью-буржуйкой, фасадом камина из кирпича, мультимедийным центром, коричневым полом, потолком из вагонки и эркером с
Серая, белая гостиная комната – фото дизайна интерьера
7
