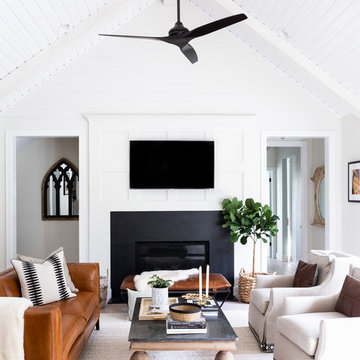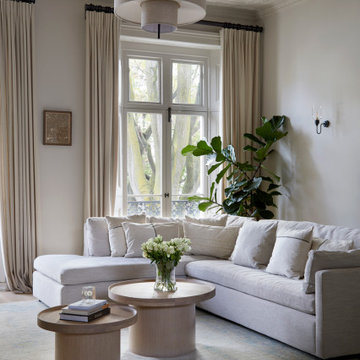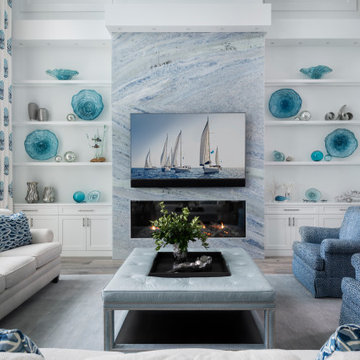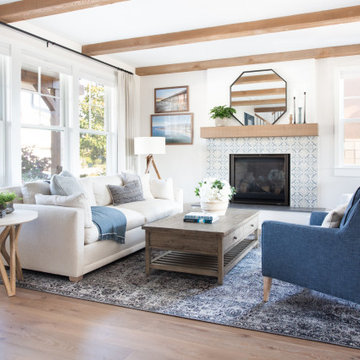Серая, белая гостиная комната – фото дизайна интерьера
Сортировать:
Бюджет
Сортировать:Популярное за сегодня
101 - 120 из 644 782 фото
1 из 3

This cozy lake cottage skillfully incorporates a number of features that would normally be restricted to a larger home design. A glance of the exterior reveals a simple story and a half gable running the length of the home, enveloping the majority of the interior spaces. To the rear, a pair of gables with copper roofing flanks a covered dining area that connects to a screened porch. Inside, a linear foyer reveals a generous staircase with cascading landing. Further back, a centrally placed kitchen is connected to all of the other main level entertaining spaces through expansive cased openings. A private study serves as the perfect buffer between the homes master suite and living room. Despite its small footprint, the master suite manages to incorporate several closets, built-ins, and adjacent master bath complete with a soaker tub flanked by separate enclosures for shower and water closet. Upstairs, a generous double vanity bathroom is shared by a bunkroom, exercise space, and private bedroom. The bunkroom is configured to provide sleeping accommodations for up to 4 people. The rear facing exercise has great views of the rear yard through a set of windows that overlook the copper roof of the screened porch below.
Builder: DeVries & Onderlinde Builders
Interior Designer: Vision Interiors by Visbeen
Photographer: Ashley Avila Photography

Свежая идея для дизайна: открытая гостиная комната в современном стиле с белыми стенами, горизонтальным камином, фасадом камина из металла, телевизором на стене, бежевым полом и акцентной стеной - отличное фото интерьера

Cathedral ceilings with stained wood beams. Large windows and doors for lanai entry. Wood plank ceiling and arched doorways. Stone stacked fireplace and built in shelving. Lake front home designed by Bob Chatham Custom Home Design and built by Destin Custom Home Builders. Interior Design by Helene Forester and Bunny Hall of Lovelace Interiors. Photos by Tim Kramer Real Estate Photography of Destin, Florida.
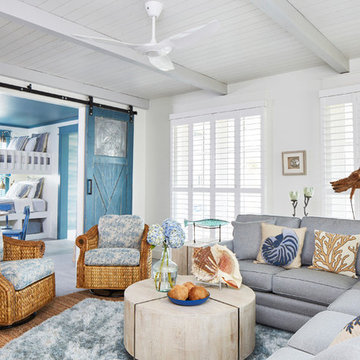
Свежая идея для дизайна: гостиная комната в морском стиле с белыми стенами, паркетным полом среднего тона и коричневым полом - отличное фото интерьера

bench storage cabinets with white top
Jessie Preza
На фото: большая парадная, изолированная гостиная комната в современном стиле с бетонным полом, коричневым полом, белыми стенами, телевизором на стене и акцентной стеной без камина
На фото: большая парадная, изолированная гостиная комната в современном стиле с бетонным полом, коричневым полом, белыми стенами, телевизором на стене и акцентной стеной без камина

A beach house getaway. Jodi Fleming Design scope: Architectural Drawings, Interior Design, Custom Furnishings, & Landscape Design. Photography by Billy Collopy

Builder: Ellen Grasso and Sons LLC
Свежая идея для дизайна: большая парадная, открытая гостиная комната:: освещение в стиле неоклассика (современная классика) с бежевыми стенами, темным паркетным полом, стандартным камином, фасадом камина из камня, телевизором на стене и коричневым полом - отличное фото интерьера
Свежая идея для дизайна: большая парадная, открытая гостиная комната:: освещение в стиле неоклассика (современная классика) с бежевыми стенами, темным паркетным полом, стандартным камином, фасадом камина из камня, телевизором на стене и коричневым полом - отличное фото интерьера
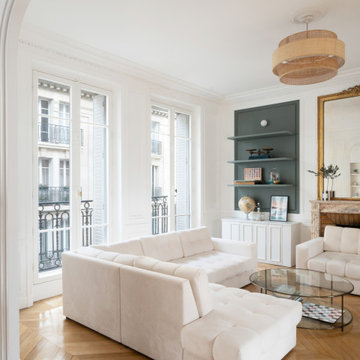
Sublimer l’Haussmannien – Projet Bosquet
Découverte d’un nouveau projet récemment livré par notre agence parisienne à quelques pas du Champs de Mars : un appartement haussmannien de 150m² acheté dans son jus, intégralement rénové dans un esprit raffiné mêlant charme de l’ancien et modernité.
Dans cet appartement traversant qui présentait beaucoup de potentiel, notre architecte d’intérieur Pauline a ouvert les espaces pour faire circuler la lumière naturelle dans les différentes pièces. L’entrée donne le ton avec une peinture douce « Vert Galane » soulignées de moulures blanches pour créer du contraste. Sur la droite, nos équipes ont profité d’une ouverture pour créer une bibliothèque qui laisse entrevoir le séjour. La double porte qui menait au couloir a été remplacée par une verrière d’artiste en laiton sur mesure qui donne désormais accès à une superbe cuisine américaine avec îlot ouverte sur la salle à manger.
Au déjà de l’aspect purement esthétique, les propriétaires de l’appartement souhaitaient vivre une expérience à part entière, leur permettant de profiter de chaque instant avec leurs deux filles. Enfilade sur mesure avec écran de projection intégré, enceinte encastrée dans le plafond de la salle de bain, dressings colorés XXL ou encore porte cachée dans une bibliothèque pour accéder à la chambre parentale, sont autant de détails qui font de ce logement un bien d’exception.

Music room wallpaper is Chiraco Serandite by Romo, with built-ins in Laurel Woods by Sherwin WIlliams (SW7749), a cadet blue and brass chandelier by Arteriors, and custom pillows and roman shades designed by Elle Du Monde.
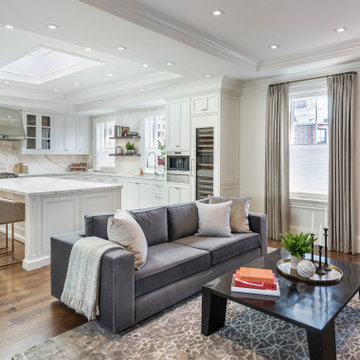
Spacious open-concept kitchen and living room. Large island with seating. White cabinets, white island, white and grey marble backsplash and countertops, medium oak hardwood floors. Tray ceilings with custom crown molding, custom trim, vaulted skylight. Polished nickel hardware and custom riveted range hood. Wine storage, glass front cabinets with oak interior.

Large modern style Living Room featuring a black tile, floor to ceiling fireplace. Plenty of seating on this white sectional sofa and 2 side chairs. Two pairs of floor to ceiling sliding glass doors open onto the back patio and pool area for the ultimate indoor outdoor lifestyle.

Пример оригинального дизайна: маленькая открытая гостиная комната в современном стиле с белыми стенами, бетонным полом и телевизором на стене для на участке и в саду
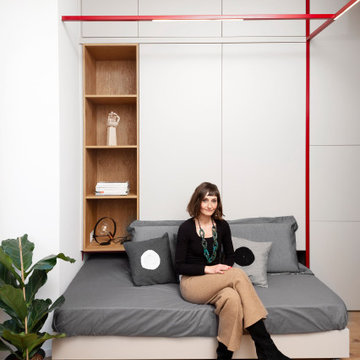
Photography: Angelita Bonetti/@officinaimmagine
Свежая идея для дизайна: гостиная комната в современном стиле - отличное фото интерьера
Свежая идея для дизайна: гостиная комната в современном стиле - отличное фото интерьера
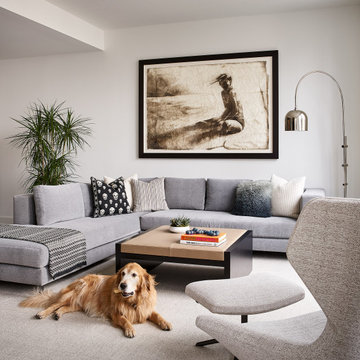
Свежая идея для дизайна: гостиная комната в современном стиле - отличное фото интерьера
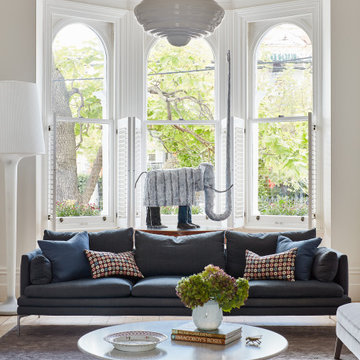
Classic Living Room
Стильный дизайн: гостиная комната в викторианском стиле - последний тренд
Стильный дизайн: гостиная комната в викторианском стиле - последний тренд
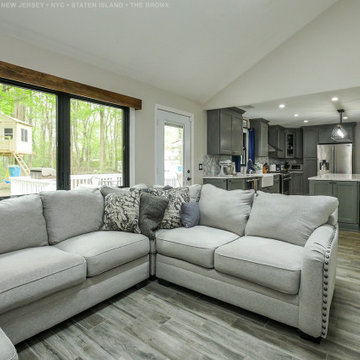
Gorgeous open family room with large new black double casement window combination we installed. These stylish black new windows look great in this bright family room with vaulted ceilings and grey wood-look ceramic floors. Find out more about replacing your windows with Renewal by Andersen New Jersey, New York City, The Bronx and Staten Island.
Серая, белая гостиная комната – фото дизайна интерьера
6
