Санузел в восточном стиле с раздельным унитазом – фото дизайна интерьера
Сортировать:
Бюджет
Сортировать:Популярное за сегодня
101 - 120 из 524 фото
1 из 3
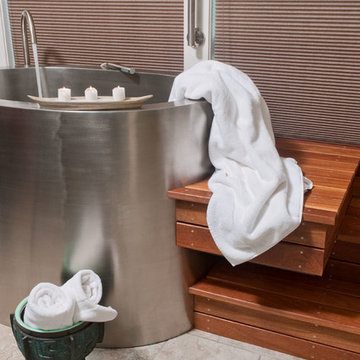
Design and remodel by Trisa & Co. Interior Design and Pantry and Latch.
Eric Neurath Photography
На фото: большая главная ванная комната в восточном стиле с врезной раковиной, плоскими фасадами, темными деревянными фасадами, столешницей из искусственного кварца, отдельно стоящей ванной, открытым душем, раздельным унитазом, разноцветной плиткой, керамогранитной плиткой, серыми стенами и полом из керамогранита
На фото: большая главная ванная комната в восточном стиле с врезной раковиной, плоскими фасадами, темными деревянными фасадами, столешницей из искусственного кварца, отдельно стоящей ванной, открытым душем, раздельным унитазом, разноцветной плиткой, керамогранитной плиткой, серыми стенами и полом из керамогранита
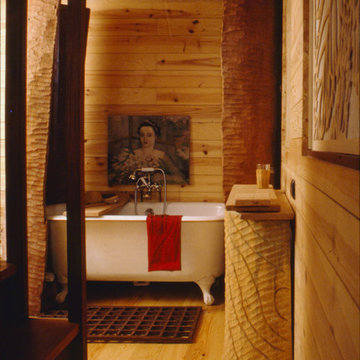
La salle de bain est séparée de la chambre par l'escalier, entièrement lambrissée de pin maritime, elle évoque un sauna.
Phdp
Стильный дизайн: маленькая главная ванная комната в восточном стиле с ванной на ножках, раздельным унитазом, бежевыми стенами, светлым паркетным полом, раковиной с пьедесталом и бежевым полом для на участке и в саду - последний тренд
Стильный дизайн: маленькая главная ванная комната в восточном стиле с ванной на ножках, раздельным унитазом, бежевыми стенами, светлым паркетным полом, раковиной с пьедесталом и бежевым полом для на участке и в саду - последний тренд
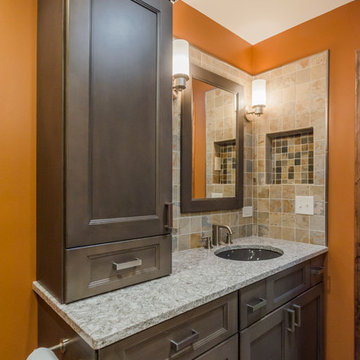
Пример оригинального дизайна: главная ванная комната среднего размера в восточном стиле с врезной раковиной, фасадами с утопленной филенкой, серыми фасадами, столешницей из искусственного кварца, душем в нише, раздельным унитазом, разноцветной плиткой, керамогранитной плиткой, оранжевыми стенами и полом из керамогранита
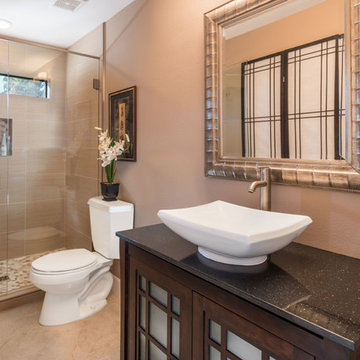
Свежая идея для дизайна: ванная комната среднего размера в восточном стиле с стеклянными фасадами, темными деревянными фасадами, душем в нише, раздельным унитазом, коричневыми стенами, душевой кабиной, настольной раковиной, бежевой плиткой, белой плиткой и галечной плиткой - отличное фото интерьера
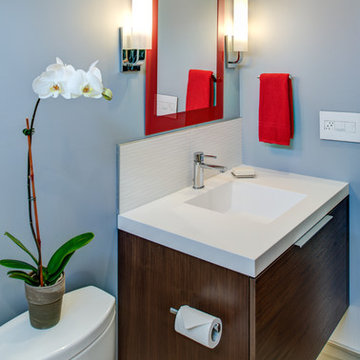
Design By: Design Set Match Construction by: Coyle Home Remodel Photography by: Treve Johnson Photography Tile Materials: Ceramic Tile Design Light & Plumbing Fixtures: Jack London kitchen & Bath Ideabook: http://www.houzz.com/ideabooks/44526431/thumbs/oakland-grand-lake-modern-guest-bath
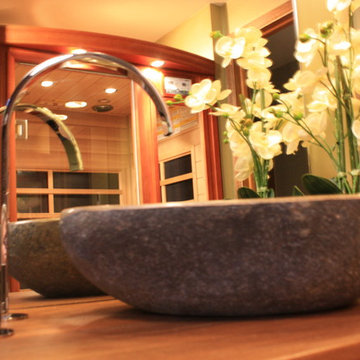
kelli kaufer
Свежая идея для дизайна: ванная комната среднего размера в восточном стиле с открытыми фасадами, фасадами цвета дерева среднего тона, угловым душем, раздельным унитазом, коричневой плиткой, галечной плиткой, зелеными стенами, полом из керамогранита, настольной раковиной и столешницей из дерева - отличное фото интерьера
Свежая идея для дизайна: ванная комната среднего размера в восточном стиле с открытыми фасадами, фасадами цвета дерева среднего тона, угловым душем, раздельным унитазом, коричневой плиткой, галечной плиткой, зелеными стенами, полом из керамогранита, настольной раковиной и столешницей из дерева - отличное фото интерьера
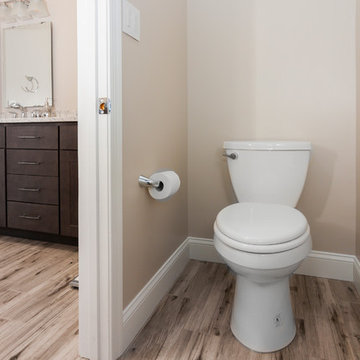
This young couple spends part of the year in Japan and part of the year in the US. Their request was to fit a traditional Japanese bathroom into their tight space on a budget and create additional storage. The footprint remained the same on the vanity/toilet side of the room. In the place of the existing shower, we created a linen closet and in the place of the original built in tub we created a wet room with a shower area and a deep soaking tub.
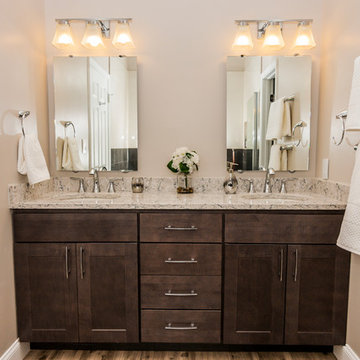
This young couple spends part of the year in Japan and part of the year in the US. Their request was to fit a traditional Japanese bathroom into their tight space on a budget and create additional storage. The footprint remained the same on the vanity/toilet side of the room. In the place of the existing shower, we created a linen closet and in the place of the original built in tub we created a wet room with a shower area and a deep soaking tub.
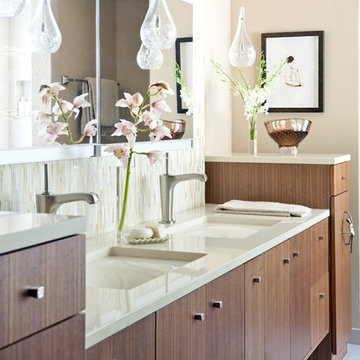
Nancy Nolan Photography
Идея дизайна: большая главная ванная комната в восточном стиле с плоскими фасадами, фасадами цвета дерева среднего тона, полновстраиваемой ванной, раздельным унитазом, бежевой плиткой, стеклянной плиткой, бежевыми стенами, полом из керамогранита, врезной раковиной, столешницей из искусственного кварца и открытым душем
Идея дизайна: большая главная ванная комната в восточном стиле с плоскими фасадами, фасадами цвета дерева среднего тона, полновстраиваемой ванной, раздельным унитазом, бежевой плиткой, стеклянной плиткой, бежевыми стенами, полом из керамогранита, врезной раковиной, столешницей из искусственного кварца и открытым душем
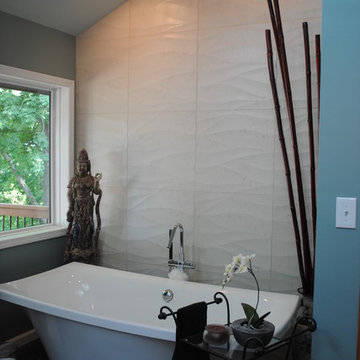
Designed by Jen Lewis
Стильный дизайн: большая главная ванная комната в восточном стиле с врезной раковиной, фасадами в стиле шейкер, темными деревянными фасадами, столешницей из гранита, отдельно стоящей ванной, раздельным унитазом и синими стенами - последний тренд
Стильный дизайн: большая главная ванная комната в восточном стиле с врезной раковиной, фасадами в стиле шейкер, темными деревянными фасадами, столешницей из гранита, отдельно стоящей ванной, раздельным унитазом и синими стенами - последний тренд
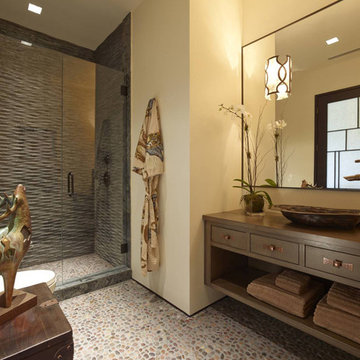
Свежая идея для дизайна: ванная комната среднего размера в восточном стиле с плоскими фасадами, темными деревянными фасадами, душем в нише, раздельным унитазом, серой плиткой, бежевыми стенами, полом из галечной плитки, душевой кабиной, настольной раковиной, столешницей из дерева, разноцветным полом, душем с распашными дверями и коричневой столешницей - отличное фото интерьера
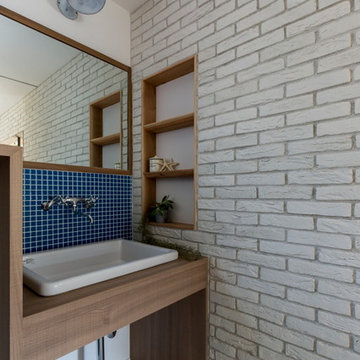
На фото: туалет среднего размера в восточном стиле с открытыми фасадами, фасадами цвета дерева среднего тона, раздельным унитазом, белой плиткой, керамогранитной плиткой, белыми стенами, бетонным полом, настольной раковиной, столешницей из ламината, серым полом и бежевой столешницей с
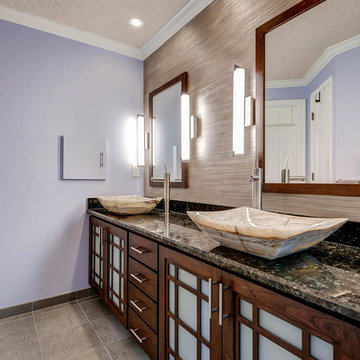
Custom cabinetry, mirror frames, trim and railing was built around the Asian inspired theme of this large spa-like master bath. A custom deck with custom railing was built to house the large Japanese soaker bath. The tub deck and countertops are a dramatic granite which compliments the cherry cabinetry and stone vessels.
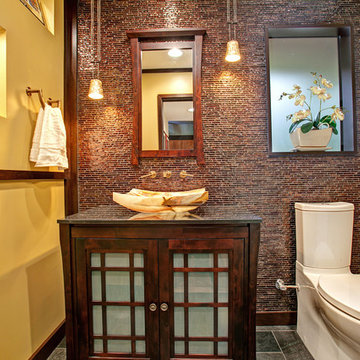
2nd Place
Bathroom Design
Sol Qintana Wagoner, Allied Member ASID
Jackson Design and Remodeling
Свежая идея для дизайна: ванная комната среднего размера в восточном стиле с настольной раковиной, стеклянными фасадами, темными деревянными фасадами, столешницей из гранита, раздельным унитазом, желтыми стенами, полом из сланца, душевой кабиной, коричневой плиткой и плиткой мозаикой - отличное фото интерьера
Свежая идея для дизайна: ванная комната среднего размера в восточном стиле с настольной раковиной, стеклянными фасадами, темными деревянными фасадами, столешницей из гранита, раздельным унитазом, желтыми стенами, полом из сланца, душевой кабиной, коричневой плиткой и плиткой мозаикой - отличное фото интерьера
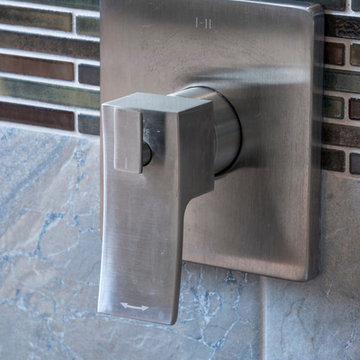
На фото: главная ванная комната среднего размера в восточном стиле с плоскими фасадами, светлыми деревянными фасадами, отдельно стоящей ванной, угловым душем, раздельным унитазом, серой плиткой, плиткой из сланца, белыми стенами, полом из керамогранита, врезной раковиной, столешницей из искусственного кварца, серым полом, душем с распашными дверями и белой столешницей
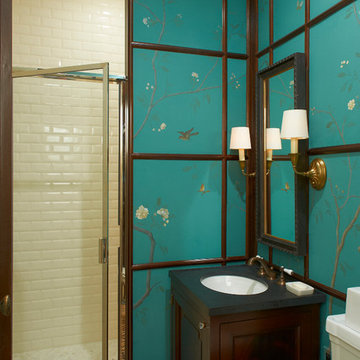
Rusk Renovations Inc.: Contractor,
Kerry Joyce: Interior Designer,
Ann Macklin: Architect,
Michel Arnaud: Photographer
Стильный дизайн: маленькая ванная комната в восточном стиле с врезной раковиной, фасадами с утопленной филенкой, темными деревянными фасадами, душем в нише, раздельным унитазом, белой плиткой, плиткой кабанчик, синими стенами, душевой кабиной, полом из цементной плитки, столешницей из искусственного камня, бежевым полом, душем с распашными дверями и черной столешницей для на участке и в саду - последний тренд
Стильный дизайн: маленькая ванная комната в восточном стиле с врезной раковиной, фасадами с утопленной филенкой, темными деревянными фасадами, душем в нише, раздельным унитазом, белой плиткой, плиткой кабанчик, синими стенами, душевой кабиной, полом из цементной плитки, столешницей из искусственного камня, бежевым полом, душем с распашными дверями и черной столешницей для на участке и в саду - последний тренд
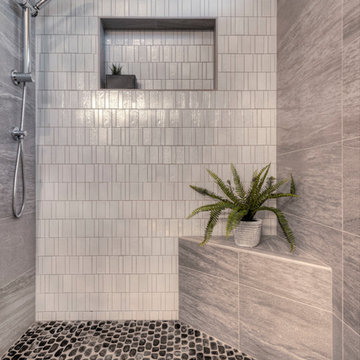
Peter Giles Photography
Идея дизайна: главная ванная комната среднего размера в восточном стиле с фасадами с утопленной филенкой, фасадами цвета дерева среднего тона, раздельным унитазом, зеленой плиткой, керамической плиткой, зелеными стенами, полом из керамической плитки, врезной раковиной, столешницей из искусственного кварца, серым полом и серой столешницей
Идея дизайна: главная ванная комната среднего размера в восточном стиле с фасадами с утопленной филенкой, фасадами цвета дерева среднего тона, раздельным унитазом, зеленой плиткой, керамической плиткой, зелеными стенами, полом из керамической плитки, врезной раковиной, столешницей из искусственного кварца, серым полом и серой столешницей
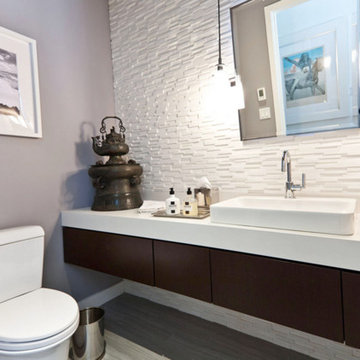
Идея дизайна: ванная комната среднего размера в восточном стиле с плоскими фасадами, темными деревянными фасадами, раздельным унитазом, белой плиткой, удлиненной плиткой, серыми стенами, полом из ламината, душевой кабиной, раковиной с несколькими смесителями и серым полом
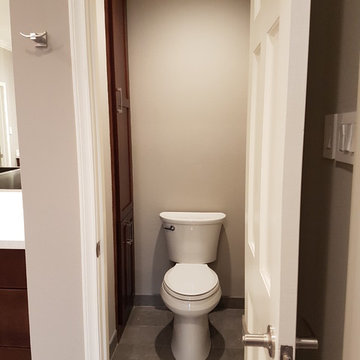
Xtreme Renovations, LLC has completed another amazing Master Bathroom Renovation for our repeat clients in Lakewood Forest/NW Harris County.
This Project required transforming a 1970’s Constructed Roman Themed Master Bathroom to a Modern State-of-the-Art Master Asian-inspired Bathroom retreat with many Upgrades.
The demolition of the existing Master Bathroom required removing all existing floor and shower Tile, all Vanities, Closest shelving, existing Sky Light above a large Roman Jacuzzi Tub, all drywall throughout the existing Master Bath, shower enclosure, Columns, Double Entry Doors and Medicine Cabinets.
The Construction Phase of this Transformation included enlarging the Shower, installing new Glass Block in Shower Area, adding Polished Quartz Shower Seating, Shower Trim at the Shower entry and around the Shower enclosure, Shower Niche and Rain Shower Head. Seamless Glass Shower Door was included in the Upgrade.
New Drywall was installed throughout the Master Bathroom with major Plumbing upgrades including the installation of Tank Less Water Heater which is controlled by Blue Tooth Technology. The installation of a stainless Japanese Soaking Tub is a unique Feature our Clients desired and added to the ‘Wow Factor’ of this Project.
New Floor Tile was installed in the Master Bathroom, Master Closets and Water Closet (W/C). Pebble Stone on Shower Floor and around the Japanese Tub added to the Theme our clients required to create an Inviting and Relaxing Space.
Custom Built Vanity Cabinetry with Towers, all with European Door Hinges, Soft Closing Doors and Drawers. The finish was stained and frosted glass doors inserts were added to add a Touch of Class. In the Master Closets, Custom Built Cabinetry and Shelving were added to increase space and functionality. The Closet Cabinetry and shelving was Painted for a clean look.
New lighting was installed throughout the space. LED Lighting on dimmers with Décor electrical Switches and outlets were included in the Project. Lighted Medicine Cabinets and Accent Lighting for the Japanese Tub completed this Amazing Renovation that clients desired and Xtreme Renovations, LLC delivered.
Extensive Drywall work and Painting completed the Project. New sliding entry Doors to the Master Bathroom were added.
From Design Concept to Completion, Xtreme Renovations, LLC and our Team of Professionals deliver the highest quality of craftsmanship and attention to details. Our “in-house” Design Team, attention to keeping your home as clean as possible throughout the Renovation Process and friendliness of the Xtreme Team set us apart from others. Contact Xtreme Renovations, LLC for your Renovation needs. At Xtreme Renovations, LLC, “It’s All In The Details”.
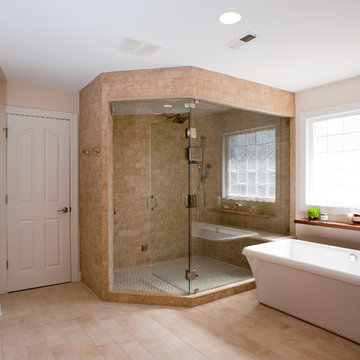
Evergreen Studios
Идея дизайна: огромная главная ванная комната в восточном стиле с плоскими фасадами, фасадами цвета дерева среднего тона, отдельно стоящей ванной, угловым душем, раздельным унитазом, бежевой плиткой, керамогранитной плиткой, белыми стенами, полом из керамогранита, настольной раковиной и столешницей из искусственного кварца
Идея дизайна: огромная главная ванная комната в восточном стиле с плоскими фасадами, фасадами цвета дерева среднего тона, отдельно стоящей ванной, угловым душем, раздельным унитазом, бежевой плиткой, керамогранитной плиткой, белыми стенами, полом из керамогранита, настольной раковиной и столешницей из искусственного кварца
Санузел в восточном стиле с раздельным унитазом – фото дизайна интерьера
6

