Санузел в восточном стиле с раздельным унитазом – фото дизайна интерьера
Сортировать:
Бюджет
Сортировать:Популярное за сегодня
41 - 60 из 524 фото
1 из 3
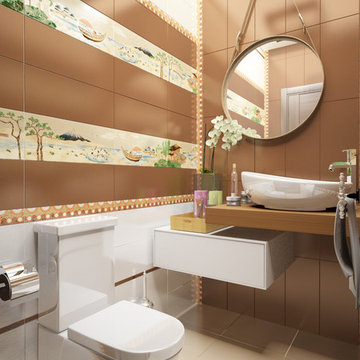
На фото: маленькая главная ванная комната в восточном стиле с раздельным унитазом и коричневыми стенами для на участке и в саду
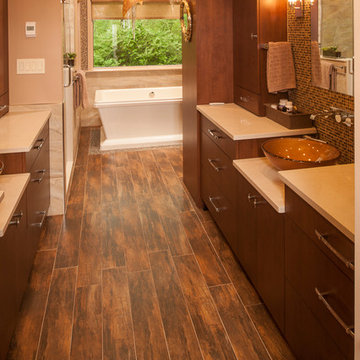
Custom bathroom cabinets with alcove space.
Пример оригинального дизайна: огромная главная ванная комната в восточном стиле с плоскими фасадами, фасадами цвета дерева среднего тона, отдельно стоящей ванной, душем в нише, раздельным унитазом, коричневой плиткой, керамогранитной плиткой, коричневыми стенами, полом из керамогранита, настольной раковиной, столешницей из искусственного кварца, коричневым полом и душем с распашными дверями
Пример оригинального дизайна: огромная главная ванная комната в восточном стиле с плоскими фасадами, фасадами цвета дерева среднего тона, отдельно стоящей ванной, душем в нише, раздельным унитазом, коричневой плиткой, керамогранитной плиткой, коричневыми стенами, полом из керамогранита, настольной раковиной, столешницей из искусственного кварца, коричневым полом и душем с распашными дверями
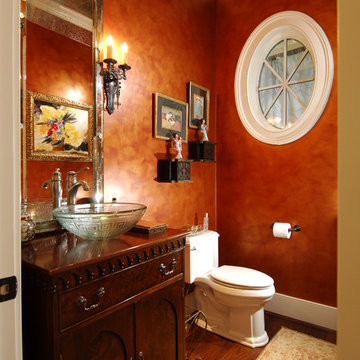
Chris & Cami Photography
Источник вдохновения для домашнего уюта: ванная комната среднего размера в восточном стиле с раздельным унитазом, коричневыми стенами, темным паркетным полом, настольной раковиной, фасадами с утопленной филенкой, темными деревянными фасадами и душевой кабиной
Источник вдохновения для домашнего уюта: ванная комната среднего размера в восточном стиле с раздельным унитазом, коричневыми стенами, темным паркетным полом, настольной раковиной, фасадами с утопленной филенкой, темными деревянными фасадами и душевой кабиной
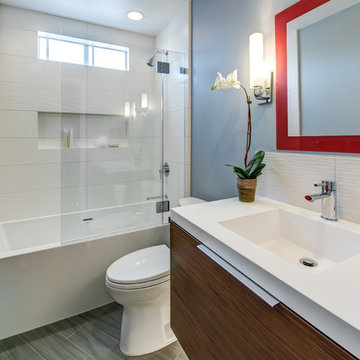
Design By: Design Set Match Construction by: Coyle Home Remodel Photography by: Treve Johnson Photography Tile Materials: Ceramic Tile Design Light & Plumbing Fixtures: Jack London kitchen & Bath Ideabook: http://www.houzz.com/ideabooks/44526431/thumbs/oakland-grand-lake-modern-guest-bath
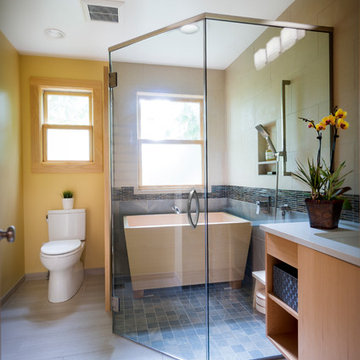
Свежая идея для дизайна: главная ванная комната среднего размера в восточном стиле с плоскими фасадами, светлыми деревянными фасадами, серой плиткой, столешницей из искусственного кварца, белой столешницей, отдельно стоящей ванной, угловым душем, раздельным унитазом, плиткой из сланца, белыми стенами, полом из керамогранита, врезной раковиной, серым полом и душем с распашными дверями - отличное фото интерьера
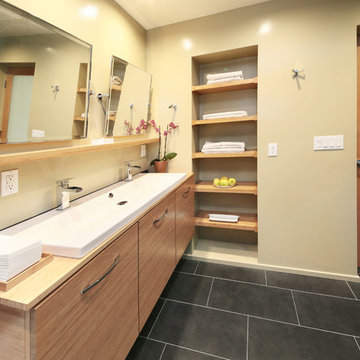
Complete master bathroom remodeling, custom floating bamboo vanity, hand crafted mosaic , custom bamboo shelves, custom recessed shampoo niches, rain shower head, hand held shower head, frameless shower door
photos by Snow
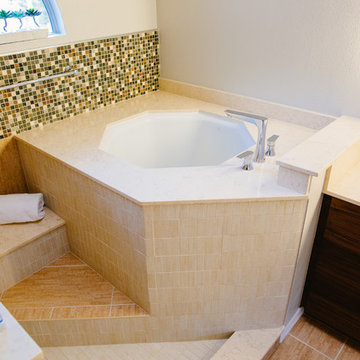
This view shows how we installed the soaking tub as close to the corner to gain as much space to enlarge the walk in shower. The tub top is engineered quartz -providing my Client with easy cleaning. The 1/2 wall and the vanity tops use the same quartz. Steps leading up to the tub use different color tile so that the Client can see the different height levels in the steps. The top step also becomes the bench top that extends into the shower area.

The detailed plans for this bathroom can be purchased here: https://www.changeyourbathroom.com/shop/healing-hinoki-bathroom-plans/
Japanese Hinoki Ofuro Tub in wet area combined with shower, hidden shower drain with pebble shower floor, travertine tile with brushed nickel fixtures. Atlanta Bathroom

This young couple spends part of the year in Japan and part of the year in the US. Their request was to fit a traditional Japanese bathroom into their tight space on a budget and create additional storage. The footprint remained the same on the vanity/toilet side of the room. In the place of the existing shower, we created a linen closet and in the place of the original built in tub we created a wet room with a shower area and a deep soaking tub.

На фото: главная ванная комната среднего размера в восточном стиле с фасадами с утопленной филенкой, коричневыми фасадами, угловым душем, раздельным унитазом, бежевой плиткой, керамической плиткой, бежевыми стенами, полом из керамической плитки, накладной раковиной, столешницей из кварцита, разноцветным полом, душем с распашными дверями, серой столешницей, сиденьем для душа, тумбой под одну раковину, подвесной тумбой, сводчатым потолком и обоями на стенах

Идея дизайна: большая главная ванная комната в восточном стиле с накладной ванной, бежевой плиткой, коричневыми стенами, настольной раковиной, плоскими фасадами, темными деревянными фасадами, душем в нише, раздельным унитазом, плиткой из известняка, полом из цементной плитки, столешницей из дерева, бежевым полом, коричневой столешницей и зеркалом с подсветкой

The intent of this design is to integrate the clients love for Japanese aesthetic, create an open and airy space, and maintain natural elements that evoke a warm inviting environment. A traditional Japanese soaking tub made from Hinoki wood was selected as the focal point of the bathroom. It not only adds visual warmth to the space, but it infuses a cedar aroma into the air. A live-edge wood shelf and custom chiseled wood post are used to frame and define the bathing area. Tile depicting Japanese Shou Sugi Ban (charred wood planks) was chosen as the flooring for the wet areas. A neutral toned tile with fabric texture defines the dry areas in the room. The curb-less shower and floating back lit vanity accentuate the open feel of the space. The organic nature of the handwoven window shade, shoji screen closet doors and antique bathing stool counterbalance the hard surface materials throughout.
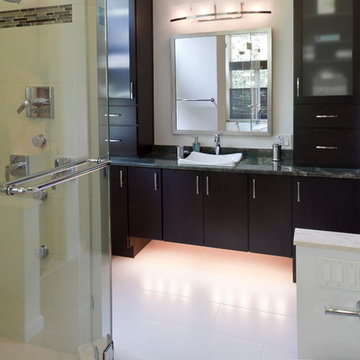
The clients are original owners of their contemporary home built in the early 80's'. Their master bath was inefficient with an oversized under-utilized tub with steps taking up 1/3 of the space and tall walls separating the vanity area from the enclosed shower, blocking potential views of the wooded lot. The new design maintained the original 8'x15' space with 10' ceilings. Interior walls were removed, a 54" corner whirlpool tub was installed adjacent to a 36" vanity and new windows with transoms replaced old drafty ones. New floating vanities with tall cabinets create the new ladies vanity area. The 3 sided, 2 person frameless shower enclosure is a highlight of the new space.
Photography by Curtis Martin
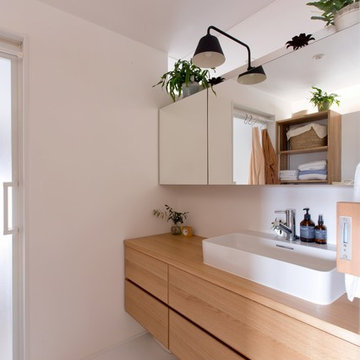
На фото: туалет среднего размера в восточном стиле с плоскими фасадами, коричневыми фасадами, белыми стенами, настольной раковиной, коричневой столешницей, раздельным унитазом, белой плиткой, керамогранитной плиткой, паркетным полом среднего тона, столешницей из искусственного камня и бежевым полом с
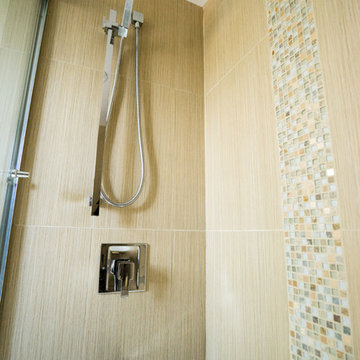
This La Mesa Master Bathroom Remodel was remodeled to give a unique modern look. A lightwood floating vanity was installed along with new porcelain wood tile. The shower walls have a light wood porcelain tile walls and glass liner. The shower head and valves are modern and detachable to be used as a hand shower as well. This unique bathroom offers a zen feel that will help anyone unwind after a long day. Photos by John Gerson. www.choosechi.com

Japanese Soaking tub, Large Walk in Shower, Custom Vanity with make up bench, contemporary styling
На фото: главная ванная комната в восточном стиле с плоскими фасадами, светлыми деревянными фасадами, японской ванной, угловым душем, раздельным унитазом, черной плиткой, керамогранитной плиткой, бежевыми стенами, полом из керамогранита, врезной раковиной и столешницей из гранита с
На фото: главная ванная комната в восточном стиле с плоскими фасадами, светлыми деревянными фасадами, японской ванной, угловым душем, раздельным унитазом, черной плиткой, керамогранитной плиткой, бежевыми стенами, полом из керамогранита, врезной раковиной и столешницей из гранита с
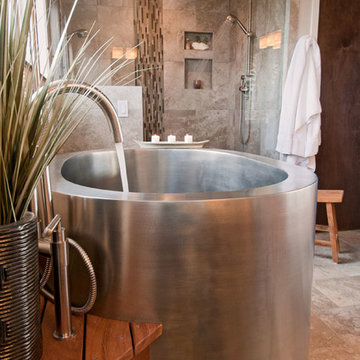
Design and remodel by Trisa & Co. Interior Design and Pantry and Latch.
Eric Neurath Photography
На фото: большая главная ванная комната в восточном стиле с врезной раковиной, плоскими фасадами, темными деревянными фасадами, столешницей из искусственного кварца, отдельно стоящей ванной, открытым душем, раздельным унитазом, разноцветной плиткой, керамогранитной плиткой, серыми стенами и полом из керамогранита с
На фото: большая главная ванная комната в восточном стиле с врезной раковиной, плоскими фасадами, темными деревянными фасадами, столешницей из искусственного кварца, отдельно стоящей ванной, открытым душем, раздельным унитазом, разноцветной плиткой, керамогранитной плиткой, серыми стенами и полом из керамогранита с
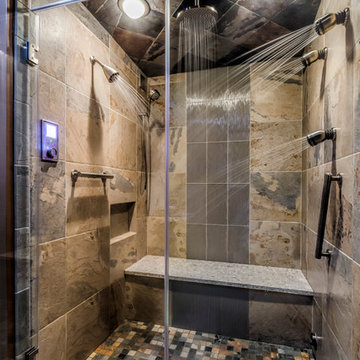
Идея дизайна: главная ванная комната среднего размера в восточном стиле с врезной раковиной, фасадами с утопленной филенкой, серыми фасадами, столешницей из искусственного кварца, душем в нише, раздельным унитазом, разноцветной плиткой, керамогранитной плиткой, оранжевыми стенами и полом из керамогранита
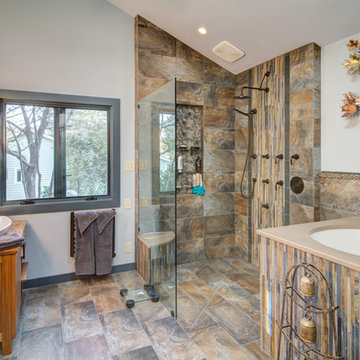
Weidmann & Associates
Свежая идея для дизайна: главная ванная комната в восточном стиле с настольной раковиной, фасадами островного типа, светлыми деревянными фасадами, столешницей из дерева, японской ванной, душем без бортиков, раздельным унитазом, разноцветной плиткой, керамогранитной плиткой, серыми стенами и полом из керамогранита - отличное фото интерьера
Свежая идея для дизайна: главная ванная комната в восточном стиле с настольной раковиной, фасадами островного типа, светлыми деревянными фасадами, столешницей из дерева, японской ванной, душем без бортиков, раздельным унитазом, разноцветной плиткой, керамогранитной плиткой, серыми стенами и полом из керамогранита - отличное фото интерьера

Japanese soaking tub from Victoria & Albert is featured with Brizo faucet. The large shower features dual shower heads with recessed niches and large seat.
Санузел в восточном стиле с раздельным унитазом – фото дизайна интерьера
3

