Санузел в викторианском стиле с подвесной раковиной – фото дизайна интерьера
Сортировать:
Бюджет
Сортировать:Популярное за сегодня
101 - 120 из 136 фото
1 из 3
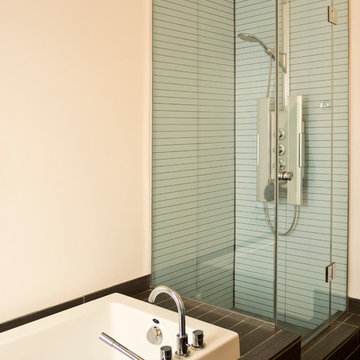
Nevena Krilic, M.Arch
Идея дизайна: большая главная ванная комната в викторианском стиле с подвесной раковиной, плоскими фасадами, синими фасадами, угловой ванной, угловым душем, унитазом-моноблоком, серой плиткой, керамической плиткой, белыми стенами и полом из керамической плитки
Идея дизайна: большая главная ванная комната в викторианском стиле с подвесной раковиной, плоскими фасадами, синими фасадами, угловой ванной, угловым душем, унитазом-моноблоком, серой плиткой, керамической плиткой, белыми стенами и полом из керамической плитки
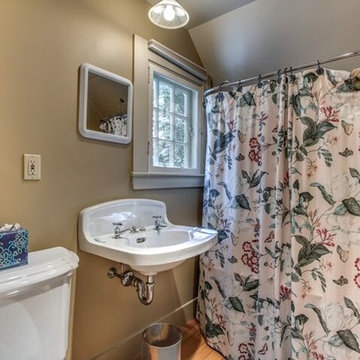
This carriage house bathroom features a wall hung sink, 2 piece toilet and a cast iron claw foot antique tub and hardwood floor.
Источник вдохновения для домашнего уюта: ванная комната среднего размера в викторианском стиле с ванной на ножках, раздельным унитазом, коричневыми стенами, светлым паркетным полом и подвесной раковиной
Источник вдохновения для домашнего уюта: ванная комната среднего размера в викторианском стиле с ванной на ножках, раздельным унитазом, коричневыми стенами, светлым паркетным полом и подвесной раковиной
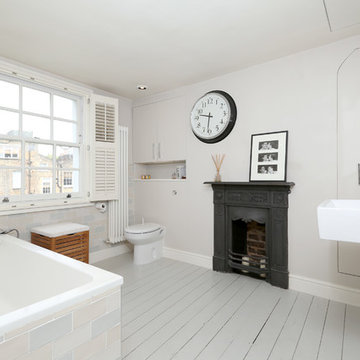
Une salle de bain d'invités au dernier étage de ce cottage londonien, apaisante et distinguée, avec son parquet d'origine peint (Floor paint Pavillon Gray Farrow & Ball) et ses murs beige rosé (Skimming Stone Modern emuslsion Farrow & Ball), des carreaux de faïence vieillis dans les mêmes tons (Craquele tiles random mix), et bien sûr des shutters typiquement anglais pour l'intimité !
Crédit Photos : Agence MIND
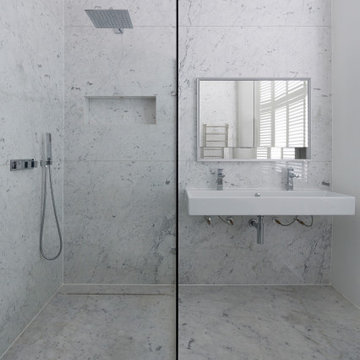
Randolph Avenue involves the full refurbishment of two neighbouring Grade II listed townhouses, one of which had been previously divided into apartments.
This project required a fresh approach to the internal layout to form a new apartment, mansard roof extension with a landscape terrace combined by a new accommodation stair with glazed passenger lift.
The new stair and glass lift shaft will provide a beautifully crafted space within the entrance lobby whilst offering a sympathetic design. The sweeping nature of the staircase clad in rich Walnut from Ground to Fourth floor
provides a grandeur which celebrates and compliments the richness of the existing listed building.
The £1.4m refurbishment includes a grand new interior where we have meticulously designed bespoke joinery, kitchens and bathrooms, to fit the unique character of the property. Carefully selected materials including Italian marble within the bathrooms, precisely crafted walnut joinery and stainless-steel kitchens, ensure this beautiful project is of the highest quality.
Phase 1 of the project has now been completed and the work is demonstrated in the project photos. This entailed the completion of a single studio dwelling.
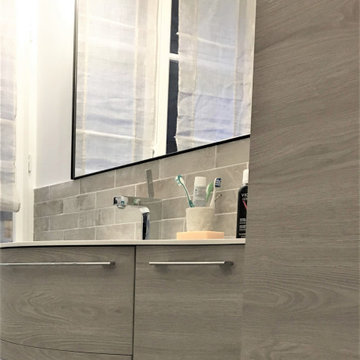
Conception d'une petite salle de bain :Sobre et chic
Belle rénovation de salle de bain.
Revoir l'agencement et moderniser .
Harmonie de beige pour une atmosphère reposante.
Joli choix de matériaux, jolie réalisation par AJC plomberie à l'Etang la ville
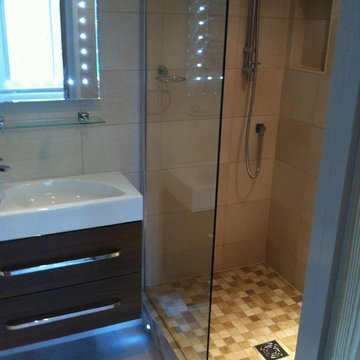
Contempoary En-suite near Winchester
На фото: маленькая главная ванная комната в викторианском стиле с темными деревянными фасадами, отдельно стоящей ванной, открытым душем, раздельным унитазом, белой плиткой, керамической плиткой, белыми стенами, полом из керамогранита и подвесной раковиной для на участке и в саду с
На фото: маленькая главная ванная комната в викторианском стиле с темными деревянными фасадами, отдельно стоящей ванной, открытым душем, раздельным унитазом, белой плиткой, керамической плиткой, белыми стенами, полом из керамогранита и подвесной раковиной для на участке и в саду с
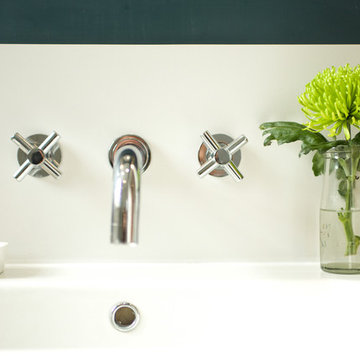
На фото: маленькая детская ванная комната в викторианском стиле с накладной ванной, душем над ванной, инсталляцией, зелеными стенами, полом из керамической плитки, подвесной раковиной и белым полом для на участке и в саду с
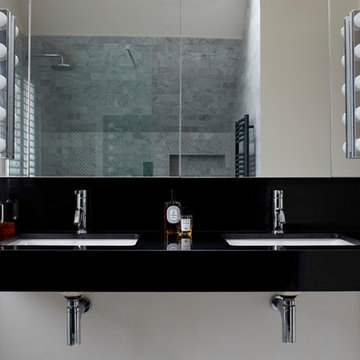
Graham Atkins-Hughes
Пример оригинального дизайна: большая главная ванная комната в викторианском стиле с мраморной плиткой, белыми стенами, полом из керамической плитки, подвесной раковиной и черной столешницей
Пример оригинального дизайна: большая главная ванная комната в викторианском стиле с мраморной плиткой, белыми стенами, полом из керамической плитки, подвесной раковиной и черной столешницей
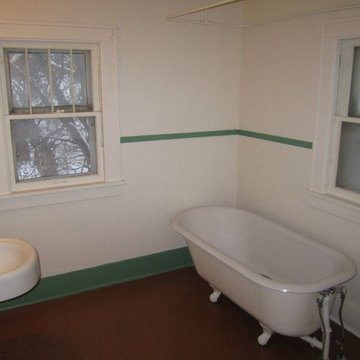
Homeowner
Идея дизайна: ванная комната в викторианском стиле с полновстраиваемой ванной и подвесной раковиной
Идея дизайна: ванная комната в викторианском стиле с полновстраиваемой ванной и подвесной раковиной
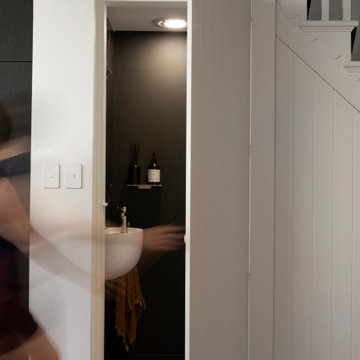
Cleverly concealed powder-room
На фото: маленький туалет в викторианском стиле с инсталляцией, серыми стенами, полом из керамогранита, подвесной раковиной, серым полом, белой столешницей и подвесной тумбой для на участке и в саду
На фото: маленький туалет в викторианском стиле с инсталляцией, серыми стенами, полом из керамогранита, подвесной раковиной, серым полом, белой столешницей и подвесной тумбой для на участке и в саду
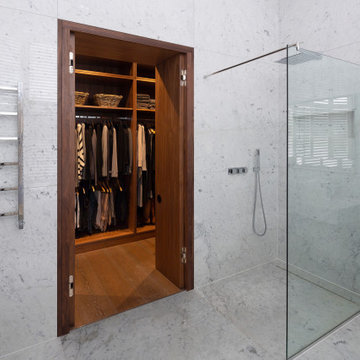
Randolph Avenue involves the full refurbishment of two neighbouring Grade II listed townhouses, one of which had been previously divided into apartments.
This project required a fresh approach to the internal layout to form a new apartment, mansard roof extension with a landscape terrace combined by a new accommodation stair with glazed passenger lift.
The new stair and glass lift shaft will provide a beautifully crafted space within the entrance lobby whilst offering a sympathetic design. The sweeping nature of the staircase clad in rich Walnut from Ground to Fourth floor
provides a grandeur which celebrates and compliments the richness of the existing listed building.
The £1.4m refurbishment includes a grand new interior where we have meticulously designed bespoke joinery, kitchens and bathrooms, to fit the unique character of the property. Carefully selected materials including Italian marble within the bathrooms, precisely crafted walnut joinery and stainless-steel kitchens, ensure this beautiful project is of the highest quality.
Phase 1 of the project has now been completed and the work is demonstrated in the project photos. This entailed the completion of a single studio dwelling.
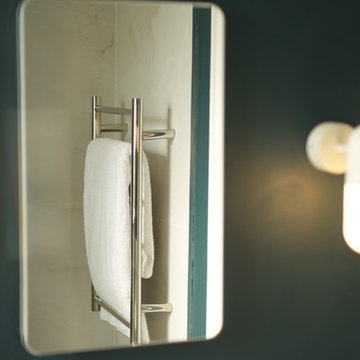
На фото: маленькая детская ванная комната в викторианском стиле с накладной ванной, душем над ванной, инсталляцией, зелеными стенами, полом из керамической плитки, подвесной раковиной и белым полом для на участке и в саду
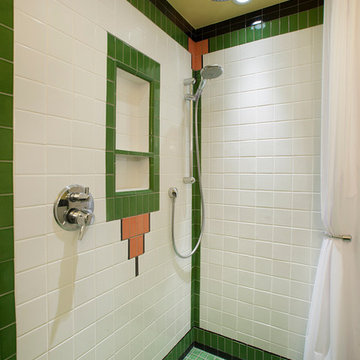
Art Deco inspired bathroom, with beautiful hand-made tile. Designed by Steve Price, built by Beautiful Remodel llc. Photography by Dino Tonn
На фото: маленькая ванная комната в викторианском стиле с подвесной раковиной, фасадами с декоративным кантом, белыми фасадами, душем без бортиков, раздельным унитазом, керамической плиткой, полом из керамической плитки и душевой кабиной для на участке и в саду
На фото: маленькая ванная комната в викторианском стиле с подвесной раковиной, фасадами с декоративным кантом, белыми фасадами, душем без бортиков, раздельным унитазом, керамической плиткой, полом из керамической плитки и душевой кабиной для на участке и в саду
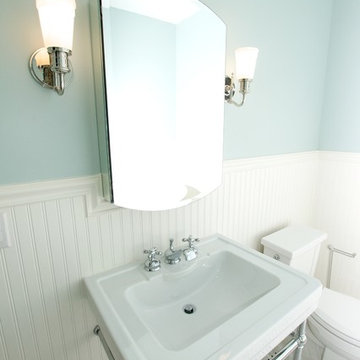
Свежая идея для дизайна: ванная комната среднего размера в викторианском стиле с ванной на ножках, душевой кабиной, раздельным унитазом, синими стенами, полом из линолеума и подвесной раковиной - отличное фото интерьера
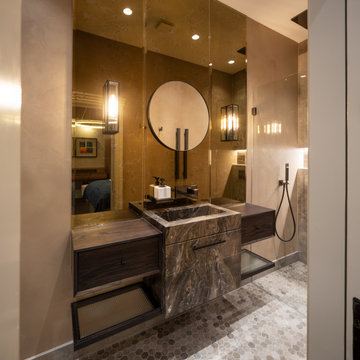
Floors tiled in 'Lombardo' hexagon mosaic honed marble from Artisans of Devizes | Shower wall tiled in 'Lombardo' large format honed marble from Artisans of Devizes | Brassware is by Gessi in the finish 706 (Blackened Chrome) | Bronze mirror feature wall comprised of 3 bevelled panels | Custom vanity unit and cabinetry made by Luxe Projects London | Stone sink fabricated by AC Stone & Ceramic out of Oribico marble
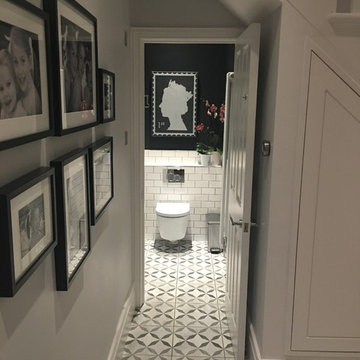
Пример оригинального дизайна: маленький туалет в викторианском стиле с инсталляцией, керамической плиткой, черными стенами, полом из керамической плитки и подвесной раковиной для на участке и в саду
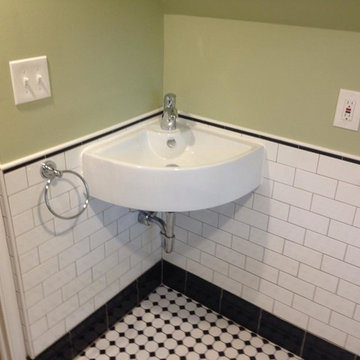
Small third floor ensuite bath
На фото: маленькая ванная комната в викторианском стиле с душевой комнатой, раздельным унитазом, белой плиткой, плиткой кабанчик, зелеными стенами, полом из мозаичной плитки и подвесной раковиной для на участке и в саду с
На фото: маленькая ванная комната в викторианском стиле с душевой комнатой, раздельным унитазом, белой плиткой, плиткой кабанчик, зелеными стенами, полом из мозаичной плитки и подвесной раковиной для на участке и в саду с

This understairs WC was functional only and required some creative styling to make it feel more welcoming and family friendly.
We installed UPVC ceiling panels to the stair slats to make the ceiling sleek and clean and reduce the spider levels, boxed in the waste pipe and replaced the sink with a Victorian style mini sink.
We repainted the space in soft cream, with a feature wall in teal and orange, providing the wow factor as you enter the space.
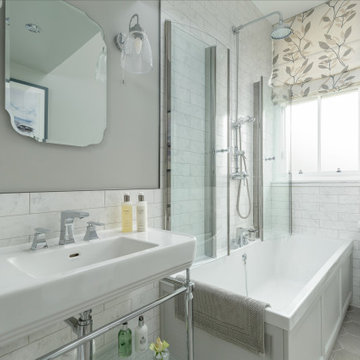
Transformation of a traditional Edinburgh Victorian property into an elegant and sophisticated space. The brief was to remain sympathetic to the original features and incorporate classic but contemporary furnishings. The living room is the social hub in this flat so additional seating was included for entertaining. The narrow bathroom isn’t blessed with space and previously housed a large 80’s style corner bath tub which dominated the room. Keeping a full size bath however was essential so the layout was rearranged to allow for this but also to create a more spacious and elegant feel through use of the wash stand, choice of marble effect wall tiles and soft grey colour scheme. The end result - a truly elegant, classic/contemporary home which doesn’t compromise on comfort or functionality.
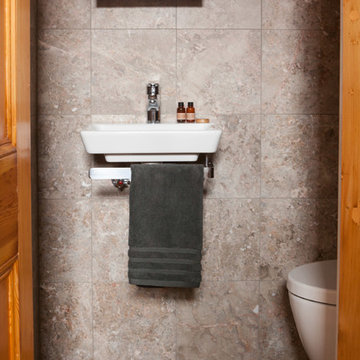
gena ferguson
Стильный дизайн: маленький туалет в викторианском стиле с подвесной раковиной, инсталляцией, черной плиткой, каменной плиткой, бежевыми стенами и мраморным полом для на участке и в саду - последний тренд
Стильный дизайн: маленький туалет в викторианском стиле с подвесной раковиной, инсталляцией, черной плиткой, каменной плиткой, бежевыми стенами и мраморным полом для на участке и в саду - последний тренд
Санузел в викторианском стиле с подвесной раковиной – фото дизайна интерьера
6

