Санузел в стиле шебби-шик – фото дизайна интерьера со средним бюджетом
Сортировать:
Бюджет
Сортировать:Популярное за сегодня
161 - 180 из 620 фото
1 из 3
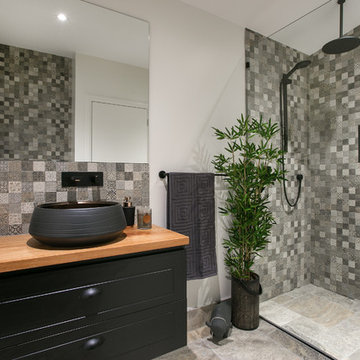
The rustic wall tile blends perfectly with the natural travertine floor (laid in a french pattern). The shaker vanity drawers soften the bold black, with a queensland maple top (carried through from the bar), and above counter black and bronze bowl.
mike newell status images
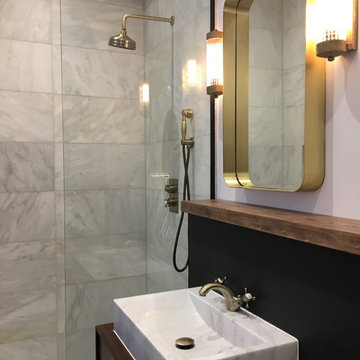
На фото: главная ванная комната среднего размера в стиле шебби-шик с темными деревянными фасадами, серой плиткой, мраморной плиткой, настольной раковиной, столешницей из дерева, открытым душем, накладной ванной, открытым душем, инсталляцией, серыми стенами, полом из цементной плитки и черным полом с
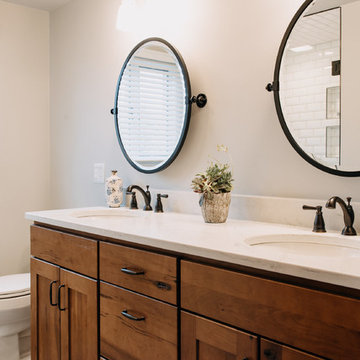
На фото: ванная комната среднего размера в стиле шебби-шик с фасадами в стиле шейкер, искусственно-состаренными фасадами, открытым душем, унитазом-моноблоком, белой плиткой, керамогранитной плиткой, серыми стенами, полом из керамогранита, душевой кабиной, врезной раковиной, столешницей из искусственного кварца, серым полом и душем с распашными дверями с
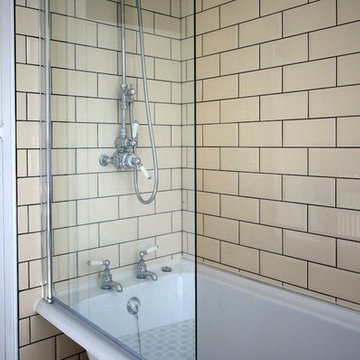
Julie Bourbousson
Свежая идея для дизайна: детская ванная комната среднего размера в стиле шебби-шик с консольной раковиной, фасадами островного типа, искусственно-состаренными фасадами, ванной на ножках, душем над ванной, раздельным унитазом, разноцветной плиткой и бежевыми стенами - отличное фото интерьера
Свежая идея для дизайна: детская ванная комната среднего размера в стиле шебби-шик с консольной раковиной, фасадами островного типа, искусственно-состаренными фасадами, ванной на ножках, душем над ванной, раздельным унитазом, разноцветной плиткой и бежевыми стенами - отличное фото интерьера
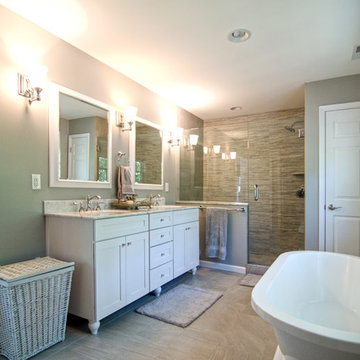
View of master bathroom.
Стильный дизайн: главная ванная комната среднего размера в стиле шебби-шик с врезной раковиной, фасадами с утопленной филенкой, белыми фасадами, столешницей из гранита, отдельно стоящей ванной, душем в нише, унитазом-моноблоком, бежевой плиткой, керамической плиткой, зелеными стенами и полом из керамической плитки - последний тренд
Стильный дизайн: главная ванная комната среднего размера в стиле шебби-шик с врезной раковиной, фасадами с утопленной филенкой, белыми фасадами, столешницей из гранита, отдельно стоящей ванной, душем в нише, унитазом-моноблоком, бежевой плиткой, керамической плиткой, зелеными стенами и полом из керамической плитки - последний тренд
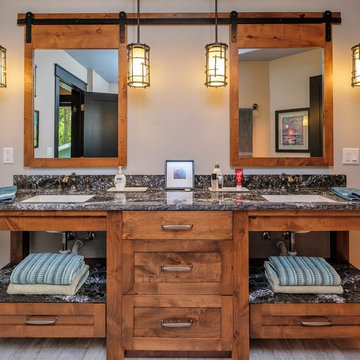
Are you ready for a bathroom transformation this year? Get inspired by the beauty of this Cambria Galloway quartz countertops in this home where you will see a painted blue kitchen island paired with painted gray kitchen cabinets along the perimeter.
In this home you'll also find Cambria Ellesmere on the bathroom vanities.
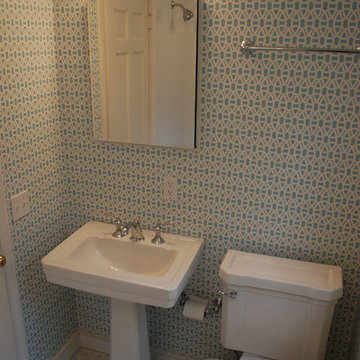
Small bathroom update. Zoffany wallpaper, marble hexagon floor tile mosaic, with recessed medicine cabinet .
Идея дизайна: маленькая ванная комната в стиле шебби-шик для на участке и в саду
Идея дизайна: маленькая ванная комната в стиле шебби-шик для на участке и в саду
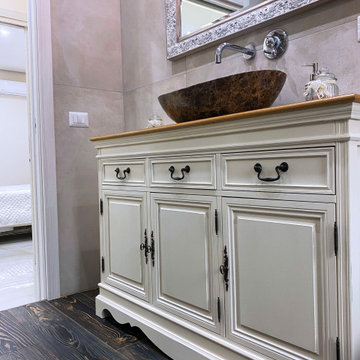
vista bagno mobile e ingresso. Il mobile è in legno laccato bianco modello shabby con top in rovere ; il rivestimento principale è in gres porcellanato di grande formato finitura gray stone ; lavabo ad appoggio effetto marmo stone brown ; miscelatori e termoradiatore in finitura acciaio che riprendono la cornice dello specchio arricchito con una texture materica ; pavimento in gres porcellanato modello a listoni finitura legno zen brown
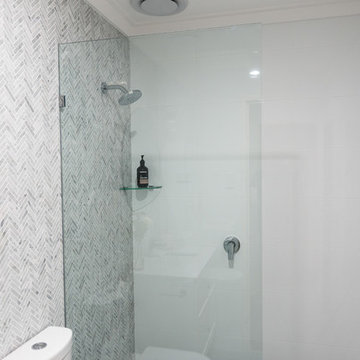
Another beautiful bathroom renovation! We absolutely love this stunning herringbone feature wall tile with class & sophistication. Herringbone is still quite the classic trend giving any bathroom a superior feel. Floor tile in Ash grey, with a marble vein design through it - just beautiful!
Clean lines with stunning Silestone by Cosentino 'White Storm' stone bench top and undermount basin. And a touch of class with of course our friends Reece Bathrooms Reece Accessories. And don't you just love the long channel grate with tile insert, a much cleaner, hidden bathroom drain.
www.start2finishrenovations.com.au
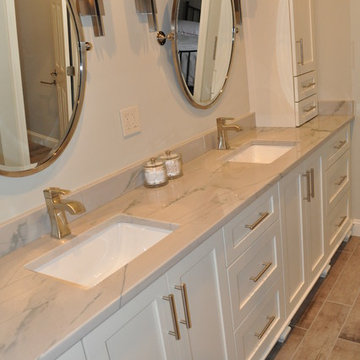
Exquisite new bathroom finished with white cabinets with furniture feet, light grey quartzite counter top, pivot mirrors, square sink and a one handle sink fixture!! Extra large shower for 2 includes a hand-held shower for her and massage jets for him. Large decorative niche for a dramatic focal point over the bench which is topped with the quartize counter top!!! the water closet has barnwood on wall and a secret hiding spot for the plunger!! Every woman's dream come true!!!!
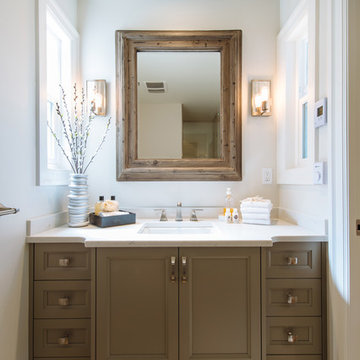
Пример оригинального дизайна: маленькая главная ванная комната в стиле шебби-шик с врезной раковиной, фасадами в стиле шейкер, столешницей из искусственного камня, душем в нише, бежевой плиткой, керамогранитной плиткой, белыми стенами, полом из керамогранита и коричневыми фасадами для на участке и в саду
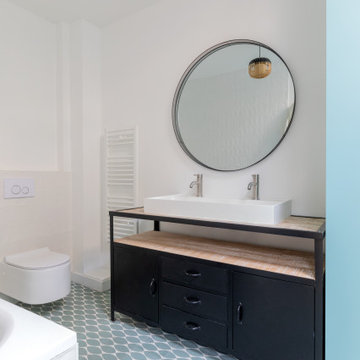
Nos clients, une famille avec 3 enfants, ont fait l'acquisition de ce bien avec une jolie surface de type loft (200 m²). Cependant, ce dernier manquait de personnalité et il était nécessaire de créer de belles liaisons entre les différents étages afin d'obtenir un tout cohérent et esthétique.
Nos équipes, en collaboration avec @charlotte_fequet, ont travaillé des tons pastel, camaïeux de bleus afin de créer une continuité et d’amener le ciel bleu à l’intérieur.
Pour le sol du RDC, nous avons coulé du béton ciré @okre.eu afin d'accentuer le côté loft tout en réduisant les coûts de dépose parquet. Néanmoins, pour les pièces à l'étage, un nouveau parquet a été posé pour plus de chaleur.
Au RDC, la chambre parentale a été remplacée par une cuisine. Elle s'ouvre à présent sur le salon, la salle à manger ainsi que la terrasse. La nouvelle cuisine offre à la fois un côté doux avec ses caissons peints en Biscuit vert (@ressource_peintures) et un côté graphique grâce à ses suspensions @celinewrightparis et ses deux verrières sur mesure.
Ce côté graphique est également présent dans les SDB avec des carreaux de ciments signés @mosaic.factory. On y retrouve des choix avant-gardistes à l'instar des carreaux de ciments créés en collaboration avec Valentine Bärg ou encore ceux issus de la collection "Forma".
Des menuiseries sur mesure viennent embellir le loft tout en le rendant plus fonctionnel. Dans le salon, les rangements sous l'escalier et la banquette ; le salon TV où nos équipes ont fait du semi sur mesure avec des caissons @ikeafrance ; les verrières de la SDB et de la cuisine ; ou encore cette somptueuse bibliothèque qui vient structurer le couloir
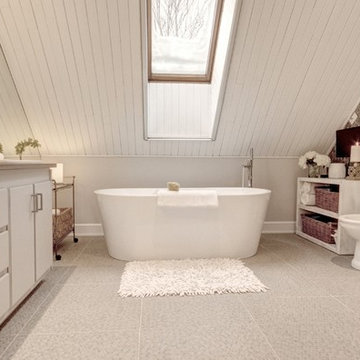
Designer & photos Lyne Brunet
На фото: большая главная ванная комната в стиле шебби-шик с плоскими фасадами, серыми фасадами, отдельно стоящей ванной, раздельным унитазом, серой плиткой, керамической плиткой, серыми стенами, полом из керамической плитки и столешницей из ламината
На фото: большая главная ванная комната в стиле шебби-шик с плоскими фасадами, серыми фасадами, отдельно стоящей ванной, раздельным унитазом, серой плиткой, керамической плиткой, серыми стенами, полом из керамической плитки и столешницей из ламината
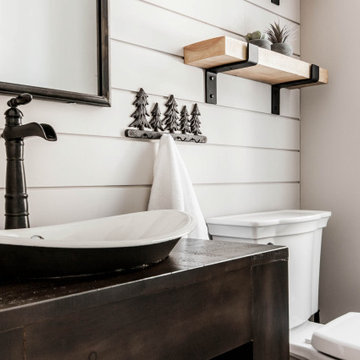
Complete renovation of the bathroom
Источник вдохновения для домашнего уюта: маленькая ванная комната в стиле шебби-шик с плоскими фасадами, темными деревянными фасадами, раздельным унитазом, бежевыми стенами, полом из керамогранита, душевой кабиной, настольной раковиной, столешницей из дерева, бежевым полом, коричневой столешницей, тумбой под одну раковину, напольной тумбой и стенами из вагонки для на участке и в саду
Источник вдохновения для домашнего уюта: маленькая ванная комната в стиле шебби-шик с плоскими фасадами, темными деревянными фасадами, раздельным унитазом, бежевыми стенами, полом из керамогранита, душевой кабиной, настольной раковиной, столешницей из дерева, бежевым полом, коричневой столешницей, тумбой под одну раковину, напольной тумбой и стенами из вагонки для на участке и в саду
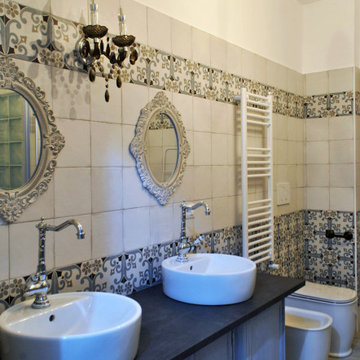
Пример оригинального дизайна: большая главная ванная комната в стиле шебби-шик с фасадами островного типа, бирюзовыми фасадами, накладной ванной, душем над ванной, раздельным унитазом, разноцветной плиткой, керамогранитной плиткой, разноцветными стенами, полом из керамогранита, настольной раковиной, столешницей из ламината, бежевым полом, душем с раздвижными дверями и серой столешницей
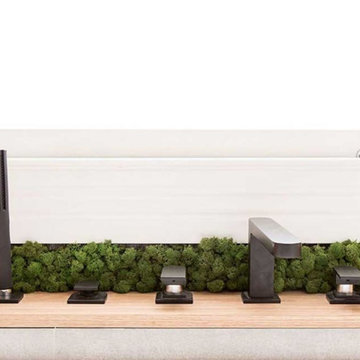
bathroom with heaps of potential, this was a great challenge with a fantastic end result.
The use of grey was on-trend and works well with the black bathroom fixtures and use of timber which along with the natural light, helps to maximise the perception of bathroom space. The beautiful floor-standing bath with the bold green adds a unique beautiful feature to the room, what more could you want from a bathroom than washing away the day in this beautiful rejuvenating space.
The mix of subtle and bold shades mixed with natural light combine effortlessly to create a stunning bathroom which boasts contemporary chic style and space
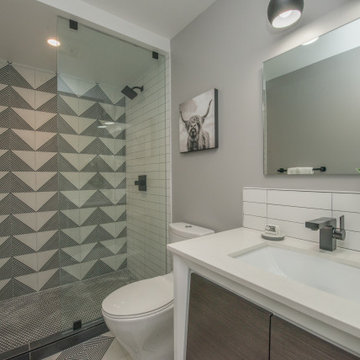
Palm Springs - Bold Funkiness. This collection was designed for our love of bold patterns and playful colors.
На фото: маленькая ванная комната в стиле шебби-шик с плоскими фасадами, фасадами цвета дерева среднего тона, открытым душем, унитазом-моноблоком, черно-белой плиткой, цементной плиткой, серыми стенами, полом из цементной плитки, душевой кабиной, врезной раковиной, столешницей из искусственного кварца, черным полом, душем с распашными дверями, белой столешницей, нишей, тумбой под одну раковину и напольной тумбой для на участке и в саду с
На фото: маленькая ванная комната в стиле шебби-шик с плоскими фасадами, фасадами цвета дерева среднего тона, открытым душем, унитазом-моноблоком, черно-белой плиткой, цементной плиткой, серыми стенами, полом из цементной плитки, душевой кабиной, врезной раковиной, столешницей из искусственного кварца, черным полом, душем с распашными дверями, белой столешницей, нишей, тумбой под одну раковину и напольной тумбой для на участке и в саду с
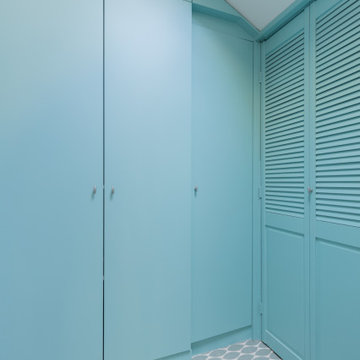
Nos clients, une famille avec 3 enfants, ont fait l'acquisition de ce bien avec une jolie surface de type loft (200 m²). Cependant, ce dernier manquait de personnalité et il était nécessaire de créer de belles liaisons entre les différents étages afin d'obtenir un tout cohérent et esthétique.
Nos équipes, en collaboration avec @charlotte_fequet, ont travaillé des tons pastel, camaïeux de bleus afin de créer une continuité et d’amener le ciel bleu à l’intérieur.
Pour le sol du RDC, nous avons coulé du béton ciré @okre.eu afin d'accentuer le côté loft tout en réduisant les coûts de dépose parquet. Néanmoins, pour les pièces à l'étage, un nouveau parquet a été posé pour plus de chaleur.
Au RDC, la chambre parentale a été remplacée par une cuisine. Elle s'ouvre à présent sur le salon, la salle à manger ainsi que la terrasse. La nouvelle cuisine offre à la fois un côté doux avec ses caissons peints en Biscuit vert (@ressource_peintures) et un côté graphique grâce à ses suspensions @celinewrightparis et ses deux verrières sur mesure.
Ce côté graphique est également présent dans les SDB avec des carreaux de ciments signés @mosaic.factory. On y retrouve des choix avant-gardistes à l'instar des carreaux de ciments créés en collaboration avec Valentine Bärg ou encore ceux issus de la collection "Forma".
Des menuiseries sur mesure viennent embellir le loft tout en le rendant plus fonctionnel. Dans le salon, les rangements sous l'escalier et la banquette ; le salon TV où nos équipes ont fait du semi sur mesure avec des caissons @ikeafrance ; les verrières de la SDB et de la cuisine ; ou encore cette somptueuse bibliothèque qui vient structurer le couloir
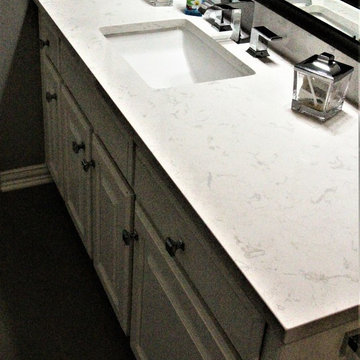
Пример оригинального дизайна: большая ванная комната в стиле шебби-шик с фасадами с выступающей филенкой, белыми фасадами, накладной ванной, душем над ванной, унитазом-моноблоком, разноцветной плиткой, керамической плиткой, серыми стенами, полом из керамической плитки, душевой кабиной, раковиной с пьедесталом и столешницей из гранита
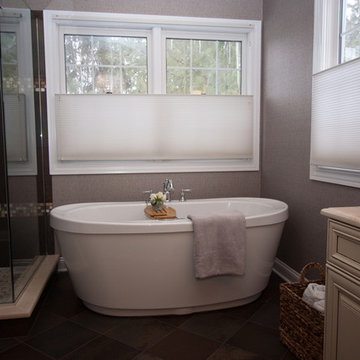
Photography by Blulens Design
Идея дизайна: главная ванная комната среднего размера в стиле шебби-шик с фасадами с выступающей филенкой, бежевыми фасадами, отдельно стоящей ванной, угловым душем, раздельным унитазом, бежевой плиткой, плиткой из листового камня, серыми стенами, полом из керамической плитки, врезной раковиной, столешницей из искусственного камня, коричневым полом и душем с распашными дверями
Идея дизайна: главная ванная комната среднего размера в стиле шебби-шик с фасадами с выступающей филенкой, бежевыми фасадами, отдельно стоящей ванной, угловым душем, раздельным унитазом, бежевой плиткой, плиткой из листового камня, серыми стенами, полом из керамической плитки, врезной раковиной, столешницей из искусственного камня, коричневым полом и душем с распашными дверями
Санузел в стиле шебби-шик – фото дизайна интерьера со средним бюджетом
9

