Санузел в стиле рустика с зелеными стенами – фото дизайна интерьера
Сортировать:
Бюджет
Сортировать:Популярное за сегодня
121 - 140 из 415 фото
1 из 3
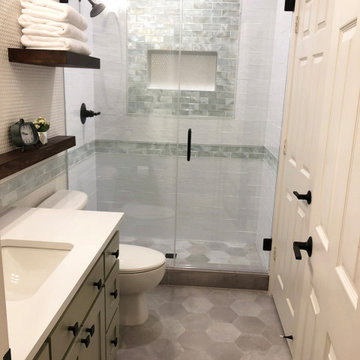
This adorable rustic, modern farmhouse style guest bathroom will make guests want to stay a while. Ceiling height subway tile in a mix of green opalescent glass and white with an accent strip that extends into the vanity area makes this petite space really pop. Combined with stained floating shelves and a white penny tile accent wall, this unique space invites guests to come on in... Octagon porcelain floor tile adds texture and interest and the custom green vanity with white quartz top ties it all together. Oil rubbed bronze fixtures, square door and drawer pulls, and a round industrial mirror add the final touch.
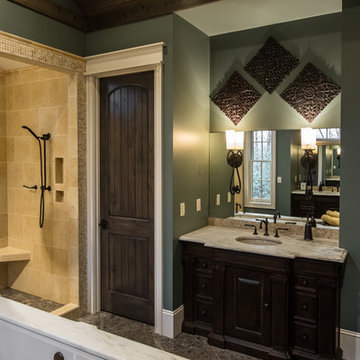
Joseph Teplitz of Press1Photos, LLC
Источник вдохновения для домашнего уюта: большая главная ванная комната в стиле рустика с фасадами с декоративным кантом, темными деревянными фасадами, накладной ванной, открытым душем, серой плиткой и зелеными стенами
Источник вдохновения для домашнего уюта: большая главная ванная комната в стиле рустика с фасадами с декоративным кантом, темными деревянными фасадами, накладной ванной, открытым душем, серой плиткой и зелеными стенами
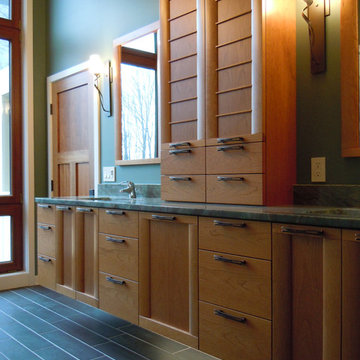
Alain Jaramillo and Peter Twohy
На фото: большая главная ванная комната в стиле рустика с плоскими фасадами, фасадами цвета дерева среднего тона, полновстраиваемой ванной, угловым душем, раздельным унитазом, белой плиткой, мраморной плиткой, зелеными стенами, полом из керамогранита, врезной раковиной, столешницей из ламината, серым полом, душем с распашными дверями и серой столешницей
На фото: большая главная ванная комната в стиле рустика с плоскими фасадами, фасадами цвета дерева среднего тона, полновстраиваемой ванной, угловым душем, раздельным унитазом, белой плиткой, мраморной плиткой, зелеными стенами, полом из керамогранита, врезной раковиной, столешницей из ламината, серым полом, душем с распашными дверями и серой столешницей
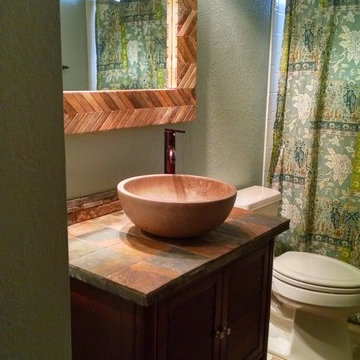
Paul Zimmerman photo. A wonderful palate of quiet, relaxing colors and materials!
The client wanted to be reminded of her time in Africa, and got a beautiful result!
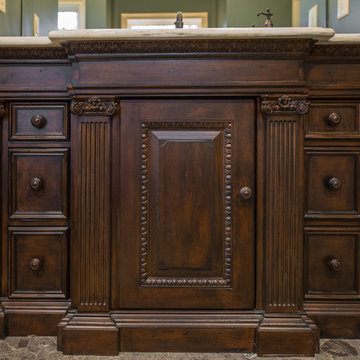
Joseph Teplitz of Press1Photos, LLC
На фото: большая главная ванная комната в стиле рустика с врезной раковиной, фасадами с декоративным кантом, темными деревянными фасадами, серой плиткой и зелеными стенами с
На фото: большая главная ванная комната в стиле рустика с врезной раковиной, фасадами с декоративным кантом, темными деревянными фасадами, серой плиткой и зелеными стенами с
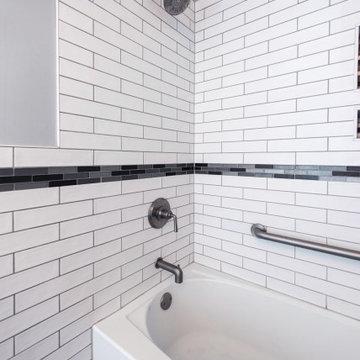
This remodel began as a powder bathroom and hall bathroom project, giving the powder bath a beautiful shaker style wainscoting and completely remodeling the second-floor hall bath. The second-floor hall bathroom features a mosaic tile accent, subway tile used for the entire shower, brushed nickel finishes, and a beautiful dark grey stained vanity with a quartz countertop. Once the powder bath and hall bathroom was complete, the homeowner decided to immediately pursue the master bathroom, creating a stunning, relaxing space. The master bathroom received the same styled wainscotting as the powder bath, as well as a free-standing tub, oil-rubbed bronze finishes, and porcelain tile flooring.
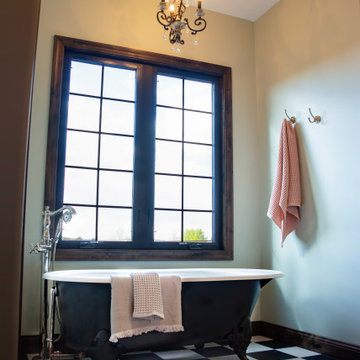
Freestanding tub looking out toward the mountain views.
Стильный дизайн: большой главный совмещенный санузел в стиле рустика с фасадами с выступающей филенкой, светлыми деревянными фасадами, ванной на ножках, душем без бортиков, раздельным унитазом, черной плиткой, керамической плиткой, зелеными стенами, полом из керамической плитки, накладной раковиной, столешницей из искусственного кварца, черным полом, душем с распашными дверями, серой столешницей, тумбой под две раковины и встроенной тумбой - последний тренд
Стильный дизайн: большой главный совмещенный санузел в стиле рустика с фасадами с выступающей филенкой, светлыми деревянными фасадами, ванной на ножках, душем без бортиков, раздельным унитазом, черной плиткой, керамической плиткой, зелеными стенами, полом из керамической плитки, накладной раковиной, столешницей из искусственного кварца, черным полом, душем с распашными дверями, серой столешницей, тумбой под две раковины и встроенной тумбой - последний тренд
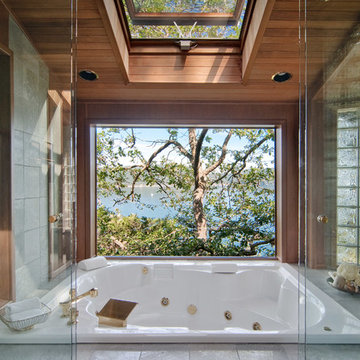
Connecting light and nature in this luxurious and cozy compound with views of paradise. Light a fire in fireplace and watch the winter sun sparkle off of the Puget Sound.
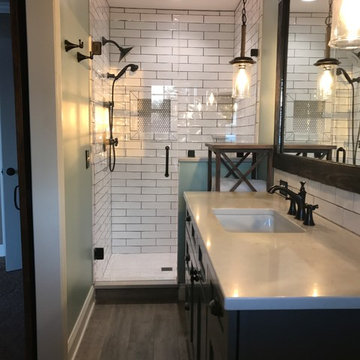
Took our tiny Master bathroom to a modern rustic look. Used handmade white subway tile with a grey grout and penny rounds on the floor and niche. London Grey Quartz countertop with simple grey vanity. Didn't opt for the double sink vanity to preserve counter space in a still tight area. Love how the custom mirror turned out. The accent shelving was a last minute add in and gives us more options for storage and keeps with our rustic look. The barn door completes the overall look. Now...on to the master bedroom Reno...
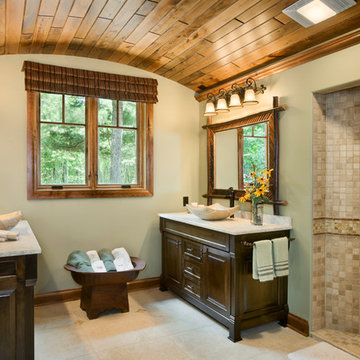
Roger Wade Photography
Стильный дизайн: главная ванная комната среднего размера в стиле рустика с фасадами с выступающей филенкой, темными деревянными фасадами, открытым душем, бежевой плиткой, керамической плиткой, зелеными стенами, полом из керамической плитки, настольной раковиной, бежевым полом и открытым душем - последний тренд
Стильный дизайн: главная ванная комната среднего размера в стиле рустика с фасадами с выступающей филенкой, темными деревянными фасадами, открытым душем, бежевой плиткой, керамической плиткой, зелеными стенами, полом из керамической плитки, настольной раковиной, бежевым полом и открытым душем - последний тренд
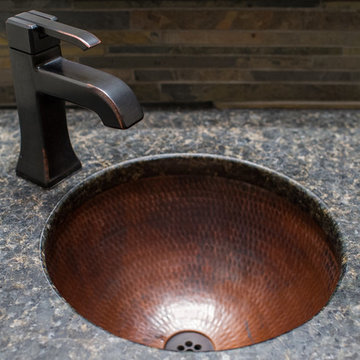
Источник вдохновения для домашнего уюта: маленькая ванная комната в стиле рустика с врезной раковиной, фасадами островного типа, фасадами цвета дерева среднего тона, столешницей из гранита, раздельным унитазом, разноцветной плиткой, зелеными стенами и паркетным полом среднего тона для на участке и в саду
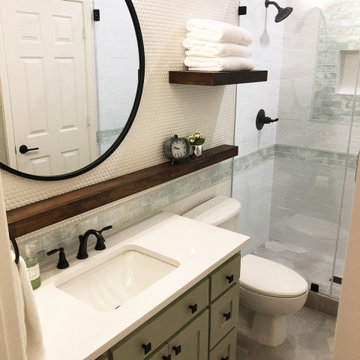
This adorable rustic, modern farmhouse style guest bathroom will make guests want to stay a while. Ceiling height subway tile in a mix of green opalescent glass and white with an accent strip that extends into the vanity area makes this petite space really pop. Combined with stained floating shelves and a white penny tile accent wall, this unique space invites guests to come on in... Octagon porcelain floor tile adds texture and interest and the custom green vanity with white quartz top ties it all together. Oil rubbed bronze fixtures, square door and drawer pulls, and a round industrial mirror add the final touch.
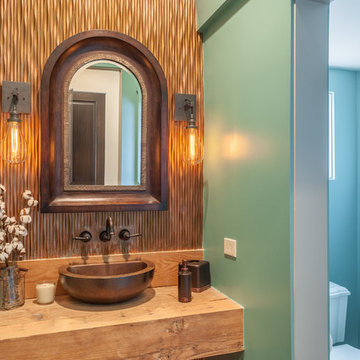
Benjamin Hill Photography
Идея дизайна: огромный туалет: освещение в стиле рустика с коричневыми фасадами, зелеными стенами, настольной раковиной и подвесной тумбой
Идея дизайна: огромный туалет: освещение в стиле рустика с коричневыми фасадами, зелеными стенами, настольной раковиной и подвесной тумбой
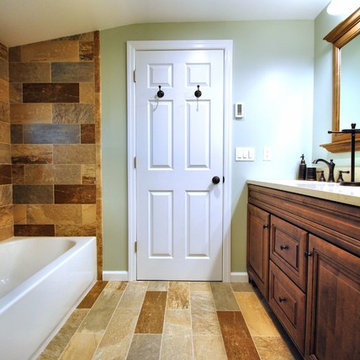
Rustic modern bathroom. Multi color slate plank tiles.
На фото: маленькая главная ванная комната в стиле рустика с фасадами с утопленной филенкой, коричневыми фасадами, ванной в нише, душем над ванной, раздельным унитазом, разноцветной плиткой, керамогранитной плиткой, зелеными стенами, полом из керамогранита, врезной раковиной, столешницей из искусственного камня, разноцветным полом и открытым душем для на участке и в саду
На фото: маленькая главная ванная комната в стиле рустика с фасадами с утопленной филенкой, коричневыми фасадами, ванной в нише, душем над ванной, раздельным унитазом, разноцветной плиткой, керамогранитной плиткой, зелеными стенами, полом из керамогранита, врезной раковиной, столешницей из искусственного камня, разноцветным полом и открытым душем для на участке и в саду
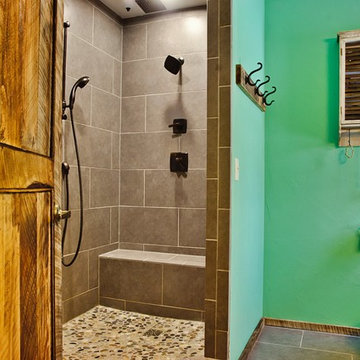
We wanted country everything and really went for it in our master shower. This is a river rock floor to our custom, luxury shower and really pulls nature in just how we wanted.
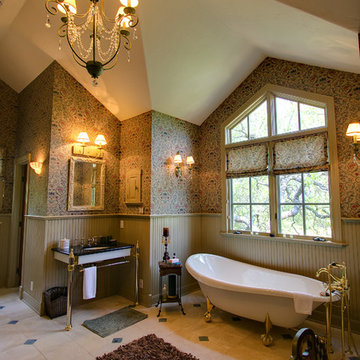
Spacious, beautiful bathroom that allows for natural light to brighten the room.
Свежая идея для дизайна: главная ванная комната среднего размера в стиле рустика с ванной на ножках, зелеными стенами и полом из травертина - отличное фото интерьера
Свежая идея для дизайна: главная ванная комната среднего размера в стиле рустика с ванной на ножках, зелеными стенами и полом из травертина - отличное фото интерьера
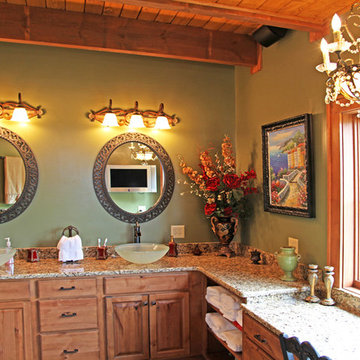
This elegant timber frame home designed by MossCreek features a three story wall of glass that frames long range mountain views. With both rustic and elegant features, this home is perfect for relaxed mountain living and formal entertaining. Photo by Erwin Loveland
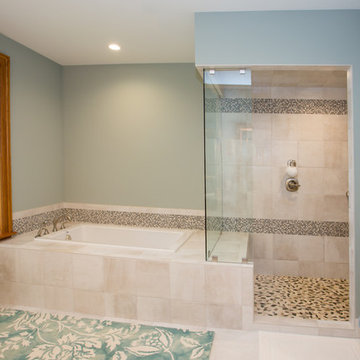
Our clients already had a cottage on Torch Lake that they loved to visit. It was a 1960s ranch that worked just fine for their needs. However, the lower level walkout became entirely unusable due to water issues. After purchasing the lot next door, they hired us to design a new cottage. Our first task was to situate the home in the center of the two parcels to maximize the view of the lake while also accommodating a yard area. Our second task was to take particular care to divert any future water issues. We took necessary precautions with design specifications to water proof properly, establish foundation and landscape drain tiles / stones, set the proper elevation of the home per ground water height and direct the water flow around the home from natural grade / drive. Our final task was to make appealing, comfortable, living spaces with future planning at the forefront. An example of this planning is placing a master suite on both the main level and the upper level. The ultimate goal of this home is for it to one day be at least a 3/4 of the year home and designed to be a multi-generational heirloom.
- Jacqueline Southby Photography
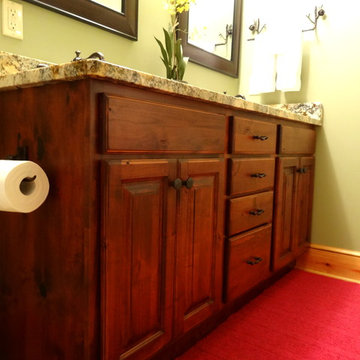
Photo By: Heather Taylor
Идея дизайна: главная ванная комната среднего размера в стиле рустика с врезной раковиной, фасадами с выступающей филенкой, темными деревянными фасадами, столешницей из гранита, угловой ванной, душем над ванной, раздельным унитазом, зелеными стенами и светлым паркетным полом
Идея дизайна: главная ванная комната среднего размера в стиле рустика с врезной раковиной, фасадами с выступающей филенкой, темными деревянными фасадами, столешницей из гранита, угловой ванной, душем над ванной, раздельным унитазом, зелеными стенами и светлым паркетным полом
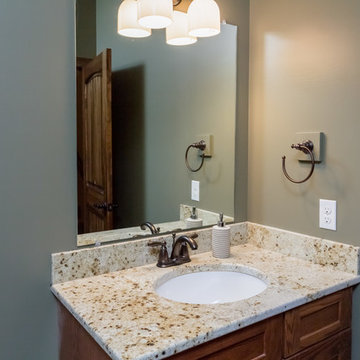
Half Bathroom featuring rustic oak cabinets with granite vanity top. Oil rubbed bronze fixtures throughout.
Источник вдохновения для домашнего уюта: туалет в стиле рустика с врезной раковиной, фасадами в стиле шейкер, фасадами цвета дерева среднего тона, столешницей из гранита, бежевой плиткой, керамической плиткой, зелеными стенами и полом из керамической плитки
Источник вдохновения для домашнего уюта: туалет в стиле рустика с врезной раковиной, фасадами в стиле шейкер, фасадами цвета дерева среднего тона, столешницей из гранита, бежевой плиткой, керамической плиткой, зелеными стенами и полом из керамической плитки
Санузел в стиле рустика с зелеными стенами – фото дизайна интерьера
7

