Санузел в стиле рустика с зелеными стенами – фото дизайна интерьера
Сортировать:
Бюджет
Сортировать:Популярное за сегодня
41 - 60 из 415 фото
1 из 3
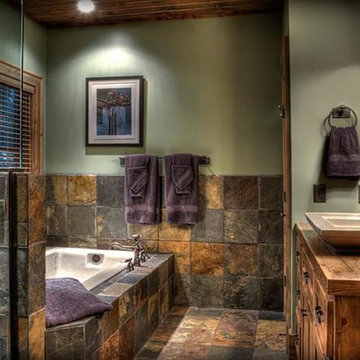
Источник вдохновения для домашнего уюта: главная ванная комната в стиле рустика с искусственно-состаренными фасадами, накладной ванной, угловым душем, плиткой из сланца, зелеными стенами, полом из сланца, настольной раковиной, столешницей из дерева, душем с распашными дверями и разноцветным полом
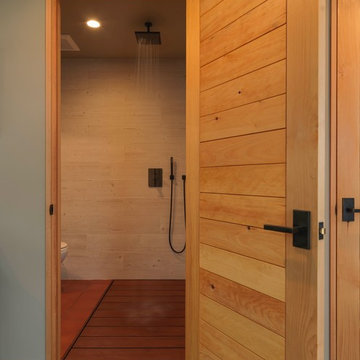
Susan Teare
На фото: ванная комната среднего размера в стиле рустика с душем без бортиков, зелеными стенами, полом из терракотовой плитки, подвесной раковиной, бежевой плиткой, керамогранитной плиткой и открытым душем
На фото: ванная комната среднего размера в стиле рустика с душем без бортиков, зелеными стенами, полом из терракотовой плитки, подвесной раковиной, бежевой плиткой, керамогранитной плиткой и открытым душем
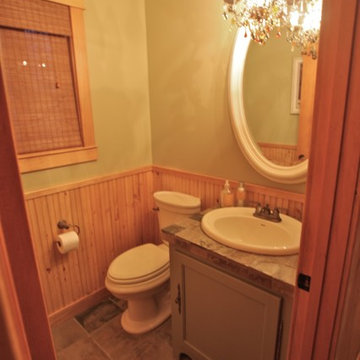
Стильный дизайн: маленькая ванная комната в стиле рустика с фасадами в стиле шейкер, раздельным унитазом, зелеными стенами, полом из сланца, душевой кабиной и врезной раковиной для на участке и в саду - последний тренд
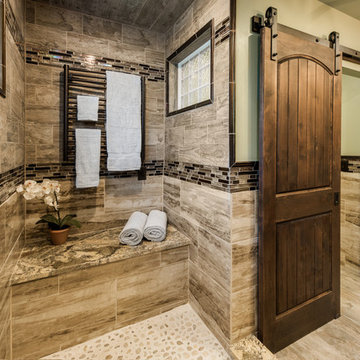
Photos by Aaron Usher
На фото: большая главная ванная комната в стиле рустика с фасадами с выступающей филенкой, темными деревянными фасадами, открытым душем, раздельным унитазом, бежевой плиткой, керамогранитной плиткой, зелеными стенами, полом из галечной плитки, раковиной с несколькими смесителями и столешницей из гранита
На фото: большая главная ванная комната в стиле рустика с фасадами с выступающей филенкой, темными деревянными фасадами, открытым душем, раздельным унитазом, бежевой плиткой, керамогранитной плиткой, зелеными стенами, полом из галечной плитки, раковиной с несколькими смесителями и столешницей из гранита
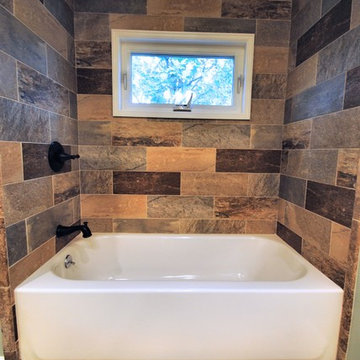
Rustic modern bathroom. Multi color slate plank tiles.
Свежая идея для дизайна: маленькая главная ванная комната в стиле рустика с фасадами с утопленной филенкой, коричневыми фасадами, ванной в нише, душем над ванной, раздельным унитазом, разноцветной плиткой, керамогранитной плиткой, зелеными стенами, полом из керамогранита, врезной раковиной, столешницей из искусственного камня, разноцветным полом и открытым душем для на участке и в саду - отличное фото интерьера
Свежая идея для дизайна: маленькая главная ванная комната в стиле рустика с фасадами с утопленной филенкой, коричневыми фасадами, ванной в нише, душем над ванной, раздельным унитазом, разноцветной плиткой, керамогранитной плиткой, зелеными стенами, полом из керамогранита, врезной раковиной, столешницей из искусственного камня, разноцветным полом и открытым душем для на участке и в саду - отличное фото интерьера
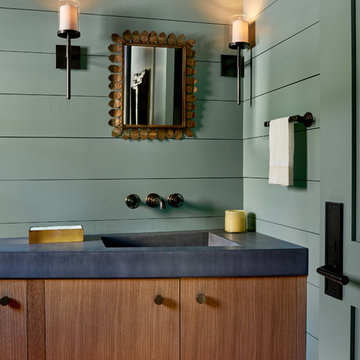
На фото: ванная комната в стиле рустика с плоскими фасадами, фасадами цвета дерева среднего тона, зелеными стенами, монолитной раковиной, серой столешницей и зеркалом с подсветкой
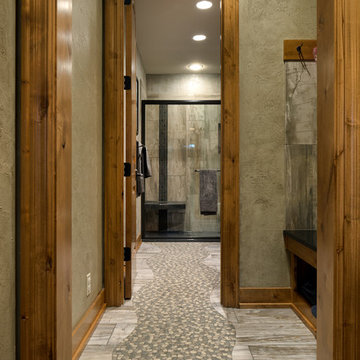
This comfortable, yet gorgeous, family home combines top quality building and technological features with all of the elements a growing family needs. Between the plentiful, made-for-them custom features, and a spacious, open floorplan, this family can relax and enjoy living in their beautiful dream home for years to come.
Photos by Thompson Photography
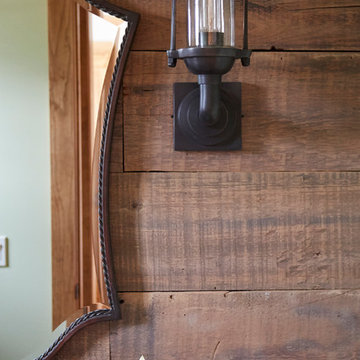
Photo Credit: Kaskel Photo
Идея дизайна: туалет среднего размера в стиле рустика с фасадами островного типа, светлыми деревянными фасадами, раздельным унитазом, зелеными стенами, светлым паркетным полом, врезной раковиной, столешницей из кварцита, коричневым полом, зеленой столешницей, напольной тумбой и деревянными стенами
Идея дизайна: туалет среднего размера в стиле рустика с фасадами островного типа, светлыми деревянными фасадами, раздельным унитазом, зелеными стенами, светлым паркетным полом, врезной раковиной, столешницей из кварцита, коричневым полом, зеленой столешницей, напольной тумбой и деревянными стенами
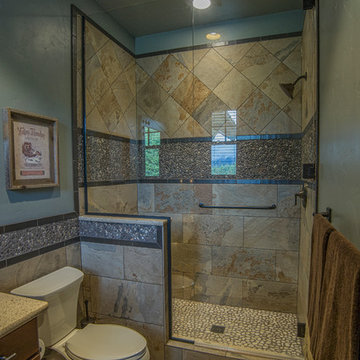
На фото: ванная комната в стиле рустика с фасадами в стиле шейкер, темными деревянными фасадами, душем в нише, зелеными стенами, полом из керамогранита, врезной раковиной и душем с распашными дверями
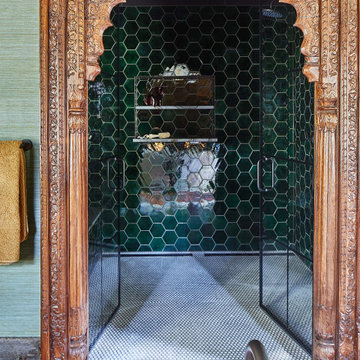
This shower has a large, double door entry surrounded by an intricate wooden archway. The green porcelain tiles on the wall go well with the green wallpaper and white penny tiles on the floor.
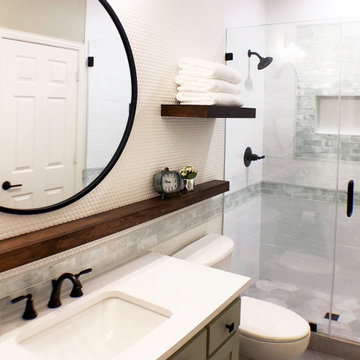
This adorable rustic, modern farmhouse style guest bathroom will make guests want to stay a while. Ceiling height subway tile in a mix of green opalescent glass and white with an accent strip that extends into the vanity area makes this petite space really pop. Combined with stained floating shelves and a white penny tile accent wall, this unique space invites guests to come on in... Octagon porcelain floor tile adds texture and interest and the custom green vanity with white quartz top ties it all together. Oil rubbed bronze fixtures, square door and drawer pulls, and a round industrial mirror add the final touch.
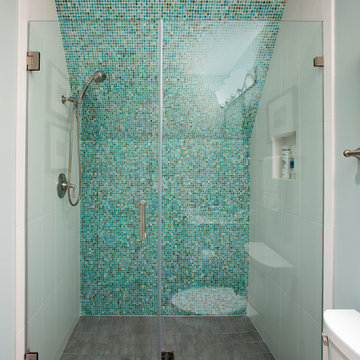
The design of this home was driven by the owners’ desire for a three-bedroom waterfront home that showcased the spectacular views and park-like setting. As nature lovers, they wanted their home to be organic, minimize any environmental impact on the sensitive site and embrace nature.
This unique home is sited on a high ridge with a 45° slope to the water on the right and a deep ravine on the left. The five-acre site is completely wooded and tree preservation was a major emphasis. Very few trees were removed and special care was taken to protect the trees and environment throughout the project. To further minimize disturbance, grades were not changed and the home was designed to take full advantage of the site’s natural topography. Oak from the home site was re-purposed for the mantle, powder room counter and select furniture.
The visually powerful twin pavilions were born from the need for level ground and parking on an otherwise challenging site. Fill dirt excavated from the main home provided the foundation. All structures are anchored with a natural stone base and exterior materials include timber framing, fir ceilings, shingle siding, a partial metal roof and corten steel walls. Stone, wood, metal and glass transition the exterior to the interior and large wood windows flood the home with light and showcase the setting. Interior finishes include reclaimed heart pine floors, Douglas fir trim, dry-stacked stone, rustic cherry cabinets and soapstone counters.
Exterior spaces include a timber-framed porch, stone patio with fire pit and commanding views of the Occoquan reservoir. A second porch overlooks the ravine and a breezeway connects the garage to the home.
Numerous energy-saving features have been incorporated, including LED lighting, on-demand gas water heating and special insulation. Smart technology helps manage and control the entire house.
Greg Hadley Photography
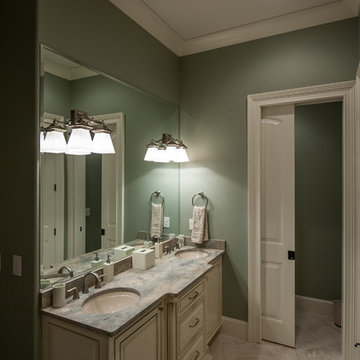
Guest bath
www.press1photos.com
Идея дизайна: главная ванная комната среднего размера в стиле рустика с фасадами с выступающей филенкой, душем в нише, керамической плиткой, полом из керамической плитки, врезной раковиной, столешницей из гранита, белыми фасадами, раздельным унитазом, серой плиткой и зелеными стенами
Идея дизайна: главная ванная комната среднего размера в стиле рустика с фасадами с выступающей филенкой, душем в нише, керамической плиткой, полом из керамической плитки, врезной раковиной, столешницей из гранита, белыми фасадами, раздельным унитазом, серой плиткой и зелеными стенами
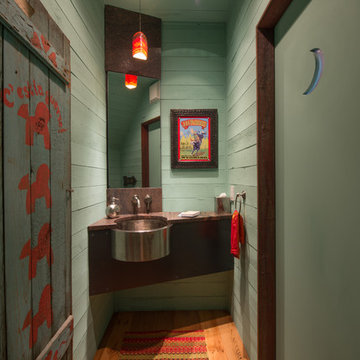
Scott Amundson Photography
Свежая идея для дизайна: туалет в стиле рустика с врезной раковиной, зелеными стенами и паркетным полом среднего тона - отличное фото интерьера
Свежая идея для дизайна: туалет в стиле рустика с врезной раковиной, зелеными стенами и паркетным полом среднего тона - отличное фото интерьера
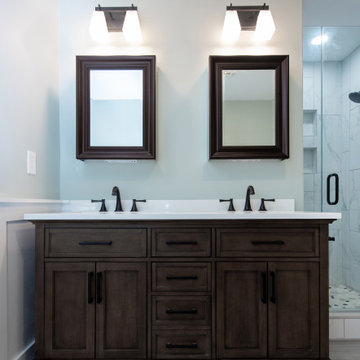
This remodel began as a powder bathroom and hall bathroom project, giving the powder bath a beautiful shaker style wainscoting and completely remodeling the second-floor hall bath. The second-floor hall bathroom features a mosaic tile accent, subway tile used for the entire shower, brushed nickel finishes, and a beautiful dark grey stained vanity with a quartz countertop. Once the powder bath and hall bathroom was complete, the homeowner decided to immediately pursue the master bathroom, creating a stunning, relaxing space. The master bathroom received the same styled wainscotting as the powder bath, as well as a free-standing tub, oil-rubbed bronze finishes, and porcelain tile flooring.
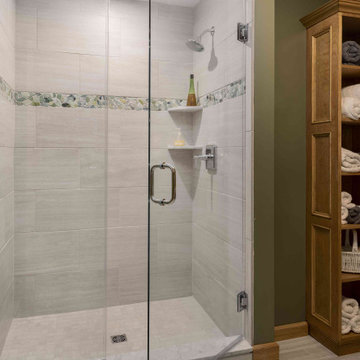
Project designed by Franconia interior designer Randy Trainor. She also serves the New Hampshire Ski Country, Lake Regions and Coast, including Lincoln, North Conway, and Bartlett.
For more about Randy Trainor, click here: https://crtinteriors.com/
To learn more about this project, click here: https://crtinteriors.com/loon-mountain-ski-house/
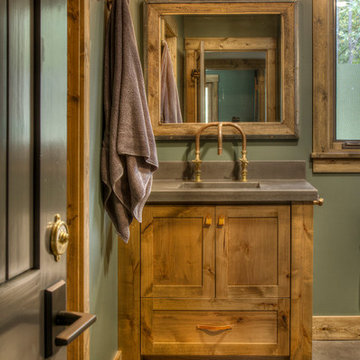
Стильный дизайн: ванная комната в стиле рустика с фасадами в стиле шейкер, фасадами цвета дерева среднего тона, зелеными стенами, бетонным полом, серым полом и серой столешницей - последний тренд
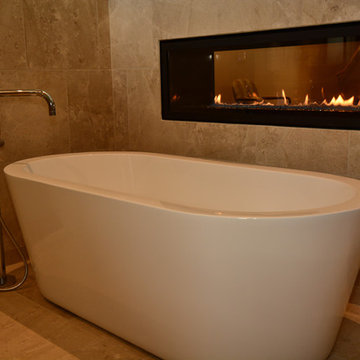
Pagosa Photography
Источник вдохновения для домашнего уюта: главная ванная комната среднего размера в стиле рустика с накладной раковиной, отдельно стоящей ванной, бежевой плиткой, каменной плиткой, зелеными стенами, полом из травертина, фасадами с утопленной филенкой, фасадами цвета дерева среднего тона и столешницей из гранита
Источник вдохновения для домашнего уюта: главная ванная комната среднего размера в стиле рустика с накладной раковиной, отдельно стоящей ванной, бежевой плиткой, каменной плиткой, зелеными стенами, полом из травертина, фасадами с утопленной филенкой, фасадами цвета дерева среднего тона и столешницей из гранита
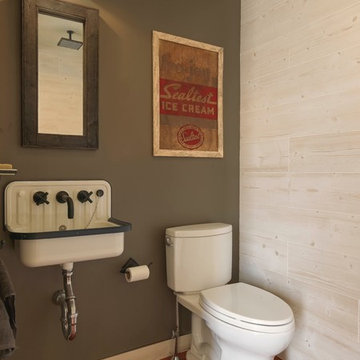
Susan Teare
Источник вдохновения для домашнего уюта: туалет в стиле рустика с зелеными стенами, полом из терракотовой плитки, подвесной раковиной и коричневым полом
Источник вдохновения для домашнего уюта: туалет в стиле рустика с зелеными стенами, полом из терракотовой плитки, подвесной раковиной и коричневым полом
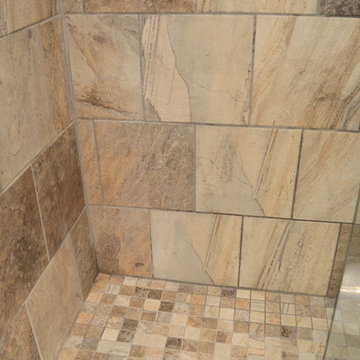
This guest bathroom remodel drastically changed this old, bland, compact bathroom into a rustic paradise. The use of slate in the shower as well as the floor tile really sets this bathroom off as unique. Now guests beg to use this handsome bathroom when they visit!
Tabitha Stephens
Санузел в стиле рустика с зелеными стенами – фото дизайна интерьера
3

