Санузел в стиле ретро с зеленым полом – фото дизайна интерьера
Сортировать:
Бюджет
Сортировать:Популярное за сегодня
81 - 100 из 110 фото
1 из 3

This 1960s home was in original condition and badly in need of some functional and cosmetic updates. We opened up the great room into an open concept space, converted the half bathroom downstairs into a full bath, and updated finishes all throughout with finishes that felt period-appropriate and reflective of the owner's Asian heritage.

This 1956 John Calder Mackay home had been poorly renovated in years past. We kept the 1400 sqft footprint of the home, but re-oriented and re-imagined the bland white kitchen to a midcentury olive green kitchen that opened up the sight lines to the wall of glass facing the rear yard. We chose materials that felt authentic and appropriate for the house: handmade glazed ceramics, bricks inspired by the California coast, natural white oaks heavy in grain, and honed marbles in complementary hues to the earth tones we peppered throughout the hard and soft finishes. This project was featured in the Wall Street Journal in April 2022.

This 1956 John Calder Mackay home had been poorly renovated in years past. We kept the 1400 sqft footprint of the home, but re-oriented and re-imagined the bland white kitchen to a midcentury olive green kitchen that opened up the sight lines to the wall of glass facing the rear yard. We chose materials that felt authentic and appropriate for the house: handmade glazed ceramics, bricks inspired by the California coast, natural white oaks heavy in grain, and honed marbles in complementary hues to the earth tones we peppered throughout the hard and soft finishes. This project was featured in the Wall Street Journal in April 2022.

This 1956 John Calder Mackay home had been poorly renovated in years past. We kept the 1400 sqft footprint of the home, but re-oriented and re-imagined the bland white kitchen to a midcentury olive green kitchen that opened up the sight lines to the wall of glass facing the rear yard. We chose materials that felt authentic and appropriate for the house: handmade glazed ceramics, bricks inspired by the California coast, natural white oaks heavy in grain, and honed marbles in complementary hues to the earth tones we peppered throughout the hard and soft finishes. This project was featured in the Wall Street Journal in April 2022.

This primary bathroom renovation-addition incorporates a beautiful Fireclay tile color on the floor, carried through to the wall backsplash. We created a wet room that houses a freestanding tub and shower as the client wanted both in a relatively limited space. The recessed medicine cabinets act as both mirror and additional storage. The horizontal grain rift cut oak vanity adds warmth to the space. A large skylight sits over the shower - tub to bring in a tons of natural light.
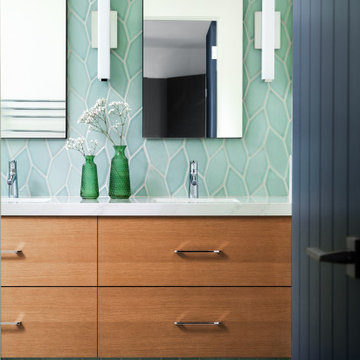
This primary bathroom renovation-addition incorporates a beautiful Fireclay tile color on the floor, carried through to the wall backsplash. We created a wet room that houses a freestanding tub and shower as the client wanted both in a relatively limited space. The recessed medicine cabinets act as both mirror and additional storage. The horizontal grain rift cut oak vanity adds warmth to the space. A large skylight sits over the shower - tub to bring in a tons of natural light.
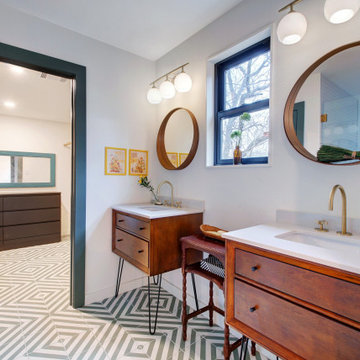
This mid-century modern primary bathroom has separate vanities and an oversized closet
Идея дизайна: главный совмещенный санузел среднего размера в стиле ретро с плоскими фасадами, фасадами цвета дерева среднего тона, душем в нише, белой плиткой, керамогранитной плиткой, белыми стенами, полом из керамогранита, врезной раковиной, столешницей из искусственного кварца, зеленым полом, душем с распашными дверями, белой столешницей, тумбой под две раковины и напольной тумбой
Идея дизайна: главный совмещенный санузел среднего размера в стиле ретро с плоскими фасадами, фасадами цвета дерева среднего тона, душем в нише, белой плиткой, керамогранитной плиткой, белыми стенами, полом из керамогранита, врезной раковиной, столешницей из искусственного кварца, зеленым полом, душем с распашными дверями, белой столешницей, тумбой под две раковины и напольной тумбой
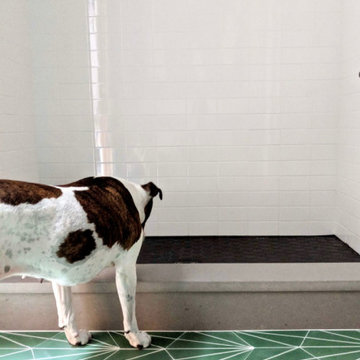
Designed and styled by Brand*Eye Home, this bathroom renovation was built to fit the style of the homeowner’s mid-century gem. Featuring cement tile floors and a variety of colors and textures, Fritz Carpentry & Contracting completed the look with a sleek floating vanity out of walnut.
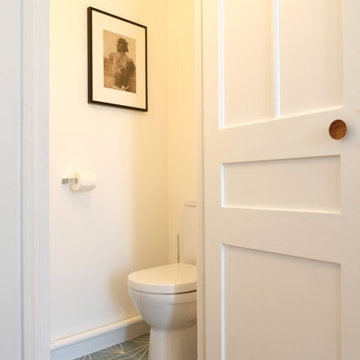
Création de toilettes séparés. Sol en carreaux de ciment Mosaic Factory. Cadre Yellow Korner.
На фото: маленький туалет в стиле ретро с унитазом-моноблоком, белой плиткой, цементной плиткой, полом из цементной плитки и зеленым полом для на участке и в саду с
На фото: маленький туалет в стиле ретро с унитазом-моноблоком, белой плиткой, цементной плиткой, полом из цементной плитки и зеленым полом для на участке и в саду с
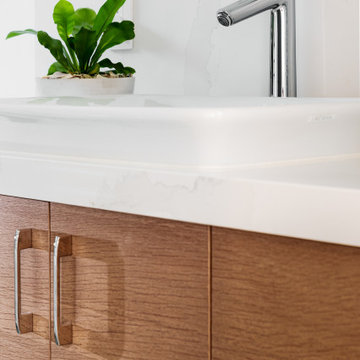
Beautiful horizontal grain white oak cabinetry pairs with a subtle engineered marble countertop and backsplash.
Пример оригинального дизайна: детская ванная комната среднего размера в стиле ретро с плоскими фасадами, фасадами цвета дерева среднего тона, душем в нише, унитазом-моноблоком, белой плиткой, керамической плиткой, белыми стенами, полом из керамической плитки, настольной раковиной, столешницей из искусственного кварца, зеленым полом, душем с раздвижными дверями, белой столешницей, нишей, тумбой под одну раковину и подвесной тумбой
Пример оригинального дизайна: детская ванная комната среднего размера в стиле ретро с плоскими фасадами, фасадами цвета дерева среднего тона, душем в нише, унитазом-моноблоком, белой плиткой, керамической плиткой, белыми стенами, полом из керамической плитки, настольной раковиной, столешницей из искусственного кварца, зеленым полом, душем с раздвижными дверями, белой столешницей, нишей, тумбой под одну раковину и подвесной тумбой
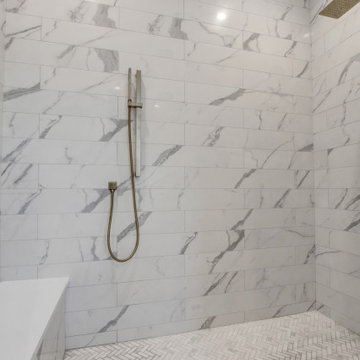
Стильный дизайн: ванная комната среднего размера в стиле ретро с белыми фасадами, душем в нише, серой плиткой, стеклянной плиткой, бежевыми стенами, душевой кабиной, врезной раковиной, зеленым полом, открытым душем и белой столешницей - последний тренд
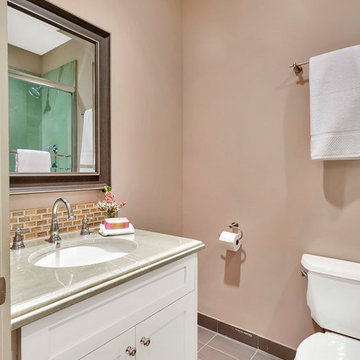
На фото: ванная комната среднего размера в стиле ретро с фасадами с выступающей филенкой, белыми фасадами, ванной в нише, угловым душем, раздельным унитазом, разноцветной плиткой, каменной плиткой, розовыми стенами, полом из цементной плитки, душевой кабиной, врезной раковиной, столешницей из гранита, зеленым полом, душем с раздвижными дверями и зеленой столешницей
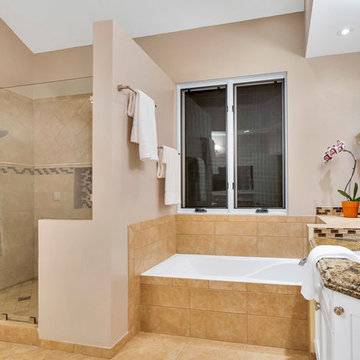
Источник вдохновения для домашнего уюта: главная ванная комната среднего размера в стиле ретро с фасадами с выступающей филенкой, белыми фасадами, ванной в нише, угловым душем, раздельным унитазом, разноцветной плиткой, каменной плиткой, розовыми стенами, полом из цементной плитки, врезной раковиной, столешницей из гранита, зеленым полом, душем с раздвижными дверями и зеленой столешницей
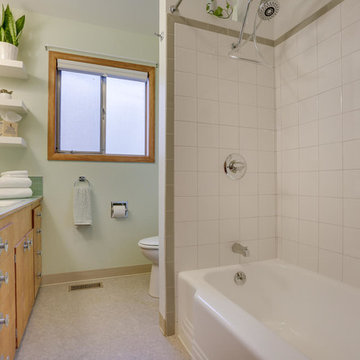
REpixs.com
Пример оригинального дизайна: главная ванная комната среднего размера в стиле ретро с плоскими фасадами, фасадами цвета дерева среднего тона, ванной в нише, душем над ванной, раздельным унитазом, серой плиткой, керамической плиткой, зелеными стенами, полом из линолеума, накладной раковиной, столешницей из ламината, зеленым полом и шторкой для ванной
Пример оригинального дизайна: главная ванная комната среднего размера в стиле ретро с плоскими фасадами, фасадами цвета дерева среднего тона, ванной в нише, душем над ванной, раздельным унитазом, серой плиткой, керамической плиткой, зелеными стенами, полом из линолеума, накладной раковиной, столешницей из ламината, зеленым полом и шторкой для ванной
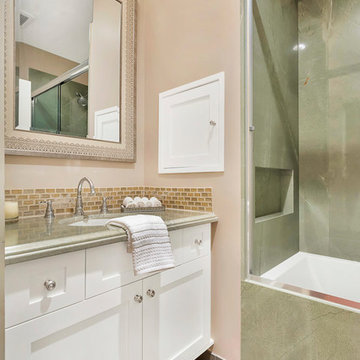
Источник вдохновения для домашнего уюта: ванная комната среднего размера в стиле ретро с фасадами с выступающей филенкой, белыми фасадами, ванной в нише, угловым душем, раздельным унитазом, разноцветной плиткой, каменной плиткой, розовыми стенами, полом из цементной плитки, душевой кабиной, врезной раковиной, столешницей из гранита, зеленым полом, душем с раздвижными дверями и зеленой столешницей
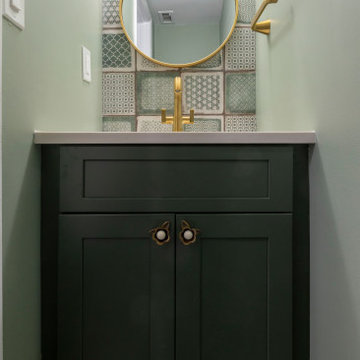
Свежая идея для дизайна: туалет среднего размера в стиле ретро с фасадами островного типа, зелеными фасадами, раздельным унитазом, зеленой плиткой, керамогранитной плиткой, зелеными стенами, полом из керамогранита, монолитной раковиной, столешницей из искусственного кварца, зеленым полом, белой столешницей и встроенной тумбой - отличное фото интерьера
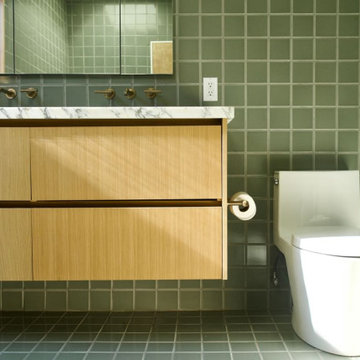
Step inside a sea of serene green. Amber Lestrange’s stunning spa bathroom is saturated with sage courtesy of floor-to-ceiling 4x4 Ceramic Tile in Rosemary with glazed edge trim, cove base, and cove base outside and inside corner pieces to finish off the seamless look.
Product Shown: Rosemary 4x4, Glazed Edge Trim, Cove Base, Cove Base Outside and Inside corner pieces
Design: Amber Lestrange
Photos: Cary Mosier
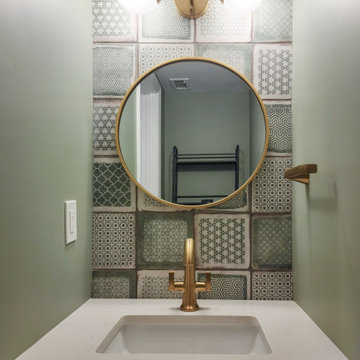
Идея дизайна: туалет среднего размера в стиле ретро с фасадами островного типа, зелеными фасадами, раздельным унитазом, зеленой плиткой, керамогранитной плиткой, зелеными стенами, полом из керамогранита, монолитной раковиной, столешницей из искусственного кварца, зеленым полом, белой столешницей и встроенной тумбой
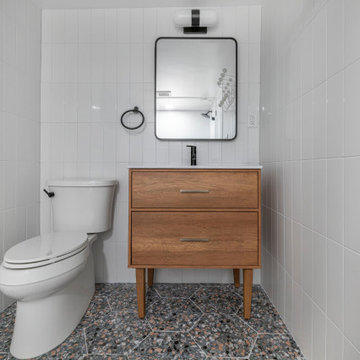
Стильный дизайн: ванная комната среднего размера в стиле ретро с фасадами островного типа, фасадами цвета дерева среднего тона, раздельным унитазом, белой плиткой, керамогранитной плиткой, белыми стенами, полом из керамогранита, монолитной раковиной, зеленым полом, напольной тумбой, душем в нише, открытым душем и нишей - последний тренд
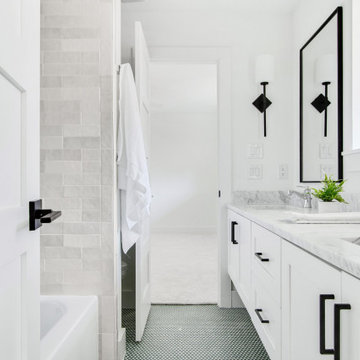
Experience the latest renovation by TK Homes with captivating Mid Century contemporary design by Jessica Koltun Home. Offering a rare opportunity in the Preston Hollow neighborhood, this single story ranch home situated on a prime lot has been superbly rebuilt to new construction specifications for an unparalleled showcase of quality and style. The mid century inspired color palette of textured whites and contrasting blacks flow throughout the wide-open floor plan features a formal dining, dedicated study, and Kitchen Aid Appliance Chef's kitchen with 36in gas range, and double island. Retire to your owner's suite with vaulted ceilings, an oversized shower completely tiled in Carrara marble, and direct access to your private courtyard. Three private outdoor areas offer endless opportunities for entertaining. Designer amenities include white oak millwork, tongue and groove shiplap, marble countertops and tile, and a high end lighting, plumbing, & hardware.
Санузел в стиле ретро с зеленым полом – фото дизайна интерьера
5

