Санузел в стиле ретро с мраморным полом – фото дизайна интерьера
Сортировать:
Бюджет
Сортировать:Популярное за сегодня
141 - 160 из 606 фото
1 из 3
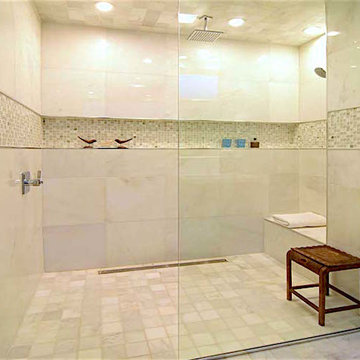
Master bath remodel in this mid-century home features this large, walk-in, curb-less shower. Hand-held shower is located directly at the built-in bench to the right. A long horizontal recessed niche provides plenty of space for shampoo and other items. With no shower door, and extra wide-opening, no curb to the shower and the spacious bench and hand-held fixture, this shower is stylish, yet accessible. MACS Construction, Greg Martz photo.
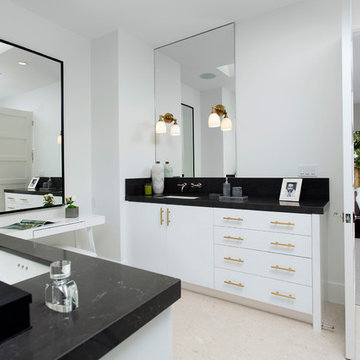
Свежая идея для дизайна: большая главная ванная комната в стиле ретро с белыми фасадами, черной столешницей, плоскими фасадами, угловой ванной, душем в нише, белыми стенами, мраморным полом, врезной раковиной, мраморной столешницей, бежевым полом и душем с распашными дверями - отличное фото интерьера
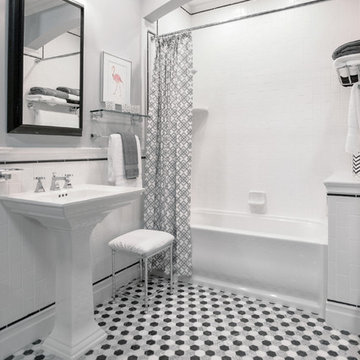
This bathroom features a grey blend marble hexagonal floor tile that gives it a retro feel. To make the space a bit more modern we added vertical brick wall tile. The shower surround and wall tile is white ceramic with a black pencil accent.
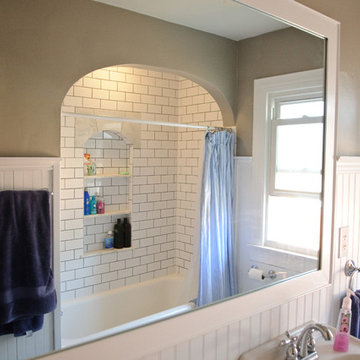
Megelaine Images
Стильный дизайн: маленькая ванная комната в стиле ретро с плоскими фасадами, белыми фасадами, накладной ванной, душем над ванной, белой плиткой, керамической плиткой и мраморным полом для на участке и в саду - последний тренд
Стильный дизайн: маленькая ванная комната в стиле ретро с плоскими фасадами, белыми фасадами, накладной ванной, душем над ванной, белой плиткой, керамической плиткой и мраморным полом для на участке и в саду - последний тренд
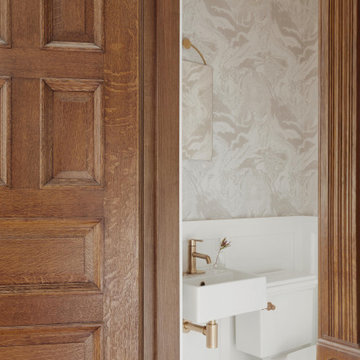
Navigate through this delightful Brooklyn Brownstone Townhouse abode in New York, where Arsight has designed a powder room that radiates luxury and style. This personalized sanctuary embodies the essence of Brooklyn, mirroring its distinctive character. Applaud the exceptional millwork and inviting Scandinavian-inspired touches that amplify the room. The use of wooden elements infuses warmth and sophistication, making this powder room a genuine pleasure for visitors. Revel in a moment of serenity in this elegantly crafted, unique space.
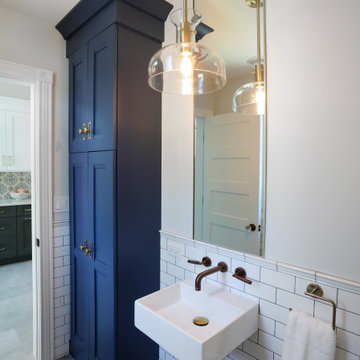
White subways tiles have been added into many stylish bathrooms and in this particular bathroom, it adds a nice mix/contrast with the arctic blue cabinetry. The geometric floor tiles add dimension to the space, while the uniquely framed mirror can be treated as some art and a nice focal point.
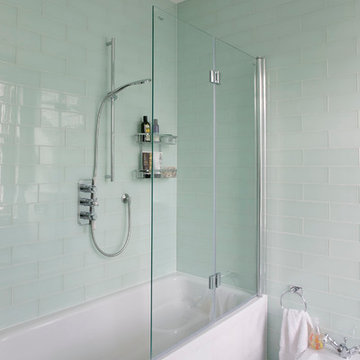
AGA was commissioned to reconfigure the internal lay-out of this imposing flat, forming part of an earlier conversion of a late-19th-century house in Belsize Park.
The principal change has been to completely refocus the living area to the rear of the house, optimising available space by bringing a former conservatory back into the main envelope. Now reconfigured as a dining area, this flows logically as an extension to the newly defined living area which now features an open-plan kitchen at one end. In this way, kitchen, dining and living spaces form one flexible, coherent volume. The flat now accommodates two double bedrooms, a centrally located bathroom, plus a secondary WC and shower room.
AGA’s rational approach has optimised available space, while the carefully chosen palette of materials has created a coherent, luminous sequence of spaces which respond perfectly to the requirements of 21st-century urban living.
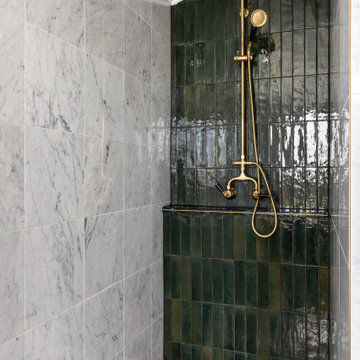
Step into a world of elegance and sophistication with this stunning modern art deco cottage that we call Verdigris. The attention to detail is evident in every room, from the statement lighting to the bold brass features. Overall, this renovated 1920’s cottage is a testament to our designers, showcasing the power of design to transform a space into a work of art.

Свежая идея для дизайна: большая главная ванная комната в стиле ретро с плоскими фасадами, серыми фасадами, накладной ванной, угловым душем, серой плиткой, керамогранитной плиткой, серыми стенами, мраморным полом, врезной раковиной, мраморной столешницей, разноцветным полом, душем с распашными дверями, белой столешницей, сиденьем для душа, тумбой под две раковины, встроенной тумбой и стенами из вагонки - отличное фото интерьера
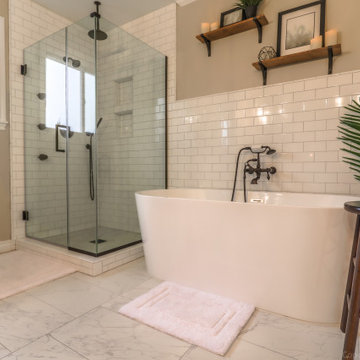
Warm white subway bath with freestanding tub in spa like setting.
Идея дизайна: главная ванная комната среднего размера в стиле ретро с отдельно стоящей ванной, угловым душем, белой плиткой, керамической плиткой, мраморным полом, столешницей из гранита, белым полом, душем с распашными дверями, нишей, тумбой под две раковины и встроенной тумбой
Идея дизайна: главная ванная комната среднего размера в стиле ретро с отдельно стоящей ванной, угловым душем, белой плиткой, керамической плиткой, мраморным полом, столешницей из гранита, белым полом, душем с распашными дверями, нишей, тумбой под две раковины и встроенной тумбой
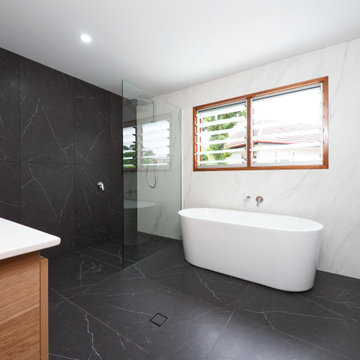
На фото: главная ванная комната в стиле ретро с плоскими фасадами, фасадами цвета дерева среднего тона, угловым душем, черной плиткой, мраморной плиткой, черными стенами, мраморным полом, монолитной раковиной, столешницей из искусственного кварца, черным полом, открытым душем и белой столешницей
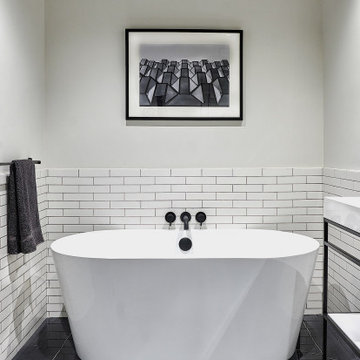
Monochrome ensuite bathroom with black marble floor, white wall metro tiles, black ceiling and black fittings
На фото: детская ванная комната среднего размера в стиле ретро с фасадами островного типа, черными фасадами, отдельно стоящей ванной, угловым душем, инсталляцией, белой плиткой, керамической плиткой, белыми стенами, мраморным полом, консольной раковиной, черным полом, душем с раздвижными дверями, тумбой под одну раковину и напольной тумбой с
На фото: детская ванная комната среднего размера в стиле ретро с фасадами островного типа, черными фасадами, отдельно стоящей ванной, угловым душем, инсталляцией, белой плиткой, керамической плиткой, белыми стенами, мраморным полом, консольной раковиной, черным полом, душем с раздвижными дверями, тумбой под одну раковину и напольной тумбой с
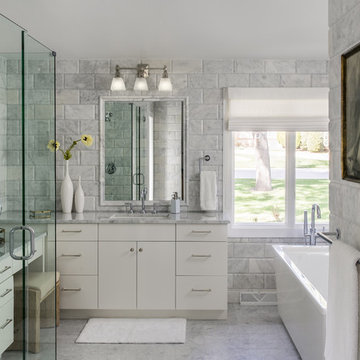
White and Marble Master Bathroom, Photo by David Lauer
Пример оригинального дизайна: главная ванная комната среднего размера в стиле ретро с плоскими фасадами, белыми фасадами, отдельно стоящей ванной, душевой комнатой, серой плиткой, мраморной плиткой, серыми стенами, мраморным полом, накладной раковиной, мраморной столешницей, серым полом, душем с распашными дверями и серой столешницей
Пример оригинального дизайна: главная ванная комната среднего размера в стиле ретро с плоскими фасадами, белыми фасадами, отдельно стоящей ванной, душевой комнатой, серой плиткой, мраморной плиткой, серыми стенами, мраморным полом, накладной раковиной, мраморной столешницей, серым полом, душем с распашными дверями и серой столешницей
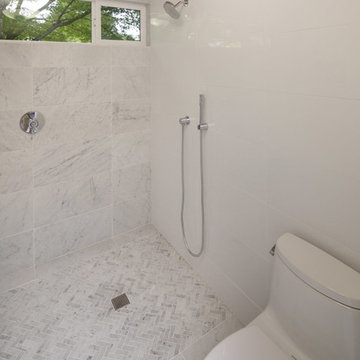
На фото: главная ванная комната среднего размера в стиле ретро с плоскими фасадами, фасадами цвета дерева среднего тона, душем без бортиков, унитазом-моноблоком, разноцветной плиткой, мраморной плиткой, белыми стенами, мраморным полом, врезной раковиной, столешницей из искусственного камня, разноцветным полом, открытым душем и серой столешницей
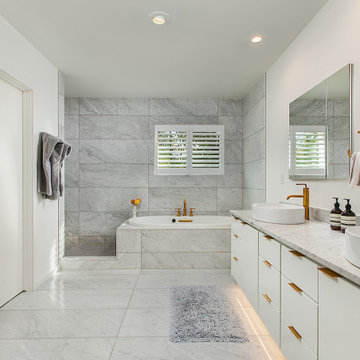
White finishes with grey accents create the perfect backdrop for Mid-century furnishings in the whole-home renovation and addition by Meadowlark Design+Build in Ann Arbor, Michigan. Professional photography by Jeff Garland.
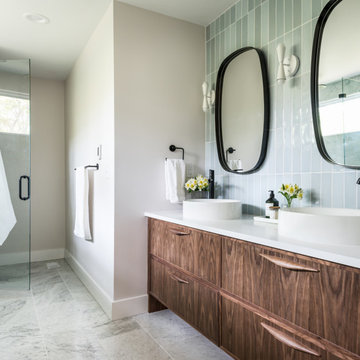
Идея дизайна: главная ванная комната среднего размера в стиле ретро с плоскими фасадами, фасадами цвета дерева среднего тона, отдельно стоящей ванной, белой плиткой, мраморной плиткой, белыми стенами, мраморным полом, настольной раковиной, столешницей из искусственного кварца, белым полом, душем с распашными дверями, белой столешницей, нишей и тумбой под две раковины

This modern grey and white guest bathroom has a timeless yet chic style. The dark grey double vanity and light grey linen closet cabinets blend wonderful with the white subway tiles and walls.
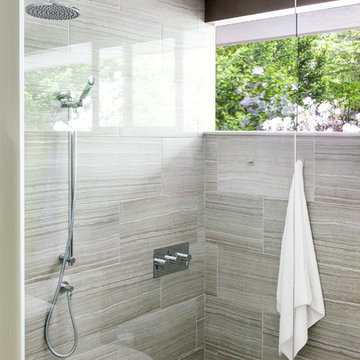
Heidi's Bridge
Источник вдохновения для домашнего уюта: главная ванная комната среднего размера в стиле ретро с темными деревянными фасадами, открытым душем, бежевой плиткой, керамогранитной плиткой, мраморным полом, врезной раковиной, столешницей из искусственного камня, белым полом и открытым душем
Источник вдохновения для домашнего уюта: главная ванная комната среднего размера в стиле ретро с темными деревянными фасадами, открытым душем, бежевой плиткой, керамогранитной плиткой, мраморным полом, врезной раковиной, столешницей из искусственного камня, белым полом и открытым душем
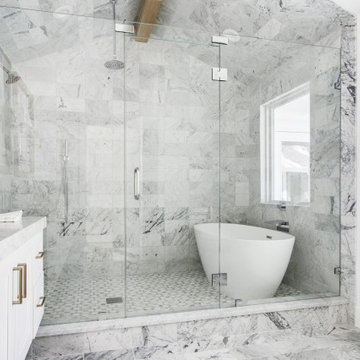
Experience the latest renovation by TK Homes with captivating Mid Century contemporary design by Jessica Koltun Home. Offering a rare opportunity in the Preston Hollow neighborhood, this single story ranch home situated on a prime lot has been superbly rebuilt to new construction specifications for an unparalleled showcase of quality and style. The mid century inspired color palette of textured whites and contrasting blacks flow throughout the wide-open floor plan features a formal dining, dedicated study, and Kitchen Aid Appliance Chef's kitchen with 36in gas range, and double island. Retire to your owner's suite with vaulted ceilings, an oversized shower completely tiled in Carrara marble, and direct access to your private courtyard. Three private outdoor areas offer endless opportunities for entertaining. Designer amenities include white oak millwork, tongue and groove shiplap, marble countertops and tile, and a high end lighting, plumbing, & hardware.
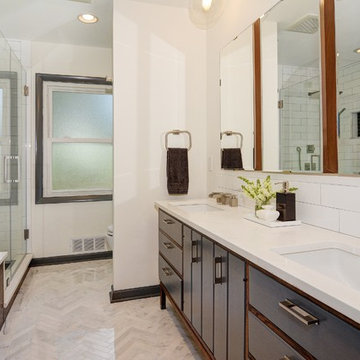
Источник вдохновения для домашнего уюта: главная ванная комната среднего размера в стиле ретро с врезной раковиной, фасадами островного типа, серыми фасадами, столешницей из искусственного кварца, накладной ванной, белой плиткой, плиткой кабанчик, белыми стенами и мраморным полом
Санузел в стиле ретро с мраморным полом – фото дизайна интерьера
8

