Санузел в стиле модернизм с раковиной с пьедесталом – фото дизайна интерьера
Сортировать:
Бюджет
Сортировать:Популярное за сегодня
21 - 40 из 2 157 фото
1 из 3
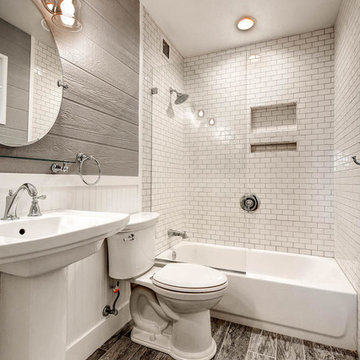
Свежая идея для дизайна: маленькая главная, серо-белая ванная комната: освещение в стиле модернизм с ванной в нише, душем над ванной, раздельным унитазом, белой плиткой, керамогранитной плиткой, серыми стенами, полом из керамогранита и раковиной с пьедесталом для на участке и в саду - отличное фото интерьера
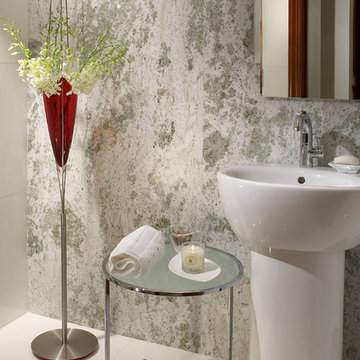
An other Magnificent Interior design in Miami by J Design Group.
From our initial meeting, Ms. Corridor had the ability to catch my vision and quickly paint a picture for me of the new interior design for my three bedrooms, 2 ½ baths, and 3,000 sq. ft. penthouse apartment. Regardless of the complexity of the design, her details were always clear and concise. She handled our project with the greatest of integrity and loyalty. The craftsmanship and quality of our furniture, flooring, and cabinetry was superb.
The uniqueness of the final interior design confirms Ms. Jennifer Corredor’s tremendous talent, education, and experience she attains to manifest her miraculous designs with and impressive turnaround time. Her ability to lead and give insight as needed from a construction phase not originally in the scope of the project was impeccable. Finally, Ms. Jennifer Corredor’s ability to convey and interpret the interior design budge far exceeded my highest expectations leaving me with the utmost satisfaction of our project.
Ms. Jennifer Corredor has made me so pleased with the delivery of her interior design work as well as her keen ability to work with tight schedules, various personalities, and still maintain the highest degree of motivation and enthusiasm. I have already given her as a recommended interior designer to my friends, family, and colleagues as the Interior Designer to hire: Not only in Florida, but in my home state of New York as well.
S S
Bal Harbour – Miami.
Thanks for your interest in our Contemporary Interior Design projects and if you have any question please do not hesitate to ask us.
225 Malaga Ave.
Coral Gable, FL 33134
http://www.JDesignGroup.com
305.444.4611
"Miami modern"
“Contemporary Interior Designers”
“Modern Interior Designers”
“Coco Plum Interior Designers”
“Sunny Isles Interior Designers”
“Pinecrest Interior Designers”
"J Design Group interiors"
"South Florida designers"
“Best Miami Designers”
"Miami interiors"
"Miami decor"
“Miami Beach Designers”
“Best Miami Interior Designers”
“Miami Beach Interiors”
“Luxurious Design in Miami”
"Top designers"
"Deco Miami"
"Luxury interiors"
“Miami Beach Luxury Interiors”
“Miami Interior Design”
“Miami Interior Design Firms”
"Beach front"
“Top Interior Designers”
"top decor"
“Top Miami Decorators”
"Miami luxury condos"
"modern interiors"
"Modern”
"Pent house design"
"white interiors"
“Top Miami Interior Decorators”
“Top Miami Interior Designers”
“Modern Designers in Miami”
http://www.JDesignGroup.com
305.444.4611
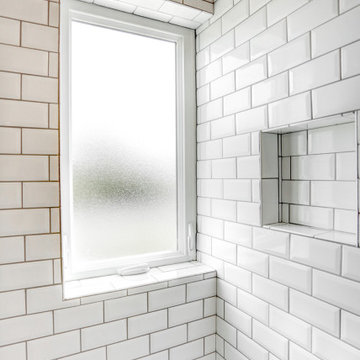
Small city bathroom with functional layout. White subway tile shower, build in shelves, pedestal sink, and vinyl plank floors.
Пример оригинального дизайна: маленькая главная ванная комната в стиле модернизм с душем в нише, раздельным унитазом, белой плиткой, керамической плиткой, серыми стенами, полом из винила, раковиной с пьедесталом, серым полом, душем с распашными дверями, тумбой под одну раковину и подвесной тумбой для на участке и в саду
Пример оригинального дизайна: маленькая главная ванная комната в стиле модернизм с душем в нише, раздельным унитазом, белой плиткой, керамической плиткой, серыми стенами, полом из винила, раковиной с пьедесталом, серым полом, душем с распашными дверями, тумбой под одну раковину и подвесной тумбой для на участке и в саду

Идея дизайна: маленькая главная ванная комната в стиле модернизм с плоскими фасадами, коричневыми фасадами, душем в нише, биде, разноцветной плиткой, керамической плиткой, желтыми стенами, полом из галечной плитки, раковиной с пьедесталом, столешницей из искусственного кварца, разноцветным полом, душем с раздвижными дверями, белой столешницей, сиденьем для душа, тумбой под одну раковину и встроенной тумбой для на участке и в саду
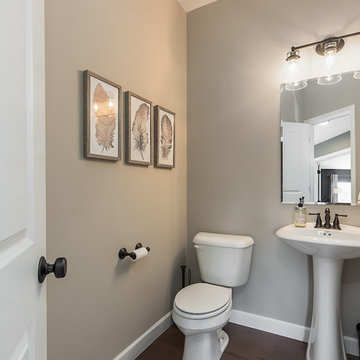
Свежая идея для дизайна: большой туалет в стиле модернизм с раздельным унитазом, серыми стенами, паркетным полом среднего тона и раковиной с пьедесталом - отличное фото интерьера
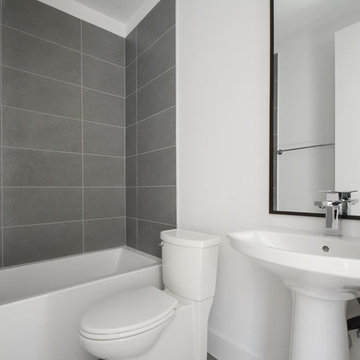
На фото: ванная комната среднего размера в стиле модернизм с белыми стенами, душем над ванной, раздельным унитазом, душевой кабиной и раковиной с пьедесталом с
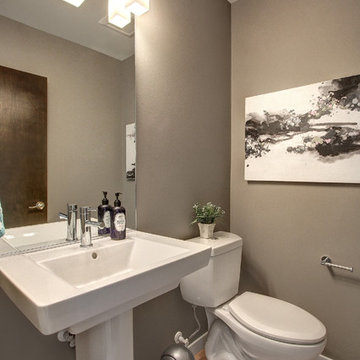
Пример оригинального дизайна: туалет в стиле модернизм с раковиной с пьедесталом, раздельным унитазом, серыми стенами и светлым паркетным полом
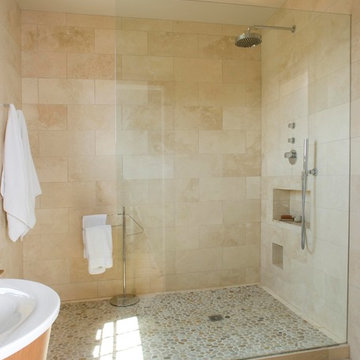
Идея дизайна: большая ванная комната в стиле модернизм с раковиной с пьедесталом, фасадами островного типа, открытым душем, бежевой плиткой, керамической плиткой, бежевыми стенами, полом из галечной плитки, душевой кабиной, светлыми деревянными фасадами и столешницей из искусственного камня
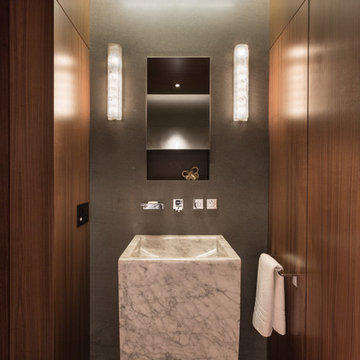
Claudia Uribe Photography
Пример оригинального дизайна: туалет среднего размера в стиле модернизм с раковиной с пьедесталом и серой плиткой
Пример оригинального дизайна: туалет среднего размера в стиле модернизм с раковиной с пьедесталом и серой плиткой

In this 90's cape cod home, we used the space from an overly large bedroom, an oddly deep but narrow closet and the existing garden-tub focused master bath with two dormers, to create a master suite trio that was perfectly proportioned to the client's needs. They wanted a much larger closet but also wanted a large dual shower, and a better-proportioned tub. We stuck with pedestal sinks but upgraded them to large recessed medicine cabinets, vintage styled. And they loved the idea of a concrete floor and large stone walls with low maintenance. For the walls, we brought in a European product that is new for the U.S. - Porcelain Panels that are an eye-popping 5.5 ft. x 10.5 ft. We used a 2ft x 4ft concrete-look porcelain tile for the floor. This bathroom has a mix of low and high ceilings, but a functional arrangement instead of the dreaded “vault-for-no-purpose-bathroom”. We used 8.5 ft ceiling areas for both the shower and the vanity’s producing a symmetry about the toilet room door. The right runner-rug in the center of this bath (not shown yet unfortunately), completes the functional layout, and will look pretty good too.
Of course, no design is close to finished without plenty of well thought out light. The bathroom uses all low-heat, high lumen, LED, 7” low profile surface mounting lighting (whoa that’s a mouthful- but, lighting is critical!). Two 7” LED fixtures light up the shower and the tub and we added two heat lamps for this open shower design. The shower also has a super-quiet moisture-exhaust fan. The customized (ikea) closet has the same lighting and the vanity space has both flanking and overhead LED lighting at 3500K temperature. Natural Light? Yes, and lot’s of it. On the second floor facing the woods, we added custom-sized operable casement windows in the shower, and custom antiqued expansive 4-lite doors on both the toilet room door and the main bath entry which is also a pocket door with a transom over it. We incorporated the trim style: fluted trims and door pediments, that was already throughout the home into these spaces, and we blended vintage and classic elements using modern proportions & patterns along with mix of metal finishes that were in tonal agreement with a simple color scheme. We added teak shower shelves and custom antiqued pine doors, adding these natural wood accents for that subtle warm contrast – and we presented!
Oh btw – we also matched the expansive doors we put in the master bath, on the front entry door, and added some gas lanterns on either side. We also replaced all the carpet in the home and upgraded their stairs with metal balusters and new handrails and coloring.
This client couple, they’re in love again!

The boldness of the tiles black and white pattern with its overall whimsical pattern made the selection a perfect fit for a playful and innovative room.
.
I liked the way the different shapes blend into each other, hardly indistinguishable from one another, yet decipherable. His shapes are visual mazes, archetypal ideograms of a sort. At a distance, they form a pattern; up close, they form a story. Many of the themes are about people and their connections to each other. Some are visually explicit; others are more reflective and discreet. Most are just fun and whimsical, appealing to children and to the uninhibited in us. They are also primitive in their bold lines and graphic imagery. Many shapes are of monsters and scary beings, relaying the innate fears of childhood and the exterior landscape of the reality of city life. In effect, they are graffiti like patterns, yet indelibly marked in our subconscious. In addition, the basic black, white, and red colors so essential to Haring’s work express the boldness and basic instincts of color and form.
In addition, my passion for both design and art found their aesthetic confluence in the expression of this whimsical statement of idea and function.
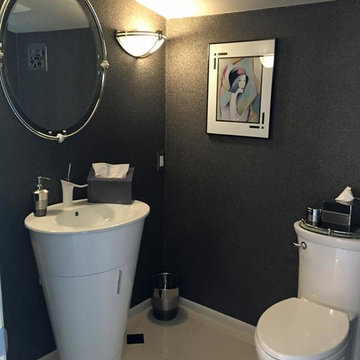
Пример оригинального дизайна: туалет среднего размера в стиле модернизм с плоскими фасадами, белыми фасадами, раздельным унитазом, черными стенами, полом из керамогранита, раковиной с пьедесталом, столешницей из искусственного камня и бежевым полом
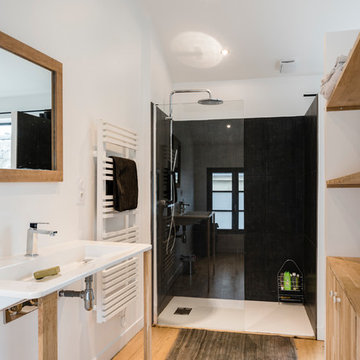
Stanislas Ledoux © 2015 Houzz
Стильный дизайн: главная ванная комната в стиле модернизм с душем без бортиков, белыми стенами, светлым паркетным полом и раковиной с пьедесталом - последний тренд
Стильный дизайн: главная ванная комната в стиле модернизм с душем без бортиков, белыми стенами, светлым паркетным полом и раковиной с пьедесталом - последний тренд
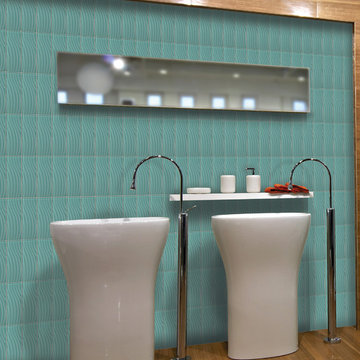
COLOR APPEAL | ABSTRACTS | Photo features Fountain Blue 4 x 12 wavy glass tile on the wall. | Additional colors available: Pearl, Silver Cloud, Cloud Cream, Plaza Taupe, Vintage Mint, Mink, and Charcoal Gray
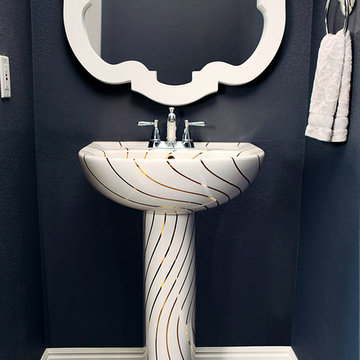
Straignt on view of the Gold Swirling Lines design painted on a contemporary American Standard pedestal lavatory in a navy blue powder room with white accessories and matching towel holder. by decoratedbathroom.com
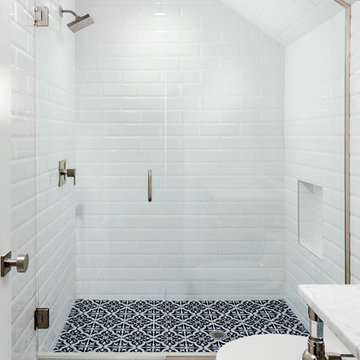
High Res Media
Пример оригинального дизайна: ванная комната в стиле модернизм с душем в нише, белой плиткой, плиткой кабанчик, белыми стенами, полом из цементной плитки, раковиной с пьедесталом и душем с распашными дверями
Пример оригинального дизайна: ванная комната в стиле модернизм с душем в нише, белой плиткой, плиткой кабанчик, белыми стенами, полом из цементной плитки, раковиной с пьедесталом и душем с распашными дверями
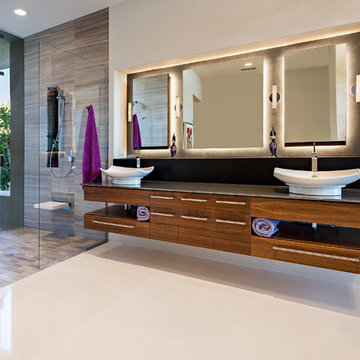
Источник вдохновения для домашнего уюта: главная ванная комната среднего размера в стиле модернизм с плоскими фасадами, темными деревянными фасадами, угловой ванной, открытым душем, унитазом-моноблоком, бежевыми стенами, полом из керамической плитки, раковиной с пьедесталом и стеклянной столешницей
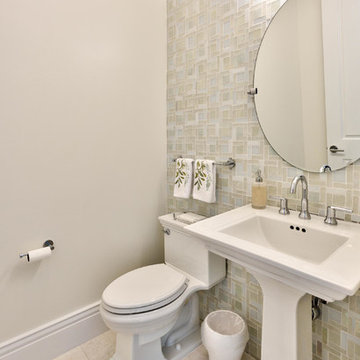
An accent wall of beautiful Susan Jablon glass tile is the focal point in this modern bathroom design.
Свежая идея для дизайна: большая ванная комната в стиле модернизм с белыми фасадами, душем над ванной, стеклянной плиткой, белыми стенами, белой плиткой, душевой кабиной и раковиной с пьедесталом - отличное фото интерьера
Свежая идея для дизайна: большая ванная комната в стиле модернизм с белыми фасадами, душем над ванной, стеклянной плиткой, белыми стенами, белой плиткой, душевой кабиной и раковиной с пьедесталом - отличное фото интерьера
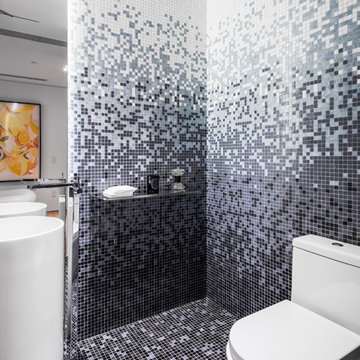
На фото: туалет среднего размера в стиле модернизм с унитазом-моноблоком, разноцветной плиткой, стеклянной плиткой, разноцветными стенами и раковиной с пьедесталом с
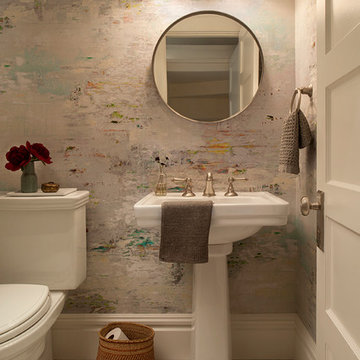
For this San Francisco family of five, RBD was hired to make the space unique and functional for three toddlers under the age of four, but to also maintain a sophisticated look. Wallpaper covers the Dining Room, Powder Room, Master Bathroom, and the inside of the Entry Closet for a fun treat each time it gets opened! With furnishings, lighting, window treatments, plants and accessories RBD transformed the home from mostly grays and whites to a space with personality and warmth.
With the partnership of Ted Boerner RBD helped design a custom television cabinet to conceal the TV and AV equipment in the living room. Across the way sits a kid-friendly blueberry leather sofa perfect for movie nights. Finally, a custom piece of art by Donna Walker was commissioned to tie the room together. In the dining room RBD worked around the client's existing teak table and paired it with Viennese Modernist Chairs in the manner of Oswald Haerdtl. Lastly a Jonathan Browning chandelier is paired with a Pinch sideboard and Anewall Wallpaper for casual sophistication.
Photography by: Sharon Risedorph
Санузел в стиле модернизм с раковиной с пьедесталом – фото дизайна интерьера
2

