Санузел в стиле модернизм с паркетным полом среднего тона – фото дизайна интерьера
Сортировать:
Бюджет
Сортировать:Популярное за сегодня
161 - 180 из 2 057 фото
1 из 3
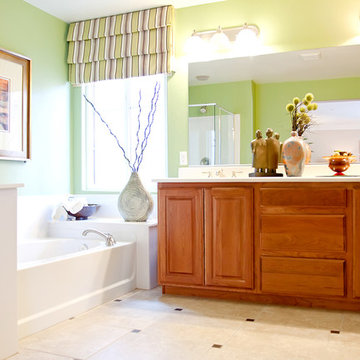
WATERFALL ROMAN SHADES - www.windowsdressedup.com - Bathroom Ideas - Design your own custom roman shades / roman blinds & side panels for your home with your choice of over 3,000 distinctive fabrics, modern styles, and multiple options.
Windows Dressed Up in Denver is also is your store for custom curtains, drapes, valances, custom roman shades, valances and cornices. We also make custom bedding - comforters, duvet covers, throw pillows, bolsters and upholstered headboards. Custom curtain rods & drapery hardware too. Home decorators dream store!
Photo: Windows Dressed Up Bathroom Ideas Roman Shades, Roman Blinds
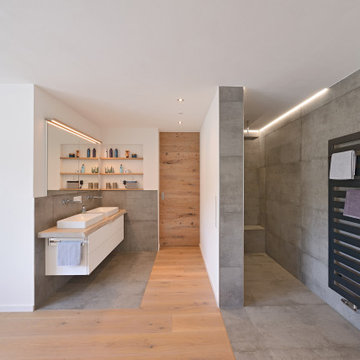
Die Verlegung des Büros in das Dachgeschoss machte Platz für einen großzügigen Ankleidebereich im Badezimmer: Großzügig viel Stauraum hinter übergroßen Schiebetüren und in zwei Sideboards davor. Das Bad geht direkt in die Ankleide über, lediglich das WC ist in einem separatem Raum untergebracht.
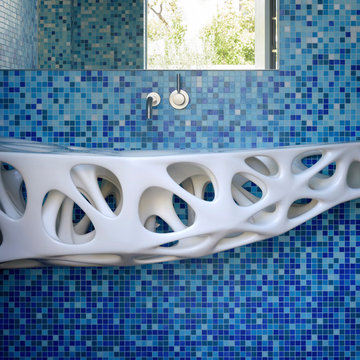
3d printed vanity for kids pool bath
Свежая идея для дизайна: главная ванная комната в стиле модернизм с синей плиткой, плиткой мозаикой, синими стенами, подвесной раковиной, фасадами в стиле шейкер, фасадами цвета дерева среднего тона, отдельно стоящей ванной, душем без бортиков, паркетным полом среднего тона, столешницей из бетона, коричневым полом, душем с распашными дверями и серой столешницей - отличное фото интерьера
Свежая идея для дизайна: главная ванная комната в стиле модернизм с синей плиткой, плиткой мозаикой, синими стенами, подвесной раковиной, фасадами в стиле шейкер, фасадами цвета дерева среднего тона, отдельно стоящей ванной, душем без бортиков, паркетным полом среднего тона, столешницей из бетона, коричневым полом, душем с распашными дверями и серой столешницей - отличное фото интерьера
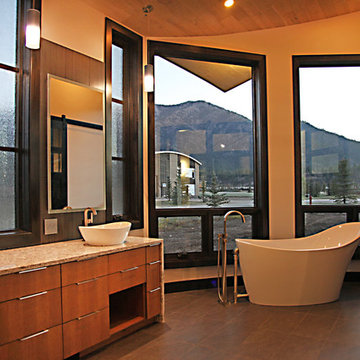
Master bathroom with mountain views.
Свежая идея для дизайна: большая главная ванная комната в стиле модернизм с плоскими фасадами, фасадами цвета дерева среднего тона, отдельно стоящей ванной, бежевыми стенами, паркетным полом среднего тона, настольной раковиной, столешницей из гранита и коричневым полом - отличное фото интерьера
Свежая идея для дизайна: большая главная ванная комната в стиле модернизм с плоскими фасадами, фасадами цвета дерева среднего тона, отдельно стоящей ванной, бежевыми стенами, паркетным полом среднего тона, настольной раковиной, столешницей из гранита и коричневым полом - отличное фото интерьера
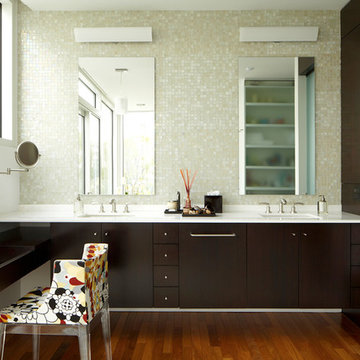
Interior photos by Phillip Ennis Photography.
Пример оригинального дизайна: большая главная ванная комната в стиле модернизм с плиткой мозаикой, темными деревянными фасадами, плоскими фасадами, белой плиткой, белыми стенами, паркетным полом среднего тона и врезной раковиной
Пример оригинального дизайна: большая главная ванная комната в стиле модернизм с плиткой мозаикой, темными деревянными фасадами, плоскими фасадами, белой плиткой, белыми стенами, паркетным полом среднего тона и врезной раковиной

Download our free ebook, Creating the Ideal Kitchen. DOWNLOAD NOW
The homeowners built their traditional Colonial style home 17 years’ ago. It was in great shape but needed some updating. Over the years, their taste had drifted into a more contemporary realm, and they wanted our help to bridge the gap between traditional and modern.
We decided the layout of the kitchen worked well in the space and the cabinets were in good shape, so we opted to do a refresh with the kitchen. The original kitchen had blond maple cabinets and granite countertops. This was also a great opportunity to make some updates to the functionality that they were hoping to accomplish.
After re-finishing all the first floor wood floors with a gray stain, which helped to remove some of the red tones from the red oak, we painted the cabinetry Benjamin Moore “Repose Gray” a very soft light gray. The new countertops are hardworking quartz, and the waterfall countertop to the left of the sink gives a bit of the contemporary flavor.
We reworked the refrigerator wall to create more pantry storage and eliminated the double oven in favor of a single oven and a steam oven. The existing cooktop was replaced with a new range paired with a Venetian plaster hood above. The glossy finish from the hood is echoed in the pendant lights. A touch of gold in the lighting and hardware adds some contrast to the gray and white. A theme we repeated down to the smallest detail illustrated by the Jason Wu faucet by Brizo with its similar touches of white and gold (the arrival of which we eagerly awaited for months due to ripples in the supply chain – but worth it!).
The original breakfast room was pleasant enough with its windows looking into the backyard. Now with its colorful window treatments, new blue chairs and sculptural light fixture, this space flows seamlessly into the kitchen and gives more of a punch to the space.
The original butler’s pantry was functional but was also starting to show its age. The new space was inspired by a wallpaper selection that our client had set aside as a possibility for a future project. It worked perfectly with our pallet and gave a fun eclectic vibe to this functional space. We eliminated some upper cabinets in favor of open shelving and painted the cabinetry in a high gloss finish, added a beautiful quartzite countertop and some statement lighting. The new room is anything but cookie cutter.
Next the mudroom. You can see a peek of the mudroom across the way from the butler’s pantry which got a facelift with new paint, tile floor, lighting and hardware. Simple updates but a dramatic change! The first floor powder room got the glam treatment with its own update of wainscoting, wallpaper, console sink, fixtures and artwork. A great little introduction to what’s to come in the rest of the home.
The whole first floor now flows together in a cohesive pallet of green and blue, reflects the homeowner’s desire for a more modern aesthetic, and feels like a thoughtful and intentional evolution. Our clients were wonderful to work with! Their style meshed perfectly with our brand aesthetic which created the opportunity for wonderful things to happen. We know they will enjoy their remodel for many years to come!
Photography by Margaret Rajic Photography
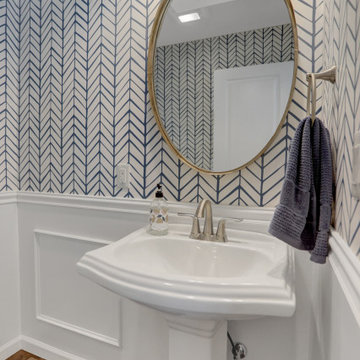
Идея дизайна: туалет среднего размера в стиле модернизм с паркетным полом среднего тона, раковиной с пьедесталом, коричневым полом и белой столешницей
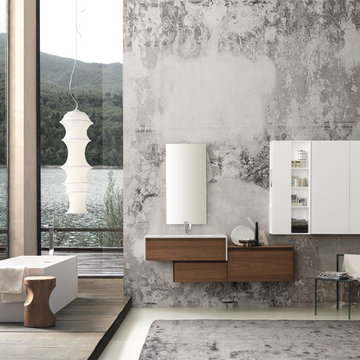
Источник вдохновения для домашнего уюта: большая главная ванная комната в стиле модернизм с открытыми фасадами, фасадами цвета дерева среднего тона, отдельно стоящей ванной, серыми стенами, паркетным полом среднего тона, монолитной раковиной и столешницей из искусственного кварца
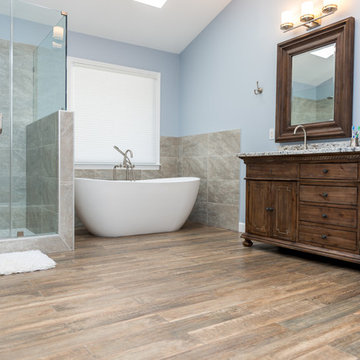
Tyler
Свежая идея для дизайна: большая главная ванная комната в стиле модернизм с фасадами островного типа, темными деревянными фасадами, отдельно стоящей ванной, душем в нише, коричневой плиткой, керамогранитной плиткой, синими стенами, паркетным полом среднего тона, врезной раковиной, столешницей из гранита, коричневым полом, душем с распашными дверями и разноцветной столешницей - отличное фото интерьера
Свежая идея для дизайна: большая главная ванная комната в стиле модернизм с фасадами островного типа, темными деревянными фасадами, отдельно стоящей ванной, душем в нише, коричневой плиткой, керамогранитной плиткой, синими стенами, паркетным полом среднего тона, врезной раковиной, столешницей из гранита, коричневым полом, душем с распашными дверями и разноцветной столешницей - отличное фото интерьера
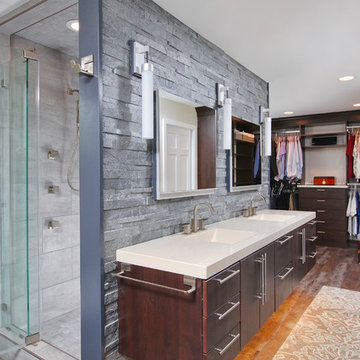
Идея дизайна: большая главная ванная комната в стиле модернизм с плоскими фасадами, темными деревянными фасадами, раздельным унитазом, серой плиткой, белой плиткой, каменной плиткой, белыми стенами, паркетным полом среднего тона, монолитной раковиной, столешницей из искусственного камня и душем в нише
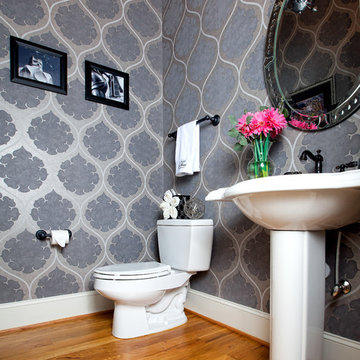
Пример оригинального дизайна: маленький туалет в стиле модернизм с раковиной с пьедесталом, раздельным унитазом, серыми стенами и паркетным полом среднего тона для на участке и в саду
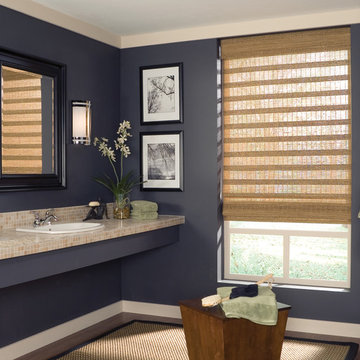
Источник вдохновения для домашнего уюта: главная ванная комната среднего размера в стиле модернизм с накладной раковиной, столешницей из плитки, угловым душем, бежевой плиткой, плиткой мозаикой, синими стенами, паркетным полом среднего тона и коричневым полом
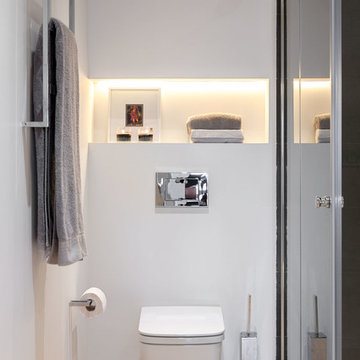
Пример оригинального дизайна: маленькая ванная комната в стиле модернизм с плоскими фасадами, черными фасадами, душем без бортиков, инсталляцией, белыми стенами, паркетным полом среднего тона, душевой кабиной, настольной раковиной и столешницей из гранита для на участке и в саду
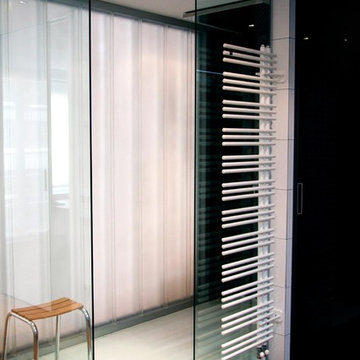
Corian white shower with clear glass walls and heated towel rail.
Through the clear glass wall you can see the main bedroom curtains.
На фото: главная ванная комната среднего размера в стиле модернизм с плоскими фасадами, белыми фасадами, угловым душем, керамической плиткой, белыми стенами, паркетным полом среднего тона, коричневым полом и открытым душем
На фото: главная ванная комната среднего размера в стиле модернизм с плоскими фасадами, белыми фасадами, угловым душем, керамической плиткой, белыми стенами, паркетным полом среднего тона, коричневым полом и открытым душем
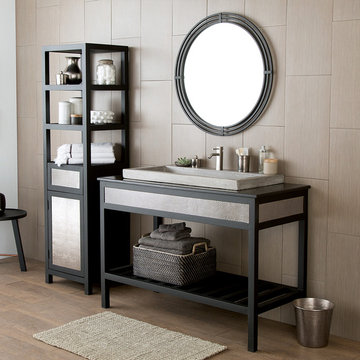
Native Trails: Luxury Kitchen and Bath
Источник вдохновения для домашнего уюта: ванная комната в стиле модернизм с открытыми фасадами, черными фасадами, бежевой плиткой, керамогранитной плиткой, бежевыми стенами, паркетным полом среднего тона, раковиной с несколькими смесителями и столешницей из дерева
Источник вдохновения для домашнего уюта: ванная комната в стиле модернизм с открытыми фасадами, черными фасадами, бежевой плиткой, керамогранитной плиткой, бежевыми стенами, паркетным полом среднего тона, раковиной с несколькими смесителями и столешницей из дерева
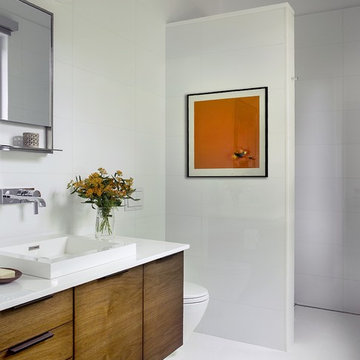
ZeroEnergy Design (ZED) created this modern home for a progressive family in the desirable community of Lexington.
Thoughtful Land Connection. The residence is carefully sited on the infill lot so as to create privacy from the road and neighbors, while cultivating a side yard that captures the southern sun. The terraced grade rises to meet the house, allowing for it to maintain a structured connection with the ground while also sitting above the high water table. The elevated outdoor living space maintains a strong connection with the indoor living space, while the stepped edge ties it back to the true ground plane. Siting and outdoor connections were completed by ZED in collaboration with landscape designer Soren Deniord Design Studio.
Exterior Finishes and Solar. The exterior finish materials include a palette of shiplapped wood siding, through-colored fiber cement panels and stucco. A rooftop parapet hides the solar panels above, while a gutter and site drainage system directs rainwater into an irrigation cistern and dry wells that recharge the groundwater.
Cooking, Dining, Living. Inside, the kitchen, fabricated by Henrybuilt, is located between the indoor and outdoor dining areas. The expansive south-facing sliding door opens to seamlessly connect the spaces, using a retractable awning to provide shade during the summer while still admitting the warming winter sun. The indoor living space continues from the dining areas across to the sunken living area, with a view that returns again to the outside through the corner wall of glass.
Accessible Guest Suite. The design of the first level guest suite provides for both aging in place and guests who regularly visit for extended stays. The patio off the north side of the house affords guests their own private outdoor space, and privacy from the neighbor. Similarly, the second level master suite opens to an outdoor private roof deck.
Light and Access. The wide open interior stair with a glass panel rail leads from the top level down to the well insulated basement. The design of the basement, used as an away/play space, addresses the need for both natural light and easy access. In addition to the open stairwell, light is admitted to the north side of the area with a high performance, Passive House (PHI) certified skylight, covering a six by sixteen foot area. On the south side, a unique roof hatch set flush with the deck opens to reveal a glass door at the base of the stairwell which provides additional light and access from the deck above down to the play space.
Energy. Energy consumption is reduced by the high performance building envelope, high efficiency mechanical systems, and then offset with renewable energy. All windows and doors are made of high performance triple paned glass with thermally broken aluminum frames. The exterior wall assembly employs dense pack cellulose in the stud cavity, a continuous air barrier, and four inches exterior rigid foam insulation. The 10kW rooftop solar electric system provides clean energy production. The final air leakage testing yielded 0.6 ACH 50 - an extremely air tight house, a testament to the well-designed details, progress testing and quality construction. When compared to a new house built to code requirements, this home consumes only 19% of the energy.
Architecture & Energy Consulting: ZeroEnergy Design
Landscape Design: Soren Deniord Design
Paintings: Bernd Haussmann Studio
Photos: Eric Roth Photography
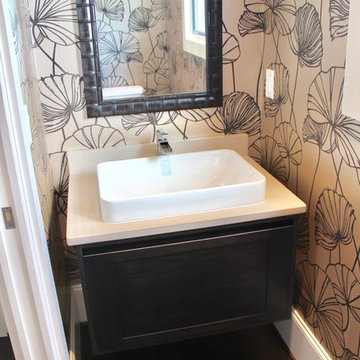
Стильный дизайн: маленький туалет в стиле модернизм с фасадами в стиле шейкер, темными деревянными фасадами, паркетным полом среднего тона, настольной раковиной, столешницей из искусственного кварца и коричневым полом для на участке и в саду - последний тренд
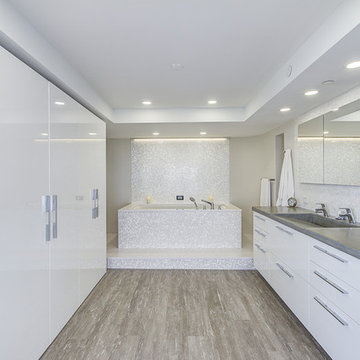
Свежая идея для дизайна: главная ванная комната среднего размера в стиле модернизм с плоскими фасадами, белыми фасадами, полновстраиваемой ванной, серой плиткой, плиткой из листового камня, серыми стенами, паркетным полом среднего тона, раковиной с несколькими смесителями, столешницей из бетона, коричневым полом и серой столешницей - отличное фото интерьера
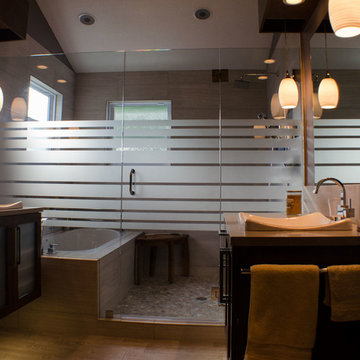
Glass Design LLC Dean Young
На фото: большая главная ванная комната в стиле модернизм с фасадами в стиле шейкер, темными деревянными фасадами, накладной ванной, душем в нише, бежевой плиткой, керамической плиткой, бежевыми стенами, паркетным полом среднего тона, врезной раковиной и столешницей из искусственного камня с
На фото: большая главная ванная комната в стиле модернизм с фасадами в стиле шейкер, темными деревянными фасадами, накладной ванной, душем в нише, бежевой плиткой, керамической плиткой, бежевыми стенами, паркетным полом среднего тона, врезной раковиной и столешницей из искусственного камня с
Санузел в стиле модернизм с паркетным полом среднего тона – фото дизайна интерьера
9


