Санузел в стиле модернизм с паркетным полом среднего тона – фото дизайна интерьера
Сортировать:
Бюджет
Сортировать:Популярное за сегодня
241 - 260 из 2 056 фото
1 из 3
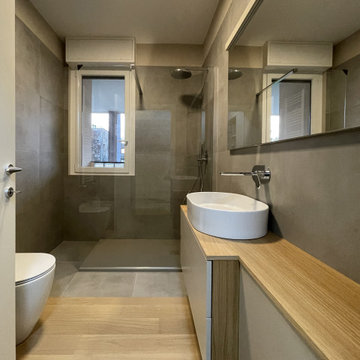
На фото: ванная комната среднего размера в стиле модернизм с плоскими фасадами, белыми фасадами, душем без бортиков, раздельным унитазом, коричневой плиткой, каменной плиткой, коричневыми стенами, паркетным полом среднего тона, душевой кабиной, столешницей из дерева, коричневым полом, коричневой столешницей, тумбой под одну раковину, подвесной тумбой и многоуровневым потолком
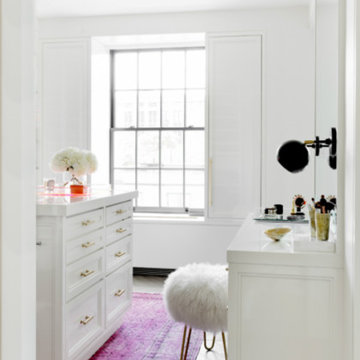
Пример оригинального дизайна: большая главная ванная комната в стиле модернизм с фасадами с утопленной филенкой, белыми фасадами, белыми стенами, паркетным полом среднего тона, столешницей из кварцита и коричневым полом
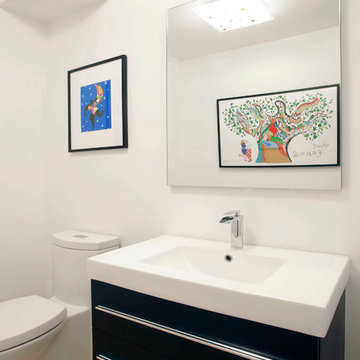
Photo by Chris Lawson
Свежая идея для дизайна: маленький туалет в стиле модернизм с унитазом-моноблоком, белыми стенами, плоскими фасадами, черными фасадами, паркетным полом среднего тона, монолитной раковиной, столешницей из кварцита и коричневым полом для на участке и в саду - отличное фото интерьера
Свежая идея для дизайна: маленький туалет в стиле модернизм с унитазом-моноблоком, белыми стенами, плоскими фасадами, черными фасадами, паркетным полом среднего тона, монолитной раковиной, столешницей из кварцита и коричневым полом для на участке и в саду - отличное фото интерьера
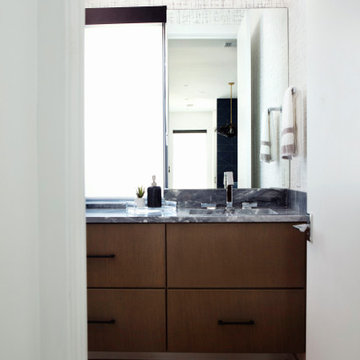
Powder Room
На фото: туалет среднего размера в стиле модернизм с плоскими фасадами, темными деревянными фасадами, белыми стенами, паркетным полом среднего тона, врезной раковиной, мраморной столешницей, серой столешницей, встроенной тумбой и обоями на стенах
На фото: туалет среднего размера в стиле модернизм с плоскими фасадами, темными деревянными фасадами, белыми стенами, паркетным полом среднего тона, врезной раковиной, мраморной столешницей, серой столешницей, встроенной тумбой и обоями на стенах
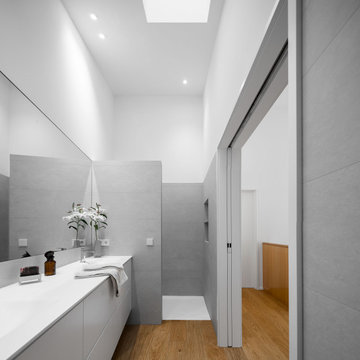
На фото: ванная комната в стиле модернизм с плоскими фасадами, серыми фасадами, душем без бортиков, белыми стенами, паркетным полом среднего тона, монолитной раковиной, коричневым полом, открытым душем, белой столешницей, тумбой под две раковины и подвесной тумбой
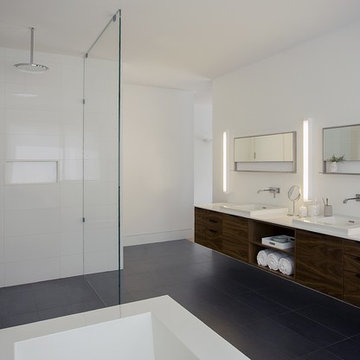
ZeroEnergy Design (ZED) created this modern home for a progressive family in the desirable community of Lexington.
Thoughtful Land Connection. The residence is carefully sited on the infill lot so as to create privacy from the road and neighbors, while cultivating a side yard that captures the southern sun. The terraced grade rises to meet the house, allowing for it to maintain a structured connection with the ground while also sitting above the high water table. The elevated outdoor living space maintains a strong connection with the indoor living space, while the stepped edge ties it back to the true ground plane. Siting and outdoor connections were completed by ZED in collaboration with landscape designer Soren Deniord Design Studio.
Exterior Finishes and Solar. The exterior finish materials include a palette of shiplapped wood siding, through-colored fiber cement panels and stucco. A rooftop parapet hides the solar panels above, while a gutter and site drainage system directs rainwater into an irrigation cistern and dry wells that recharge the groundwater.
Cooking, Dining, Living. Inside, the kitchen, fabricated by Henrybuilt, is located between the indoor and outdoor dining areas. The expansive south-facing sliding door opens to seamlessly connect the spaces, using a retractable awning to provide shade during the summer while still admitting the warming winter sun. The indoor living space continues from the dining areas across to the sunken living area, with a view that returns again to the outside through the corner wall of glass.
Accessible Guest Suite. The design of the first level guest suite provides for both aging in place and guests who regularly visit for extended stays. The patio off the north side of the house affords guests their own private outdoor space, and privacy from the neighbor. Similarly, the second level master suite opens to an outdoor private roof deck.
Light and Access. The wide open interior stair with a glass panel rail leads from the top level down to the well insulated basement. The design of the basement, used as an away/play space, addresses the need for both natural light and easy access. In addition to the open stairwell, light is admitted to the north side of the area with a high performance, Passive House (PHI) certified skylight, covering a six by sixteen foot area. On the south side, a unique roof hatch set flush with the deck opens to reveal a glass door at the base of the stairwell which provides additional light and access from the deck above down to the play space.
Energy. Energy consumption is reduced by the high performance building envelope, high efficiency mechanical systems, and then offset with renewable energy. All windows and doors are made of high performance triple paned glass with thermally broken aluminum frames. The exterior wall assembly employs dense pack cellulose in the stud cavity, a continuous air barrier, and four inches exterior rigid foam insulation. The 10kW rooftop solar electric system provides clean energy production. The final air leakage testing yielded 0.6 ACH 50 - an extremely air tight house, a testament to the well-designed details, progress testing and quality construction. When compared to a new house built to code requirements, this home consumes only 19% of the energy.
Architecture & Energy Consulting: ZeroEnergy Design
Landscape Design: Soren Deniord Design
Paintings: Bernd Haussmann Studio
Photos: Eric Roth Photography
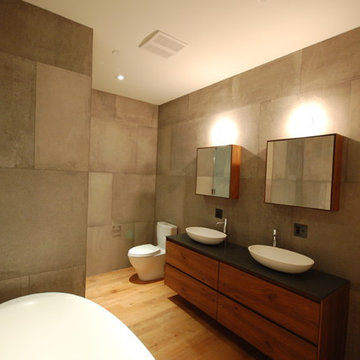
На фото: главная ванная комната среднего размера в стиле модернизм с плоскими фасадами, темными деревянными фасадами, отдельно стоящей ванной, унитазом-моноблоком, серой плиткой, цементной плиткой, серыми стенами, паркетным полом среднего тона, настольной раковиной, столешницей из талькохлорита, коричневым полом и черной столешницей с
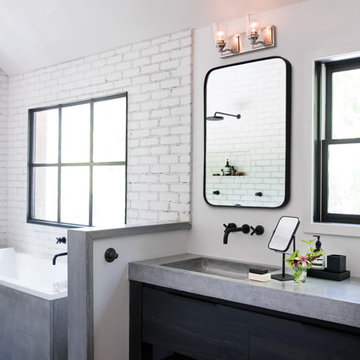
Voted Best of Westchester by Westchester Magazine for several years running, HI-LIGHT is based in Yonkers, New York only fifteen miles from Manhattan. After more than thirty years it is still run on a daily basis by the same family. Our children were brought up in the lighting business and work with us today to continue the HI-LIGHT tradition of offering lighting and home accessories of exceptional quality, style, and price while providing the service our customers have come to expect. Come and visit our lighting showroom in Yonkers.
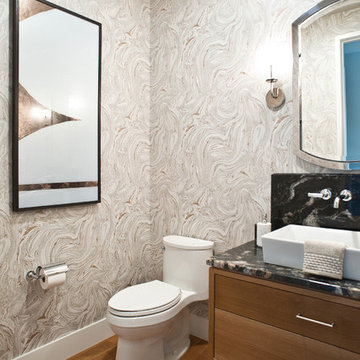
Идея дизайна: туалет среднего размера в стиле модернизм с плоскими фасадами, фасадами цвета дерева среднего тона, унитазом-моноблоком, паркетным полом среднего тона, настольной раковиной, столешницей из искусственного кварца и коричневым полом
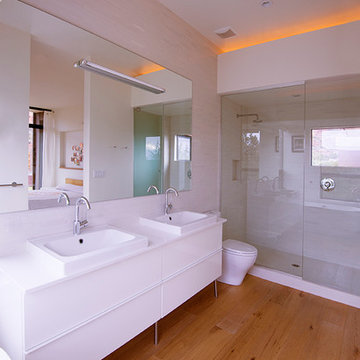
Стильный дизайн: огромная главная ванная комната в стиле модернизм с накладной раковиной, плоскими фасадами, белыми фасадами, столешницей из кварцита, угловой ванной, душем в нише, раздельным унитазом, бежевой плиткой, плиткой мозаикой, белыми стенами и паркетным полом среднего тона - последний тренд
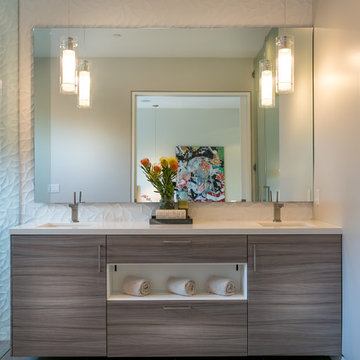
Linda Kasian Photography
На фото: главная ванная комната в стиле модернизм с плоскими фасадами, серыми фасадами, столешницей из искусственного кварца, отдельно стоящей ванной, открытым душем, унитазом-моноблоком, коричневой плиткой, керамогранитной плиткой, белыми стенами, паркетным полом среднего тона и врезной раковиной с
На фото: главная ванная комната в стиле модернизм с плоскими фасадами, серыми фасадами, столешницей из искусственного кварца, отдельно стоящей ванной, открытым душем, унитазом-моноблоком, коричневой плиткой, керамогранитной плиткой, белыми стенами, паркетным полом среднего тона и врезной раковиной с
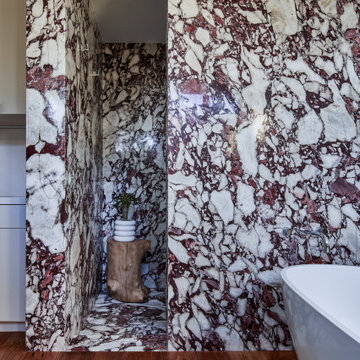
Step into the Calacatta Viola-clad wet room shower. Hamper vanity to left
На фото: главный совмещенный санузел среднего размера в стиле модернизм с плоскими фасадами, белыми фасадами, отдельно стоящей ванной, душевой комнатой, унитазом-моноблоком, разноцветной плиткой, плиткой из листового камня, белыми стенами, паркетным полом среднего тона, врезной раковиной, мраморной столешницей, коричневым полом, открытым душем, белой столешницей, тумбой под две раковины и подвесной тумбой
На фото: главный совмещенный санузел среднего размера в стиле модернизм с плоскими фасадами, белыми фасадами, отдельно стоящей ванной, душевой комнатой, унитазом-моноблоком, разноцветной плиткой, плиткой из листового камня, белыми стенами, паркетным полом среднего тона, врезной раковиной, мраморной столешницей, коричневым полом, открытым душем, белой столешницей, тумбой под две раковины и подвесной тумбой
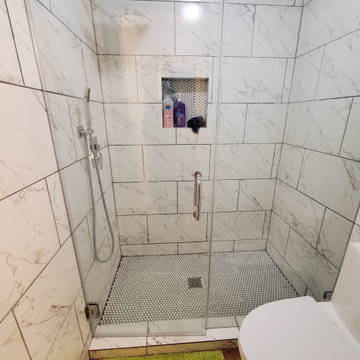
No better way to top off a nice tile job with a frameless glass shower door and a modern day rainfall shower head and a brand new toilet!
Идея дизайна: ванная комната среднего размера, в белых тонах с отделкой деревом в стиле модернизм с душевой кабиной, душем в нише, белой плиткой, душем с распашными дверями, унитазом-моноблоком, белыми стенами, паркетным полом среднего тона, коричневым полом и керамогранитной плиткой
Идея дизайна: ванная комната среднего размера, в белых тонах с отделкой деревом в стиле модернизм с душевой кабиной, душем в нише, белой плиткой, душем с распашными дверями, унитазом-моноблоком, белыми стенами, паркетным полом среднего тона, коричневым полом и керамогранитной плиткой
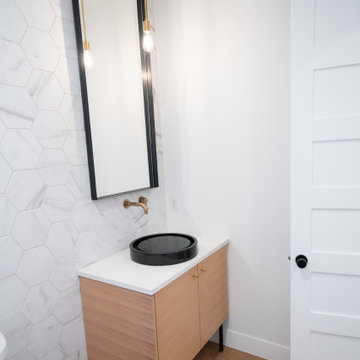
Источник вдохновения для домашнего уюта: туалет среднего размера в стиле модернизм с плоскими фасадами, светлыми деревянными фасадами, раздельным унитазом, белой плиткой, керамогранитной плиткой, белыми стенами, паркетным полом среднего тона, настольной раковиной, столешницей из кварцита, коричневым полом, белой столешницей и напольной тумбой
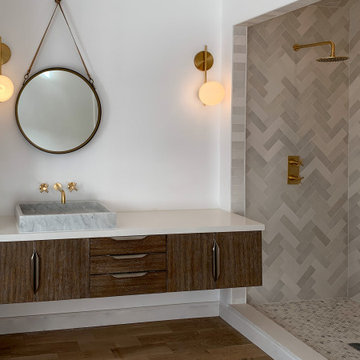
Пример оригинального дизайна: огромный главный совмещенный санузел в стиле модернизм с фасадами цвета дерева среднего тона, открытым душем, инсталляцией, белыми стенами, паркетным полом среднего тона, настольной раковиной, столешницей из кварцита, открытым душем, бежевой столешницей, тумбой под одну раковину, подвесной тумбой и сводчатым потолком
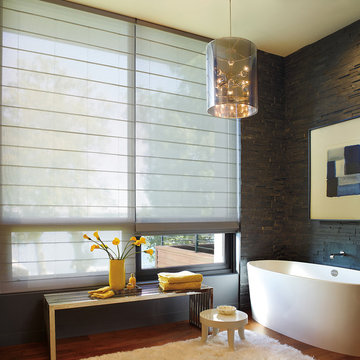
Пример оригинального дизайна: большая главная ванная комната в стиле модернизм с отдельно стоящей ванной, коричневыми стенами, паркетным полом среднего тона, серой плиткой, бежевым полом и каменной плиткой
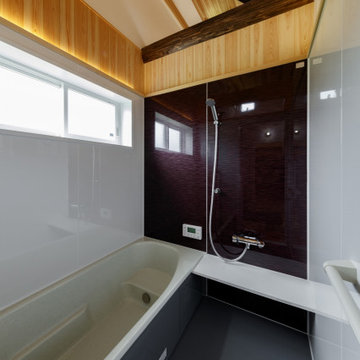
Свежая идея для дизайна: главный совмещенный санузел среднего размера в стиле модернизм с открытыми фасадами, белыми фасадами, угловой ванной, душевой комнатой, раздельным унитазом, белой плиткой, плиткой кабанчик, белыми стенами, паркетным полом среднего тона, накладной раковиной, столешницей из дерева, бежевым полом, открытым душем, белой столешницей, тумбой под одну раковину, встроенной тумбой и деревянным потолком - отличное фото интерьера
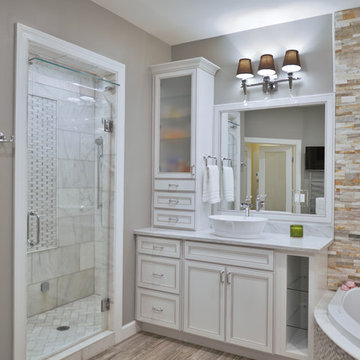
After living in this newer townhome for years, this family of two decided that a builder grade master bathroom suite is not what they wanted.
The couple desired a more contemporary and modern combination of tiles and fixtures. The husband really wanted a steam shower and the wife wished for a state of the art whirlpool/spa fixture.
Our team tore down the original bathroom to its bare studs. Taking a few inches from the adjacent closet, allowed our team to convert the old shower stall to a larger steam shower with a built-in bench and niche, added space and a gorgeous glass enclosure. They cleverly mixed the stacked stone and large-scale porcelain tile to emphasize the modern flair for this spa-style bathroom.
The tub was moved to the corner to become a curved whirlpool jet tub surrounded in mosaic front and stacked background stone.
A separate commode area was created with a frosted glass pocket door.
His and her vanities were separated to give each of them a space of their own. Using contemporary floating vanities with marble tops contributed more to the final look.
New double glass entry doors open up this master bath suite to the adjacent seating room and give a much more open feel for the new space.
Smart use of LED lighting, chandelier, recessed and decorative vanity lights made this master bathroom suite brighter.
The couple aptly named this project “Oasis From Heaven".
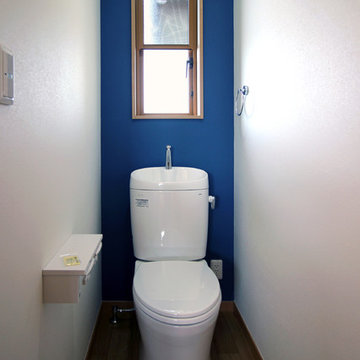
Photo by : Taito Kusakabe
Источник вдохновения для домашнего уюта: маленький туалет в стиле модернизм с белыми фасадами, унитазом-моноблоком, белой плиткой, синими стенами, паркетным полом среднего тона, бежевым полом и белой столешницей для на участке и в саду
Источник вдохновения для домашнего уюта: маленький туалет в стиле модернизм с белыми фасадами, унитазом-моноблоком, белой плиткой, синими стенами, паркетным полом среднего тона, бежевым полом и белой столешницей для на участке и в саду
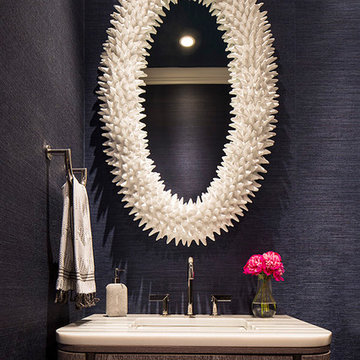
No surface was left untouched in this Lakeview Craftsman home. We've worked with these clients over the past few years on multiple phases of their home renovation. We fully renovated the first and second floor in 2016, the basement was gutted in 2017 and the exterior of the home received a much needed facelift in 2018, complete with siding, a new front porch, rooftop deck and landscaping to pull it all together. Basement and exterior photos coming soon!
Санузел в стиле модернизм с паркетным полом среднего тона – фото дизайна интерьера
13

