Санузел в стиле модернизм с душем без бортиков – фото дизайна интерьера
Сортировать:
Бюджет
Сортировать:Популярное за сегодня
81 - 100 из 11 149 фото
1 из 3

Пример оригинального дизайна: маленькая главная ванная комната в стиле модернизм с фасадами в стиле шейкер, светлыми деревянными фасадами, душем без бортиков, унитазом-моноблоком, зеленой плиткой, керамической плиткой, белыми стенами, полом из керамической плитки, врезной раковиной, столешницей из кварцита, серым полом, открытым душем, белой столешницей, нишей, тумбой под две раковины и встроенной тумбой для на участке и в саду

The Master Ensuite includes a walk through dressing room that is connected to the bathroom. FSC-certified Honduran Mahogany and Limestone is used throughout the home.

Пример оригинального дизайна: главная ванная комната среднего размера в стиле модернизм с плоскими фасадами, светлыми деревянными фасадами, отдельно стоящей ванной, душем без бортиков, белой плиткой, плиткой кабанчик, белыми стенами, полом из терраццо, врезной раковиной, столешницей из искусственного камня, белым полом, душем с распашными дверями, белой столешницей, тумбой под две раковины и встроенной тумбой

Modern Guest Bathroom with a C Channel vanity, Tech Lighting, Moen brushed gold plumbing, Porcelanosa Tile
Пример оригинального дизайна: огромная детская ванная комната в стиле модернизм с плоскими фасадами, белыми фасадами, душем без бортиков, раздельным унитазом, белой плиткой, керамогранитной плиткой, белыми стенами, полом из керамогранита, врезной раковиной, столешницей из искусственного кварца, серым полом, открытым душем, белой столешницей, нишей, тумбой под одну раковину, подвесной тумбой и сводчатым потолком
Пример оригинального дизайна: огромная детская ванная комната в стиле модернизм с плоскими фасадами, белыми фасадами, душем без бортиков, раздельным унитазом, белой плиткой, керамогранитной плиткой, белыми стенами, полом из керамогранита, врезной раковиной, столешницей из искусственного кварца, серым полом, открытым душем, белой столешницей, нишей, тумбой под одну раковину, подвесной тумбой и сводчатым потолком

This stunning master bathroom started with a creative reconfiguration of space, but it’s the wall of shimmering blue dimensional tile that really makes this a “statement” bathroom.
The homeowners’, parents of two boys, wanted to add a master bedroom and bath onto the main floor of their classic mid-century home. Their objective was to be close to their kids’ rooms, but still have a quiet and private retreat.
To obtain space for the master suite, the construction was designed to add onto the rear of their home. This was done by expanding the interior footprint into their existing outside corner covered patio. To create a sizeable suite, we also utilized the current interior footprint of their existing laundry room, adjacent to the patio. The design also required rebuilding the exterior walls of the kitchen nook which was adjacent to the back porch. Our clients rounded out the updated rear home design by installing all new windows along the back wall of their living and dining rooms.
Once the structure was formed, our design team worked with the homeowners to fill in the space with luxurious elements to form their desired retreat with universal design in mind. The selections were intentional, mixing modern-day comfort and amenities with 1955 architecture.
The shower was planned to be accessible and easy to use at the couple ages in place. Features include a curb-less, walk-in shower with a wide shower door. We also installed two shower fixtures, a handheld unit and showerhead.
To brighten the room without sacrificing privacy, a clearstory window was installed high in the shower and the room is topped off with a skylight.
For ultimate comfort, heated floors were installed below the silvery gray wood-plank floor tiles which run throughout the entire room and into the shower! Additional features include custom cabinetry in rich walnut with horizontal grain and white quartz countertops. In the shower, oversized white subway tiles surround a mermaid-like soft-blue tile niche, and at the vanity the mirrors are surrounded by boomerang-shaped ultra-glossy marine blue tiles. These create a dramatic focal point. Serene and spectacular.

Modern Bathroom. Straight Set Tile. Heath Tile
Пример оригинального дизайна: детская ванная комната среднего размера в стиле модернизм с плоскими фасадами, белыми фасадами, душем без бортиков, унитазом-моноблоком, белой плиткой, керамической плиткой, белыми стенами, полом из керамической плитки, врезной раковиной, столешницей из искусственного кварца, черным полом, открытым душем, белой столешницей, нишей, тумбой под две раковины и подвесной тумбой
Пример оригинального дизайна: детская ванная комната среднего размера в стиле модернизм с плоскими фасадами, белыми фасадами, душем без бортиков, унитазом-моноблоком, белой плиткой, керамической плиткой, белыми стенами, полом из керамической плитки, врезной раковиной, столешницей из искусственного кварца, черным полом, открытым душем, белой столешницей, нишей, тумбой под две раковины и подвесной тумбой
Идея дизайна: главная ванная комната среднего размера в стиле модернизм с плоскими фасадами, белыми фасадами, душем без бортиков, унитазом-моноблоком, бежевой плиткой, керамогранитной плиткой, серыми стенами, полом из керамогранита, врезной раковиной, столешницей из кварцита, бежевым полом, душем с распашными дверями и бежевой столешницей

На фото: ванная комната среднего размера в стиле модернизм с фасадами с декоративным кантом, белыми фасадами, душем без бортиков, инсталляцией, серой плиткой, мраморной плиткой, серыми стенами, паркетным полом среднего тона, душевой кабиной, настольной раковиной, мраморной столешницей, душем с распашными дверями и серой столешницей с
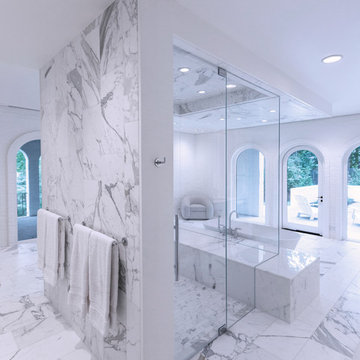
Corbin Residence - Master Bath
На фото: большая главная ванная комната в стиле модернизм с плоскими фасадами, белыми фасадами, отдельно стоящей ванной, душем без бортиков, белой плиткой, мраморной плиткой, белыми стенами, мраморным полом, врезной раковиной, мраморной столешницей, белым полом, душем с распашными дверями и белой столешницей с
На фото: большая главная ванная комната в стиле модернизм с плоскими фасадами, белыми фасадами, отдельно стоящей ванной, душем без бортиков, белой плиткой, мраморной плиткой, белыми стенами, мраморным полом, врезной раковиной, мраморной столешницей, белым полом, душем с распашными дверями и белой столешницей с

The master bath is an amazing space and is fully handicap accessible in a subtle way. The twin wood benches, one in the shower and the other outside of the shower, allow for handicap seating, and with the vertical chrome pole, assist with the transfer into the shower. Separate shower controls work for both spaces in the shower. And the shower has a true zero threshold.
AJ Brown Photography

Sung Kokko Photo
На фото: маленькая ванная комната в стиле модернизм с плоскими фасадами, темными деревянными фасадами, душем без бортиков, раздельным унитазом, серой плиткой, керамогранитной плиткой, серыми стенами, полом из керамогранита, душевой кабиной, врезной раковиной, столешницей из бетона, черным полом, открытым душем и черной столешницей для на участке и в саду
На фото: маленькая ванная комната в стиле модернизм с плоскими фасадами, темными деревянными фасадами, душем без бортиков, раздельным унитазом, серой плиткой, керамогранитной плиткой, серыми стенами, полом из керамогранита, душевой кабиной, врезной раковиной, столешницей из бетона, черным полом, открытым душем и черной столешницей для на участке и в саду

Designers: Susan Bowen & Revital Kaufman-Meron
Photos: LucidPic Photography - Rich Anderson
Свежая идея для дизайна: большая главная ванная комната в стиле модернизм с плоскими фасадами, фасадами цвета дерева среднего тона, отдельно стоящей ванной, душем без бортиков, бежевой плиткой, керамической плиткой, врезной раковиной, душем с распашными дверями, белой столешницей, тумбой под две раковины, напольной тумбой, инсталляцией, белыми стенами, полом из керамической плитки и бежевым полом - отличное фото интерьера
Свежая идея для дизайна: большая главная ванная комната в стиле модернизм с плоскими фасадами, фасадами цвета дерева среднего тона, отдельно стоящей ванной, душем без бортиков, бежевой плиткой, керамической плиткой, врезной раковиной, душем с распашными дверями, белой столешницей, тумбой под две раковины, напольной тумбой, инсталляцией, белыми стенами, полом из керамической плитки и бежевым полом - отличное фото интерьера

Photo by: Todd Keith
Свежая идея для дизайна: маленькая главная ванная комната в стиле модернизм с фасадами островного типа, фасадами цвета дерева среднего тона, душем без бортиков, раздельным унитазом, черными стенами, полом из керамической плитки, настольной раковиной, столешницей из кварцита, черным полом, открытым душем и белой столешницей для на участке и в саду - отличное фото интерьера
Свежая идея для дизайна: маленькая главная ванная комната в стиле модернизм с фасадами островного типа, фасадами цвета дерева среднего тона, душем без бортиков, раздельным унитазом, черными стенами, полом из керамической плитки, настольной раковиной, столешницей из кварцита, черным полом, открытым душем и белой столешницей для на участке и в саду - отличное фото интерьера

Photographer: Ryan Gamma
Пример оригинального дизайна: главная ванная комната среднего размера в стиле модернизм с плоскими фасадами, темными деревянными фасадами, отдельно стоящей ванной, душем без бортиков, раздельным унитазом, белой плиткой, керамогранитной плиткой, белыми стенами, полом из керамогранита, врезной раковиной, столешницей из искусственного кварца, серым полом, открытым душем и белой столешницей
Пример оригинального дизайна: главная ванная комната среднего размера в стиле модернизм с плоскими фасадами, темными деревянными фасадами, отдельно стоящей ванной, душем без бортиков, раздельным унитазом, белой плиткой, керамогранитной плиткой, белыми стенами, полом из керамогранита, врезной раковиной, столешницей из искусственного кварца, серым полом, открытым душем и белой столешницей
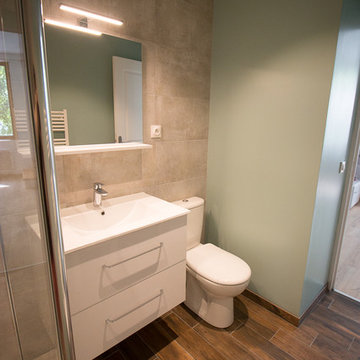
Réalisation d'une salle de bain suite à un accompagnement shopping.
Choix des matières en accord avec le budget et les envies du client, afin d'avoir un résultat harmonieux.
Mosaïques pour le receveur et carrelage 30x60 pour le mur dans la même gamme.
Sol imitation parquet en grès cérame émaillé.
Peinture salle de bain Ripolin.
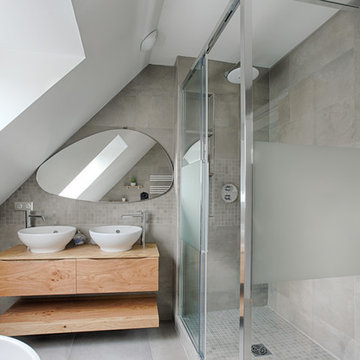
DGP Didier GUILLOT Photographe
Идея дизайна: большая ванная комната в стиле модернизм с плоскими фасадами, светлыми деревянными фасадами, душем без бортиков, серой плиткой, серыми стенами, накладной раковиной, столешницей из дерева, серым полом, душем с раздвижными дверями и коричневой столешницей
Идея дизайна: большая ванная комната в стиле модернизм с плоскими фасадами, светлыми деревянными фасадами, душем без бортиков, серой плиткой, серыми стенами, накладной раковиной, столешницей из дерева, серым полом, душем с раздвижными дверями и коричневой столешницей
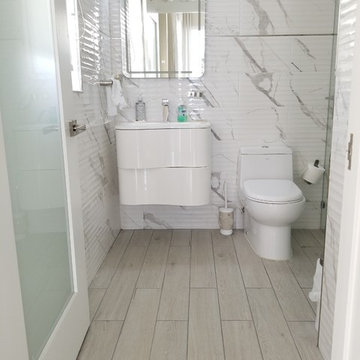
Пример оригинального дизайна: маленькая детская ванная комната в стиле модернизм с фасадами с выступающей филенкой, белыми фасадами, отдельно стоящей ванной, душем без бортиков, унитазом-моноблоком, белой плиткой, керамогранитной плиткой, белыми стенами, полом из керамогранита, подвесной раковиной, столешницей из искусственного кварца, бежевым полом и душем с распашными дверями для на участке и в саду

Debra designed this bathroom to be warmer grays and brownish mauve marble to compliment your skin colors. The master shower features a beautiful slab of Onyx that you see upon entry to the room along with a custom stone freestanding bench-body sprays and high end plumbing fixtures. The freestanding Victoria + Albert tub has a stone bench nearby that stores dry towels and make up area for her. The custom cabinetry is figured maple stained a light gray color. The large format warm color porcelain tile has also a concrete look to it. The wood clear stained ceilings add another warm element. custom roll shades and glass surrounding shower. The room features a hidden toilet room with opaque glass walls and marble walls. This all opens to the master hallway and the master closet glass double doors. There are no towel bars in this space only robe hooks to dry towels--keeping it modern and clean of unecessary hardware as the dry towels are kept under the bench.

Идея дизайна: огромная главная ванная комната в стиле модернизм с плоскими фасадами, белыми фасадами, отдельно стоящей ванной, душем без бортиков, инсталляцией, черно-белой плиткой, плиткой из листового стекла, белыми стенами, мраморным полом, монолитной раковиной, столешницей из кварцита, белым полом и душем с распашными дверями
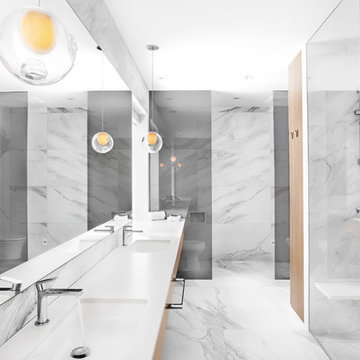
The option to downsize was not an option for the empty nesters who have lived in this home for over twenty-five years. Situated in TMR, the sprawling home has been the venue for many social events, dinner parties and family celebrations. With grown children living abroad, and grand children on the way, it was important that the new kitchen be highly functional and conducive to hosting informal, yet large family gatherings.
The kitchen had been relocated to the garage in the late eighties during a large renovation and was looking tired. Eight foot concrete ceilings meant the new materials and design had to create the illusion of height and light. White lacquered doors and integrated fridge panels extend to the ceiling and cast a bright reflection into the room. The teak dining table and chairs were the only elements to preserve from the old kitchen, and influenced the direction of materials to be incorporated into the new design. The island and selected lower cabinetry are made of butternut and oiled in a matte finish that relates to the teak dining set. Oversized tiles on the heated floors resemble soft concrete.
The mandate for the second floor included the overhaul of the master ensuite, to create his and hers closets, and a library. Walls were relocated and the floor plan reconfigured to create a luxurious ensuite of dramatic proportions. A walk-in shower, partitioned toilet area, and 18’ vanity are among many details that add visual interest and comfort.
Minimal white oak panels wrap around from the bedroom into the ensuite, and integrate two full-height pocket doors in the same material.
Санузел в стиле модернизм с душем без бортиков – фото дизайна интерьера
5

