Санузел в стиле модернизм с душем без бортиков – фото дизайна интерьера
Сортировать:
Бюджет
Сортировать:Популярное за сегодня
21 - 40 из 11 149 фото
1 из 3

Идея дизайна: маленькая ванная комната в стиле модернизм с плоскими фасадами, коричневыми фасадами, полновстраиваемой ванной, душем без бортиков, унитазом-моноблоком, белой плиткой, керамогранитной плиткой, белыми стенами, полом из керамогранита, врезной раковиной, столешницей из искусственного кварца, серым полом, душем с распашными дверями, белой столешницей, сиденьем для душа, тумбой под две раковины и подвесной тумбой для на участке и в саду

Large and modern master bathroom primary bathroom. Grey and white marble paired with warm wood flooring and door. Expansive curbless shower and freestanding tub sit on raised platform with LED light strip. Modern glass pendants and small black side table add depth to the white grey and wood bathroom. Large skylights act as modern coffered ceiling flooding the room with natural light.

Large and modern master bathroom primary bathroom. Grey and white marble paired with warm wood flooring and door. Expansive curbless shower and freestanding tub sit on raised platform with LED light strip. Modern glass pendants and small black side table add depth to the white grey and wood bathroom. Large skylights act as modern coffered ceiling flooding the room with natural light.

На фото: детская ванная комната среднего размера в стиле модернизм с фасадами в стиле шейкер, зелеными фасадами, душем без бортиков, черно-белой плиткой, цементной плиткой, белыми стенами, полом из керамической плитки, врезной раковиной, столешницей из кварцита, серым полом, душем с распашными дверями, белой столешницей, сиденьем для душа, тумбой под одну раковину, напольной тумбой и стенами из вагонки с

Пример оригинального дизайна: главная ванная комната среднего размера в стиле модернизм с открытыми фасадами, светлыми деревянными фасадами, накладной ванной, душем без бортиков, черно-белой плиткой, мраморной плиткой, белыми стенами, паркетным полом среднего тона, раковиной с несколькими смесителями, столешницей из дерева, коричневым полом, открытым душем, черной столешницей, тумбой под две раковины и напольной тумбой
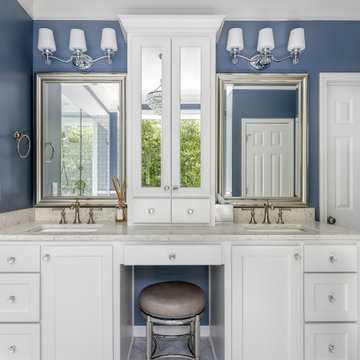
New vanity with expanded storage, center vanity seat with tower that includes hidden outlets for appliances. New lighting with LED fixtures.
Пример оригинального дизайна: главная ванная комната среднего размера в стиле модернизм с фасадами с декоративным кантом, белыми фасадами, отдельно стоящей ванной, душем без бортиков, раздельным унитазом, белой плиткой, керамогранитной плиткой, синими стенами, полом из керамогранита, врезной раковиной, столешницей из искусственного кварца, разноцветным полом, душем с распашными дверями, серой столешницей, акцентной стеной, тумбой под две раковины и встроенной тумбой
Пример оригинального дизайна: главная ванная комната среднего размера в стиле модернизм с фасадами с декоративным кантом, белыми фасадами, отдельно стоящей ванной, душем без бортиков, раздельным унитазом, белой плиткой, керамогранитной плиткой, синими стенами, полом из керамогранита, врезной раковиной, столешницей из искусственного кварца, разноцветным полом, душем с распашными дверями, серой столешницей, акцентной стеной, тумбой под две раковины и встроенной тумбой

На фото: маленькая ванная комната в стиле модернизм с фасадами с декоративным кантом, бежевыми фасадами, душем без бортиков, белой плиткой, плиткой мозаикой, синими стенами, душевой кабиной, накладной раковиной, столешницей из кварцита, душем с раздвижными дверями, белой столешницей, тумбой под одну раковину и подвесной тумбой для на участке и в саду с

Modern bathroom remodel.
На фото: главная ванная комната среднего размера со стиральной машиной в стиле модернизм с фасадами цвета дерева среднего тона, душем без бортиков, раздельным унитазом, серой плиткой, керамогранитной плиткой, серыми стенами, полом из керамогранита, врезной раковиной, столешницей из искусственного кварца, серым полом, открытым душем, белой столешницей, тумбой под две раковины, встроенной тумбой, сводчатым потолком и плоскими фасадами
На фото: главная ванная комната среднего размера со стиральной машиной в стиле модернизм с фасадами цвета дерева среднего тона, душем без бортиков, раздельным унитазом, серой плиткой, керамогранитной плиткой, серыми стенами, полом из керамогранита, врезной раковиной, столешницей из искусственного кварца, серым полом, открытым душем, белой столешницей, тумбой под две раковины, встроенной тумбой, сводчатым потолком и плоскими фасадами
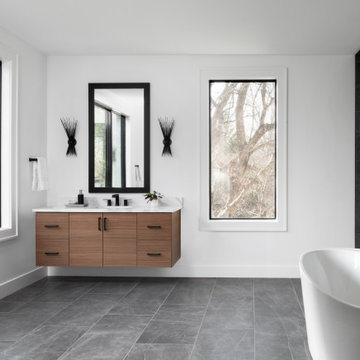
Photo credit Stylish Productions
Пример оригинального дизайна: главная ванная комната в стиле модернизм с плоскими фасадами, фасадами цвета дерева среднего тона, отдельно стоящей ванной, душем без бортиков, керамогранитной плиткой, белыми стенами, полом из керамогранита, врезной раковиной, столешницей из искусственного кварца, душем с распашными дверями, белой столешницей, сиденьем для душа, тумбой под одну раковину, подвесной тумбой, черной плиткой и черным полом
Пример оригинального дизайна: главная ванная комната в стиле модернизм с плоскими фасадами, фасадами цвета дерева среднего тона, отдельно стоящей ванной, душем без бортиков, керамогранитной плиткой, белыми стенами, полом из керамогранита, врезной раковиной, столешницей из искусственного кварца, душем с распашными дверями, белой столешницей, сиденьем для душа, тумбой под одну раковину, подвесной тумбой, черной плиткой и черным полом
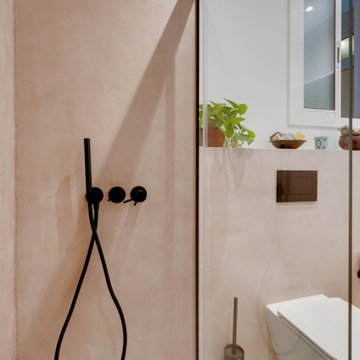
Un nou bany pensat per ser pràctic, on s'han reduït al mínim els elements a netejar, s'ha substituït la banyera per un plat de dutxa i s'ha remodelat tot per tal de modernitzar-lo.
Un bany que combina l'estètica i la funcionalitat.
Fotografia: Sebastián Schiavi
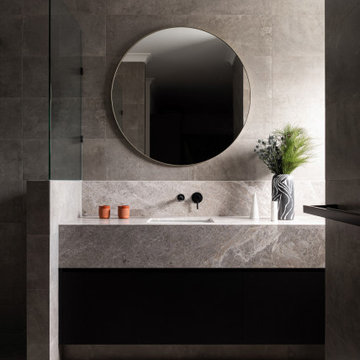
На фото: главная ванная комната среднего размера в стиле модернизм с черными фасадами, серой плиткой, керамогранитной плиткой, полом из керамогранита, врезной раковиной, мраморной столешницей, серым полом, серой столешницей, тумбой под одну раковину, душем без бортиков, открытым душем и встроенной тумбой с

Идея дизайна: большая главная ванная комната в стиле модернизм с светлыми деревянными фасадами, тумбой под две раковины, подвесной тумбой, плоскими фасадами, отдельно стоящей ванной, душем без бортиков, розовой плиткой, керамической плиткой, белыми стенами, полом из терраццо, настольной раковиной, мраморной столешницей, серым полом, открытым душем, серой столешницей, нишей и деревянным потолком

Идея дизайна: главная ванная комната среднего размера в стиле модернизм с плоскими фасадами, фасадами цвета дерева среднего тона, отдельно стоящей ванной, душем без бортиков, унитазом-моноблоком, белой плиткой, керамогранитной плиткой, белыми стенами, полом из керамогранита, врезной раковиной, столешницей из искусственного кварца, белым полом, душем с распашными дверями, белой столешницей, тумбой под одну раковину и напольной тумбой
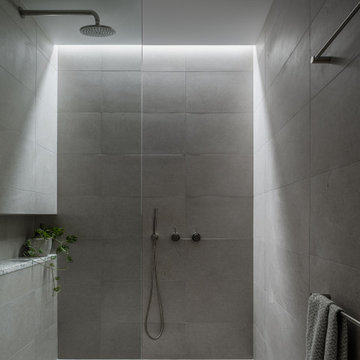
Стильный дизайн: ванная комната в стиле модернизм с душем без бортиков, серой плиткой, серым полом, открытым душем и нишей - последний тренд

Свежая идея для дизайна: большая главная ванная комната в стиле модернизм с угловой ванной, душем без бортиков, инсталляцией, бежевой плиткой, мраморной плиткой, бежевыми стенами, мраморным полом, столешницей из гранита, серым полом, открытым душем, бежевой столешницей, сиденьем для душа, тумбой под две раковины и подвесной тумбой - отличное фото интерьера
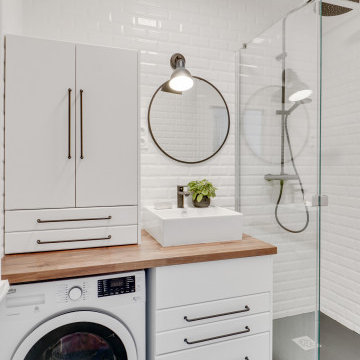
Стильный дизайн: маленькая ванная комната в стиле модернизм с белыми фасадами, душем без бортиков, белой плиткой, керамогранитной плиткой, белыми стенами, полом из керамической плитки, душевой кабиной, накладной раковиной, столешницей из дерева, черным полом, коричневой столешницей и тумбой под одну раковину для на участке и в саду - последний тренд

This modern bathroom design in Cohasset is a striking, stylish room with a Tedd Wood Luxury Line Cabinetry Monticello door style vanity in a vibrant blue finish with black glaze that includes both open and closed storage. The cabinet finish is beautifully contrasted by an Alleanza Calacatta Bettogli polished countertop, with the sills, built in shower bench and back splash all using the same material supplied by Boston Bluestone. Atlas Hardwares Elizabeth Collection in warm brass is the perfect hardware to complement the blue cabinetry in this vibrant bathroom remodel, along with the Kate & Laurel Minuette 24 x 36 mirror in gold and Mitzi Anya wall sconces in brass. The vanity space includes two Kohler Archer undermount sinks with Grohe Atrio collection faucets. The freestanding Victoria + Albert Trivento bathtub pairs with a Grohe Atrio floor mounted tub faucet. The tub area includes a custom designed archway and recessed shelves that make this a stunning focal point in the bathroom design. The custom alcove shower enclosure includes a built in bench, corner shelves, and accent tiled niche, along with Grohe standard and handheld showerheads. The tile selections from MSI are both a practical and stylish element of this design with Dymo Stripe White 12 x 24 glossy tile on the shower walls, Bianco Dolomite Pinwheel polished tile for the niche, and Georama Grigio polished tile for the shower floor. The bathroom floor is Bianco Dolomite 12 x 24 polished tile. Every element of this bathroom design works together to create a stunning, vibrant space.

This stunning master bathroom started with a creative reconfiguration of space, but it’s the wall of shimmering blue dimensional tile that really makes this a “statement” bathroom.
The homeowners’, parents of two boys, wanted to add a master bedroom and bath onto the main floor of their classic mid-century home. Their objective was to be close to their kids’ rooms, but still have a quiet and private retreat.
To obtain space for the master suite, the construction was designed to add onto the rear of their home. This was done by expanding the interior footprint into their existing outside corner covered patio. To create a sizeable suite, we also utilized the current interior footprint of their existing laundry room, adjacent to the patio. The design also required rebuilding the exterior walls of the kitchen nook which was adjacent to the back porch. Our clients rounded out the updated rear home design by installing all new windows along the back wall of their living and dining rooms.
Once the structure was formed, our design team worked with the homeowners to fill in the space with luxurious elements to form their desired retreat with universal design in mind. The selections were intentional, mixing modern-day comfort and amenities with 1955 architecture.
The shower was planned to be accessible and easy to use at the couple ages in place. Features include a curb-less, walk-in shower with a wide shower door. We also installed two shower fixtures, a handheld unit and showerhead.
To brighten the room without sacrificing privacy, a clearstory window was installed high in the shower and the room is topped off with a skylight.
For ultimate comfort, heated floors were installed below the silvery gray wood-plank floor tiles which run throughout the entire room and into the shower! Additional features include custom cabinetry in rich walnut with horizontal grain and white quartz countertops. In the shower, oversized white subway tiles surround a mermaid-like soft-blue tile niche, and at the vanity the mirrors are surrounded by boomerang-shaped ultra-glossy marine blue tiles. These create a dramatic focal point. Serene and spectacular.
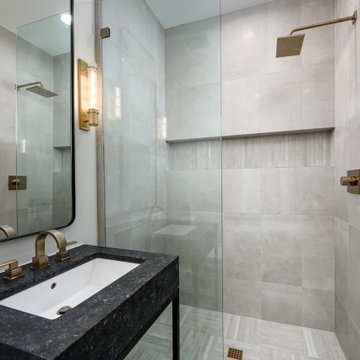
На фото: маленькая ванная комната в стиле модернизм с душем без бортиков, керамогранитной плиткой, столешницей из известняка и напольной тумбой для на участке и в саду
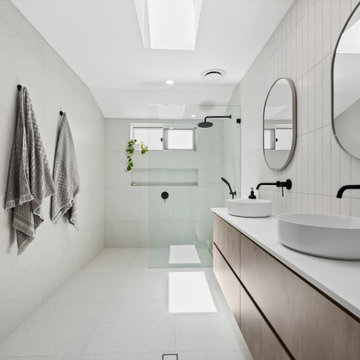
На фото: большая ванная комната в стиле модернизм с белой плиткой, плиткой кабанчик, душевой кабиной, настольной раковиной, серым полом, белой столешницей, плоскими фасадами, фасадами цвета дерева среднего тона, душем без бортиков, открытым душем, нишей, тумбой под две раковины и подвесной тумбой
Санузел в стиле модернизм с душем без бортиков – фото дизайна интерьера
2

