Санузел в стиле лофт с тумбой под две раковины – фото дизайна интерьера
Сортировать:
Бюджет
Сортировать:Популярное за сегодня
161 - 180 из 479 фото
1 из 3
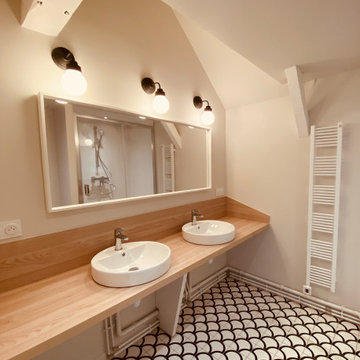
Transformation de tout l’étage de cette maison de bourg pour créer un espace dédié exclusivement aux trois enfants. MIINT a modifié le cloisonnement des pièces existantes afin d’ajouter une chambre supplémentaire, de déplacer et d’agrandir la salle de bains ainsi que les toilettes. Chaque membre de la famille peut désormais s’épanouir dans son propre espace tout en profitant également des espaces communs !
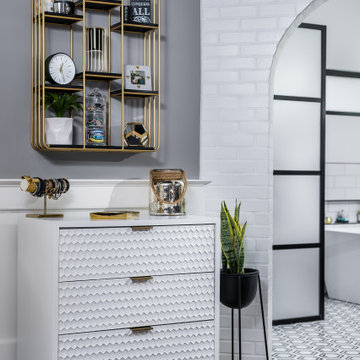
Natural elements, clean lines, and balance give this master bathroom it's polished industrial style. The medium hardwood flooring meets the octagonal subway tile to create the perfect mesh of style and functionality.
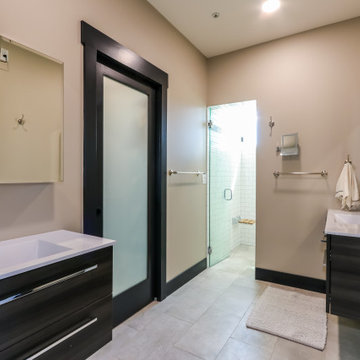
Стильный дизайн: главная ванная комната среднего размера в стиле лофт с плоскими фасадами, темными деревянными фасадами, плиткой кабанчик, столешницей из искусственного кварца, тумбой под две раковины и подвесной тумбой - последний тренд
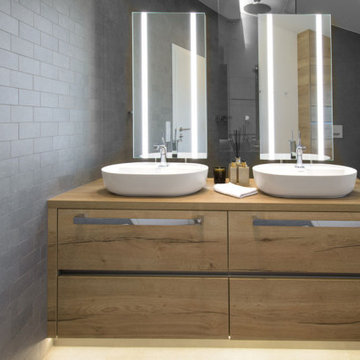
Helles großzügiges Luxusbad.
Diese Masterbad wurde mit modernen XXL-Fliesen als Wand- und Bodenbelag verfliest.
Bei einer Materialstärke von gewöhnlich 6 mm sind die Fliesen in der Betonoptik äußert robust. Daneben sind aufgrund der Fliesengröße weniger Fugen vorhanden, was zu einer Ausstrahlung von Eleganz, Wohlklang und Ruhe führt. Ein weiterer positiver Nebeneffekt des geminderten Fugenbildes ist die Pflegeleichtigkeit der unempfindlichen Fliesen. Zudem bewirken die XXL-Fliesen ein kleines Raumwunder, indem sie kleine Räume optisch größer wirken lassen.
In der großzügigen begehbaren Dusche wurde die halbrunde Rückwand mit einem Stonemix verkleidet.
Der Waschtisch im warmen Holzton bietet den völligen Kontrast zur kühlen Betonoptik. Durch diesen Materialmix entsteht ein dynamisches Raumbild und die Kontraste wirken besonders intensiv.
Der Waschtisch mit den beiden Aufsatzbecken und Spiegeln bietet mi den vier Schubladen besonders viel Platz.
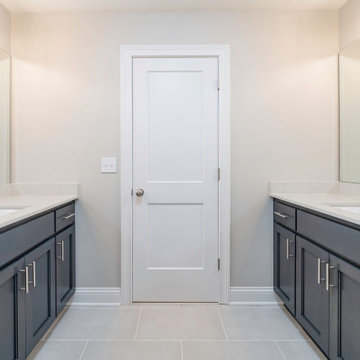
Идея дизайна: главная ванная комната в стиле лофт с фасадами с утопленной филенкой, синими фасадами, отдельно стоящей ванной, угловым душем, унитазом-моноблоком, бежевыми стенами, мраморным полом, накладной раковиной, столешницей из искусственного камня, белым полом, душем с распашными дверями, белой столешницей, тумбой под две раковины и встроенной тумбой
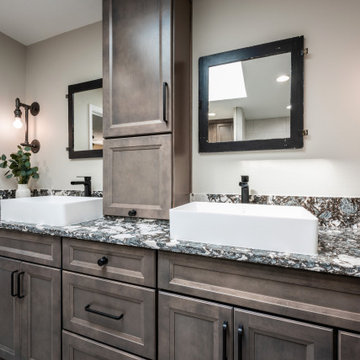
Custom Cabinetry: Homecrest, Bexley door style in Maple Anchor for the vanity, linen closet door, and cabinet over the toilet.
Hardware: Top Knobs, Devon collection Brixton Pull & Rigged Knob in the Black finish.
Countertop: Quartz from Cambria in Huntley with an eased edge and 6" splash.
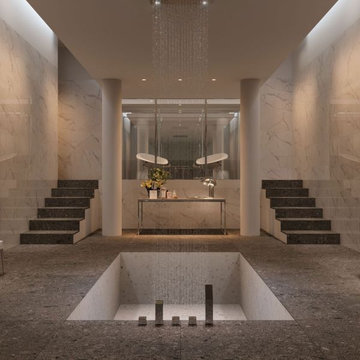
Свежая идея для дизайна: большая главная ванная комната в стиле лофт с мраморной плиткой, столешницей из плитки, тумбой под две раковины и напольной тумбой - отличное фото интерьера
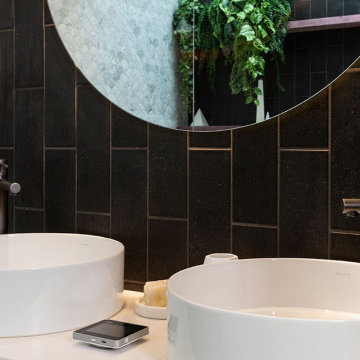
We worked hard on this once creating a gorgeous ambient glow throughout the room our client loved the outcome of their black and white with complementing tones throughout and so did we.
A beautiful freestanding bath place din an alcove for a more relaxed feel the perfect location to soak away the day coupled with coupled with a lovely walk in shower and stunning his and hers basins.

Идея дизайна: главная ванная комната среднего размера в стиле лофт с фасадами в стиле шейкер, душем в нише, белой плиткой, мраморной плиткой, столешницей из искусственного кварца, белой столешницей, тумбой под две раковины, встроенной тумбой, душем с распашными дверями, серыми стенами, бетонным полом, врезной раковиной, серым полом и темными деревянными фасадами
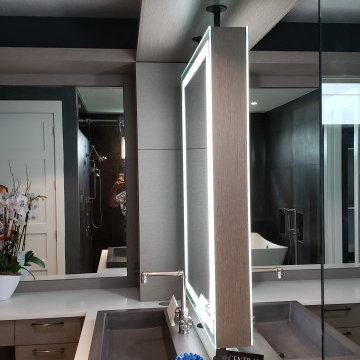
На фото: большая главная ванная комната в стиле лофт с фасадами в стиле шейкер, серыми фасадами, врезной раковиной, столешницей из искусственного кварца, белой столешницей и тумбой под две раковины с
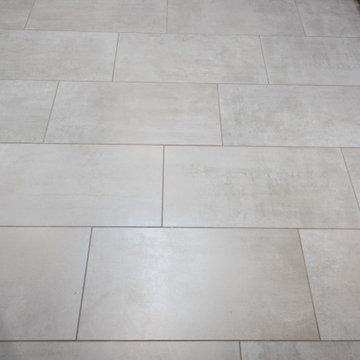
Flooring: Iron, Pearl 12x24 porcelain tile from Happy Floors.
На фото: главная ванная комната среднего размера в стиле лофт с фасадами с утопленной филенкой, фасадами цвета дерева среднего тона, полом из керамогранита, столешницей из искусственного кварца, серым полом, тумбой под две раковины и встроенной тумбой с
На фото: главная ванная комната среднего размера в стиле лофт с фасадами с утопленной филенкой, фасадами цвета дерева среднего тона, полом из керамогранита, столешницей из искусственного кварца, серым полом, тумбой под две раковины и встроенной тумбой с
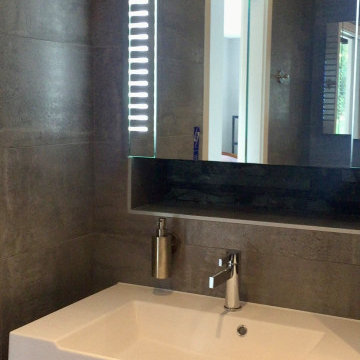
A great Master bathroom designed to suit the clients needs with his and hers separate basin units and storage towers.
The storage includes laundry hampers to keep the space clean and mess free.
Recessed LED & Steam free mirror units with mini alcoves for perfumes were designed to allow for storage solutions while keeping with the them of simplicity.
A split face stone covers the back wall to draw your eyes to the vast shower area. We designed a 120x120 bespoke wet room with custom glass enclosure.
All sanitary ware is and furniture has been wall mounted to create the sense of space while making it practical to maintain to the floor.
The beauty is in the details in this Industrial style bathroom with Swarovski crystals embedded in to the basin mixer!
For your very own bathroom designed by Sagar ceramics please call us on 02088631400
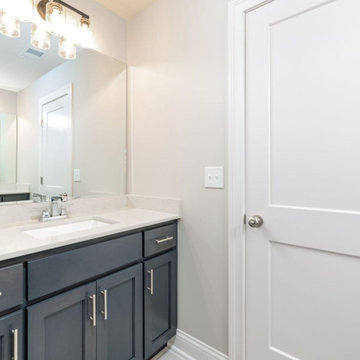
Идея дизайна: главная ванная комната в стиле лофт с фасадами с утопленной филенкой, синими фасадами, отдельно стоящей ванной, угловым душем, унитазом-моноблоком, бежевыми стенами, мраморным полом, накладной раковиной, столешницей из искусственного камня, белым полом, душем с распашными дверями, белой столешницей, тумбой под две раковины и встроенной тумбой
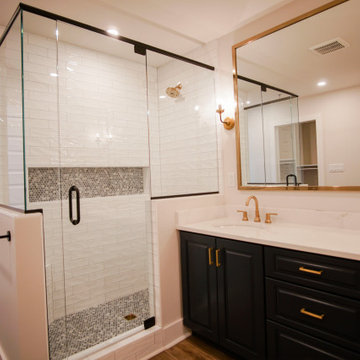
The bathroom connects to the master bedroom through the huge closet, making is almost one huge room. The design on this bathroom is absolutely stunning, from the beautiful lighting, to the glass shower, certainly one of the best we've done.
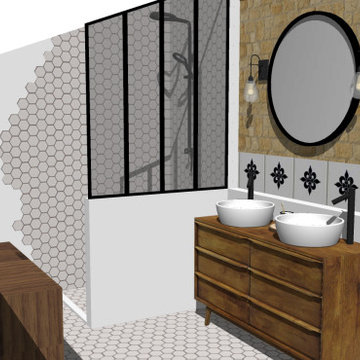
Свежая идея для дизайна: главная ванная комната в стиле лофт с бежевой плиткой, полом из мозаичной плитки, бежевым полом и тумбой под две раковины - отличное фото интерьера
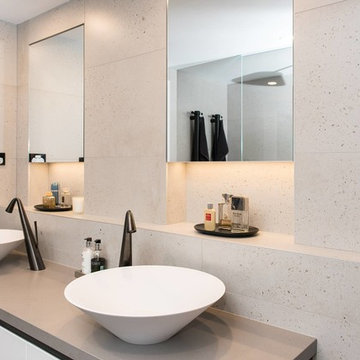
Clever tile and tapware choices combine to achieve an elegant interpretation of an 'industrial-style' bathroom. Note the clever design for the shaving cabinets, which also add light and a luxurious touch to the whole look, handy niches for storage and display, as well as the practical addition of a laundry basket to ensure the bathroom remains uncluttered at all times. The double showers and vanity allow for a relaxed toillette for both users.
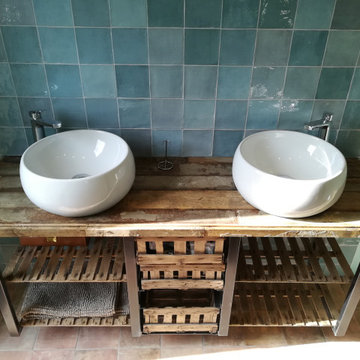
Meuble vasque réalisé sur mesure à partir d'ancienne "caisse pour emmener les poussins au marché" ! Les caisses ont été redimensionnées et agrémentées d'un fond en verre pour devenir des tiroirs tandis que les couvercles, retapées deviennent des étagères à serviettes. Le plan vasque est réalisé avec un ancien plancher volontairement laissé brut et la structure est réalisée en métal brut.
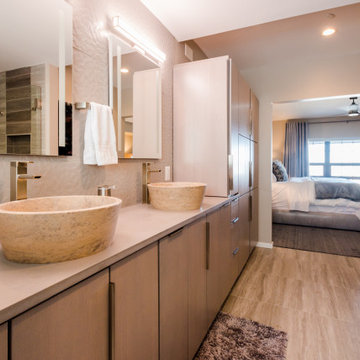
Industrial chic condo bathroom with grey and brown tones to match the exteriors of the building, which used to be a grain silo. Sleek cabinets with modern hardware as well as a faux concrete countertop add to the aesthetic. A frosted glass panel separates the shower and sinks from the toilet area and an opened-up entryway extends the bathroom all the way to the bedroom.
• Bathroom: Get the Look
• Cabinets: Fieldstone Tempe in Sawn Oak Driftwood
• Countertops: Ceasarstone Quartz in Sleek Concrete
• Hardware: JA Edgefield in Satin Nickel
• Paint: Sherwin-Williams Agreeable Gray & Anew Gray
• Flooring: Emser Esplanade Trail
• Vanity Wall Accent Tile: Daltile Multitude in Urban Grey
• Shower Accent Tile: Daltile Emerson Wood in Balsam Fir
• Shower Pan Tile: Emser Metro Gray in Mixed
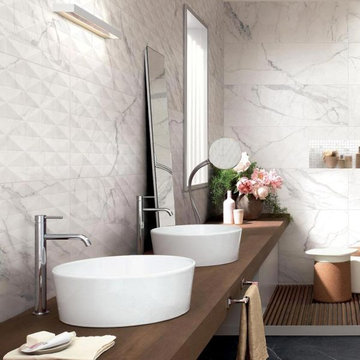
На фото: большая главная ванная комната в стиле лофт с мраморной плиткой, столешницей из плитки, тумбой под две раковины и напольной тумбой с
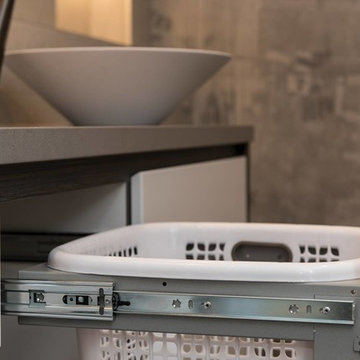
Clever tile and tapware choices combine to achieve an elegant interpretation of an 'industrial-style' bathroom. Note the clever design for the shaving cabinets, which also add light and a luxurious touch to the whole look, handy niches for storage and display, as well as the practical addition of a laundry basket to ensure the bathroom remains uncluttered at all times. The double showers and vanity allow for a relaxed toillette for both users.
Санузел в стиле лофт с тумбой под две раковины – фото дизайна интерьера
9

