Санузел в стиле лофт с раковиной с пьедесталом – фото дизайна интерьера
Сортировать:
Бюджет
Сортировать:Популярное за сегодня
21 - 40 из 182 фото
1 из 3
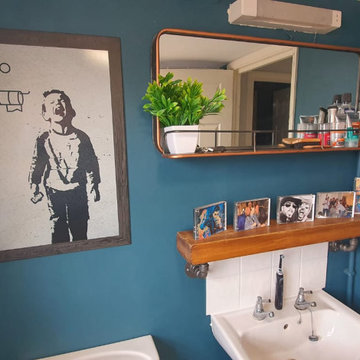
Источник вдохновения для домашнего уюта: маленькая ванная комната в стиле лофт с накладной ванной, душем над ванной, унитазом-моноблоком, белой плиткой, синими стенами, раковиной с пьедесталом, шторкой для ванной, акцентной стеной и тумбой под одну раковину для на участке и в саду
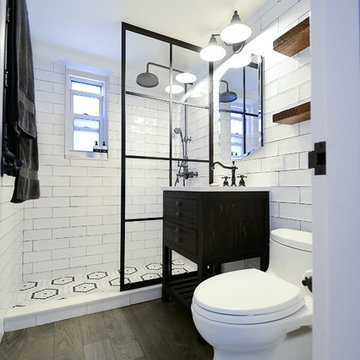
Стильный дизайн: ванная комната среднего размера в стиле лофт с фасадами островного типа, коричневыми фасадами, двойным душем, унитазом-моноблоком, белой плиткой, плиткой кабанчик, белыми стенами, полом из керамогранита, раковиной с пьедесталом, коричневым полом, открытым душем и белой столешницей - последний тренд
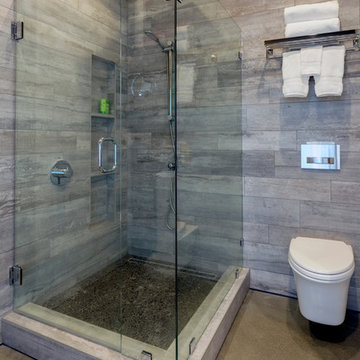
Photo credit: Ramona d'Viola - ilumus photography + marketing
На фото: ванная комната среднего размера в стиле лофт с угловым душем, унитазом-моноблоком, серой плиткой, керамической плиткой, серыми стенами, бетонным полом, душевой кабиной, раковиной с пьедесталом, бежевым полом и душем с распашными дверями
На фото: ванная комната среднего размера в стиле лофт с угловым душем, унитазом-моноблоком, серой плиткой, керамической плиткой, серыми стенами, бетонным полом, душевой кабиной, раковиной с пьедесталом, бежевым полом и душем с распашными дверями
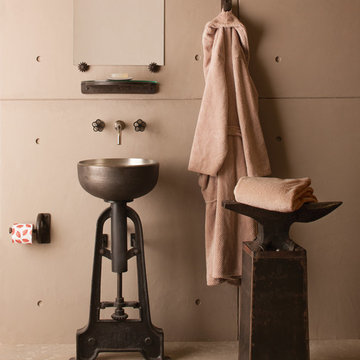
Industrial Pedestal in Cast Iron with Bronze Sink
Идея дизайна: ванная комната в стиле лофт с бежевыми стенами, бетонным полом и раковиной с пьедесталом
Идея дизайна: ванная комната в стиле лофт с бежевыми стенами, бетонным полом и раковиной с пьедесталом
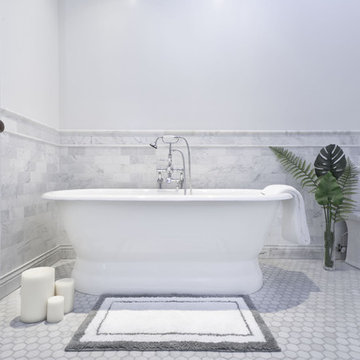
Established in 1895 as a warehouse for the spice trade, 481 Washington was built to last. With its 25-inch-thick base and enchanting Beaux Arts facade, this regal structure later housed a thriving Hudson Square printing company. After an impeccable renovation, the magnificent loft building’s original arched windows and exquisite cornice remain a testament to the grandeur of days past. Perfectly anchored between Soho and Tribeca, Spice Warehouse has been converted into 12 spacious full-floor lofts that seamlessly fuse Old World character with modern convenience. Steps from the Hudson River, Spice Warehouse is within walking distance of renowned restaurants, famed art galleries, specialty shops and boutiques. With its golden sunsets and outstanding facilities, this is the ideal destination for those seeking the tranquil pleasures of the Hudson River waterfront.
Expansive private floor residences were designed to be both versatile and functional, each with 3 to 4 bedrooms, 3 full baths, and a home office. Several residences enjoy dramatic Hudson River views.
This open space has been designed to accommodate a perfect Tribeca city lifestyle for entertaining, relaxing and working.
This living room design reflects a tailored “old world” look, respecting the original features of the Spice Warehouse. With its high ceilings, arched windows, original brick wall and iron columns, this space is a testament of ancient time and old world elegance.
The master bathroom was designed with tradition in mind and a taste for old elegance. it is fitted with a fabulous walk in glass shower and a deep soaking tub.
The pedestal soaking tub and Italian carrera marble metal legs, double custom sinks balance classic style and modern flair.
The chosen tiles are a combination of carrera marble subway tiles and hexagonal floor tiles to create a simple yet luxurious look.
Photography: Francis Augustine
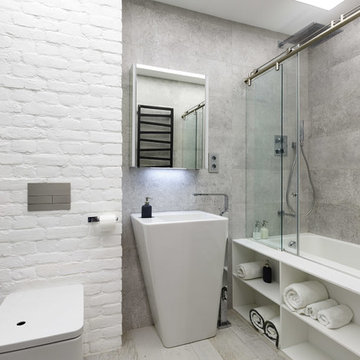
Иван Сорокин
Идея дизайна: ванная комната в стиле лофт с душем над ванной, серыми стенами, раковиной с пьедесталом, накладной ванной и душем с раздвижными дверями
Идея дизайна: ванная комната в стиле лофт с душем над ванной, серыми стенами, раковиной с пьедесталом, накладной ванной и душем с раздвижными дверями
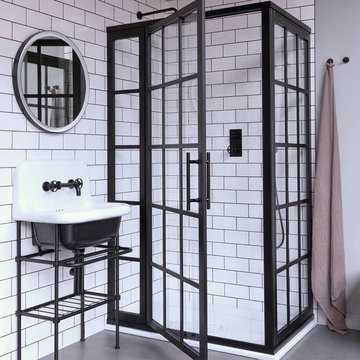
Our first Coastal Shower Door installation took place at the West One Bathroom's Showroom in London. Designed to look like a modern, small-scale bathroom, this installation featured the brand's iconic line, the Coastal Gridscape 1. Here, black mullions create a cross-hatched design on the shower glass to emulate the style of warehouse windows. It has been paired with a black and white vintage-style basin and round framed mirror against white tiles.
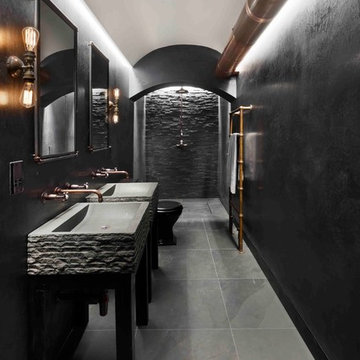
Свежая идея для дизайна: детская ванная комната в стиле лофт с душевой комнатой, раздельным унитазом, черной плиткой, плиткой из сланца, черными стенами, полом из сланца, раковиной с пьедесталом, черным полом и открытым душем - отличное фото интерьера
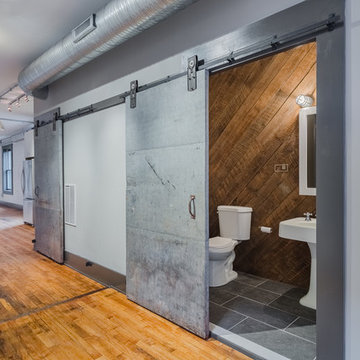
Свежая идея для дизайна: туалет среднего размера в стиле лофт с раздельным унитазом, серой плиткой, серыми стенами, полом из сланца и раковиной с пьедесталом - отличное фото интерьера
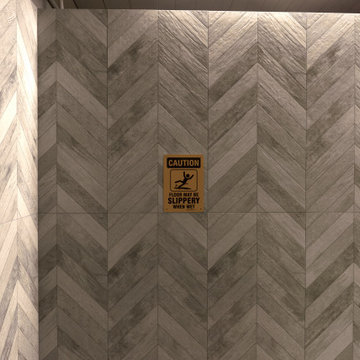
Black Rock was awarded the contract to remodel the Highlands Recreation Pool house. The facility had not been updated in a decade and we brought it up to a more modern and functional look.
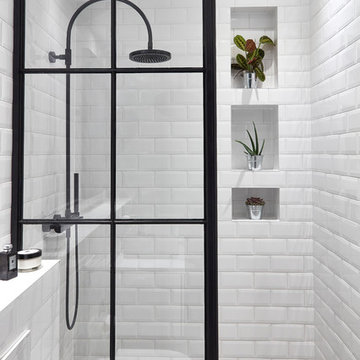
Malcom Menzies
Идея дизайна: детская ванная комната в стиле лофт с отдельно стоящей ванной, открытым душем, инсталляцией, серой плиткой, керамогранитной плиткой, серыми стенами, полом из цементной плитки, раковиной с пьедесталом, серым полом и открытым душем
Идея дизайна: детская ванная комната в стиле лофт с отдельно стоящей ванной, открытым душем, инсталляцией, серой плиткой, керамогранитной плиткой, серыми стенами, полом из цементной плитки, раковиной с пьедесталом, серым полом и открытым душем
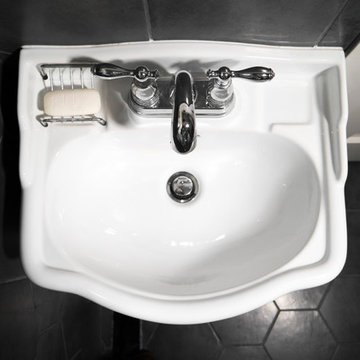
A small bungalow in NE Portland was in need of a bathroom update. It was a quant space with original olive green shower surround and undistinguishable finishes. It did however have beautiful original trim and built ins that were important to keep. The homeowner was brave enough to go with a bold design which paid off in the end. Large hex tiles in dark gray were installed on the floors and half way up the walls to create a dramatic look. Subway tiles were applied to the upper half of the shower divided by a small glass tile liner. The original medicine cabinet, trim, and door knobs were kept to add a unique touch to the newly designed space.
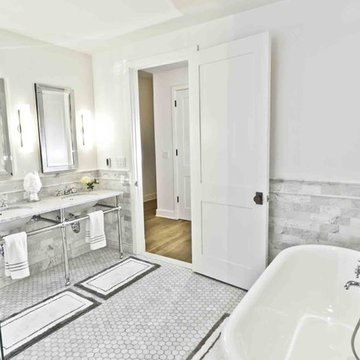
Established in 1895 as a warehouse for the spice trade, 481 Washington was built to last. With its 25-inch-thick base and enchanting Beaux Arts facade, this regal structure later housed a thriving Hudson Square printing company. After an impeccable renovation, the magnificent loft building’s original arched windows and exquisite cornice remain a testament to the grandeur of days past. Perfectly anchored between Soho and Tribeca, Spice Warehouse has been converted into 12 spacious full-floor lofts that seamlessly fuse Old World character with modern convenience. Steps from the Hudson River, Spice Warehouse is within walking distance of renowned restaurants, famed art galleries, specialty shops and boutiques. With its golden sunsets and outstanding facilities, this is the ideal destination for those seeking the tranquil pleasures of the Hudson River waterfront.
Expansive private floor residences were designed to be both versatile and functional, each with 3 to 4 bedrooms, 3 full baths, and a home office. Several residences enjoy dramatic Hudson River views.
This open space has been designed to accommodate a perfect Tribeca city lifestyle for entertaining, relaxing and working.
This living room design reflects a tailored “old world” look, respecting the original features of the Spice Warehouse. With its high ceilings, arched windows, original brick wall and iron columns, this space is a testament of ancient time and old world elegance.
The master bathroom was designed with tradition in mind and a taste for old elegance. it is fitted with a fabulous walk in glass shower and a deep soaking tub.
The pedestal soaking tub and Italian carrera marble metal legs, double custom sinks balance classic style and modern flair.
The chosen tiles are a combination of carrera marble subway tiles and hexagonal floor tiles to create a simple yet luxurious look.
Photography: Francis Augustine
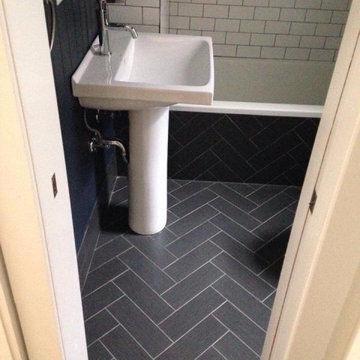
Herringbone floor tile with a drop in tub where the tile continues the pattern up the tub. White subway tile's with black grout and a pedestal sink give this old style feeling with a clean twist.
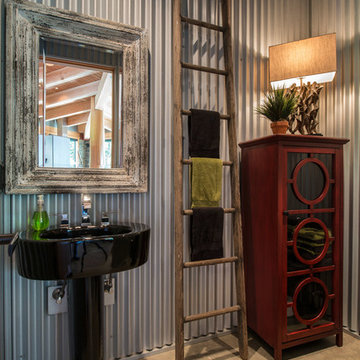
visions west photography
Источник вдохновения для домашнего уюта: туалет в стиле лофт с фасадами островного типа, темными деревянными фасадами, бетонным полом, раковиной с пьедесталом и серым полом
Источник вдохновения для домашнего уюта: туалет в стиле лофт с фасадами островного типа, темными деревянными фасадами, бетонным полом, раковиной с пьедесталом и серым полом
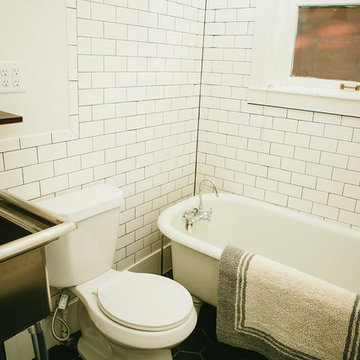
Идея дизайна: маленькая ванная комната в стиле лофт с ванной на ножках, белой плиткой, полом из цементной плитки, раковиной с пьедесталом и черным полом для на участке и в саду
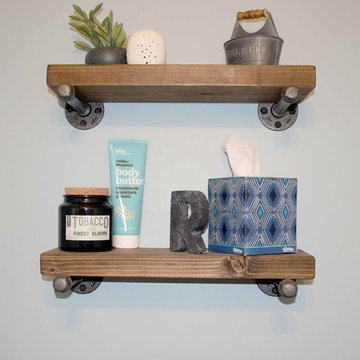
Photos by Brigid Wethington
На фото: туалет среднего размера в стиле лофт с раковиной с пьедесталом с
На фото: туалет среднего размера в стиле лофт с раковиной с пьедесталом с
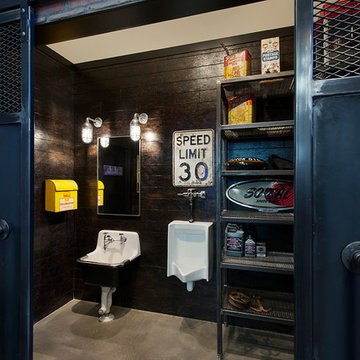
Источник вдохновения для домашнего уюта: ванная комната среднего размера в стиле лофт с открытыми фасадами, писсуаром, коричневыми стенами, бетонным полом и раковиной с пьедесталом
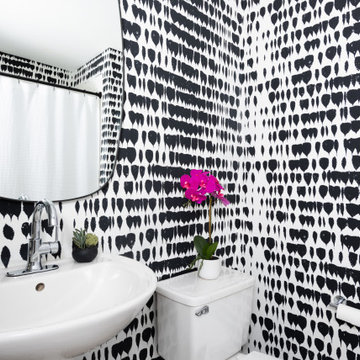
Пример оригинального дизайна: маленькая ванная комната в стиле лофт с душем над ванной, унитазом-моноблоком, белыми стенами, душевой кабиной, раковиной с пьедесталом, шторкой для ванной, белой столешницей и тумбой под одну раковину для на участке и в саду
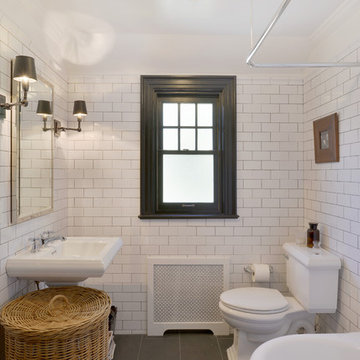
This is the guest bathroom we remodeled in Mt. Vernon, NY. All new white porcelain subway tile was installed from the floor to ceiling with white crown molding around the room.
We used a gray slate floor tile to compliment the subway tile in the room. California Venice Faucet was installed on the Kohler pedestal sink along with the Kohler Memoirs Toilet. Restoration Hardware mirror and wall sconces compliment the room.
As for the corner tub, we reglazed it in a gloss white and added a curved chrome curtain rod to match the fixtures in the room. And finally we created a custom radiator cover to match the design and feel for this lovely remodeled guest bathroom.
Photographer Peter Krupeya.
Санузел в стиле лофт с раковиной с пьедесталом – фото дизайна интерьера
2

