Санузел в стиле лофт с раковиной с пьедесталом – фото дизайна интерьера
Сортировать:
Бюджет
Сортировать:Популярное за сегодня
141 - 160 из 182 фото
1 из 3
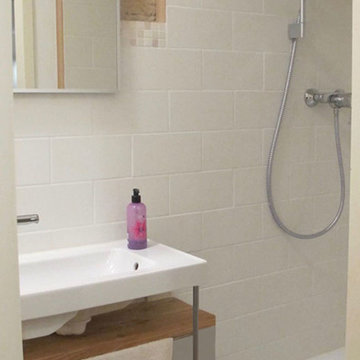
Photography & Design by Pauline Gély
Стильный дизайн: маленькая ванная комната в стиле лофт с унитазом-моноблоком, бежевыми стенами, полом из терраццо, раковиной с пьедесталом, серым полом и открытым душем для на участке и в саду - последний тренд
Стильный дизайн: маленькая ванная комната в стиле лофт с унитазом-моноблоком, бежевыми стенами, полом из терраццо, раковиной с пьедесталом, серым полом и открытым душем для на участке и в саду - последний тренд
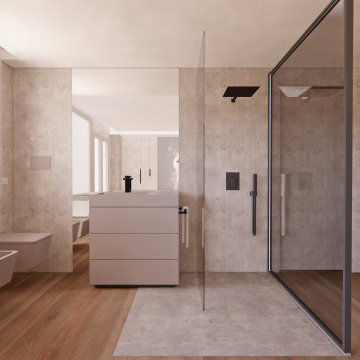
На фото: ванная комната среднего размера в стиле лофт с плоскими фасадами, серыми фасадами, раздельным унитазом, серыми стенами, паркетным полом среднего тона, душевой кабиной, раковиной с пьедесталом, коричневым полом, открытым душем, серой столешницей, тумбой под одну раковину, душем без бортиков, серой плиткой и плиткой из сланца
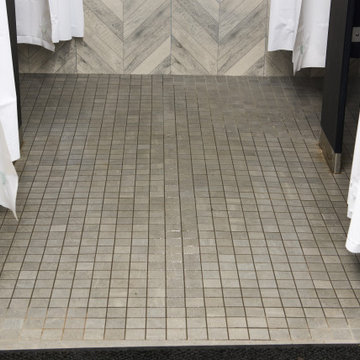
Black Rock was awarded the contract to remodel the Highlands Recreation Pool house. The facility had not been updated in a decade and we brought it up to a more modern and functional look.
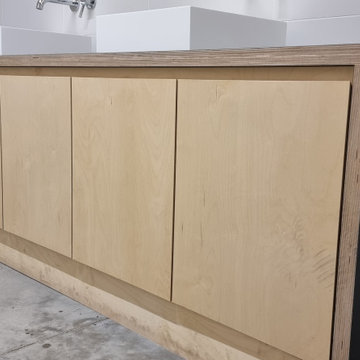
Custom made vanity cabinet manufactured and installed for one of our commercial customers, based on plywood and Fenix NTM laminate.
На фото: большая главная ванная комната в стиле лофт с плоскими фасадами, черными фасадами, серой плиткой, керамогранитной плиткой, серыми стенами, бетонным полом, раковиной с пьедесталом, столешницей из ламината, серым полом, черной столешницей, тумбой под две раковины и напольной тумбой с
На фото: большая главная ванная комната в стиле лофт с плоскими фасадами, черными фасадами, серой плиткой, керамогранитной плиткой, серыми стенами, бетонным полом, раковиной с пьедесталом, столешницей из ламината, серым полом, черной столешницей, тумбой под две раковины и напольной тумбой с
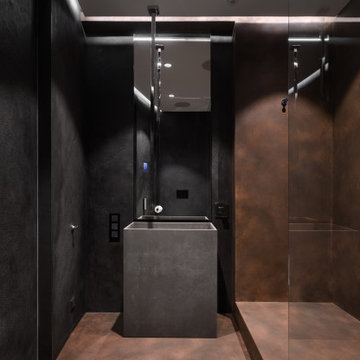
Dive into an exquisite blend of modern design and industrial aesthetics in this luxurious bathroom. The moody tones of rich charcoal and burnished copper envelop the space, while the understated elegance of the concrete basin stands as a statement centerpiece. Illuminated by focused spotlights, every detail, from the textured walls to the seamless glass partitions, radiates a serene and opulent ambiance.
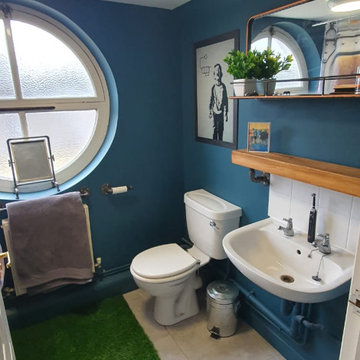
Свежая идея для дизайна: маленькая ванная комната в стиле лофт с накладной ванной, душем над ванной, унитазом-моноблоком, белой плиткой, синими стенами, раковиной с пьедесталом, шторкой для ванной, акцентной стеной и тумбой под одну раковину для на участке и в саду - отличное фото интерьера
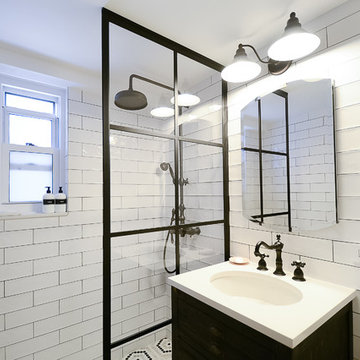
На фото: ванная комната среднего размера в стиле лофт с фасадами островного типа, коричневыми фасадами, двойным душем, унитазом-моноблоком, белой плиткой, плиткой кабанчик, белыми стенами, полом из керамогранита, раковиной с пьедесталом, коричневым полом, открытым душем и белой столешницей с

Established in 1895 as a warehouse for the spice trade, 481 Washington was built to last. With its 25-inch-thick base and enchanting Beaux Arts facade, this regal structure later housed a thriving Hudson Square printing company. After an impeccable renovation, the magnificent loft building’s original arched windows and exquisite cornice remain a testament to the grandeur of days past. Perfectly anchored between Soho and Tribeca, Spice Warehouse has been converted into 12 spacious full-floor lofts that seamlessly fuse Old World character with modern convenience. Steps from the Hudson River, Spice Warehouse is within walking distance of renowned restaurants, famed art galleries, specialty shops and boutiques. With its golden sunsets and outstanding facilities, this is the ideal destination for those seeking the tranquil pleasures of the Hudson River waterfront.
Expansive private floor residences were designed to be both versatile and functional, each with 3 to 4 bedrooms, 3 full baths, and a home office. Several residences enjoy dramatic Hudson River views.
This open space has been designed to accommodate a perfect Tribeca city lifestyle for entertaining, relaxing and working.
This living room design reflects a tailored “old world” look, respecting the original features of the Spice Warehouse. With its high ceilings, arched windows, original brick wall and iron columns, this space is a testament of ancient time and old world elegance.
The master bathroom was designed with tradition in mind and a taste for old elegance. it is fitted with a fabulous walk in glass shower and a deep soaking tub.
The pedestal soaking tub and Italian carrera marble metal legs, double custom sinks balance classic style and modern flair.
The chosen tiles are a combination of carrera marble subway tiles and hexagonal floor tiles to create a simple yet luxurious look.
Photography: Francis Augustine
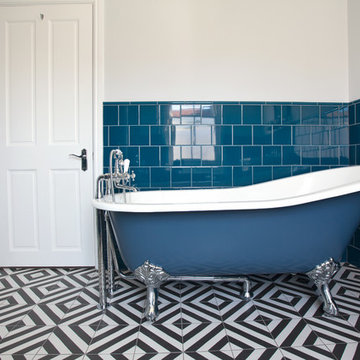
Randi Sokoloff
Пример оригинального дизайна: маленькая ванная комната в стиле лофт с угловым душем, унитазом-моноблоком, синей плиткой, керамической плиткой, белыми стенами, полом из керамической плитки, раковиной с пьедесталом, разноцветным полом и душем с распашными дверями для на участке и в саду
Пример оригинального дизайна: маленькая ванная комната в стиле лофт с угловым душем, унитазом-моноблоком, синей плиткой, керамической плиткой, белыми стенами, полом из керамической плитки, раковиной с пьедесталом, разноцветным полом и душем с распашными дверями для на участке и в саду
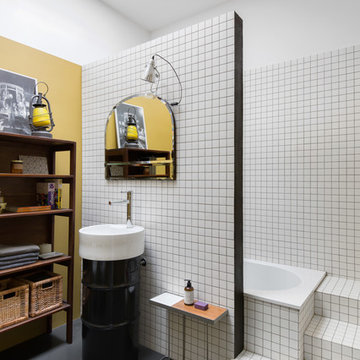
Photography: @angelitabonetti / @monadvisual
Styling: @alessandrachiarelli
Пример оригинального дизайна: ванная комната среднего размера в стиле лофт с черными фасадами, накладной ванной, белой плиткой, керамической плиткой, белыми стенами, бетонным полом, раковиной с пьедесталом и серым полом
Пример оригинального дизайна: ванная комната среднего размера в стиле лофт с черными фасадами, накладной ванной, белой плиткой, керамической плиткой, белыми стенами, бетонным полом, раковиной с пьедесталом и серым полом
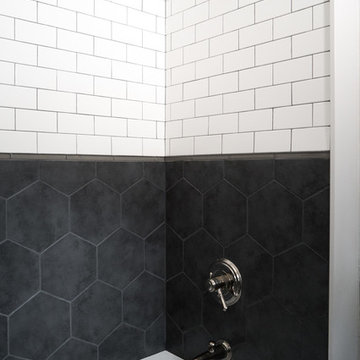
A small bungalow in NE Portland was in need of a bathroom update. It was a quant space with original olive green shower surround and undistinguishable finishes. It did however have beautiful original trim and built ins that were important to keep. The homeowner was brave enough to go with a bold design which paid off in the end. Large hex tiles in dark gray were installed on the floors and half way up the walls to create a dramatic look. Subway tiles were applied to the upper half of the shower divided by a small glass tile liner. The original medicine cabinet, trim, and door knobs were kept to add a unique touch to the newly designed space.
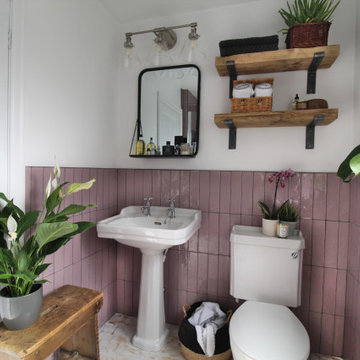
Идея дизайна: маленькая главная ванная комната в стиле лофт с открытым душем, раздельным унитазом, розовой плиткой, керамической плиткой, белыми стенами, светлым паркетным полом, раковиной с пьедесталом, белым полом и открытым душем для на участке и в саду
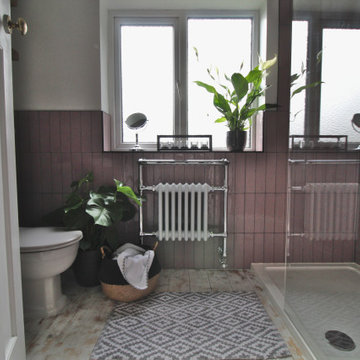
Свежая идея для дизайна: маленькая главная ванная комната в стиле лофт с открытым душем, раздельным унитазом, розовой плиткой, керамической плиткой, белыми стенами, светлым паркетным полом, раковиной с пьедесталом, белым полом и открытым душем для на участке и в саду - отличное фото интерьера
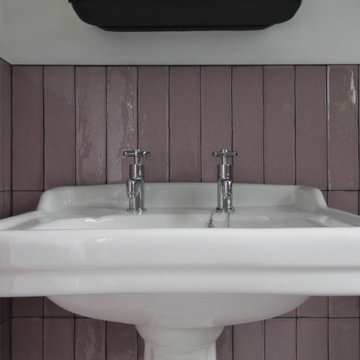
Свежая идея для дизайна: маленькая главная ванная комната в стиле лофт с открытым душем, раздельным унитазом, розовой плиткой, керамической плиткой, белыми стенами, светлым паркетным полом, раковиной с пьедесталом, белым полом и открытым душем для на участке и в саду - отличное фото интерьера
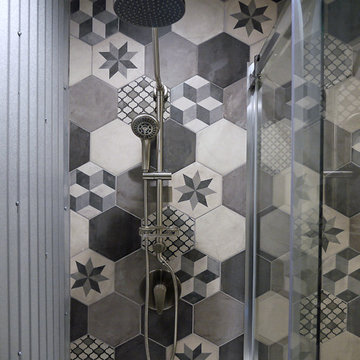
A new 'vintage style' fixture was added while the floor to ceiling tile and Galvalum enhance the shower area.
Photo: Barb Kelsall
Пример оригинального дизайна: маленькая ванная комната в стиле лофт с стеклянными фасадами, серыми фасадами, душем в нише, раздельным унитазом, серыми стенами, бетонным полом, душевой кабиной, раковиной с пьедесталом, серым полом и душем с раздвижными дверями для на участке и в саду
Пример оригинального дизайна: маленькая ванная комната в стиле лофт с стеклянными фасадами, серыми фасадами, душем в нише, раздельным унитазом, серыми стенами, бетонным полом, душевой кабиной, раковиной с пьедесталом, серым полом и душем с раздвижными дверями для на участке и в саду
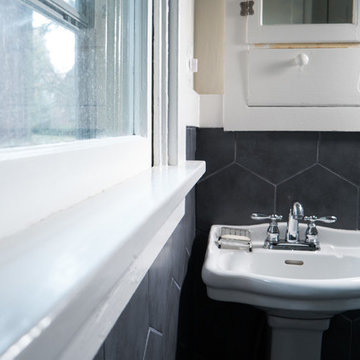
A small bungalow in NE Portland was in need of a bathroom update. It was a quant space with original olive green shower surround and undistinguishable finishes. It did however have beautiful original trim and built ins that were important to keep. The homeowner was brave enough to go with a bold design which paid off in the end. Large hex tiles in dark gray were installed on the floors and half way up the walls to create a dramatic look. Subway tiles were applied to the upper half of the shower divided by a small glass tile liner. The original medicine cabinet, trim, and door knobs were kept to add a unique touch to the newly designed space.
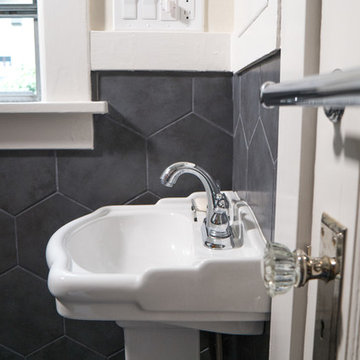
A small bungalow in NE Portland was in need of a bathroom update. It was a quant space with original olive green shower surround and undistinguishable finishes. It did however have beautiful original trim and built ins that were important to keep. The homeowner was brave enough to go with a bold design which paid off in the end. Large hex tiles in dark gray were installed on the floors and half way up the walls to create a dramatic look. Subway tiles were applied to the upper half of the shower divided by a small glass tile liner. The original medicine cabinet, trim, and door knobs were kept to add a unique touch to the newly designed space.
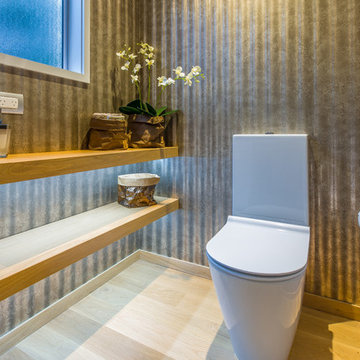
Bathroom Designed by Natalie Du Bois
Photo by Kallan Mac Leod
Свежая идея для дизайна: маленький туалет в стиле лофт с открытыми фасадами, светлыми деревянными фасадами, раздельным унитазом, коричневыми стенами, светлым паркетным полом, раковиной с пьедесталом и столешницей из дерева для на участке и в саду - отличное фото интерьера
Свежая идея для дизайна: маленький туалет в стиле лофт с открытыми фасадами, светлыми деревянными фасадами, раздельным унитазом, коричневыми стенами, светлым паркетным полом, раковиной с пьедесталом и столешницей из дерева для на участке и в саду - отличное фото интерьера
Стильный дизайн: ванная комната среднего размера в стиле лофт с фасадами с утопленной филенкой, черными фасадами, ванной в нише, душем над ванной, раздельным унитазом, белой плиткой, плиткой кабанчик, белыми стенами, полом из мозаичной плитки, душевой кабиной, раковиной с пьедесталом, столешницей из искусственного камня, белым полом и шторкой для ванной - последний тренд
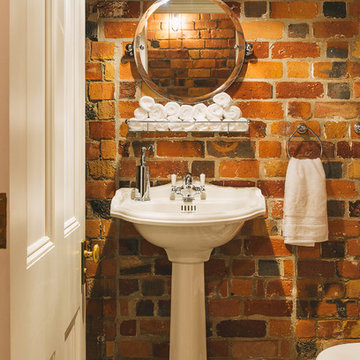
Matthew doesn't do anything by halves. His attention to detail is verging on obsessive, says interior designer Janice Kumar Ward of Macintosh Harris Design about the owner of this double storey Victorian terrace in the heart of Devonport.
DESIGNER: JKW INTERIOR ARCHITECTURE AND DESIGN
OWNER OCCUPIER: RAY WHITE PHOTOGRAPHER: DUNCAN INNES
DESIGNER: JKW INTERIOR ARCHITECTURE AND DESIGN
OWNER OCCUPIER: RAY WHITE PHOTOGRAPHER: DUNCAN INNES
Санузел в стиле лофт с раковиной с пьедесталом – фото дизайна интерьера
8

