Санузел в стиле лофт с полом из керамической плитки – фото дизайна интерьера
Сортировать:
Бюджет
Сортировать:Популярное за сегодня
161 - 180 из 1 024 фото
1 из 3
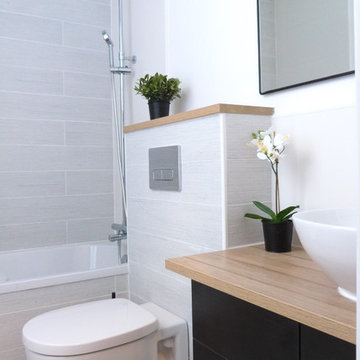
Une petite salle de bains avec tous les conforts d'un spa: un meuble vasque suspendu avec vasque en porcelaine posé et une une baignoire avec une pomme de douche "en pluie". Le WC suspendu et le sol sont habillé de carrelage type Yaki Stucco couleur bois brûle blanc.
photo: Lynn Pennec
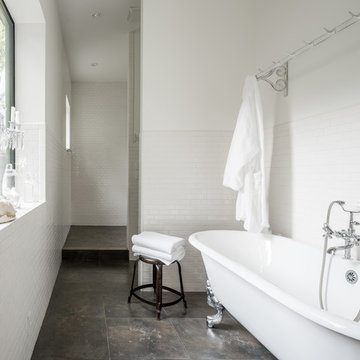
This project encompasses the renovation of two aging metal warehouses located on an acre just North of the 610 loop. The larger warehouse, previously an auto body shop, measures 6000 square feet and will contain a residence, art studio, and garage. A light well puncturing the middle of the main residence brightens the core of the deep building. The over-sized roof opening washes light down three masonry walls that define the light well and divide the public and private realms of the residence. The interior of the light well is conceived as a serene place of reflection while providing ample natural light into the Master Bedroom. Large windows infill the previous garage door openings and are shaded by a generous steel canopy as well as a new evergreen tree court to the west. Adjacent, a 1200 sf building is reconfigured for a guest or visiting artist residence and studio with a shared outdoor patio for entertaining. Photo by Peter Molick, Art by Karin Broker
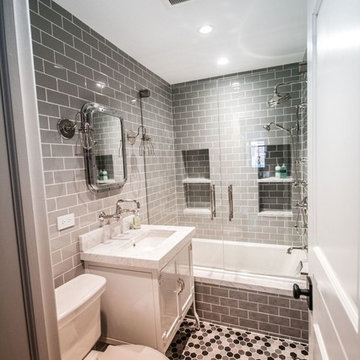
Charis Brice
Идея дизайна: маленькая главная ванная комната в стиле лофт с белыми фасадами, накладной ванной, раздельным унитазом, серой плиткой, керамической плиткой, серыми стенами, полом из керамической плитки, врезной раковиной и мраморной столешницей для на участке и в саду
Идея дизайна: маленькая главная ванная комната в стиле лофт с белыми фасадами, накладной ванной, раздельным унитазом, серой плиткой, керамической плиткой, серыми стенами, полом из керамической плитки, врезной раковиной и мраморной столешницей для на участке и в саду
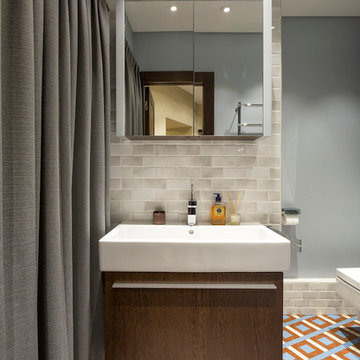
Площадь санузла небольшая, поэтому мы отказались от ванны в пользу душевой кабины.
Идея дизайна: ванная комната в стиле лофт с плоскими фасадами, фасадами цвета дерева среднего тона, серой плиткой, серыми стенами, полом из керамической плитки и консольной раковиной
Идея дизайна: ванная комната в стиле лофт с плоскими фасадами, фасадами цвета дерева среднего тона, серой плиткой, серыми стенами, полом из керамической плитки и консольной раковиной
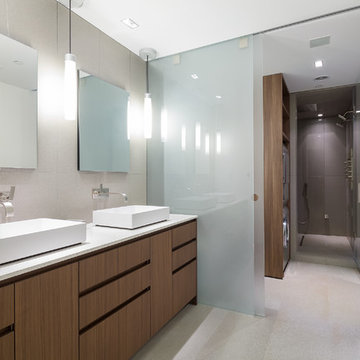
sagart studio
Источник вдохновения для домашнего уюта: главная ванная комната среднего размера в стиле лофт с плоскими фасадами, фасадами цвета дерева среднего тона, отдельно стоящей ванной, угловым душем, белой плиткой, керамической плиткой, белыми стенами, полом из керамической плитки, настольной раковиной, столешницей из искусственного кварца, бежевым полом и душем с распашными дверями
Источник вдохновения для домашнего уюта: главная ванная комната среднего размера в стиле лофт с плоскими фасадами, фасадами цвета дерева среднего тона, отдельно стоящей ванной, угловым душем, белой плиткой, керамической плиткой, белыми стенами, полом из керамической плитки, настольной раковиной, столешницей из искусственного кварца, бежевым полом и душем с распашными дверями
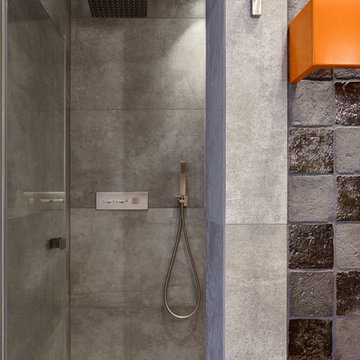
Fotografie Achim Venzke
Пример оригинального дизайна: большая ванная комната в стиле лофт с темными деревянными фасадами, душем без бортиков, инсталляцией, серой плиткой, терракотовой плиткой, белыми стенами, полом из керамической плитки, душевой кабиной, монолитной раковиной, столешницей из плитки, серым полом и серой столешницей
Пример оригинального дизайна: большая ванная комната в стиле лофт с темными деревянными фасадами, душем без бортиков, инсталляцией, серой плиткой, терракотовой плиткой, белыми стенами, полом из керамической плитки, душевой кабиной, монолитной раковиной, столешницей из плитки, серым полом и серой столешницей
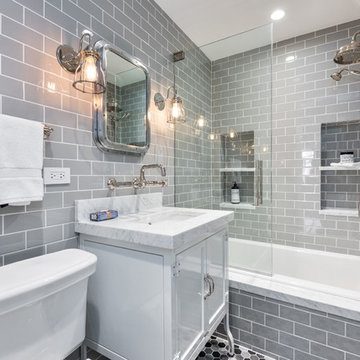
Идея дизайна: маленькая главная ванная комната в стиле лофт с белыми фасадами, накладной ванной, раздельным унитазом, серой плиткой, керамической плиткой, серыми стенами, полом из керамической плитки, врезной раковиной и мраморной столешницей для на участке и в саду
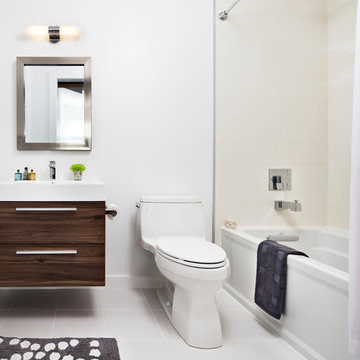
© Rad Design Inc.
A two storey penthouse loft in an old historic building and neighbourhood of downtown Toronto.
Photo credit: Donna Griffith
Источник вдохновения для домашнего уюта: ванная комната среднего размера в стиле лофт с подвесной раковиной, плоскими фасадами, темными деревянными фасадами, ванной в нише, душем над ванной, унитазом-моноблоком, бежевой плиткой, белыми стенами и полом из керамической плитки
Источник вдохновения для домашнего уюта: ванная комната среднего размера в стиле лофт с подвесной раковиной, плоскими фасадами, темными деревянными фасадами, ванной в нише, душем над ванной, унитазом-моноблоком, бежевой плиткой, белыми стенами и полом из керамической плитки
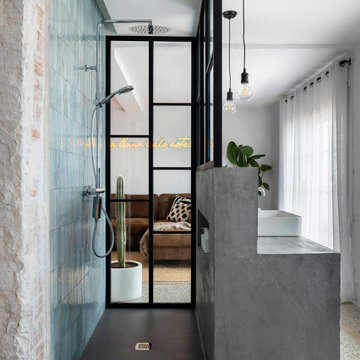
Источник вдохновения для домашнего уюта: главный совмещенный санузел среднего размера в стиле лофт с открытыми фасадами, серыми фасадами, душем без бортиков, инсталляцией, керамической плиткой, белыми стенами, полом из керамической плитки, столешницей из бетона, серым полом, открытым душем, серой столешницей, тумбой под одну раковину и встроенной тумбой

The sons inspiration he presented us what industrial factory. We sourced tile which resembled the look of an old brick factory which had been painted and the paint has begun to crackle and chip away from years of use. A custom industrial vanity was build on site with steel pipe and reclaimed rough sawn hemlock to look like an old work bench. We took old chain hooks and created a towel and robe hook board to keep the hardware accessories in continuity with the bathroom theme. We also chose Brizo's industrial inspired faucets because of the wheels, gears, and pivot points.
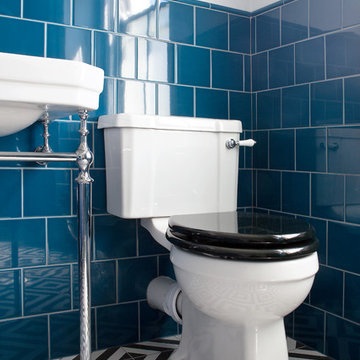
Randi Sokoloff
Пример оригинального дизайна: маленькая ванная комната в стиле лофт с угловым душем, унитазом-моноблоком, синей плиткой, керамической плиткой, белыми стенами, полом из керамической плитки, раковиной с пьедесталом, разноцветным полом и душем с распашными дверями для на участке и в саду
Пример оригинального дизайна: маленькая ванная комната в стиле лофт с угловым душем, унитазом-моноблоком, синей плиткой, керамической плиткой, белыми стенами, полом из керамической плитки, раковиной с пьедесталом, разноцветным полом и душем с распашными дверями для на участке и в саду
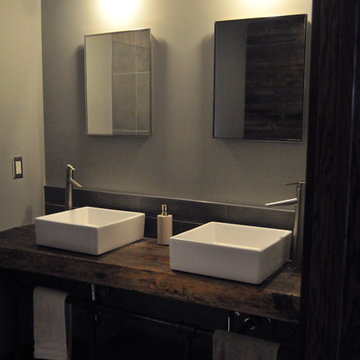
The vanity top is an old piece of wood the homeowner had in storage. His wife saw this idea while on vacation and when she mentioned it he had the perfect piece to us. Check out the light scounces .
Sistersong Photography
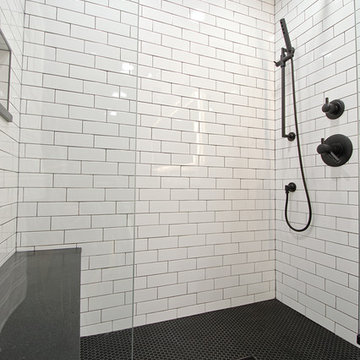
By Thrive Design Group
Стильный дизайн: главная ванная комната среднего размера в стиле лофт с плоскими фасадами, коричневыми фасадами, душем в нише, унитазом-моноблоком, белой плиткой, керамической плиткой, синими стенами, полом из керамической плитки, врезной раковиной, столешницей из искусственного кварца и черным полом - последний тренд
Стильный дизайн: главная ванная комната среднего размера в стиле лофт с плоскими фасадами, коричневыми фасадами, душем в нише, унитазом-моноблоком, белой плиткой, керамической плиткой, синими стенами, полом из керамической плитки, врезной раковиной, столешницей из искусственного кварца и черным полом - последний тренд
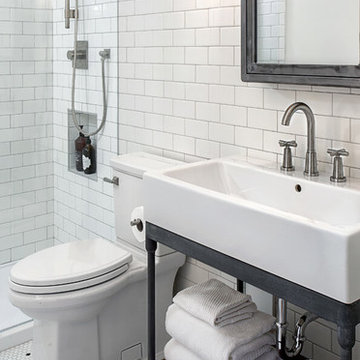
General Contracting by Maximilian Huxley Construction
Photography by Tony Colangelo
Источник вдохновения для домашнего уюта: ванная комната среднего размера в стиле лофт с консольной раковиной, открытыми фасадами, плиткой кабанчик, белыми стенами, полом из керамической плитки и душевой кабиной
Источник вдохновения для домашнего уюта: ванная комната среднего размера в стиле лофт с консольной раковиной, открытыми фасадами, плиткой кабанчик, белыми стенами, полом из керамической плитки и душевой кабиной
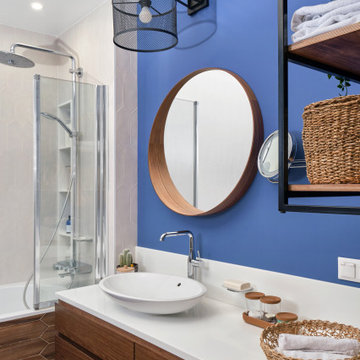
Ванная комната не стала исключением. Светлые тона снова не удовлетворили заказчиков. Им уже хотелось цвЕта и смелых решений! Сапфировый синий прекрасно сочетается с мебелью цвета ореха. Хозяйка хотела открытое хранение для полотенец. Организовали подвесной стеллаж и плетенные корзиночки.

D.R. Domenichini Construction, San Martin, California, 2020 Regional CotY Award Winner, Residential Interior Under $100,000
На фото: главная ванная комната среднего размера в стиле лофт с фасадами цвета дерева среднего тона, угловым душем, унитазом-моноблоком, белой плиткой, керамогранитной плиткой, синими стенами, полом из керамической плитки, врезной раковиной, мраморной столешницей, серым полом, душем с распашными дверями, серой столешницей, тумбой под две раковины и напольной тумбой
На фото: главная ванная комната среднего размера в стиле лофт с фасадами цвета дерева среднего тона, угловым душем, унитазом-моноблоком, белой плиткой, керамогранитной плиткой, синими стенами, полом из керамической плитки, врезной раковиной, мраморной столешницей, серым полом, душем с распашными дверями, серой столешницей, тумбой под две раковины и напольной тумбой

From little things, big things grow. This project originated with a request for a custom sofa. It evolved into decorating and furnishing the entire lower floor of an urban apartment. The distinctive building featured industrial origins and exposed metal framed ceilings. Part of our brief was to address the unfinished look of the ceiling, while retaining the soaring height. The solution was to box out the trimmers between each beam, strengthening the visual impact of the ceiling without detracting from the industrial look or ceiling height.
We also enclosed the void space under the stairs to create valuable storage and completed a full repaint to round out the building works. A textured stone paint in a contrasting colour was applied to the external brick walls to soften the industrial vibe. Floor rugs and window treatments added layers of texture and visual warmth. Custom designed bookshelves were created to fill the double height wall in the lounge room.
With the success of the living areas, a kitchen renovation closely followed, with a brief to modernise and consider functionality. Keeping the same footprint, we extended the breakfast bar slightly and exchanged cupboards for drawers to increase storage capacity and ease of access. During the kitchen refurbishment, the scope was again extended to include a redesign of the bathrooms, laundry and powder room.
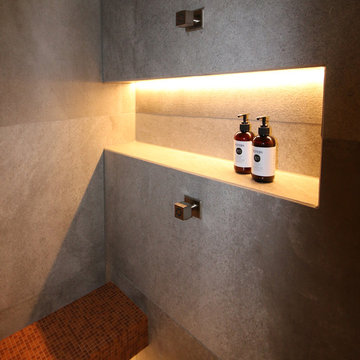
Silja Schmidt
На фото: большая ванная комната в стиле лофт с темными деревянными фасадами, душем без бортиков, инсталляцией, серой плиткой, терракотовой плиткой, белыми стенами, полом из керамической плитки, душевой кабиной, монолитной раковиной, столешницей из плитки, серым полом и серой столешницей с
На фото: большая ванная комната в стиле лофт с темными деревянными фасадами, душем без бортиков, инсталляцией, серой плиткой, терракотовой плиткой, белыми стенами, полом из керамической плитки, душевой кабиной, монолитной раковиной, столешницей из плитки, серым полом и серой столешницей с
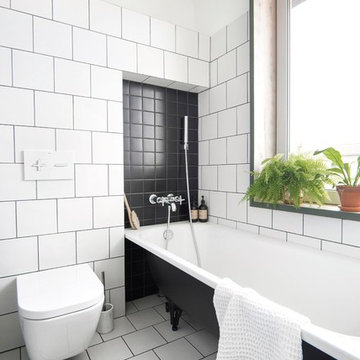
INT2 architecture
Идея дизайна: маленькая главная ванная комната в стиле лофт с ванной на ножках, душем над ванной, инсталляцией, белой плиткой, керамической плиткой, белыми стенами, полом из керамической плитки и белым полом для на участке и в саду
Идея дизайна: маленькая главная ванная комната в стиле лофт с ванной на ножках, душем над ванной, инсталляцией, белой плиткой, керамической плиткой, белыми стенами, полом из керамической плитки и белым полом для на участке и в саду
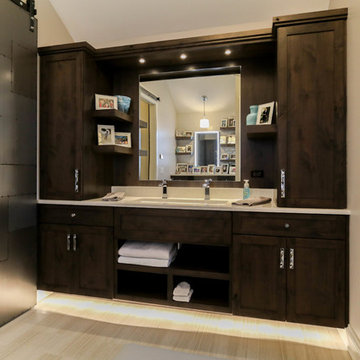
DJK Custom Homes, Inc.
Свежая идея для дизайна: большая главная ванная комната в стиле лофт с фасадами в стиле шейкер, искусственно-состаренными фасадами, отдельно стоящей ванной, бежевой плиткой, керамической плиткой, бежевыми стенами, полом из керамической плитки, врезной раковиной, столешницей из искусственного кварца, бежевым полом и бежевой столешницей - отличное фото интерьера
Свежая идея для дизайна: большая главная ванная комната в стиле лофт с фасадами в стиле шейкер, искусственно-состаренными фасадами, отдельно стоящей ванной, бежевой плиткой, керамической плиткой, бежевыми стенами, полом из керамической плитки, врезной раковиной, столешницей из искусственного кварца, бежевым полом и бежевой столешницей - отличное фото интерьера
Санузел в стиле лофт с полом из керамической плитки – фото дизайна интерьера
9

