Санузел в стиле лофт с подвесной тумбой – фото дизайна интерьера
Сортировать:
Бюджет
Сортировать:Популярное за сегодня
61 - 80 из 716 фото
1 из 3
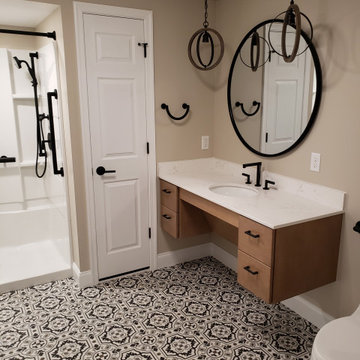
Melhorn Builders Inc, Dillsburg, Pennsylvania, 2021 Regional CotY Award Winner, Universal Design - Bath
На фото: маленькая ванная комната в стиле лофт с плоскими фасадами, светлыми деревянными фасадами, душем в нише, бежевыми стенами, полом из керамогранита, врезной раковиной, разноцветным полом, открытым душем, белой столешницей, сиденьем для душа, тумбой под одну раковину и подвесной тумбой для на участке и в саду с
На фото: маленькая ванная комната в стиле лофт с плоскими фасадами, светлыми деревянными фасадами, душем в нише, бежевыми стенами, полом из керамогранита, врезной раковиной, разноцветным полом, открытым душем, белой столешницей, сиденьем для душа, тумбой под одну раковину и подвесной тумбой для на участке и в саду с
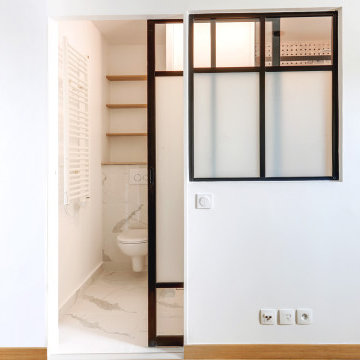
Пример оригинального дизайна: маленькая главная ванная комната со стиральной машиной в стиле лофт с фасадами с декоративным кантом, коричневыми фасадами, душем в нише, инсталляцией, белыми стенами, мраморным полом, настольной раковиной, белым полом, душем с раздвижными дверями, тумбой под одну раковину и подвесной тумбой для на участке и в саду
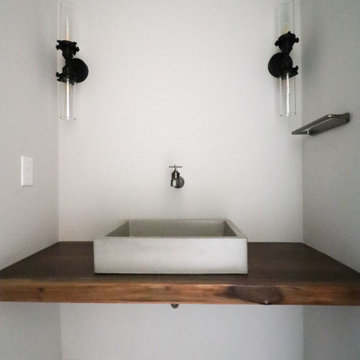
На фото: туалет в стиле лофт с унитазом-моноблоком, полом из керамогранита, настольной раковиной, столешницей из дерева и подвесной тумбой с

На фото: маленькая главная ванная комната в стиле лофт с плоскими фасадами, черными фасадами, отдельно стоящей ванной, душевой комнатой, раздельным унитазом, серой плиткой, керамической плиткой, серыми стенами, полом из керамической плитки, врезной раковиной, столешницей из искусственного кварца, белым полом, душем с распашными дверями, белой столешницей, тумбой под две раковины и подвесной тумбой для на участке и в саду с

Not only do we offer full bathroom remodels.. we also make custom concrete vanity tops! ?
Stay tuned for details on sink / top styles we have available. We will be rolling out new products in the coming weeks.
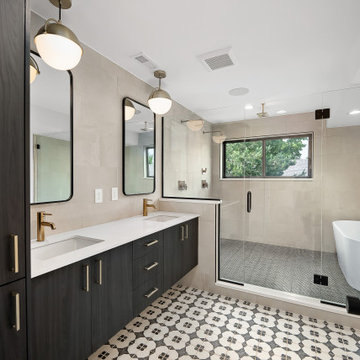
Стильный дизайн: маленькая главная ванная комната в стиле лофт с плоскими фасадами, черными фасадами, отдельно стоящей ванной, душевой комнатой, раздельным унитазом, серой плиткой, керамической плиткой, серыми стенами, полом из керамической плитки, врезной раковиной, столешницей из искусственного кварца, белым полом, душем с распашными дверями, белой столешницей, тумбой под две раковины и подвесной тумбой для на участке и в саду - последний тренд
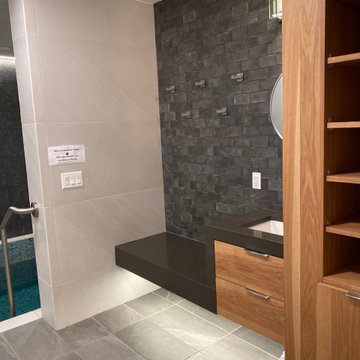
Melamine wood cabinets and durable quartz bench seating is as durable as it is stylish. Functioning as a locker room of sorts, men can hang up their towels on the hooks before dunking in the mikvah.

Стильный дизайн: туалет в стиле лофт с плоскими фасадами, светлыми деревянными фасадами, инсталляцией, разноцветной плиткой, настольной раковиной, бирюзовым полом, серой столешницей и подвесной тумбой - последний тренд
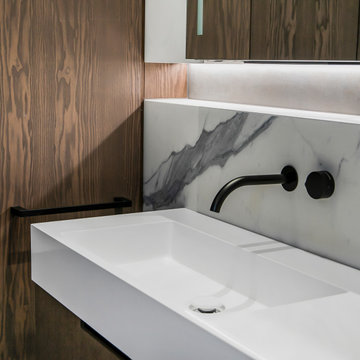
Идея дизайна: главная ванная комната в стиле лофт с отдельно стоящей ванной, открытым душем, унитазом-моноблоком, белой плиткой, мраморной плиткой, серыми стенами, монолитной раковиной, столешницей из искусственного кварца, серым полом, открытым душем, белой столешницей, нишей, тумбой под одну раковину и подвесной тумбой

Il bagno principale è stato ricavato in uno spazio stretto e lungo dove si è scelto di collocare la doccia a ridosso della finestra e addossare i sanitari ed il lavabo su un lato per permettere una migliore fruizione dell’ambiente. L’uso della resina in continuità tra pavimento e soffitto e lo specchio che corre lungo il lato del bagno, lo rendono percettivamente più ampio e accogliente.

Huntsmore handled the complete design and build of this bathroom extension in Brook Green, W14. Planning permission was gained for the new rear extension at first-floor level. Huntsmore then managed the interior design process, specifying all finishing details. The client wanted to pursue an industrial style with soft accents of pinkThe proposed room was small, so a number of bespoke items were selected to make the most of the space. To compliment the large format concrete effect tiles, this concrete sink was specially made by Warrington & Rose. This met the client's exacting requirements, with a deep basin area for washing and extra counter space either side to keep everyday toiletries and luxury soapsBespoke cabinetry was also built by Huntsmore with a reeded finish to soften the industrial concrete. A tall unit was built to act as bathroom storage, and a vanity unit created to complement the concrete sink. The joinery was finished in Mylands' 'Rose Theatre' paintThe industrial theme was further continued with Crittall-style steel bathroom screen and doors entering the bathroom. The black steel works well with the pink and grey concrete accents through the bathroom. Finally, to soften the concrete throughout the scheme, the client requested a reindeer moss living wall. This is a natural moss, and draws in moisture and humidity as well as softening the room.
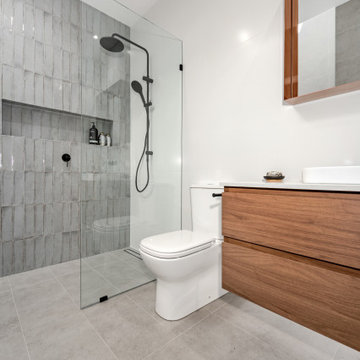
На фото: ванная комната в стиле лофт с плоскими фасадами, фасадами цвета дерева среднего тона, отдельно стоящей ванной, открытым душем, раздельным унитазом, столешницей из искусственного кварца, белой столешницей, тумбой под одну раковину и подвесной тумбой
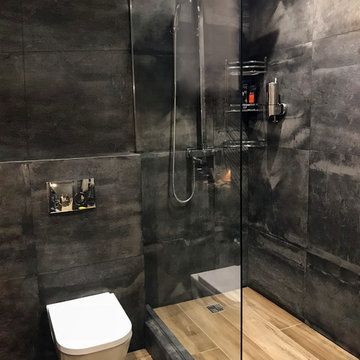
Редко можно встретить ванную комнату с применением большого количества темного цвета. Такие оттенки у многих ассоциируются с ночью, чем-то таинственным, а может даже зловещим. Но во всем есть «две стороны медали». Если ванная комната правильно оформлена, то она не станет скучной или подавляющей, а будет выглядеть изящно, благородно.
Дерево прекрасно разбавляет черный интерьер и добавляет стиля

Embrace the epitome of modern elegance in this sophisticated bathroom, where the luminous glow of textured pendant lights plays beautifully against the intricate veining of luxe marble. The sleek, matte-black basins create a striking contrast with the polished stone, complemented by the soft ambiance of the ambient floral arrangement. Beyond the sculptural fixtures, the spacious walk-in shower beckons, promising a spa-like experience in the heart of your home.

double rain shower in Master bath
Идея дизайна: большая главная ванная комната в стиле лофт с открытыми фасадами, темными деревянными фасадами, душевой комнатой, серой плиткой, цементной плиткой, серыми стенами, бетонным полом, настольной раковиной, столешницей из дерева, серым полом, открытым душем, коричневой столешницей, тумбой под одну раковину, подвесной тумбой, балками на потолке и кирпичными стенами
Идея дизайна: большая главная ванная комната в стиле лофт с открытыми фасадами, темными деревянными фасадами, душевой комнатой, серой плиткой, цементной плиткой, серыми стенами, бетонным полом, настольной раковиной, столешницей из дерева, серым полом, открытым душем, коричневой столешницей, тумбой под одну раковину, подвесной тумбой, балками на потолке и кирпичными стенами
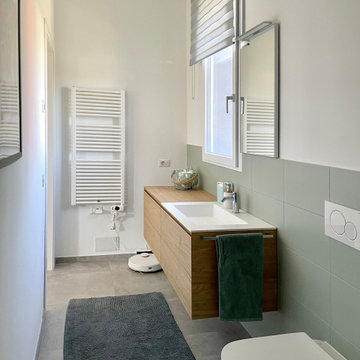
Источник вдохновения для домашнего уюта: узкая и длинная ванная комната среднего размера в стиле лофт с фасадами с декоративным кантом, светлыми деревянными фасадами, душем в нише, раздельным унитазом, зеленой плиткой, керамогранитной плиткой, белыми стенами, полом из керамогранита, душевой кабиной, монолитной раковиной, столешницей из искусственного камня, серым полом, душем с раздвижными дверями, белой столешницей, тумбой под одну раковину, подвесной тумбой и многоуровневым потолком
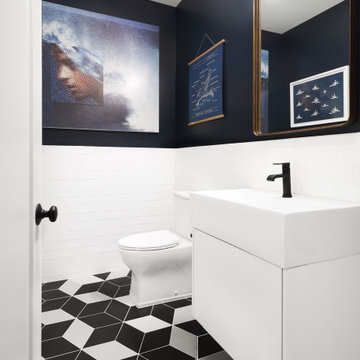
Идея дизайна: туалет в стиле лофт с плоскими фасадами, белыми фасадами, раздельным унитазом, белой плиткой, керамической плиткой, синими стенами, полом из керамогранита, монолитной раковиной, разноцветным полом, белой столешницей и подвесной тумбой
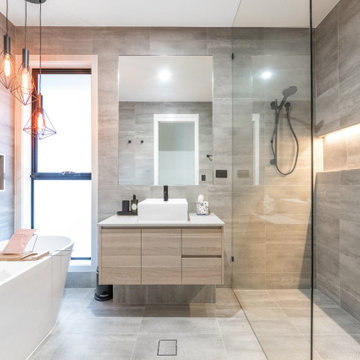
Bathroom with feature lighting & black fixtures
Источник вдохновения для домашнего уюта: большая главная ванная комната в стиле лофт с светлыми деревянными фасадами, отдельно стоящей ванной, открытым душем, серой плиткой, серыми стенами, столешницей из гранита, серым полом, открытым душем, серой столешницей, тумбой под одну раковину и подвесной тумбой
Источник вдохновения для домашнего уюта: большая главная ванная комната в стиле лофт с светлыми деревянными фасадами, отдельно стоящей ванной, открытым душем, серой плиткой, серыми стенами, столешницей из гранита, серым полом, открытым душем, серой столешницей, тумбой под одну раковину и подвесной тумбой

Contemplative bathroom, resort feel
На фото: ванная комната среднего размера в стиле лофт с плоскими фасадами, фасадами цвета дерева среднего тона, черной плиткой, настольной раковиной, серым полом, черной столешницей, тумбой под одну раковину, подвесной тумбой и душевой кабиной с
На фото: ванная комната среднего размера в стиле лофт с плоскими фасадами, фасадами цвета дерева среднего тона, черной плиткой, настольной раковиной, серым полом, черной столешницей, тумбой под одну раковину, подвесной тумбой и душевой кабиной с

From little things, big things grow. This project originated with a request for a custom sofa. It evolved into decorating and furnishing the entire lower floor of an urban apartment. The distinctive building featured industrial origins and exposed metal framed ceilings. Part of our brief was to address the unfinished look of the ceiling, while retaining the soaring height. The solution was to box out the trimmers between each beam, strengthening the visual impact of the ceiling without detracting from the industrial look or ceiling height.
We also enclosed the void space under the stairs to create valuable storage and completed a full repaint to round out the building works. A textured stone paint in a contrasting colour was applied to the external brick walls to soften the industrial vibe. Floor rugs and window treatments added layers of texture and visual warmth. Custom designed bookshelves were created to fill the double height wall in the lounge room.
With the success of the living areas, a kitchen renovation closely followed, with a brief to modernise and consider functionality. Keeping the same footprint, we extended the breakfast bar slightly and exchanged cupboards for drawers to increase storage capacity and ease of access. During the kitchen refurbishment, the scope was again extended to include a redesign of the bathrooms, laundry and powder room.
Санузел в стиле лофт с подвесной тумбой – фото дизайна интерьера
4

