Санузел в стиле лофт с нишей – фото дизайна интерьера
Сортировать:
Бюджет
Сортировать:Популярное за сегодня
141 - 160 из 314 фото
1 из 3
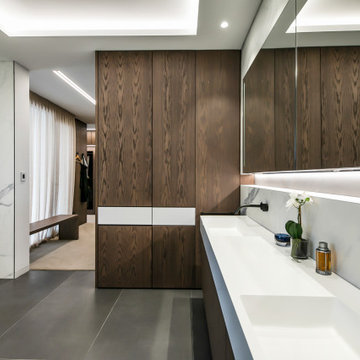
Идея дизайна: главная ванная комната в стиле лофт с отдельно стоящей ванной, открытым душем, унитазом-моноблоком, белой плиткой, мраморной плиткой, серыми стенами, монолитной раковиной, столешницей из искусственного кварца, серым полом, открытым душем, белой столешницей, нишей, тумбой под одну раковину и подвесной тумбой
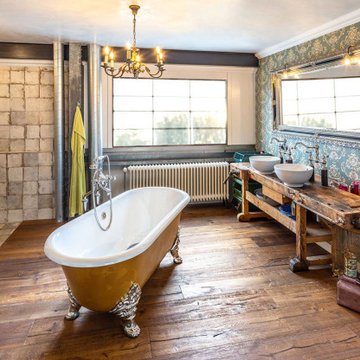
Dieses Loft Badezimmer sprüht vor Persönlichkeit und Charme... Viktorianischer Lifestyle trifft auf Industrial Design und reflektiert den Geschmack unserer Kunden bis ins kleinste Detail. Für so viel Stilsicherheit verleihen wir diesen 5 creative Stars ;-)
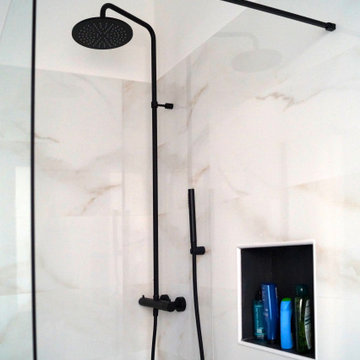
Свежая идея для дизайна: ванная комната среднего размера в стиле лофт с плоскими фасадами, светлыми деревянными фасадами, угловым душем, инсталляцией, белой плиткой, мраморной плиткой, белыми стенами, полом из керамогранита, душевой кабиной, монолитной раковиной, черным полом, открытым душем, белой столешницей, нишей, тумбой под одну раковину и подвесной тумбой - отличное фото интерьера
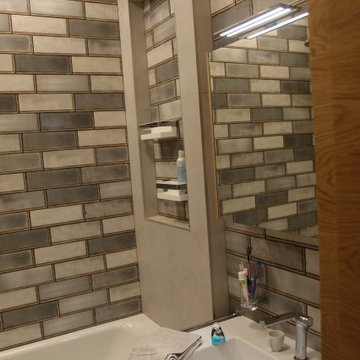
Детский санузел предназначен для троих детей. Несмотря на свои небольшие размеры, он вмещает в себе все самое необходимое. Просторную ванную, широкую раковину, унитаз, два навесных шкафчика, один из которых спрятан в нише над унитазом. Ниша получилась благодаря использованию встроенной инсталляции. В зоне ванной также расположены 2 ниши, в которых можно разместить все самое необходимое и даже немного больше. Фронтальная стена облицована керамическим «кирпичом» Diesel. Увеличенный размер кирпичика работает на визуальное расширение пространства, а его «прозрачность» облегчает восприятие.
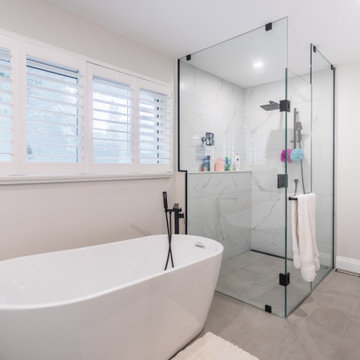
Свежая идея для дизайна: большая главная ванная комната в стиле лофт с фасадами в стиле шейкер, белыми фасадами, отдельно стоящей ванной, душем без бортиков, унитазом-моноблоком, белой плиткой, керамогранитной плиткой, серыми стенами, полом из керамогранита, врезной раковиной, столешницей из искусственного кварца, серым полом, душем с распашными дверями, белой столешницей, нишей, тумбой под две раковины и напольной тумбой - отличное фото интерьера
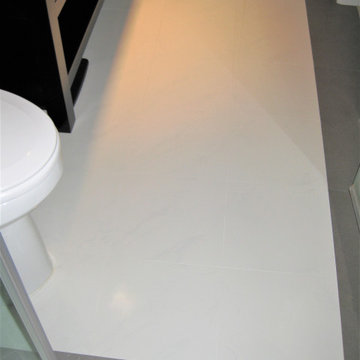
A townhome in an urban setting with a sheet metal exterior continues that industrial feel as part of its interior character. The master bathroom tub was converted into a shower with frameless glass and industrial hardware to give the space added openness and character.
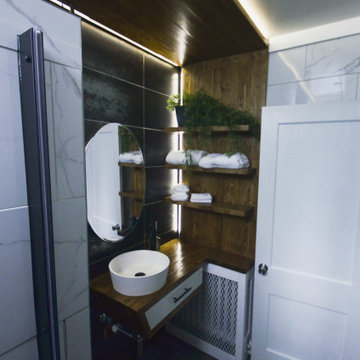
Design by: Marcus Lehman
Craftsmen: Marcus Lehman
Photos by : Marcus Lehman
Most of the furnished products were purchased from Lowe's and Ebay - Others were custom fabricated.
To name a few:
Wood tone is Special Walnut by Minwax on Pine; Dreamline Shower door; Vigo Industries Faucet; Kraus Sink; Smartcore Luxury Vinyl; Pendant light custom; Delta shower valve; Ebay (chinese) shower head.
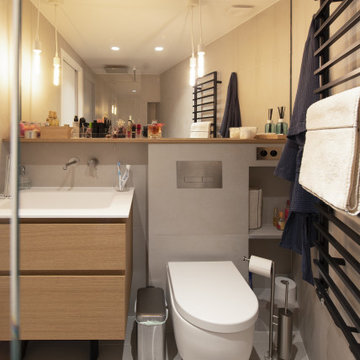
Свежая идея для дизайна: маленькая ванная комната в стиле лофт с душем без бортиков, инсталляцией, бежевой плиткой, керамической плиткой, полом из керамической плитки, душевой кабиной, консольной раковиной, бежевым полом, нишей и тумбой под одну раковину для на участке и в саду - отличное фото интерьера
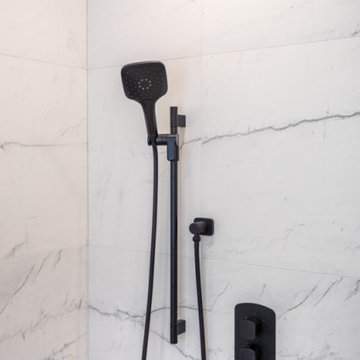
Стильный дизайн: большая главная ванная комната в стиле лофт с фасадами в стиле шейкер, серыми фасадами, душевой комнатой, унитазом-моноблоком, белой плиткой, керамогранитной плиткой, серыми стенами, полом из керамогранита, врезной раковиной, столешницей из искусственного кварца, белым полом, открытым душем, белой столешницей, нишей, тумбой под две раковины и встроенной тумбой - последний тренд
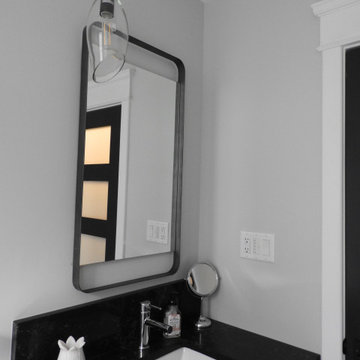
Main Floor Bathroom Renovation
Свежая идея для дизайна: маленькая ванная комната в стиле лофт с фасадами в стиле шейкер, синими фасадами, душем без бортиков, раздельным унитазом, белой плиткой, керамической плиткой, белыми стенами, полом из мозаичной плитки, душевой кабиной, врезной раковиной, столешницей из искусственного кварца, серым полом, открытым душем, черной столешницей, нишей, тумбой под одну раковину и встроенной тумбой для на участке и в саду - отличное фото интерьера
Свежая идея для дизайна: маленькая ванная комната в стиле лофт с фасадами в стиле шейкер, синими фасадами, душем без бортиков, раздельным унитазом, белой плиткой, керамической плиткой, белыми стенами, полом из мозаичной плитки, душевой кабиной, врезной раковиной, столешницей из искусственного кварца, серым полом, открытым душем, черной столешницей, нишей, тумбой под одну раковину и встроенной тумбой для на участке и в саду - отличное фото интерьера
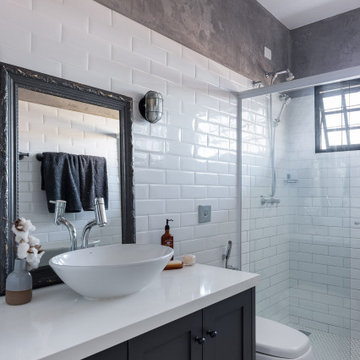
Идея дизайна: ванная комната в стиле лофт с белой плиткой, керамической плиткой, полом из керамической плитки, столешницей из кварцита, белым полом, белой столешницей, нишей, тумбой под одну раковину и подвесной тумбой
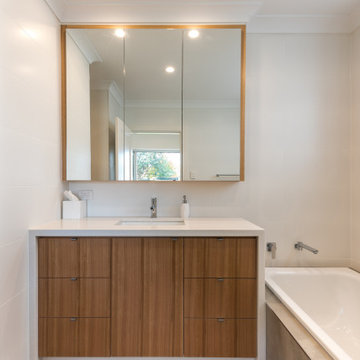
Family bathroom was updated with more storage and a low maintenance, contemporary style
Идея дизайна: детская ванная комната среднего размера в стиле лофт с плоскими фасадами, фасадами цвета дерева среднего тона, накладной ванной, душем в нише, белой плиткой, керамической плиткой, белыми стенами, полом из цементной плитки, врезной раковиной, столешницей из искусственного кварца, серым полом, открытым душем, белой столешницей, нишей, тумбой под одну раковину и встроенной тумбой
Идея дизайна: детская ванная комната среднего размера в стиле лофт с плоскими фасадами, фасадами цвета дерева среднего тона, накладной ванной, душем в нише, белой плиткой, керамической плиткой, белыми стенами, полом из цементной плитки, врезной раковиной, столешницей из искусственного кварца, серым полом, открытым душем, белой столешницей, нишей, тумбой под одну раковину и встроенной тумбой
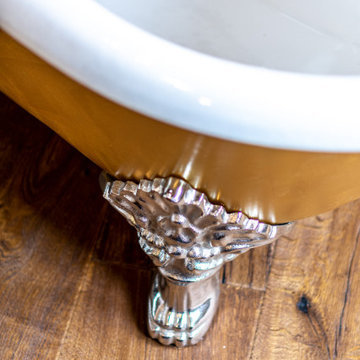
Nottingham ist einer unserer absoluten Top Seller. Die Vintage Badewanne mit Löwenfüssen wird aus massivem Gusseisen gefertigt. Sollte Ihnen die Aussenfarbe in einigen Jahren einmal nicht mehr gefallen, können Sie diese jederzeit in Ihrem neuen Wunschdesign bemalen.
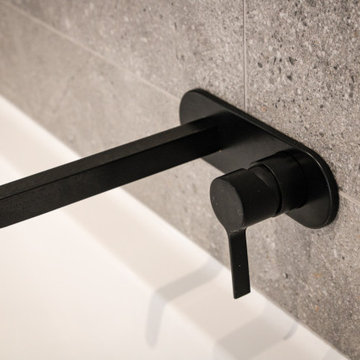
Main Bathroom
Reece Mizu Stream Wall Bath Mixer Set in Matte Black.
На фото: ванная комната в стиле лофт с белыми фасадами, накладной ванной, унитазом-моноблоком, серой плиткой, керамической плиткой, серыми стенами, полом из керамической плитки, душевой кабиной, серым полом, нишей, тумбой под одну раковину и встроенной тумбой с
На фото: ванная комната в стиле лофт с белыми фасадами, накладной ванной, унитазом-моноблоком, серой плиткой, керамической плиткой, серыми стенами, полом из керамической плитки, душевой кабиной, серым полом, нишей, тумбой под одну раковину и встроенной тумбой с
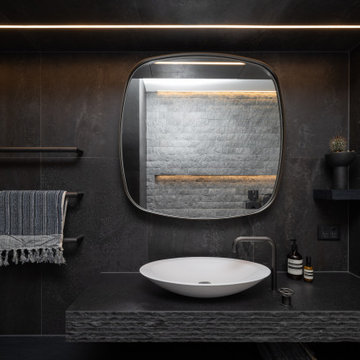
This bathroom was designed for specifically for my clients’ overnight guests.
My clients felt their previous bathroom was too light and sparse looking and asked for a more intimate and moodier look.
The mirror, tapware and bathroom fixtures have all been chosen for their soft gradual curves which create a flow on effect to each other, even the tiles were chosen for their flowy patterns. The smoked bronze lighting, door hardware, including doorstops were specified to work with the gun metal tapware.
A 2-metre row of deep storage drawers’ float above the floor, these are stained in a custom inky blue colour – the interiors are done in Indian Ink Melamine. The existing entrance door has also been stained in the same dark blue timber stain to give a continuous and purposeful look to the room.
A moody and textural material pallet was specified, this made up of dark burnished metal look porcelain tiles, a lighter grey rock salt porcelain tile which were specified to flow from the hallway into the bathroom and up the back wall.
A wall has been designed to divide the toilet and the vanity and create a more private area for the toilet so its dominance in the room is minimised - the focal areas are the large shower at the end of the room bath and vanity.
The freestanding bath has its own tumbled natural limestone stone wall with a long-recessed shelving niche behind the bath - smooth tiles for the internal surrounds which are mitred to the rough outer tiles all carefully planned to ensure the best and most practical solution was achieved. The vanity top is also a feature element, made in Bengal black stone with specially designed grooves creating a rock edge.
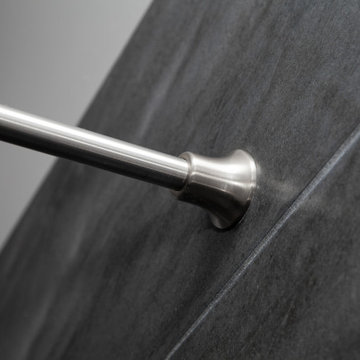
When deciding to either keep a tub and shower or take out the tub and expand the shower in the master bathroom is solely dependent on a homeowner's preference. Although having a tub in the master bathroom is still a desired feature for home buyer's, especially for those who have or are excepting children, there's no definitive proof that having a tub is going to guarantee a higher rate of return on the investment.
This chic and modern shower is easily accessible. The expanded room provides the ability to move around freely without constraint and makes showering more welcoming and relaxing. This shower is a great addition and can be highly beneficial in the future to any individuals who are elderly, wheelchair bound or have mobility impairments. Fixtures and furnishings such as the grab bar, a bench and hand shower also makes the shower more user friendly.
The decision to take out the tub and make the shower larger has visually transformed this master bathroom and created a spacious feel. The shower is a wonderful upgrade and has added value and style to our client's beautiful home.
Check out the before and after photographs as well as the video!
Here are some of the materials that were used for this transformation:
12x24 Porcelain Lara Dark Grey
6" Shower band of Keystone Interlocking Mosaic Tile
Delta fixtures throughout
Ranier Quartz vanity countertops
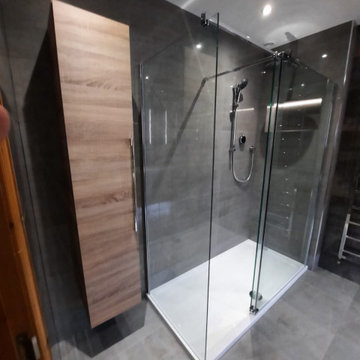
Стильный дизайн: главная ванная комната среднего размера в стиле лофт с плоскими фасадами, светлыми деревянными фасадами, открытым душем, серой плиткой, керамической плиткой, полом из керамической плитки, серым полом, открытым душем, нишей, тумбой под две раковины и подвесной тумбой - последний тренд
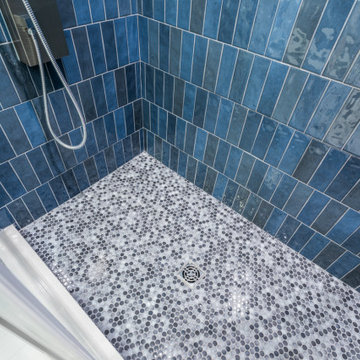
На фото: большая ванная комната в стиле лофт с плоскими фасадами, коричневыми фасадами, душем в нише, унитазом-моноблоком, синей плиткой, керамогранитной плиткой, серыми стенами, светлым паркетным полом, душевой кабиной, монолитной раковиной, столешницей из искусственного кварца, коричневым полом, душем с раздвижными дверями, белой столешницей, нишей, тумбой под одну раковину и напольной тумбой
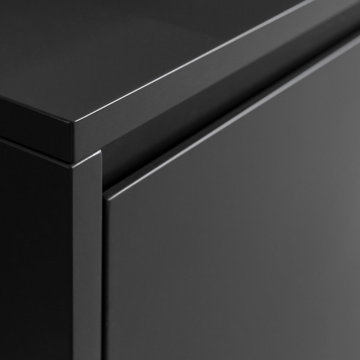
Flächenbündiges Möbel im Bad mit Griffleiste in anthrazitgrau
Источник вдохновения для домашнего уюта: ванная комната среднего размера в стиле лофт с плоскими фасадами, серыми фасадами, душем без бортиков, раздельным унитазом, серыми стенами, темным паркетным полом, душевой кабиной, консольной раковиной, столешницей из искусственного камня, коричневым полом, открытым душем, белой столешницей, нишей, тумбой под одну раковину, подвесной тумбой, потолком с обоями и обоями на стенах
Источник вдохновения для домашнего уюта: ванная комната среднего размера в стиле лофт с плоскими фасадами, серыми фасадами, душем без бортиков, раздельным унитазом, серыми стенами, темным паркетным полом, душевой кабиной, консольной раковиной, столешницей из искусственного камня, коричневым полом, открытым душем, белой столешницей, нишей, тумбой под одну раковину, подвесной тумбой, потолком с обоями и обоями на стенах
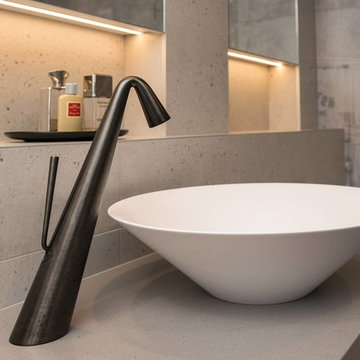
Clever tile and tapware choices combine to achieve an elegant interpretation of an 'industrial-style' bathroom. Note the clever design for the shaving cabinets, which also add light and a luxurious touch to the whole look, handy niches for storage and display, as well as the practical addition of a laundry basket to ensure the bathroom remains uncluttered at all times. The double showers and vanity allow for a relaxed toillette for both users.
Санузел в стиле лофт с нишей – фото дизайна интерьера
8

